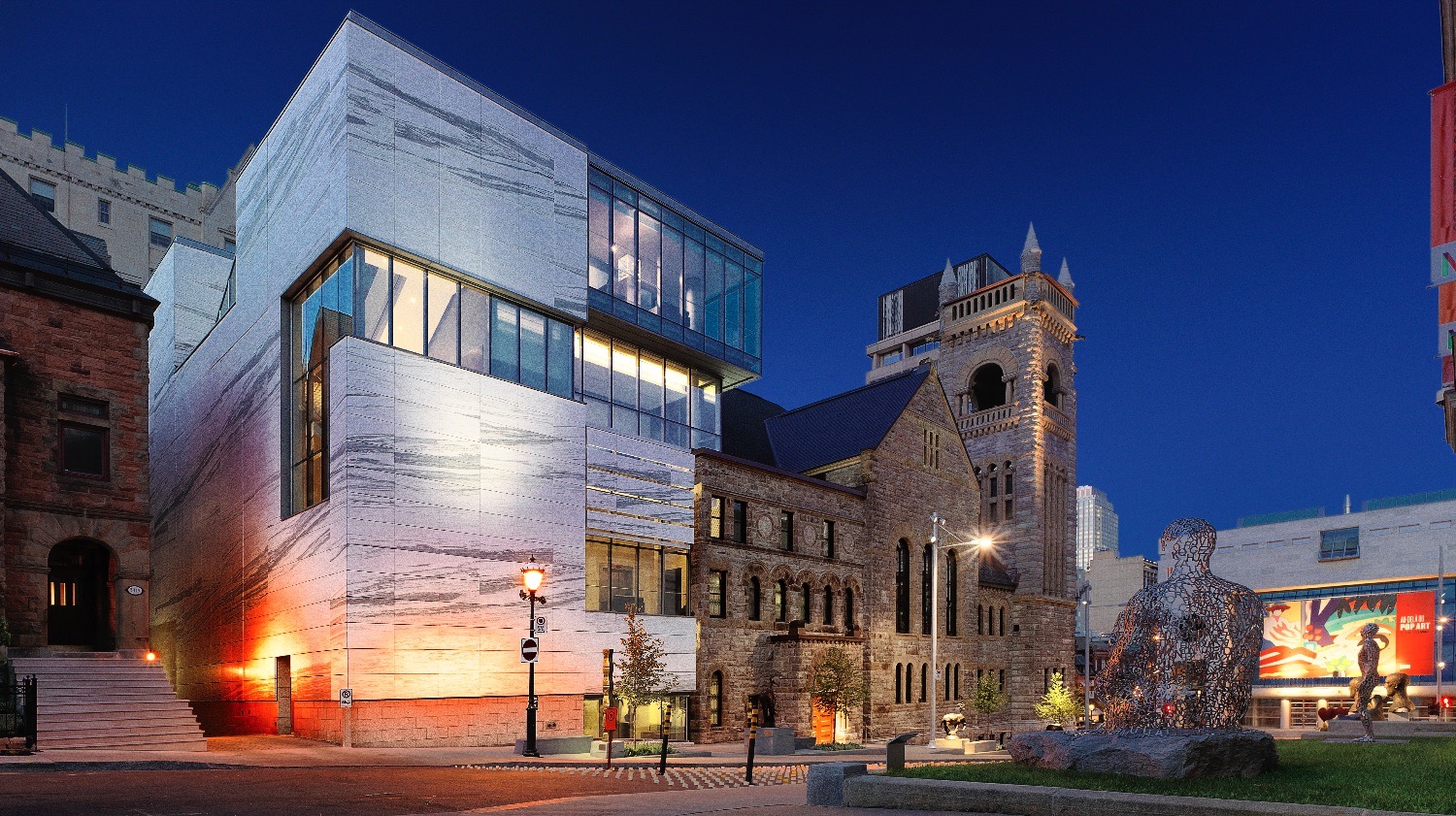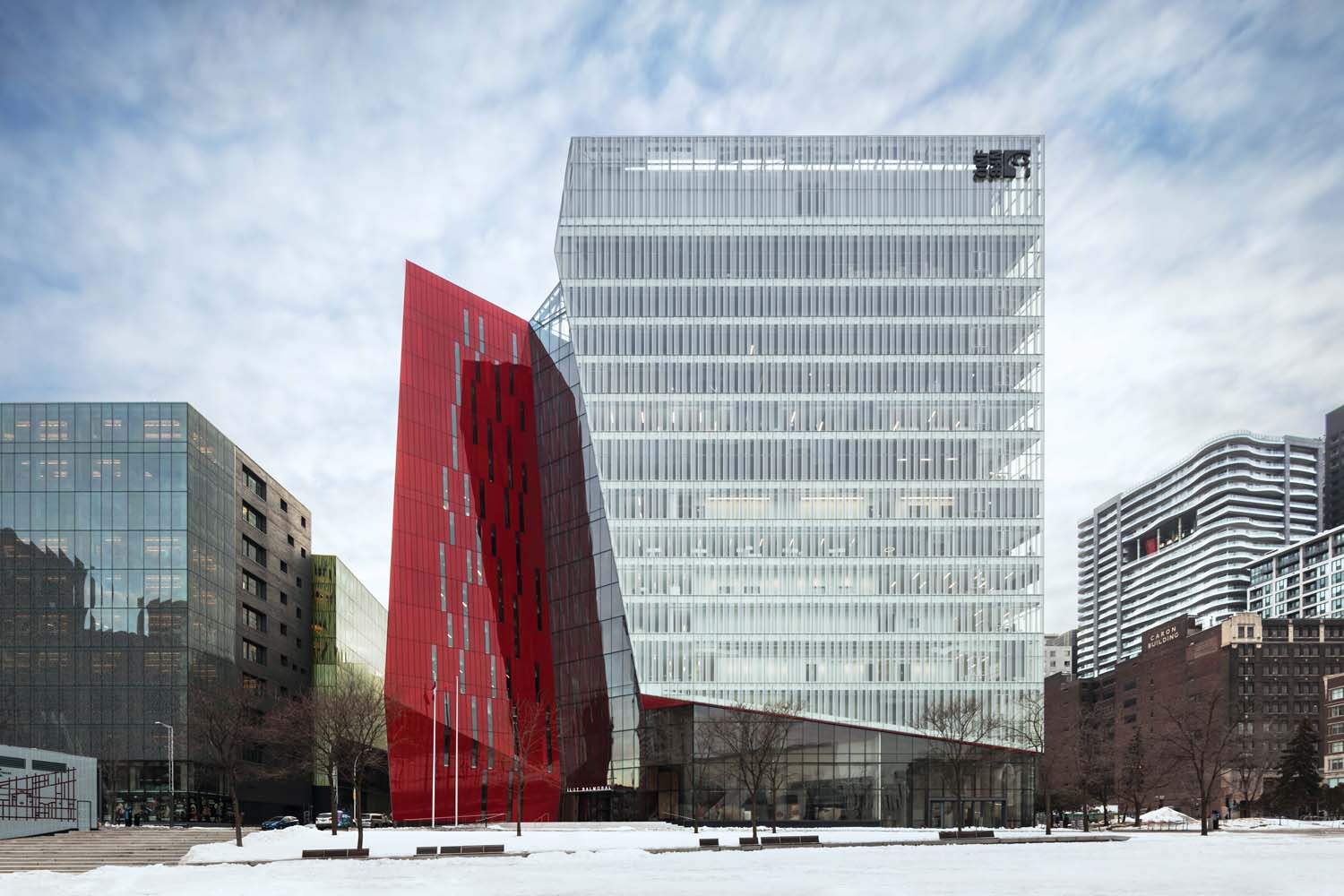Claude Provencher: Dreamer and Ground-breaker
Architectural writer and longstanding friend Odile Hénault pays homage to a visionary architect.

One of Quebec’s most important architects died on Friday, May 6. Claude Provencher was a generous man—and an architect with a visionary mind. He loved Montreal, his hometown, and had a major impact on the city’s urban fabric over the last four decades.
Claude started his practice in the early 80s, at a time when the city was still reeling from the massive controversy that surrounded the 1976 Olympics. But for someone as passionate—and inventive—as he was, this period also held opportunities.


We owe to Claude—along with a developer friend—the idea of transforming a half-dilapidated Old Montreal city block into a majestic galleria, a horizontal reinterpretation of the World Trade Centre. Claude imagined connecting the existing street into a long, linear court, skylit by an immense glazed roof. Framing the court, the once grandiose banks along St. James Street would be rehabilitated, and lots left vacant by years of neglect would be filled. The Centre de commerce Mondial de Montréal was inaugurated in 1992. The architectural team did include Claude’s firm, Provencher_Roy, although not as lead designer.

Meanwhile, Claude Provencher’s longstanding relationship with the Montreal Museum of Fine Arts led to his taking an active part in a discussion about the museum’s expansion. At the time, the Sherbrooke Street museum was looking for new space. As satellite locations were examined, Claude came up with the idea of creating an underground passage that would link the museum’s 1912 building with a new pavilion, just across the street. This would allow the museum to build the Jean-Noël Desmarais Pavilion (1991), now the heart of the institution. Another underground link was later built, this time going east, under Avenue du Musée. This move made it possible to turn the Romanesque Revival Erskine and American Church into the Claire and Marc Bourgie Pavilion. This time, Provencher_Roy was at the helm of the entire project, which not only included the rehabilitation of the heritage building, but also the design of an elegant addition tucked behind it.

The Centre de commerce Mondial and the Montreal Museum of Fine Arts campus illustrate Claude Provencher’s ability to dream and think at a large scale. Both celebrate the transformative power of architecture and Claude’s amazing resilience. Over the past 25 years, the firm flourished with projects such as the J.-A. Desève Pavilion for the Université du Québec à Montréal (1998), the expansion of the Ritz-Carlton (2012), the Angus Technopôle Development Plan (2014), the reception pavilion of the Quebec National Assembly (2019), the new Samuel-De-Champlain Bridge (2019) and the National Film Board of Canada’s Headquarters at the Îlot Balmoral (2019), along with numerous schools, hospitals, transportation buildings, and other institutional projects.


As the seat of the federal government is about to be redefined, I can’t help but mention one of Provencher_Roy’s most lyrical unrealized projects, a 2003 competition entry for the Bank Street compound on Parliament Hill, in Ottawa. The scheme was contemporary, yet mindful of its historical and symbolical context, and unafraid of playing with topography. It remains as a strong testimony to Claude’s creative spirit.

Even though another firm was selected and the project was eventually shelved, the vocabulary that Claude Provencher’s team developed for the Bank Street project was not lost. It reappeared on several occasions, most particularly on the recently inaugurated National Film Board headquarters at the Îlot Balmoral (2019) and at the soon-to-be completed Hélène Desmarais Building for HEC Montréal’s downtown campus.
Even though Claude was extremely diminished at the end of his life, he kept informed about his firm’s projects from his hospital bed. He had even been hoping to take a last look at the HEC building. Life decided otherwise.
We will dearly miss you, Claude. And so will Montreal.
-Odile Hénault, architectural critic and long-time friend
