RAIC Architectural Firm Award Winner: MGA | Michael Green Architecture
"MGA has become one of the world’s leading voices on the future of wood design through their advocacy, and in doing so, they carry the banner for Canadian architecture internationally."
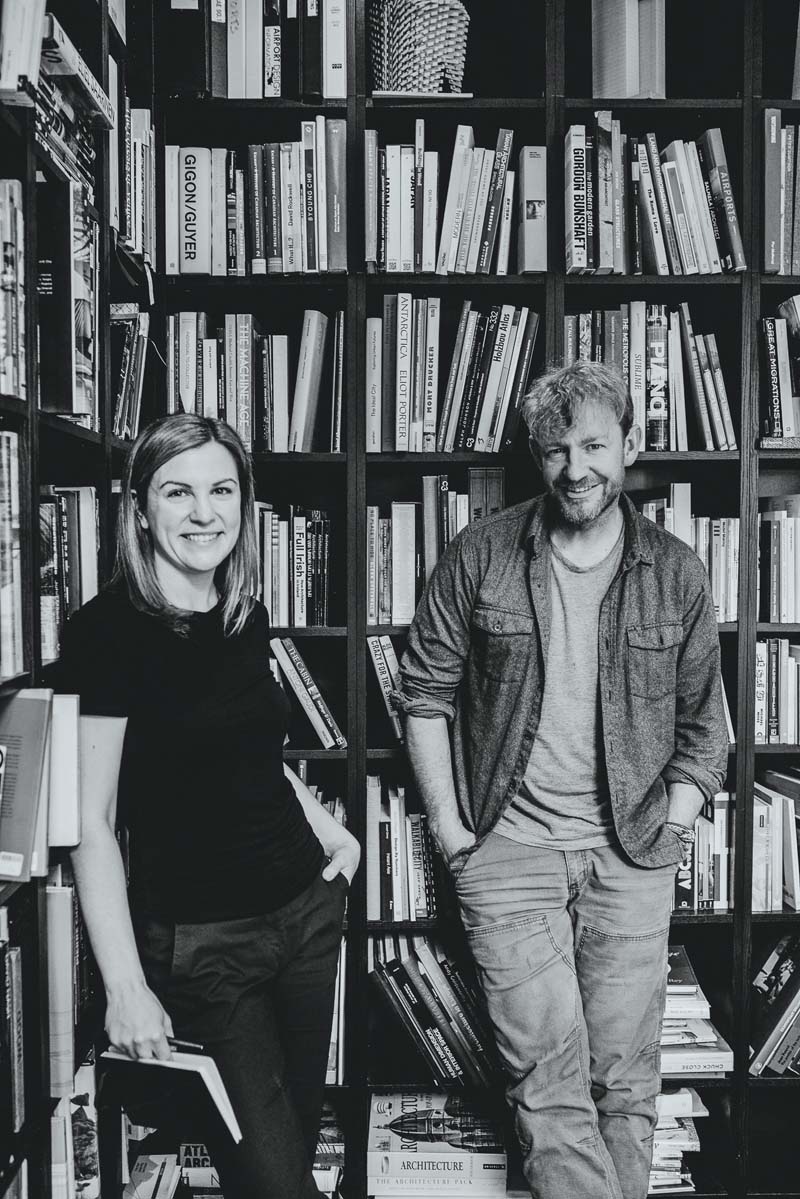
In 2013, architect Michael Green recorded a TED talk entitled “Why We Should Build Wooden Skyscrapers.” To date, it’s been viewed more than 1.3 million times and translated into 31 languages.
“For many viewers, the idea of a massive building made of wood was a bizarre paradigm shift,” notes blog DesignMilk. “For Green, whose Michael Green Architecture works exclusively with timber buildings, it was another step on the long path towards building a lower-carbon future.”
In the decade since its founding in 2012, MGA | Michael Green Architecture has established itself as an internationally recognized leader in the tall wood movement, and as an expert in advanced wood construction. The firm has garnered four Governor General’s Medals for Architecture and two RAIC Awards for Innovation. Michael Green has spoken at the White House and at the Paris COP21 Climate Summit; Green and principal Natalie Telewiak have also delivered numerous presentations at wood and construction conferences and at universities. Michael Green has authored publications and guidelines to advance the wood construction industry, including the books The Case for Tall Wood Buildings and Tall Wood Buildings, now both in their second editions.
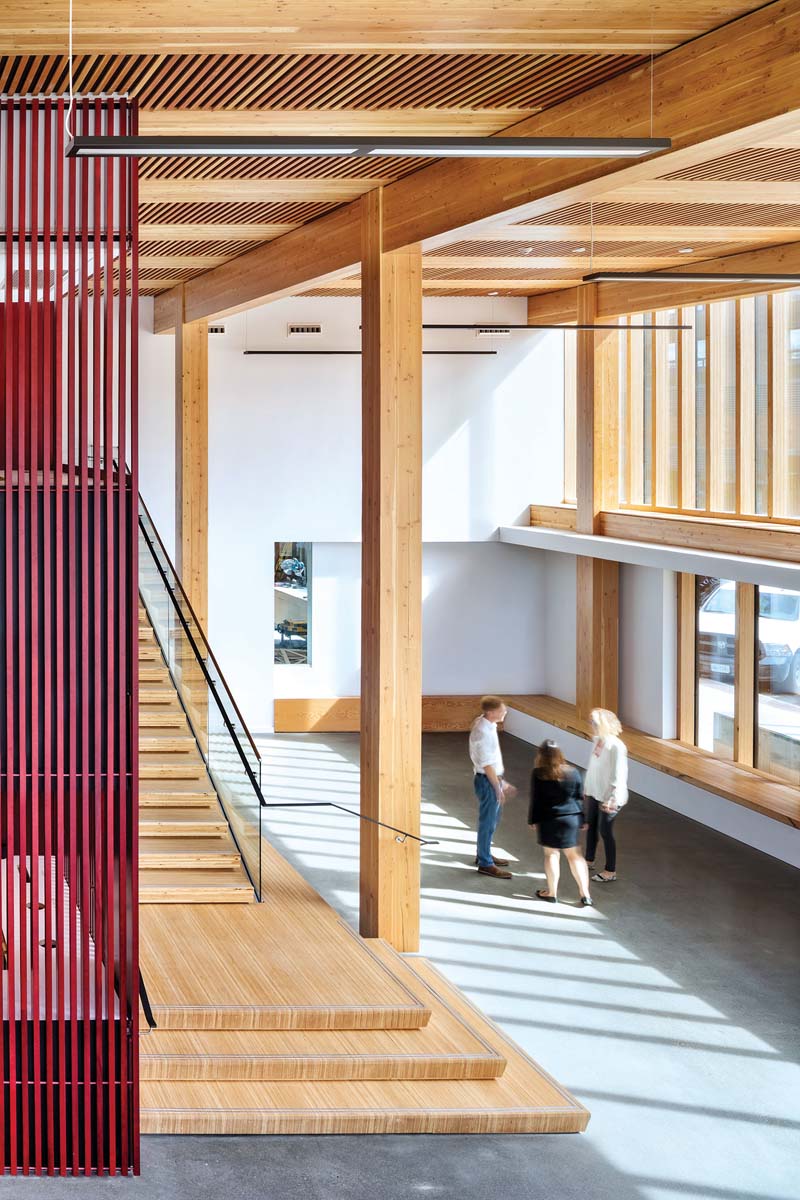
This research has been put into action in MGA’s built projects. When completed, the Wood Innovation and Design Centre (WIDC) in Prince George, B.C., was the tallest modern mass timber building in the world. The facility was conceived to showcase the potential for building mid-rise and high-rise structures using engineered mass timber products. With the exception of a mechanical penthouse, there is no concrete used in the building above the ground floor slab.
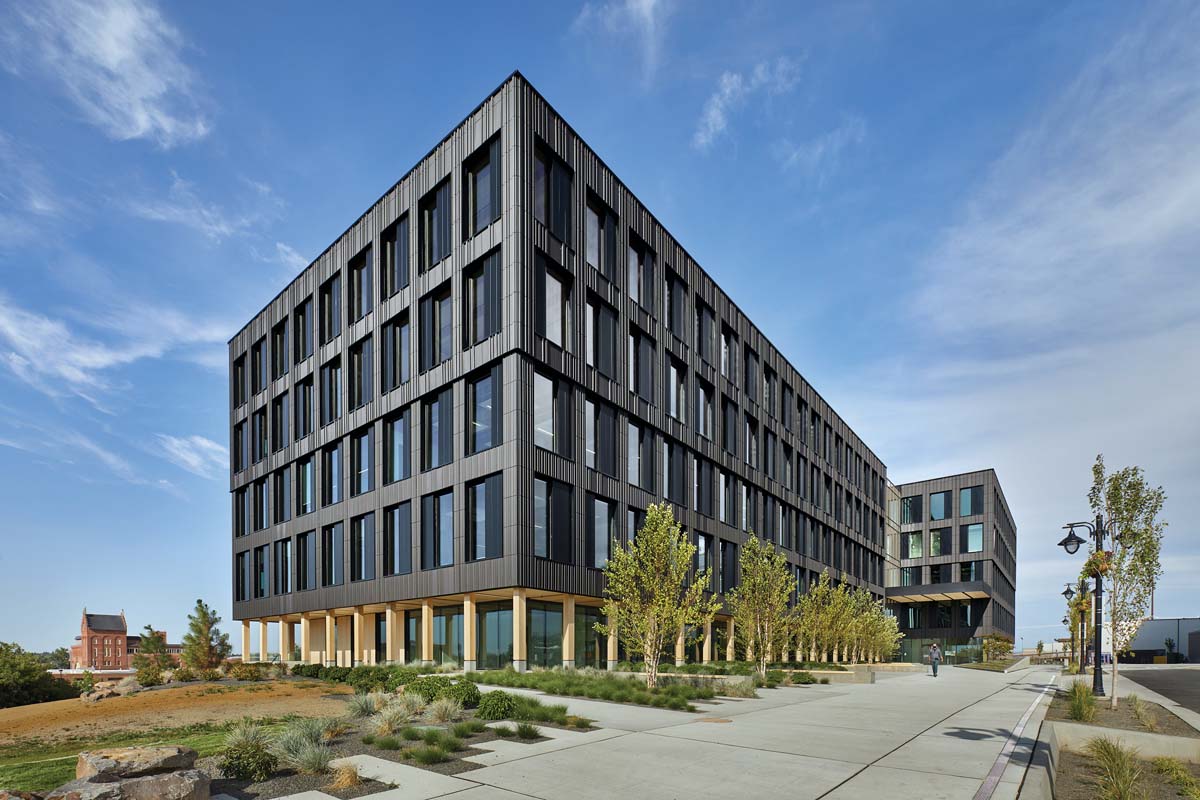
The Catalyst Building (completed with architect of record Katerra), constructed out of cross-laminated timber, is pursuing Zero Energy and Zero Carbon certifications, which would make it one of the largest buildings in North America to meet both standards. It’s the first office building in Washington State constructed out of cross-laminated timber (CLT), and a milestone in the advocacy for sustainable office buildings in the United States. Located near a railway and pedestrian bridge, the design demonstrates how a prefabricated mass timber construction approach can address site-specific conditions and limitations through deep integration between construction materials, construction techniques, operational practices and design.
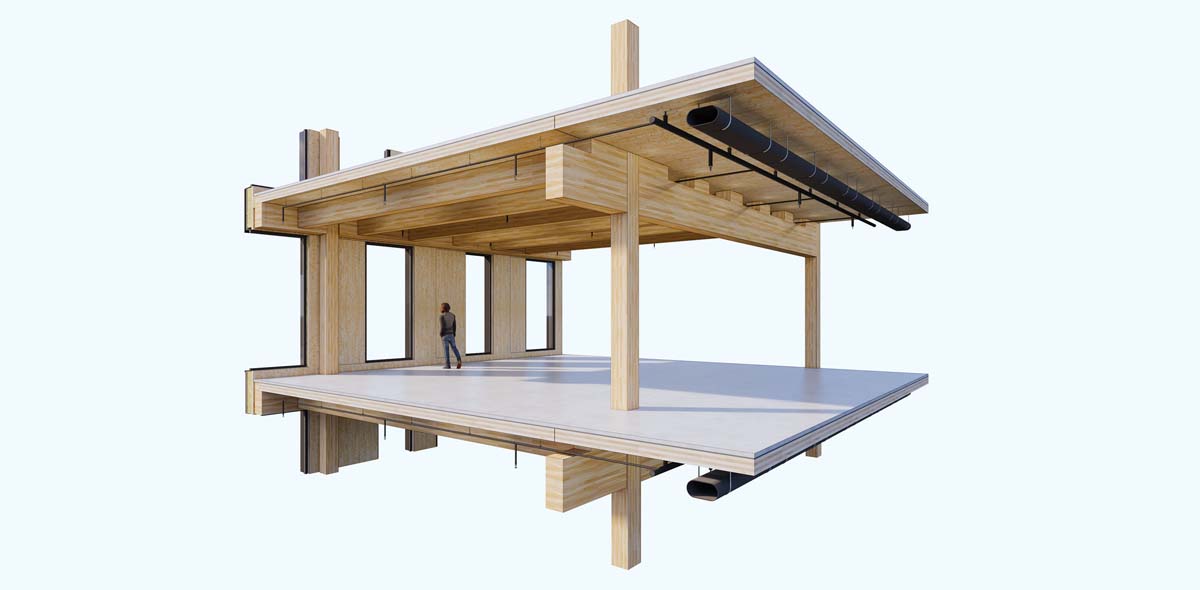
MGA also designed the T3 office building in Minneapolis (with architect of record DLR Group)—the largest modern mass timber building in the United States at the time of its completion. To respond to its site, straddling the Historic Warehouse District and the urban core of downtown Minneapolis, the design marries traditional, industrial proportions with modern materials and detailing.
The firm has its sights set on yet greater heights. In partnership with Gensler, MGA collaborated with Google-affiliate Sidewalk Labs to develop a proof-of-concept for the world’s tallest mass timber building—a 35-storey structure on Toronto’s waterfront.
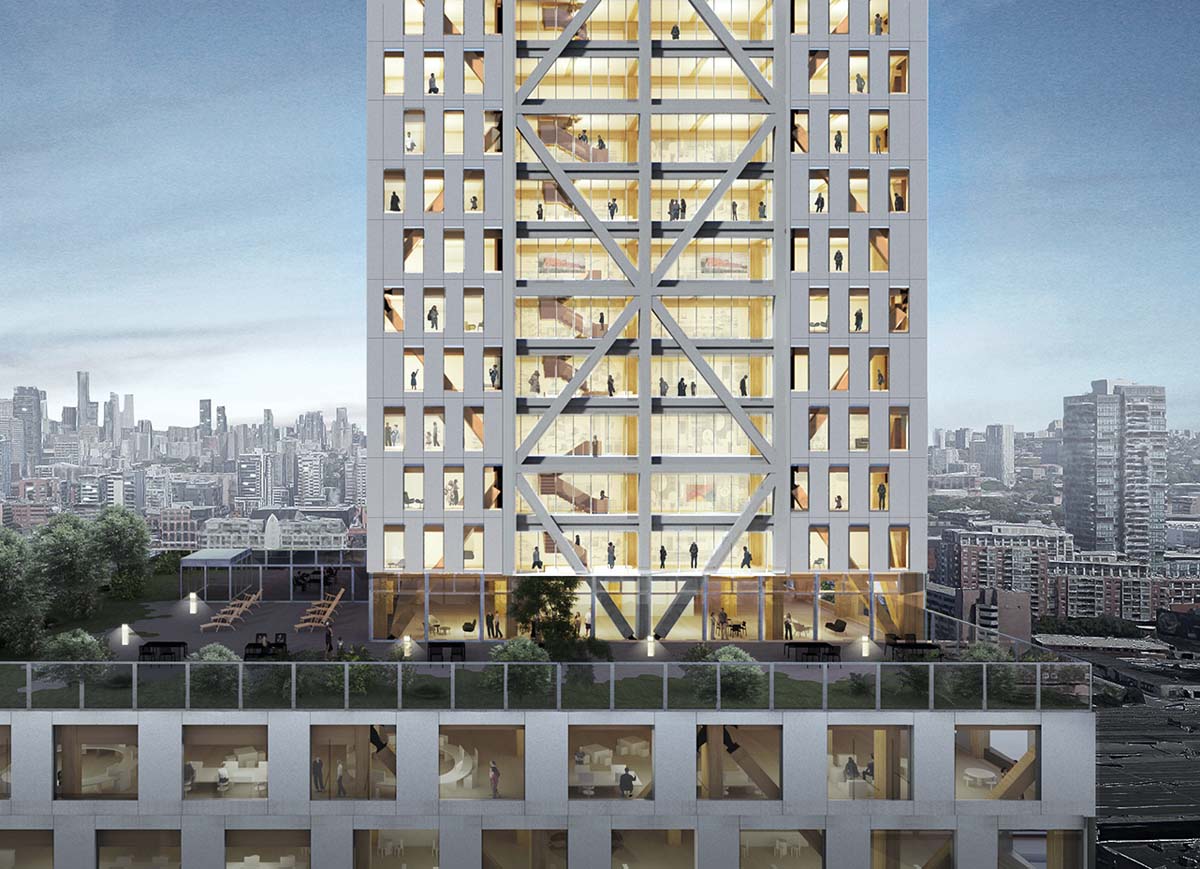
MGA is currently working on a 23,000-square-metre multi-activity centre in the mining town of Gallivare, Sweden (with architect of record Maf Arkitektkontor), a nine-storey mixed-use mass timber building in France (with architect of record Calq), two multi-residential developments in Victoria, B.C., and, in collaboration with Human Studio, a wood-framed affordable housing development in Prince Rupert, B.C.
MGA’s projects range in scope, size, context, and budget—but all demonstrate an ambition to create sustainable and meaningful spaces constructed of natural materials. In addition to its expertise with wood, MGA’s team has also gained experience in areas such as LEED, Passive House, and net-zero carbon construction.
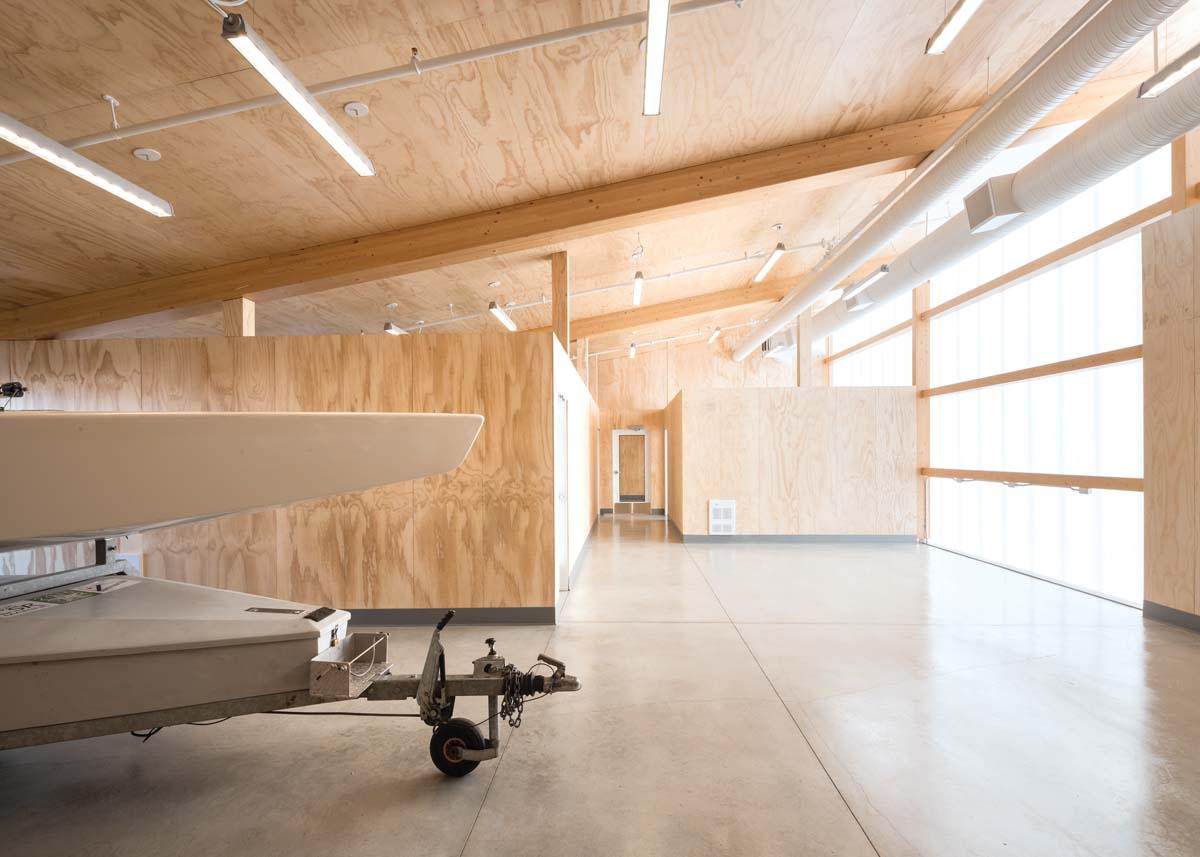
Social and urban sustainability are also integral to their approach. The Dock Building, located on Jericho Beach in Vancouver, provides support spaces and workshops for a large marina of sailboats, on a very modest budget. The simple design demonstrates that all projects—from working industrial buildings to boutique museums—can and should be realized with grace and architectural dignity.
Ronald McDonald House of British Columbia (completed by MGA; project started at mcfarlane green biggar architecture + design) is a 73-unit residence for out-of-town families with children receiving medical treatment at BC Women’s and Children’s Hospital. The design ambition was to preserve the nurturing, closely bonded social connections found in the organization’s original 12-family Shaughnessy house. Built with a tilt-up CLT wood structure, the design integrates layered spaces to help families find both solace and community as they go through one of the most significant and challenging moments of life with their severely sick children.
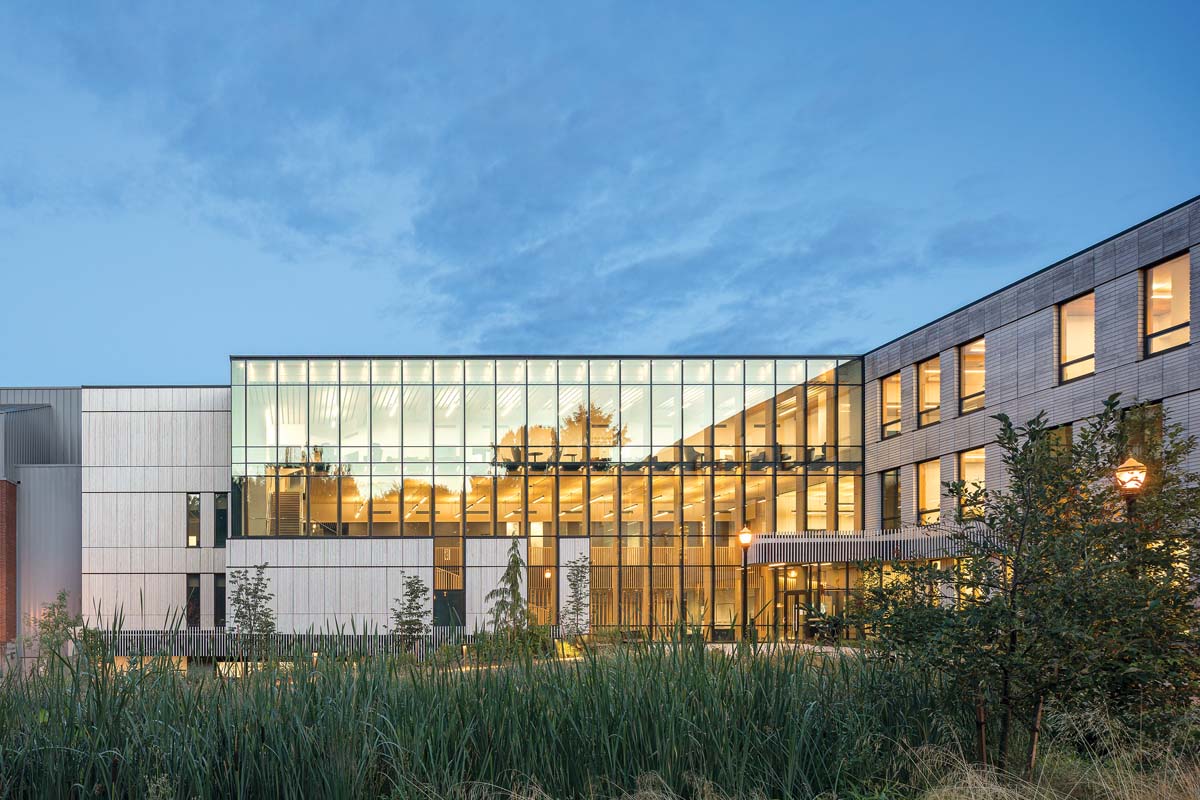
MGA’s signature aesthetic results from reductive design and careful material choices. “We believe that to build for a more sustainable planet, we must use less and waste less,” they write. “That includes building less—and certainly only providing what is needed and nothing more.” They seek sustainable, local sources for their timber and other materials, create buildings that will remain useful and attractive beyond the typical design life, and emphasize passive design in their approach to building performance.
The firm gives back to the professional community through educational initiatives in timber construction and sustainable practice. In 2014, Michael Green founded the Design Build Research Institute (DBR), an education and research non-profit. DBR provides design-build courses for students of all ages, along with free online education courses to help the public, industry professionals, public policy makers, code authorities, and the development industry understand how to build with mass timber. The firm has cultivated long-standing relationships with policymakers, allowing them to advocate effectively for changes that allow for the more widespread use of advanced timber construction beyond MGA’s own work.
“Rather than shying away from the unknown, we are passionate about pushing past the limits of what industry and the public think is possible for buildings,” writes MGA. “We are leading a revolution in wood that has our network throughout the Pacific Northwest region and across Canada deeply engaged and excited about the future.”
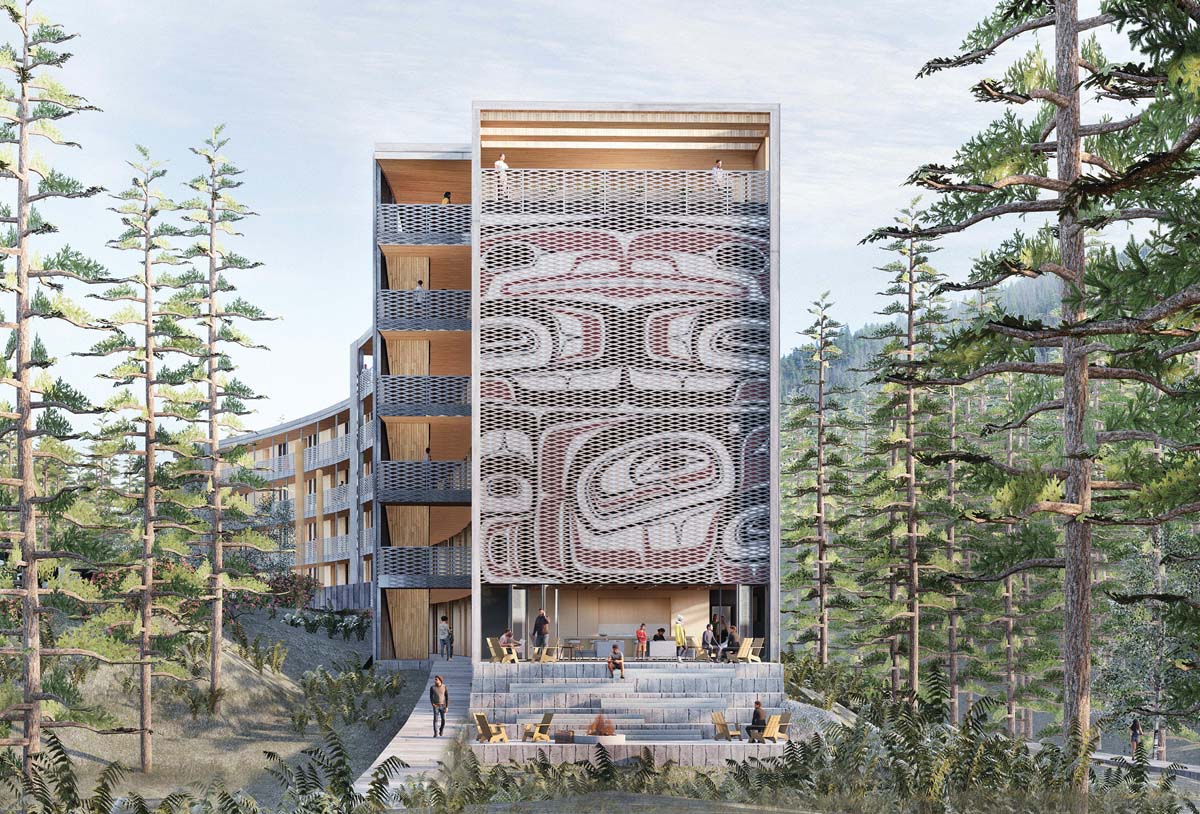
Jury Comments :: MGA | Michael Green Architecture deserves recognition as a leading architectural firm because of their ability to consistently deliver leading-edge timber buildings, carefully designed to a high degree of aesthetics and performance. This firm shows its passion for innovation and sustainability through its many finely crafted wood buildings—and displays its commitment to education through the design-build studio held every year to expose young architects to the design and construction of actual structures.
They have distinguished themselves for their ability to translate focused material research and technical pursuits into a notable and innovative body of work that embodies a deep commitment to sustainability.
MGA has become one of the world’s leading voices on the future of wood design through their advocacy, and in doing so, they carry the banner for Canadian architecture internationally. In this sense, the work of Michael Green Architecture acts as an ambassador for Canadian architecture.
The jurors for this award were Susan Ruptash (FRAIC), André Perrotte (FIRAC), Drew Adams (MRAIC), Marie-Odile Marceau (FIRAC), and Susan Fitzgerald (FRAIC).
