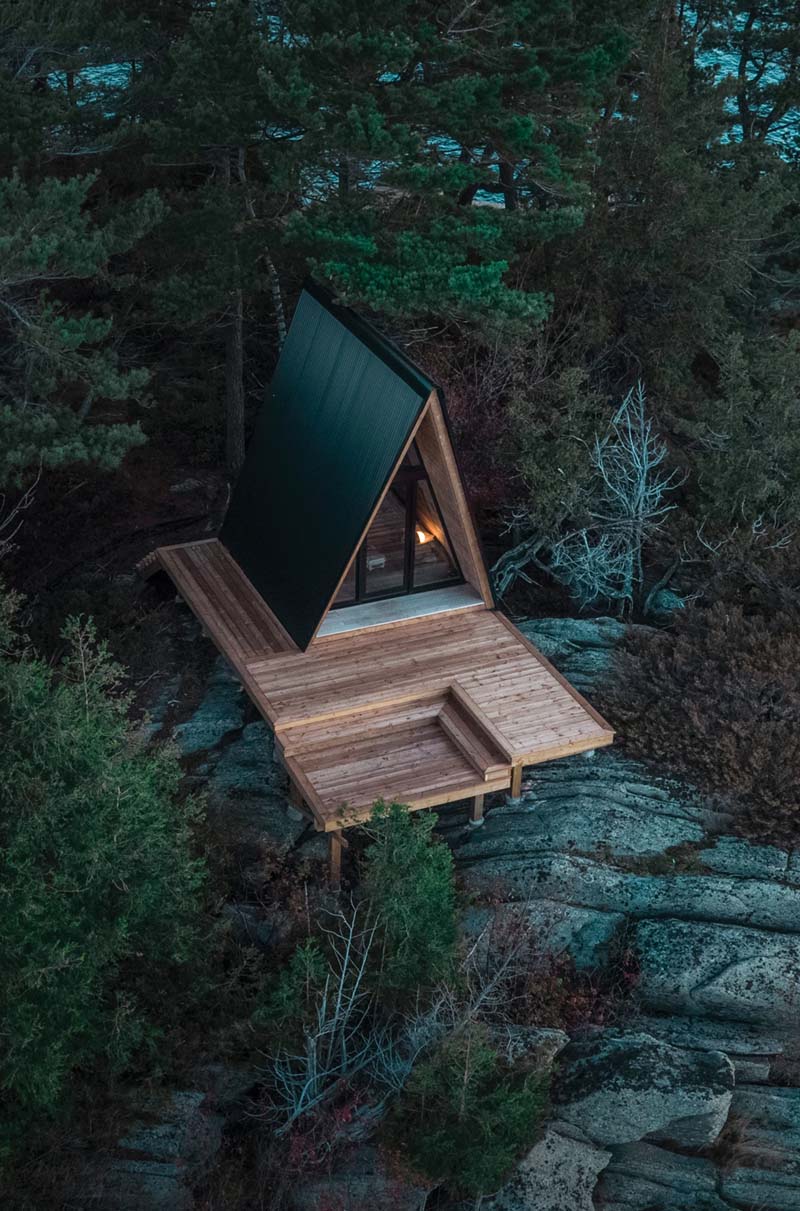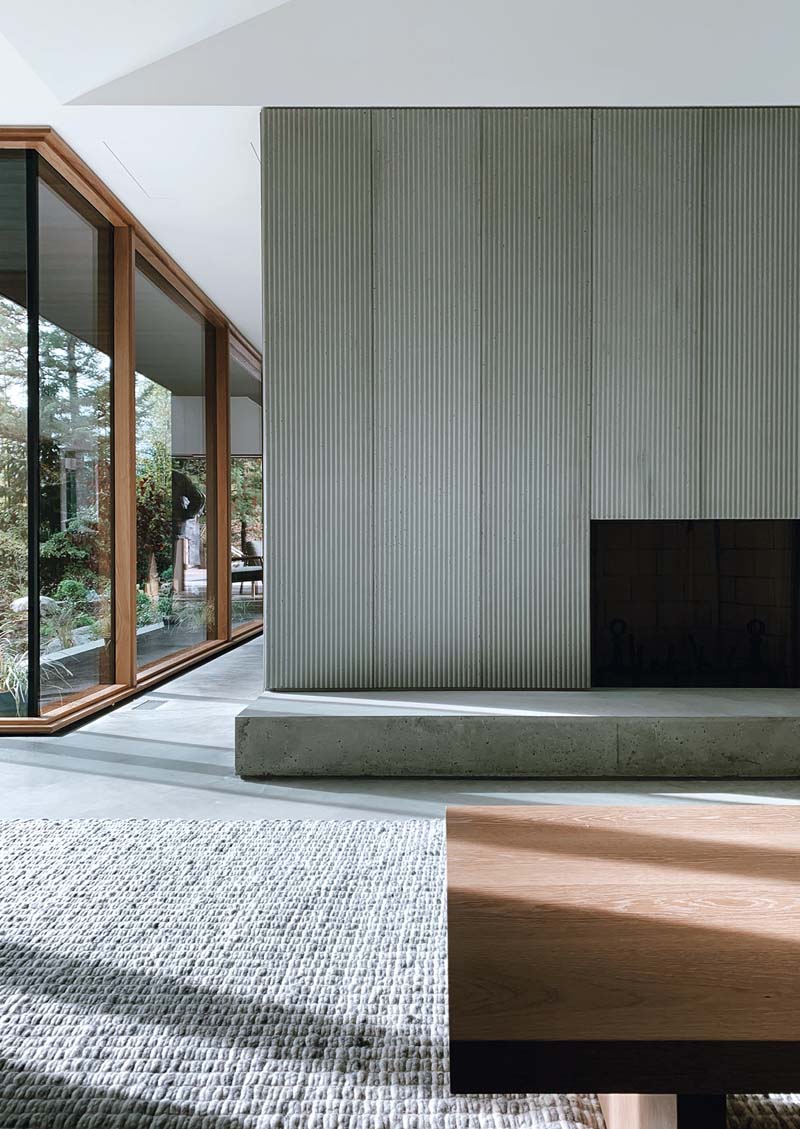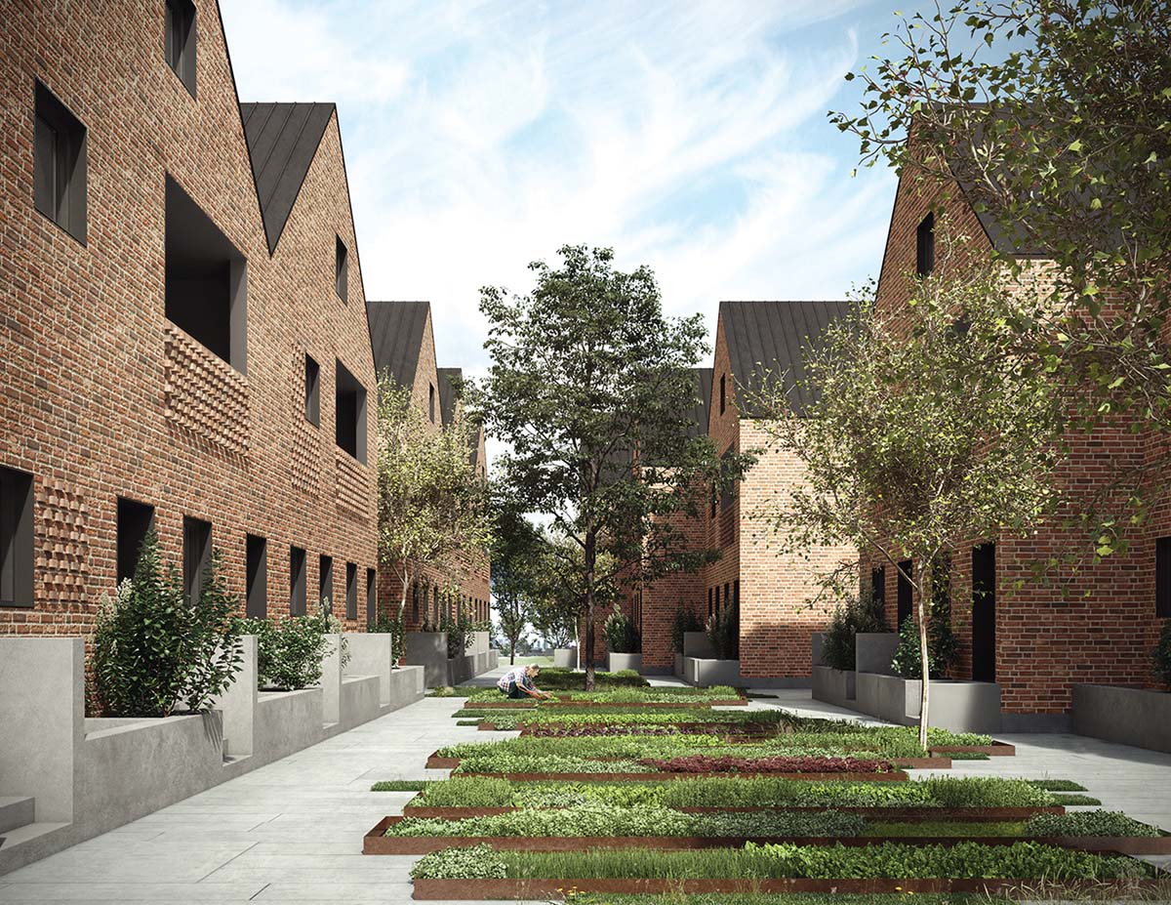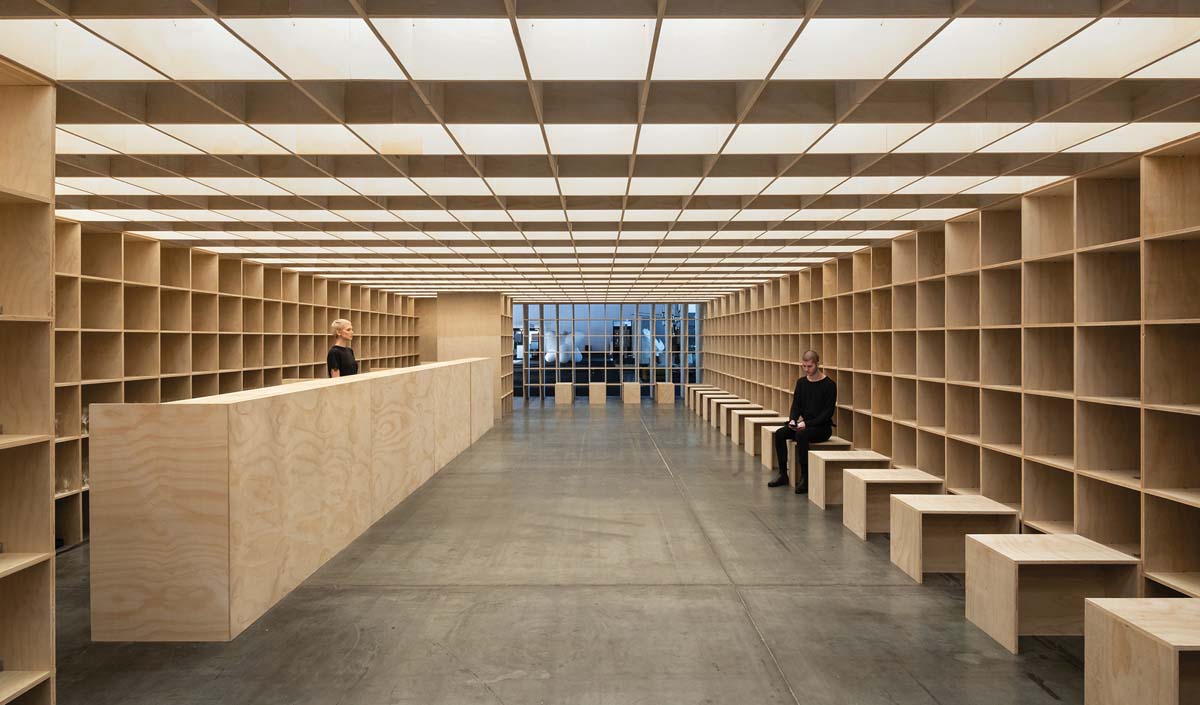RAIC Emerging Practice Award Winner: Leckie Studio Architecture + Design
"Their work displays a high degree of conceptual clarity and attention to detail in executing an impressive breadth for a young firm, spanning from private residences to public buildings."

Vancouver-based Leckie Studio is a 20-person practice founded by architect Michael Leckie in 2015. The studio operates across a range of scales and typologies, including architecture, interiors, product design and environmental design.
During his architectural internship, Michael Leckie worked at firms including Patkau Architects in Vancouver and Atelier 66 in Athens, Greece, developing an appreciation for modern regionalist practices in different parts of the world. Leckie Studio’s work is primarily located in the Cascadia Region (also known as the Pacific Northwest), with completed projects in Canada, the United States and Mexico.
In the midst of global mediatization, the studio writes that it “strives to continually reassess the notion of modernism, meaning and truth.” In architectural terms, it uses an approach informed by critical regionalism, creating places grounded in both site and context.

The studio’s designers believe that architecture has the potential to transform mundane realities in positive and meaningful ways. This is evident in a start-up venture co-founded by Michael Leckie, The Backcountry Hut Company. The company sells prefabricated building systems that take a “kit-of-parts” approach, giving clients a balance of support and agency in the design and construction of small shelters. The resulting buildings can range in size from a 10-square-metre A-frame cabin to a 185-square-metre two-storey dwelling. Leckie Studio’s associated research into mass timber prefabrication has opened up multiple other opportunities, including custom structures for remote worksites and demountable community pavilions.
Leckie Studio is often purposefully modest in its approach, espousing German designer Dieter Rams’ maxim, “Less but Better.” For the Ridge House in Portland, Oregon, it created a compact three-storey home that replaced a larger traditional house with failing foundations. The architects were challenged to create a much more spatially efficient version of its predecessor, within the budget that had originally been allocated for a renovation and addition. The resulting home offers a range of spatial qualities, richly compensating for its smaller size in comparison to the original house.
In Full House, a single-family residence in Vancouver, the studio created an intergenerational home that can be reconfigured to operate across a variety of family configuration scenarios. The architecture is easily reconfigurable to accommodate a range of programmatic scenarios. It can transform from being one large, five-bedroom intergenerational home to two discrete dwelling units: a three-bedroom suite and two-bedroom suite, or a four-bedroom suite and one-bedroom suite.

The firm has completed other notable residential projects in both rural and urban settings. Camera House, in Pemberton, B.C., uses a series of vaulted rooms to focus daylight and frame views of the surrounding forest and distant mountains. In the Vancouver Courtyard House, a home with a long, narrow floorplan is given unexpected visual depth through the introduction of a central, three-sided courtyard.

Social and urban sustainability are at the core of Bricolage, the team’s second-place entry to the City of Edmonton’s 2019 Missing Middle Infill Design Competition. The project proposes stacked rowhouses with an equal mix of affordable rental studio, one-bedroom, two-bedroom, and three-bedroom units. Studio units can be internally connected to the dwellings above or below. The City of Edmonton has awarded Leckie Studio the opportunity to proceed with the proposal, with anticipated completion in 2024.
Currently under construction is the Arts Student Centre at the University of British Columbia, a compact three-storey building that will provide a new home for the Arts Undergraduate Society. The cylindrical form is a response to the building’s idiosyncratic site within a continuous campus commons, and simultaneously at the corner of an intersection.
Leckie Studio takes an integrated approach to environmental sustainability, aiming first and foremost to create lasting, resilient designs. The practice pays close attention to the sourcing of materials that go into its projects, seeks out techniques that prolong the lifespan of wood while reducing the necessity for chemical treatments, and collaborates with contractors who prioritize sustainability in their construction practices. Leckie Studio’s multi-family residential and institutional designs integrate passive energy and natural daylighting, while its single-family residential designs are informed by Passive House standards.

For the IDS Vancouver installation Untitled (392 Sheets of Plywood), the studio created a sculptural enclosure where visitors could take refuge from the trade show floor. The space was loosely bounded by 392 sheets of pine plywood, which were assembled through interlocking, friction-fit connections. After the show, the structure was dismantled and subsequently re-purposed with minimal material waste.
Working with colleagues Rodrigo Cepeda and Clinton Cuddington, Michael Leckie is the co-founder of the non-profit Cascadia Architecture Foundation, which aims to serve as a platform for critical discourse in architecture, landscape design and planning throughout the Pacific Northwest. Leckie also recently led a graduate level design studio at the UBC School of Architecture and Landscape Architecture.
Jury Comments :: In a short time, Leckie Studio Architecture + Design has produced a diverse collection of exquisite projects which demonstrate their extraordinary commitment to regionalism and their skillful understanding of materials, all evidenced by the enthusiastic support of their clients. Their work demonstrates careful attention to craft, materiality, and the specificity of place. The various projects enter an elegant dialogue with nature, and the use of wood contributes to this integration.
Leckie Studio’s beautiful and well-executed buildings show a depth of research, craft and understanding of materiality. They have also demonstrated a commitment to sustainability with their focus on research into sustainable prefabricated mass-timber construction. With their lovely DIY cabin, they offer a refreshing option for the construction of small remote cabins, incredibly accessible to anyone with basic building skills. Their work displays a high degree of conceptual clarity and attention to detail in executing an impressive breadth for a young firm, spanning from private residences to public buildings. There is no doubt: Leckie Studio has a bright future ahead.
The jurors for this award were Susan Ruptash (FRAIC), André Perrotte (FIRAC), Drew Adams (MRAIC), Marie-Odile Marceau (FIRAC), and Susan Fitzgerald (FRAIC).
