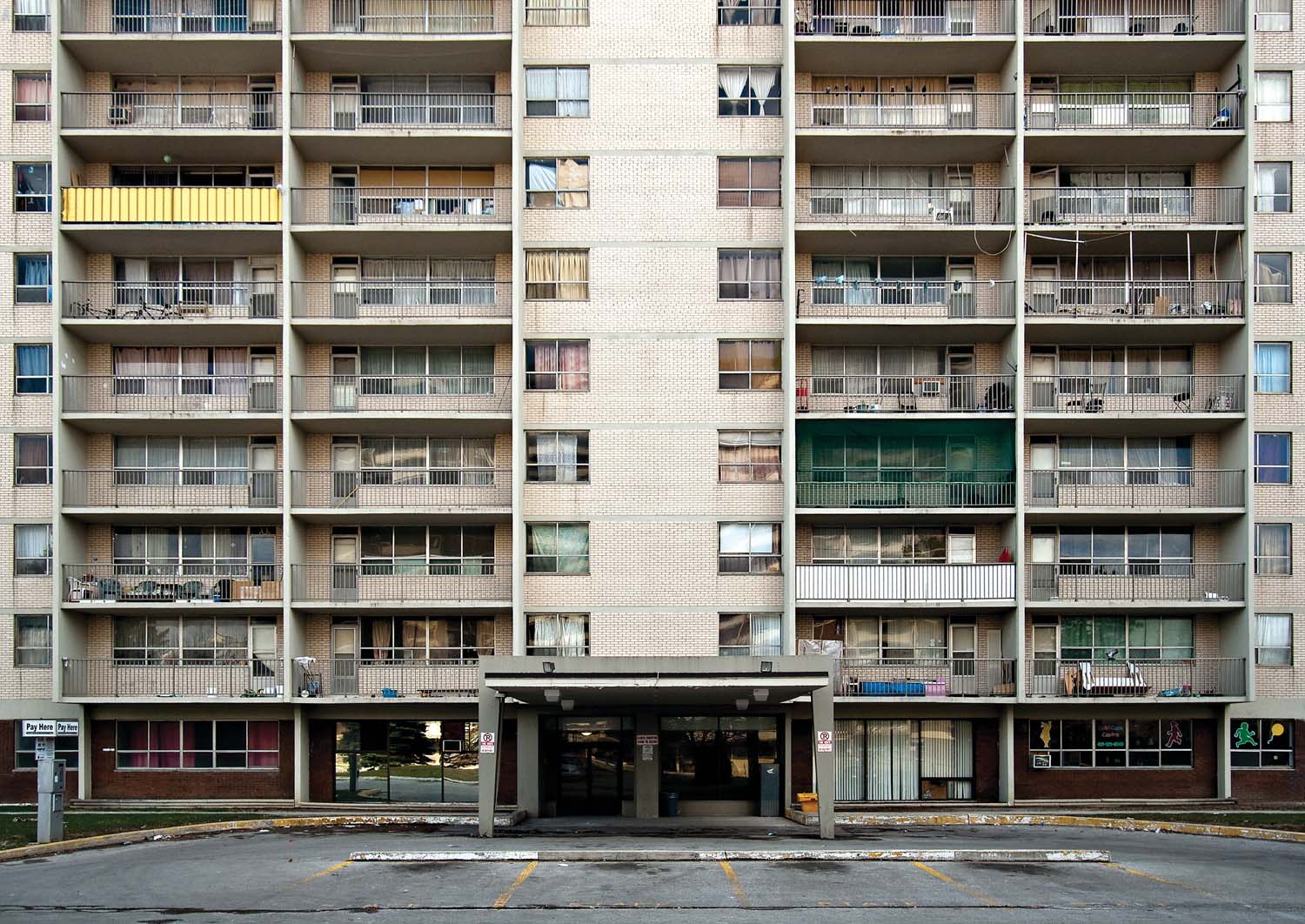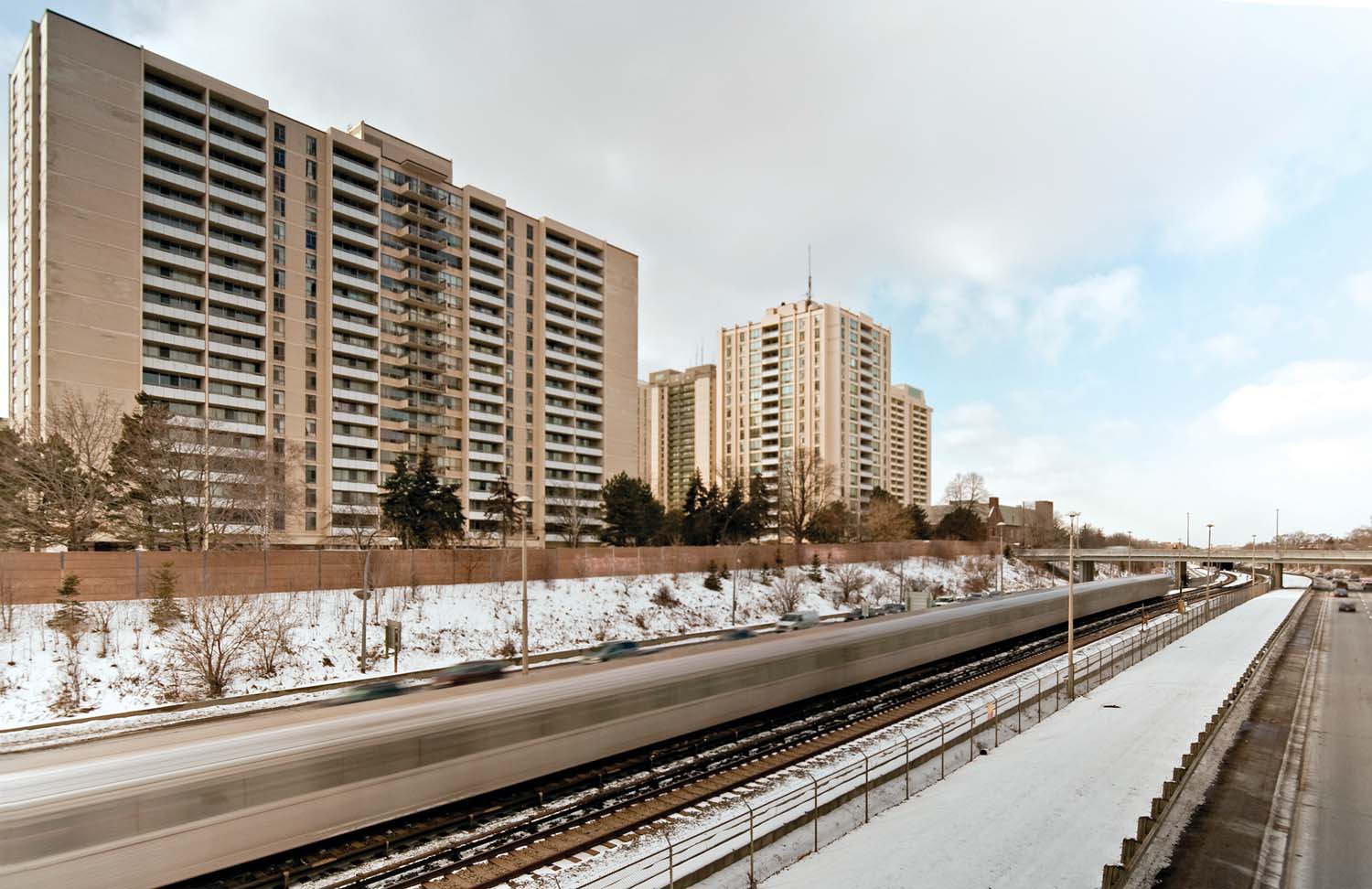High-Rise Habitats, 55 years later
In 1965, Canadian Architect ran a critique of Canada’s burgeoning residential towers. Has anything changed since?

High-rise living in multi-unit residential buildings is, historically speaking, a relatively recent development. Traditional housing typologies—including mid-rise residential buildings in Europe—have benefitted from centuries of incremental improvement, resulting in high levels of liveability. This is particularly true of mid-rises in cities developed before the advent of the automobile, where people are privileged over cars. By contrast, residential high-rises started appearing in Canada only sixty years ago—at the height of the automobile age. With only a few decades to evolve, the typology is still troubled by quality-of-life issues and performance problems.
In Spring 1965—as residential towers started to appear quickly and seemed to be permanently changing the country’s urban centres—Canadian Architect published a half-dozen articles both cautious and hopeful for the future of high-rise housing in Canadian cities.
In High Rise Habitat: The Great Controversy (CA, March 1965), urban planner Albert Rose dissected “the apartment problem” with socioeconomic arguments for and against apartment dwellings. His essay was particularly concerned with the impact of apartment living on family life and social standards. “The phenomenon of metropolitan growth […] has produced a whole new society of apartment dwellers in the mid-1960s,” he wrote. “There are far more households in proportion to the past which are composed of one of several single persons, married or unmarried, but both working in the financial and commercial pursuits of the central city. Many of these are newcomers—from abroad, from smaller urban places, from rural areas. They are the beneficiaries, in Canada, of a relaxing and loosening of social, moral and economic standards and values. Above all, they are the inhabitants of the new high-rise apartment structures in downtown and suburban Toronto and Montreal.”
Such apartments, as a result, were inadequately designed for more established residents—and rarely took the larger city into account. “There has not been enough serious study and competent qualitative research to say very much about the effects, if any, of apartment living upon family life,” noted Rose. “It is clearly not inevitable that apartment buildings be poorly designed, badly planned, crowded on the site, ugly and monotonous. If we are not to duplicate the suburban experience on the vertical, rather than a horizontal scale, there will have to be a great deal more exercise of scruples by architects, planners, developers, and elected councillors than has been our fortune in the first half of the 1960s.”

In a companion article, High Rise Habitat: A Matter of People (CA March 1965), urban planner Margaret Buchinger questioned the affordability of apartments, speculated on the psychological effects on inhabitants, and examined the impact of high-rise housing on neighbourhood culture.
Little has changed since 1965 in regards to “the apartment problem.” And yet, many more Canadians live in high-rise habitats—a number bound to grow with the next wave of post-COVID immigration. This makes it ever more urgent to closely and comprehensively examine the design of multi-unit residential towers.
The pandemic adds to this urgency. With the growth of work-from-home and online schooling, the stakes are raised for housing of all types—but especially for high-rises, whose residents are often from lower-income demographics, with few alternative housing choices.
Presently, it is questionable whether we are adequately designing high-rise units as homes, let alone as work-from-home and learn-from-home spaces. Our technological might makes it possible to grow housing towers like mushrooms, transforming neighbourhoods and skylines in just years. Will the resulting high-rise habitats become a legacy or a liability for succeeding generations? Affordability is perhaps the most pressing issue for Canadians currently trying to rent or buy condo units, but there are also a number of equally important architectural questions about high-rise habitats. Here are a few.

How high is too high?
The Greek architect Constantinos Doxiadis, founder of the Ekistics movement, believed that humans should not live higher than treetops, based on our biological heritage. Practically, there are physical and psychological challenges to living in high-rises. Parents can’t supervise their children playing outdoors, so they end up using hallways as playgrounds. Balcony microclimates vary considerably as you ascend a tower, with higher units buffeted by winds that can make these outdoor spaces uninhabitable.
A lack of easy ground access can also present complications in emergency situations. A 2016 Toronto medical study revealed that the higher someone lives in a tower, the lower their chances of surviving cardiac arrest—above the 16th floor, the survival rate is nearly zero. The elderly and tower-dwellers with medical conditions may be in increased danger with the growing frequency of extreme weather events expected from climate change, which could bring prolonged power outages.
Is this housing typology able to keep us healthy? The current generation of high-rise condos is plagued by problems with indoor air quality, daylighting, visual privacy and sound transmission. A CBC news analysis found that COVID-19 is most prevalent in neighbourhoods with higher proportions of multi-unit residences and low-income residents. Outbreaks have led to a need for isolation centres to serve these buildings, since apartment common areas, unit sizes and floorplans are unsuitable for people in quarantine. Most of these environmental issues are related to the poor quality of design and construction that is permitted within our planning framework and building codes—notwithstanding the fact that even minimum requirements are often not properly enforced by municipal authorities.
Last year, we worked with collaborators to develop a Canadian MURB Design Guide, supported by BC Housing and the Ontario Ministry of Research and Innovation. It presents research-based solutions to resilience and liveability in high-rise units. But much work remains to be done. First and foremost, the performance gap between the construed and the constructed needs to be closed. This is not possible until building codes and planning guidelines raise their standards, while banning dubious practices such as allowing bedrooms without windows.
How close is too close?
Related to the issue of building height is proximity. In areas where clusters of high-rise buildings have resulted in “spiky” developments—such as at Yonge and Eglinton in Toronto—many residents complain about negative impacts on daylight and views. Once-sunny balconies and backyards are now shadowed, and their views of the sky obscured. The “right to light and views” has been embraced in a number of developed nations, but it has never gained traction in Canada. Many foreign planners and architects are shocked by how a country as large and open as Canada does not enshrine solar access rights in its planning framework. Somehow, in the craze to embrace the intensification mantra, the critical factors affecting environmental quality have been discarded.
How dense is too dense?
Anyone who has used public transit consistently knows the impact of too-dense developments on congestion. Line-ups to subways often extend all the way to the surface in densely developed areas. This is compounded by long wait times for elevators in residential towers. The impacts of intensification on services and infrastructure have never been properly studied. This explains the poor planning-for-growth that can be seen in Canada’s large urban centres, especially in areas dominated by dense high-rise developments.
Who are high-rises for?
In the 1960s, high-rise living was introduced to Canada in the form of 14-to-20-storey concrete apartment towers. The intent was to provide affordable, convenient housing for single people and young families through the early stages of their adult lives. Eventually, families would save their money and purchase a house.
The housing development industry has since claimed that high-rise living addresses all stages of life—but little thought is given to how a 30th-floor-unit can accommodate raising a family, or living alone as a senior with mobility issues. What is glamorous for swinging singles may not be so appealing to young families, the aged and the infirm.
The City of Toronto’s Growing Up Guidelines (2020) identifies some strategies for making high-rise habitats more liveable for families—family units should be lower to the ground and larger, for instance—but without the policy to back it up.
The communal dimensions of high-rise living—and in particular, the system of by-laws governing condominiums—can also be challenging. Underground parking, hallways, garbage/recycling rooms, laundry facilities, mailrooms, exercise rooms and pools, and common social areas are often governed by majority rules that do not consider minority rights. Smoking—whether it be of cannabis or tobacco—is one of the most contentious issues. Restrictions on how balconies may be occupied and used comes in a close second. Most condo-dwellers are unaware that they are buying into a system of rules that will shape many aspects of their daily routines and habits. The individual freedoms that are enjoyed by freehold house dwellers are not guaranteed within high-rise habitats, and the rules can change depending on who controls the condo board and its agenda.
The future of high-rise habitats
Unfortunately, our large urban centres have been shaped by a scarcity of affordable housing choices, combined with their delivery by a tiny group of developers. Self-determination in housing is only possible for residents of rural areas and small towns—and this proportion of the Canadian population is rapidly shrinking.
It would be an interesting experiment to see what housing type and location people would choose, if availability and affordability were not factors. How many people would choose to live in a downtown high-rise, if they could have a terrace townhouse within walking distance from work? How will people change their housing plans if work-from-home becomes a dominant mode of employment? Is it possible to enjoy the same quality of life in a tower apartment building as in a low- or mid-rise housing development?
These questions are not new. Over half a century ago, this very discussion was taking place among architects and planners, including in the pages of this magazine. But there was little follow-up at that time—likely because high-rise housing was not the dominant typology.
Today, a statistically significant proportion of Canadians live in high-rise habitats. It is now imperative to conduct comparative post-occupancy evaluations for various housing forms, which can inform codes and policies with evidence rather than conjecture. The history of urban development has been to race headlong into the latest fad, often to discover it is dysfunctional. A case in point is the old Regent Park in Toronto—and there is little evidence that the new Regent Park will fare much better.
There is a great deal of basic research that is needed to fill knowledge gaps in the urban planning, infrastructure, architecture, sociology and building science aspects of high-rises. To understand current and future housing needs, we need better and more specific insights into how people actually use spaces. To use and interpret these findings, we need to involve a more diverse group of decision-makers. Structured post-occupancy evaluations and surveys of inhabitants would enable designers and planners to see how new initiatives are impacting the liveability and quality of life offered by high-rises.
As Margaret Buchinger concluded in her 1965 essay, High Rise Habitat: A Matter of People, “The evidence of extensive scientific research into density is the only realistic base from which we can develop an effective and human building policy.” Now, more than ever, these major issues need to be addressed with evidence-based design, if we are to get high-rise habitats right.
Terri Peters is an assistant professor in the Department of Architectural Science at Ryerson University.
Ted Kesik is a professor of building science in the John H. Daniels Faculty of Architecture, Landscape, and Design at the University of Toronto.
