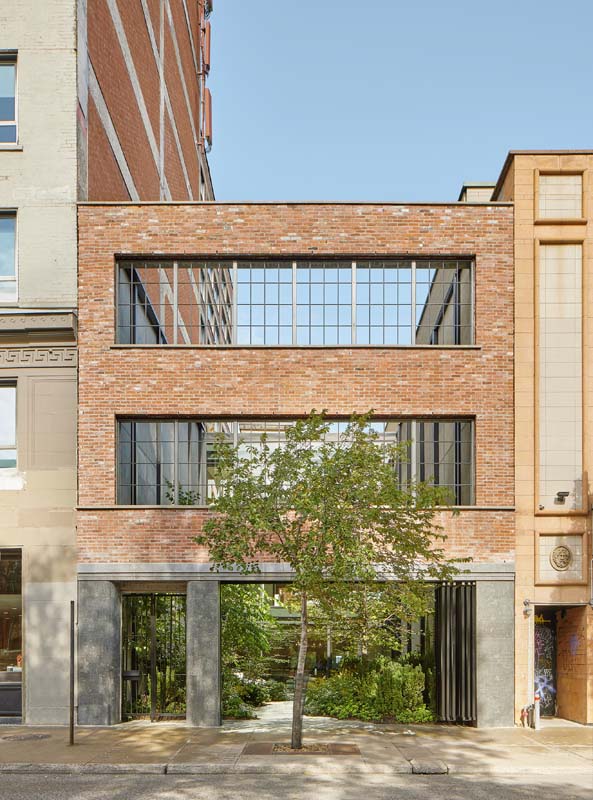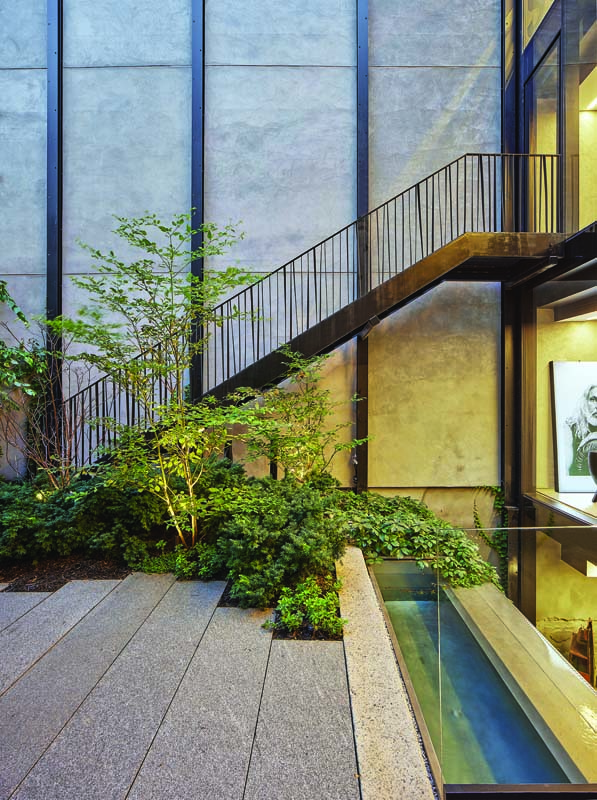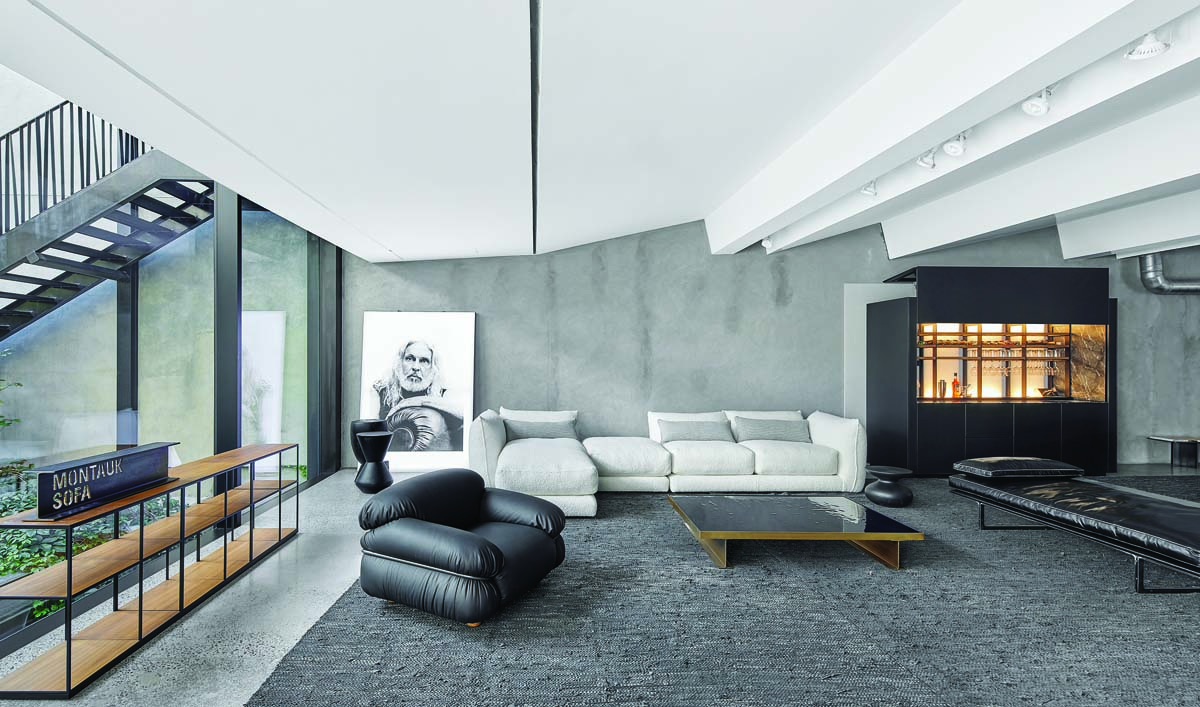Timeless Presence: Montauk Sofa Montreal, Montreal, Quebec
A transformed infill building on Montreal’s St. Laurent Boulevard stands out for its quiet elegance.

PROJECT Montauk Sofa Montreal, Montreal, Quebec
ARCHITECT Cohlmeyer Architecture
PHOTOS Nanne Springer
In the summer of 2021, Montauk Sofa discreetly inaugurated its new flagship showroom on Montreal’s well-known St. Laurent Boulevard. The three-storey structure is barely noticeable among the heterogenous mix of buildings, which line what was once The Main for successive waves of European immigrants. Today, amid grocery stores, restaurants, bars, and businesses of all kinds, Montauk Sofa’s disconcertingly quiet presence conveys a timeless message, refreshingly at odds with its surroundings.
Five years in the making, the 1,200-square-metre showroom is the result of an intense collaborative effort between Montauk Sofa co-founders Tim Zyto and Danny Chartier, Cohlmeyer Architecture, and HETA landscape architect Myke Hodgins. The flagship replaces the company’s first store, opened in 1995 further up St. Laurent Boulevard. Like Montauk’s later showrooms in New York, Chicago, Vancouver and Calgary, several of which were designed with Cohlmeyer Architecture, the present commission involved the transformation of an aging structure, with the architects taking the lead in carefully uncovering an industrial backdrop and accenting it with understated contemporary interventions.

The Montreal showroom is in the heart of the Plateau-Mont-Royal, known for its narrow streets, lined with century-old, low-scale buildings. The charm of this lively, pedestrian-oriented neighbourhood, which has become one of the most popular areas in the city, comes at a high price for architects and designers called in to upgrade existing properties. The procedure to obtain a building permit—even for as basic a request as replacing a window— can last for months. Needless to say, it was a real challenge to get permission to tear down part of a building, insert a garden between the retained façade and the building’s remaining portion—the latter reclad with a minimalist glass wall—and to lower the basement, including consolidating the foundations on poor quality clay subsoils.

Complying with fire code requirements was another major issue for Cohlmeyer Architecture and their engineers. The solution found—concealing fire curtains in the ceilings—was key to the whole project. The result is four gallery-like areas, open to natural light from front to back, displaying comfortable sofas placed among plants and beautiful objects. As architect Daniel Cohlmeyer notes, “It would have been atrocious to put an enclosed exit stairwell in this space and ruin the showroom’s effect of total openness.” Adds owner Tim Zyto, “In this particular building, we have a lot of space. We like to use it, not to cram a lot of furniture in, but rather to let it breathe.”

Architecturally speaking, there is no grand gesture here, but something perhaps more rare: an amazing ability to see a building’s hidden potential and to come up with inventive ways of revealing it. This vision was not about adding, but about subtracting, removing, stripping. The interiors, still showing traces of the past, were left bare. Mechanical, structural, and electrical components were concealed in sculptural, sawtooth-like ceilings—designed by Daniel’s father, firm founder Stephen Cohlmeyer, before his untimely passing in 2021.

Special attention was given to the basement, a low, dingy space that required extensive work before it could be turned into a fourth showroom floor. Once it was excavated—and less spectacular technical problems, such as redirecting and properly insulating water and sewage lines, were solved—natural light was brought in using a 10-foot-wide exterior lightwell running along the front façade. In the centre of the composition, a storey-tall waterfall cascades from the ground-floor garden to the lower courtyard. Creating a magical effect was paramount for Zyto, who recalls initially wanting the waterfall to be the width of the entire façade. “For our client, vision is more important than budget,” says Daniel Cohlmeyer. “It is very rare.”
While trendy, of-the-moment architecture is frequently celebrated, anonymous, nondescript buildings often reflect the soul of our cities and neighbourhoods. Montauk Sofa’s revamped new home embraces a sense of quietness, retaining the spirit of the original place. The various landscape, architecture and design awards lavished on this project are a reminder that sometimes, simplicity is the best answer. And at a time when biodiversity is becoming ever more important, small, improbable gardens may point the way to the future.
 Montauk Sofa may be heralding a new era for St. Laurent Boulevard. Slated to be built a few doors south of the showroom, the new Montreal Holocaust Museum, as designed by KPMB and Daoust Lestage Lizotte Stecker, also takes a sober, yet entirely contemporary, approach. Hopefully, Montauk Sofa and the future museum, each in its own way, will set new standards for St. Laurent Boulevard—as well as for other Montreal locations that have much to learn from these two exemplary projects.
Montauk Sofa may be heralding a new era for St. Laurent Boulevard. Slated to be built a few doors south of the showroom, the new Montreal Holocaust Museum, as designed by KPMB and Daoust Lestage Lizotte Stecker, also takes a sober, yet entirely contemporary, approach. Hopefully, Montauk Sofa and the future museum, each in its own way, will set new standards for St. Laurent Boulevard—as well as for other Montreal locations that have much to learn from these two exemplary projects.
Odile Hénault is a contributing editor to Canadian Architect.
CLIENT Montauk Sofa | ARCHITECT TEAM Daniel Cohlmeyer (RAIC), Matthew Vanderberg, Emmanuelle Guérin, Czesia Bulowska, Stephanie Shaw, Stephen Cohlmeyer (FRAIC) | STRUCTURAL NCK Inc. | MECHANICAL/ELECTRICAL Ambioner | CIVIL | LANDSCAPE HETA | INTERIORS Cohlmeyer Architecture | CONTRACTOR Rampa Construction Co. | ACOUSTICS MJM Acoustical Consultants Inc. | AREA 1,672 m2 (INCLUDING FRONT COURTYARD) | BUDGET $3.2 M | COMPLETION January 2021
