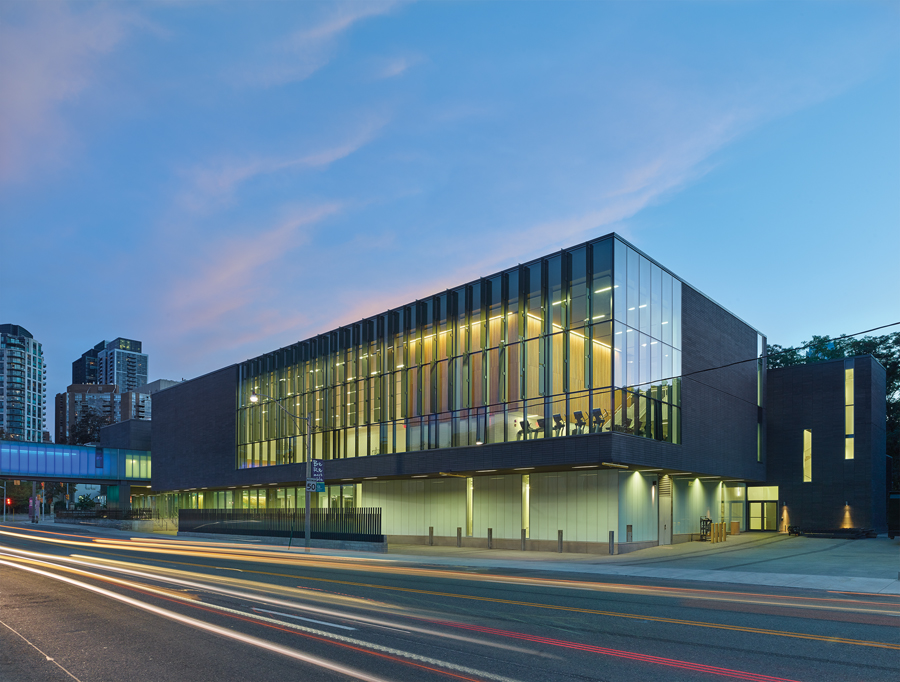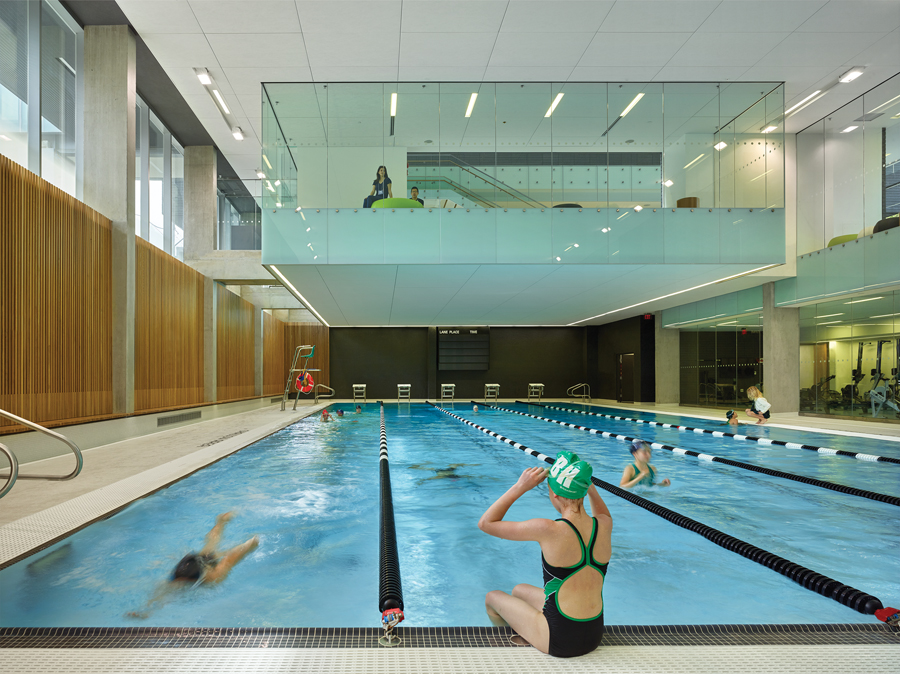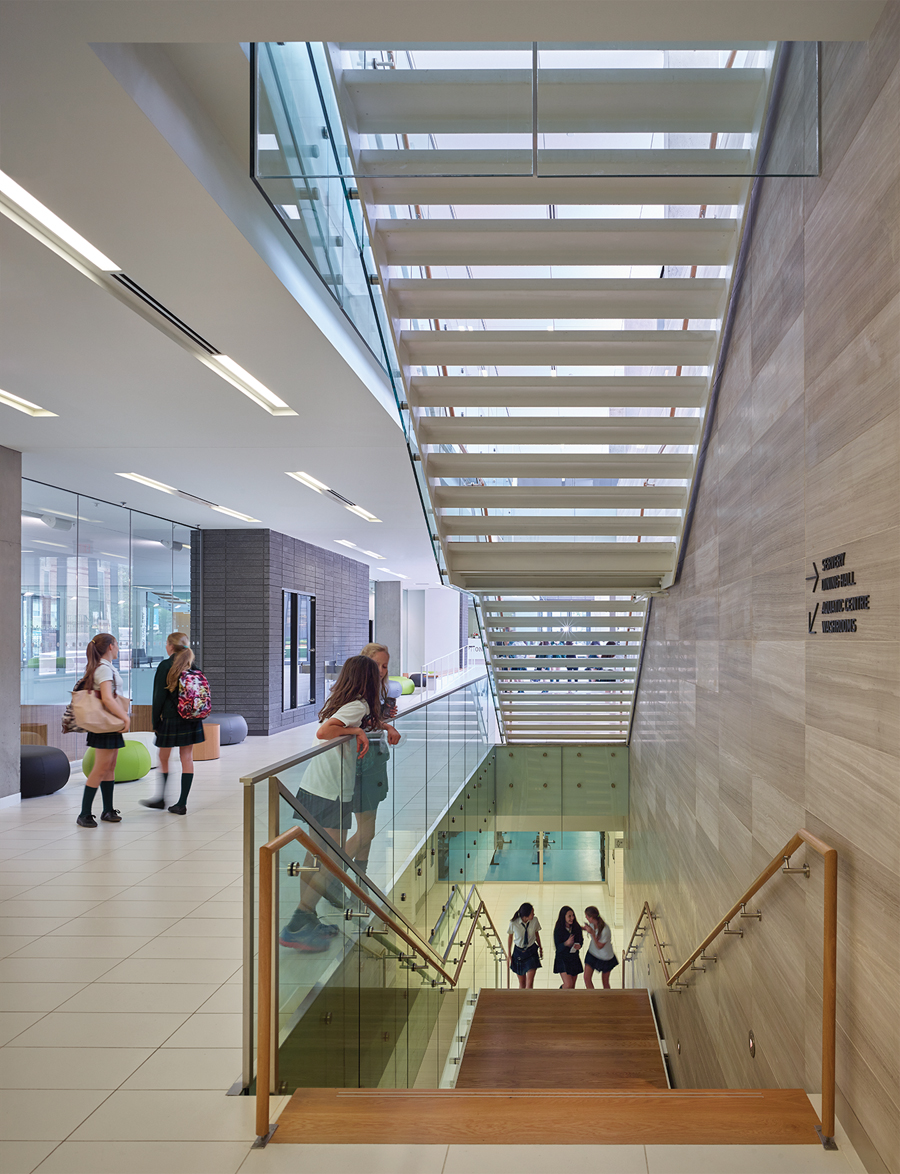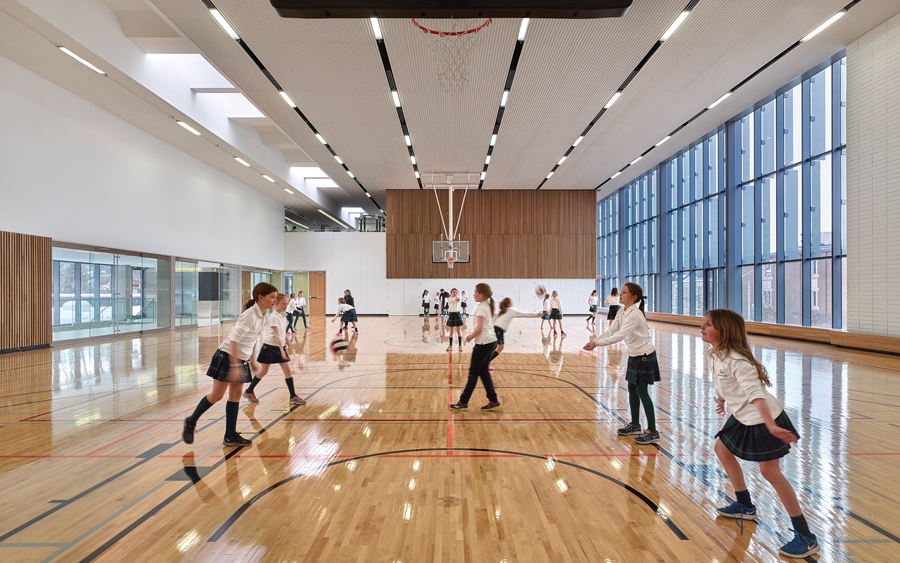A Well-Rounded Education: Branksome Hall Athletics & Wellness Centre, Toronto, Ontario

A WELL-ROUNDED EDUCATION
PROJECT Branksome Hall Athletics & Wellness Centre, Toronto, Ontario
ARCHITECT MacLennan Jaunkalns Miller Architects (MJMA)
TEXT Rei Tasaka
PHOTOS Shai Gil
Branksome Hall, an independent all-girls school founded in 1903, is located in the heart of South Rosedale’s Heritage Conservation District in downtown Toronto. Since its main building at 10 Elm Avenue was purchased over a century ago, the school has been forward-thinking in acquiring properties in the area. It now has accumulated 13 acres of land and a rich inventory of historic buildings. Over the past few decades, Branksome has delivered state-of-the-art facilities that adaptively reuse—and cleverly weave between—its collection of century-old traditional homes.

The newest of these additions is the Athletics and Wellness Centre (AWC), completed by MacLennan Jaunkalns Miller Architects (MJMA). The designers are known for their fast-growing portfolio of campus and community athletics buildings that are sound in architectural and aesthetic excellence. The AWC is no exception.

As David Miller MRAIC, partner-in-charge at MJMA explains, quality athletic facilities are key attractors for student enrollment. Branksome’s principal, Karen Jurjevich, more fundamentally sees the AWC building as an “invitation to wellness,” promoting fitness and nutrition but also encompassing mental health. Well-being, in her view, is a critical element in Branksome’s education. To this end, the new facility boasts a saltwater training pool, shallow pool, gymnasium, fitness centre, dryland rowing room, dance and yoga studios, as well as a rooftop terrace, offices, meeting rooms, kitchen and dining hall.

The plan is efficiently organized in two parts: a two-storey linear volume along Mount Pleasant Road, and a single-storey wedge that frames a series of courtyard spaces around adjacent heritage buildings. From the exterior, the AWC is a clean-lined, low-lying charcoal grey box that looks unassuming and muted. That appearance is purposeful, subtly celebrating the two traditional materials—masonry and glass—that tie together a century of buildings on the evolving campus. Despite its extensive frontage along Mount Pleasant Road, the building expresses a sense of modern construction while remaining discreet.
Branksome has personal significance, as I attended the school starting from Grade 5. Many of the classes took place in the various historic buildings across the campus. The hallways were beautifully detailed in dark wood, the classrooms filled with natural light, and the windows offered views toward expansive lawns, courtyards and trees.
As a student, I was aware of the constant renovations to the older houses and lengthy construction periods at the new Junior School, which at times resulted in makeshift classrooms. Returning after almost two decades, one better appreciates the significant challenges inherent to campus planning within awkwardly shaped tight sites, adjacent to a ravine conservation area, and nestled in a tony residential neighbourhood.
In addition to meeting conservation authority guidelines and heritage setbacks, site regulations for the AWC plot stipulated a 12-metre height limit. The second floor also needed to align with an existing pedestrian bridge, crossing Mount Pleasant Road from the main campus. Integrating the two major volumes of pool and competition-height gymnasium within these parameters was a challenge. The clever solution was to stack them—the heavy tank at the bottom and the gymnasium on top—which required only a minor variance from the site’s zoning.

The two volumes, project architect Olga Pushkar explains, are “either elevated or down below, but never in street traffic.” This positioning ensures the privacy of the swimming pool, whose fritted clerestory glass faces busy Mount Pleasant Road, bringing light down into the space but obscuring views of the swimming girls. In contrast, the elevated gymnasium, fitness area, and dance and yoga studios are treated with expansive sections of glass curtain wall, putting the centre’s vibrant activity on display. The glass also affords students views of the traffic and adjacent historic buildings, strengthening their connection to the city and the campus.
MJMA’s approach to the public realm around the building is logical and respectful. The landscaping highlights the existing ravine system through bioswale systems that clean the site’s run-off water. These swales wind alongside a walkway edged with pavers engraved with alumnae names, leading to the lower sports fields. The landscape is best appreciated from the AWC’s rooftop garden, lush with flowering ground covers. A new courtyard tucked behind the AWC—an asphalt parking lot back when I was a student—feels intimate, the dark exterior masonry wall providing a sense of enclosure, with rooftop mechanical units carefully screened from view.

In addition to athletic facilities, the AWC is also a place where students convene for lunch, and can grab snacks between classes. The kitchen and servery has a culinary show-kitchen feel: bright, open and equipped with stainless steel appliances. Warmth is given through thoughtful accents, such as a wood-burning pizza oven and wooden shelves displaying seasonal fruits and vegetables. A view opens towards the adjoining dining hall—its walls and ceilings beautifully clad almost entirely in white oak—and to the ravine beyond.
“Food is a social endeavour,” says Branksome principal Karen Jurjevich, “and that is why students gravitate here.” I remember the cafeteria at McNeil House, the building that previously stood on the AWC’s site: it was bright, with rows of large wooden tables and benches where we dined in groups. This sense of community is carried forward in the new dining hall, where a fireplace lounge acts as a hearth at the south end of the room.

In Jurjevich’s view, the building as a whole creates an environment that can “promote calmness, the opportunity to feel the outside while you’re inside, through natural light.” Throughout the facility, the use of glass lends a sense of openness and constant connection to the community within. All the main activity spaces at the AWC are visible from a series of transparent walkways. These function in turn as the building’s circulation corridors, a viewing area for the pool and gymnasium, and as spill-out spaces for informal gatherings.
Among these, the most lively is the community concourse, says MJMA principal David Miller, where an overpass crossing Mount Pleasant Road enters the upper level of a skylit foyer. On axis with the overpass entry, the main staircase—a durable, yet elegant combination of oak, steel and glass—traverses to a lounge area overlooking the pools. The concourse joins into the main corridor, while offering views to the heritage buildings and the courtyard spaces outside. Dark grey masonry along the foyer wall also brings the outside in, by wrapping the exterior finishes into the main space.

There is much care taken in detailing and choice of materials to achieve an extraordinary quality of lightness, and also to maintain views without clutter—allowing users to see only the activities behind the glass. Materials and finishes consist mainly of a neutral palette of white porcelain tiles, limestone, white oak, concrete and glass. Jurjevich says that white was chosen consciously, as not only energizing, but having “a feminine quality…you feel that this is a women’s institution.”
“Everything the student touches is warm,” adds project architect Pushkar, pointing to the use of white oak for seating alongside the gymnasium and the pool, the wooden floors of the serene dance and yoga studios, and on stair handrails and steps. Soft light-grey limestone walls also lend a sense of coziness as students walk up and down the stairs.

Much of my time as a Branksome student was spent engaged in team sports and athletics. Together with the other girls, we nurtured team spirit, developed friendships and built self-confidence—through a good morning’s practice in the rowing room, cheering loudly for the home team during swim meets, setting up badminton nets in the gym, and speaking to friends in the change rooms, hallway, study areas and cafeteria. This handsome new facility will surely continue to nurture the campus, with its ever-evolving spirit. It is a beautifully rendered container that celebrates the athletic activities it holds, into which Branksome’s students will add their powerful personal energy.
Rei Tasaka is an architect and urban designer based in Toronto.
