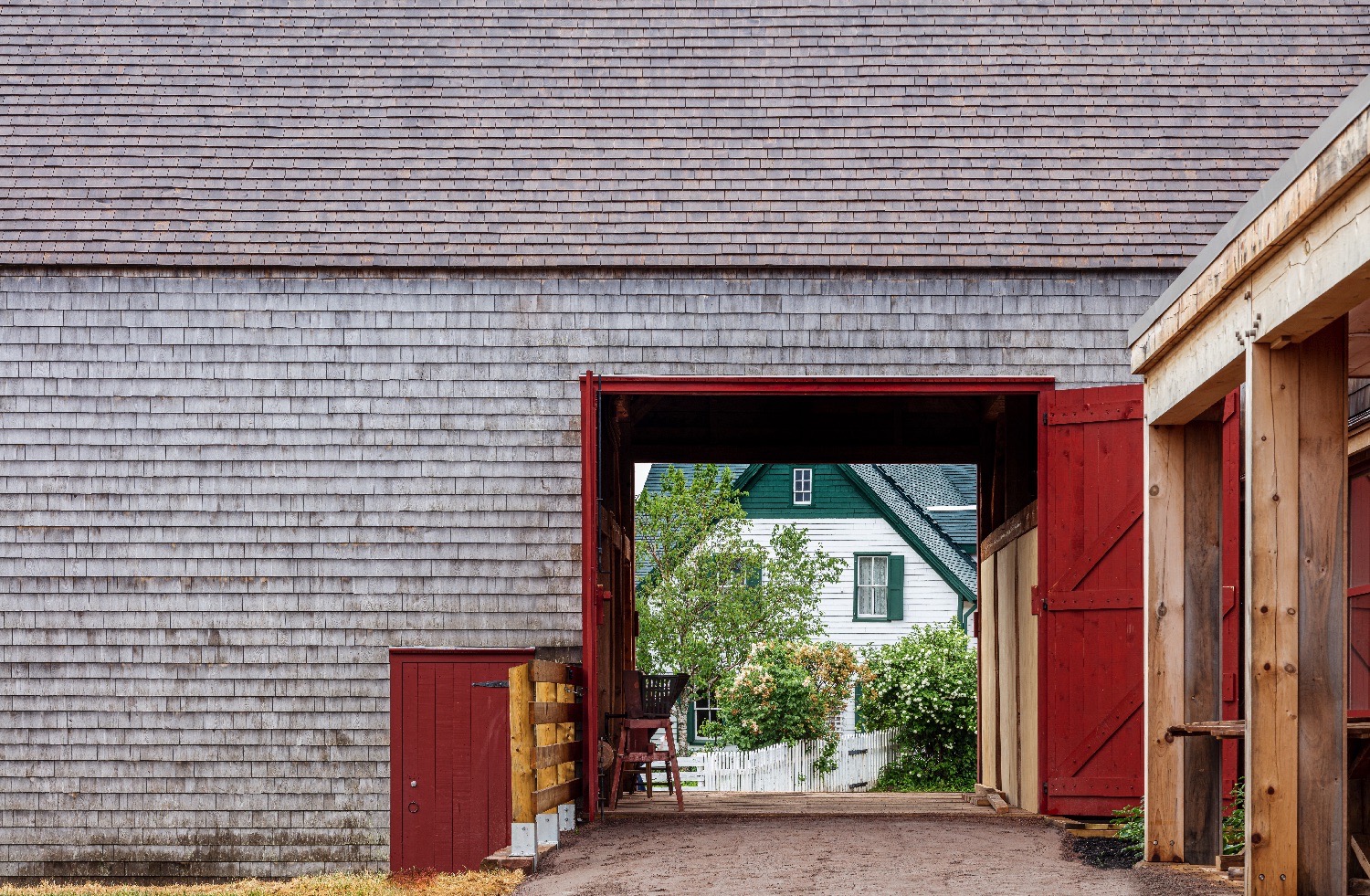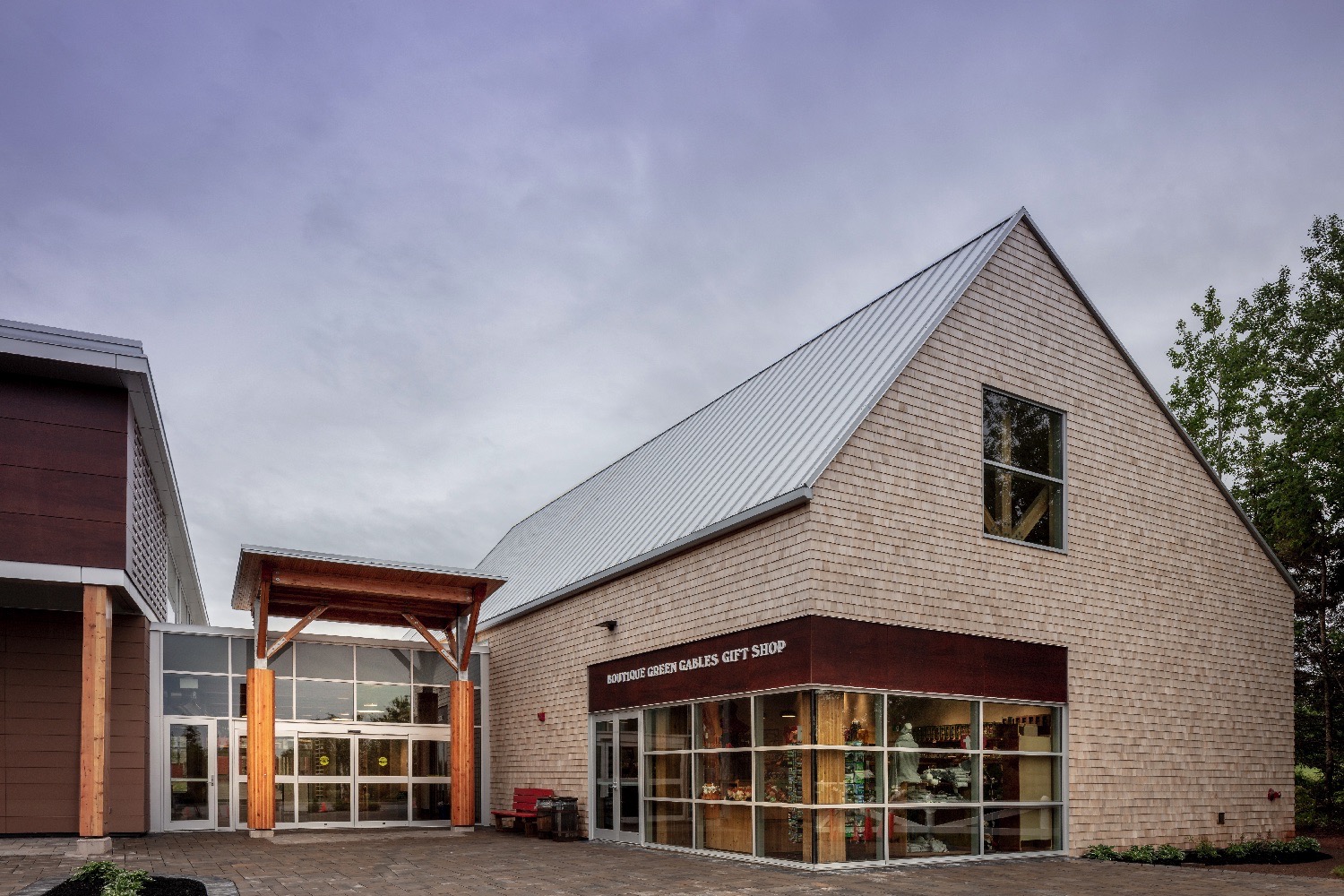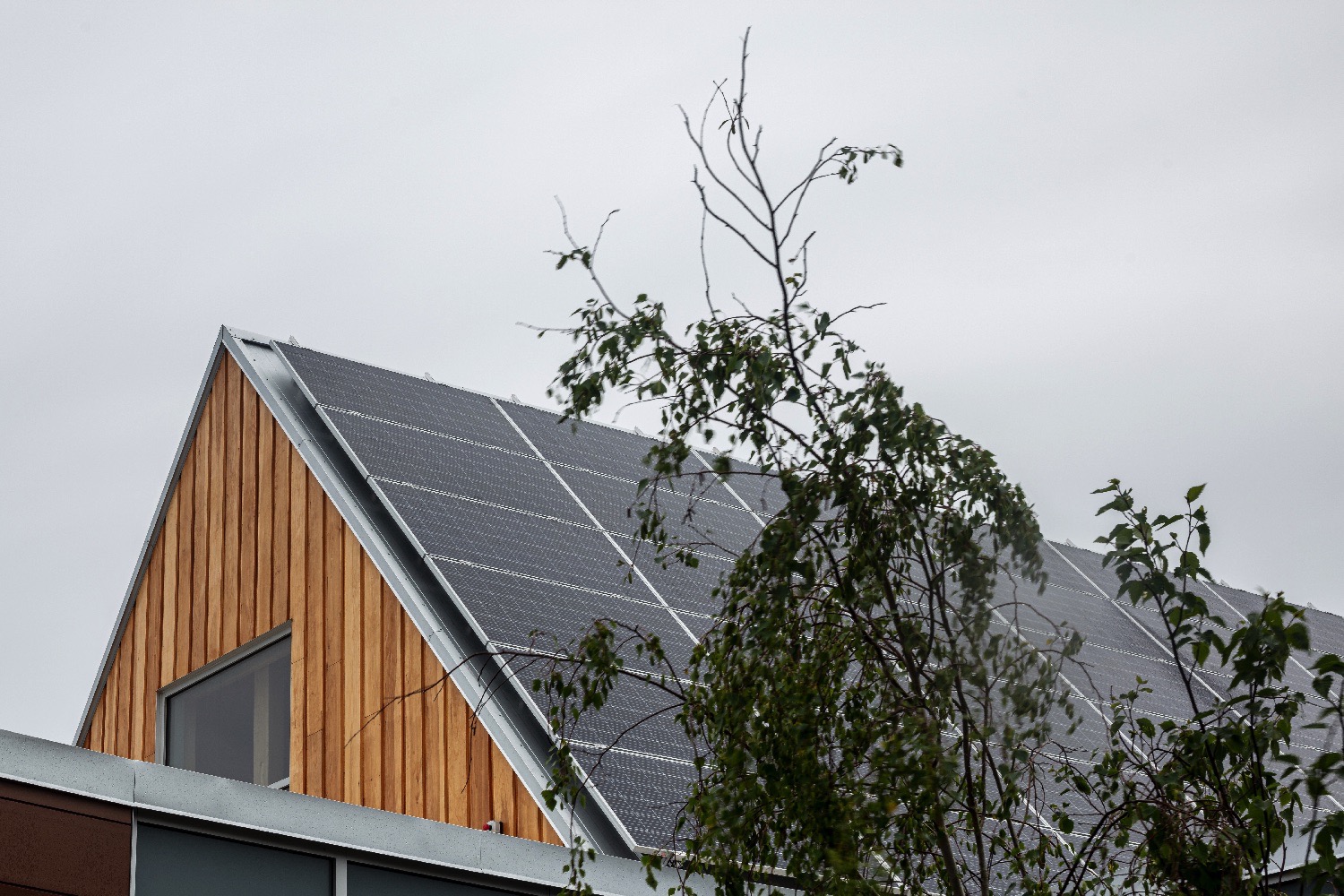Green Gables Heritage Place Visitor Centre opens in PEI

On Thursday, August 29, the Green Gables Heritage Place Visitor Centre in Cavendish, Prince Edward Island, celebrates its grand opening. Dignitaries including Her Imperial Highness Princess Takamado of Japan will be in attendance for the event, which has a theme of Friendship and Connection.

The centre was designed by Root Architecture, for a property that is become one of the most visited federal parks in Canada, and is especially popular with Japanese tourists. The book Anne of Green Gables is required reading in public schools in Japan. Nearly 10,000 Japanese tourists visit the Cavendish site each year, which features a reproduction of Green Gables, the house described in the novel.

A 2015 study revealed the need for more exhibit space and enhanced amenities on site to tell the story of the fictional child heroine, Anne, and her creator, author Lucy Maud Montgomery.
Root Architecture was hired to design all three phases of the expansion. The second phase, which is now complete, includes an exhibit hall, gift shop, new ticket and information areas, offices, and new washrooms and lobby.

The centre forms a gentle arc to offer dramatic views of Green Gables House, and is respectful of the scale and vernacular on site. The design is inspired by local farm buildings. It frames a new “farm yard”, a courtyard that will host outdoor dining, local performances, and weddings.

Phase one of the addition uses traditional timber framing, while phase two uses mass timber framing, combined with nail-laminated timber (NLT) decking.

The building is pursuing LEED Gold certification, with a particular emphasis on the use of local materials. The building will be completely powered by renewable energy, and targets an overall heating and cooling reduction of 41 percent.
