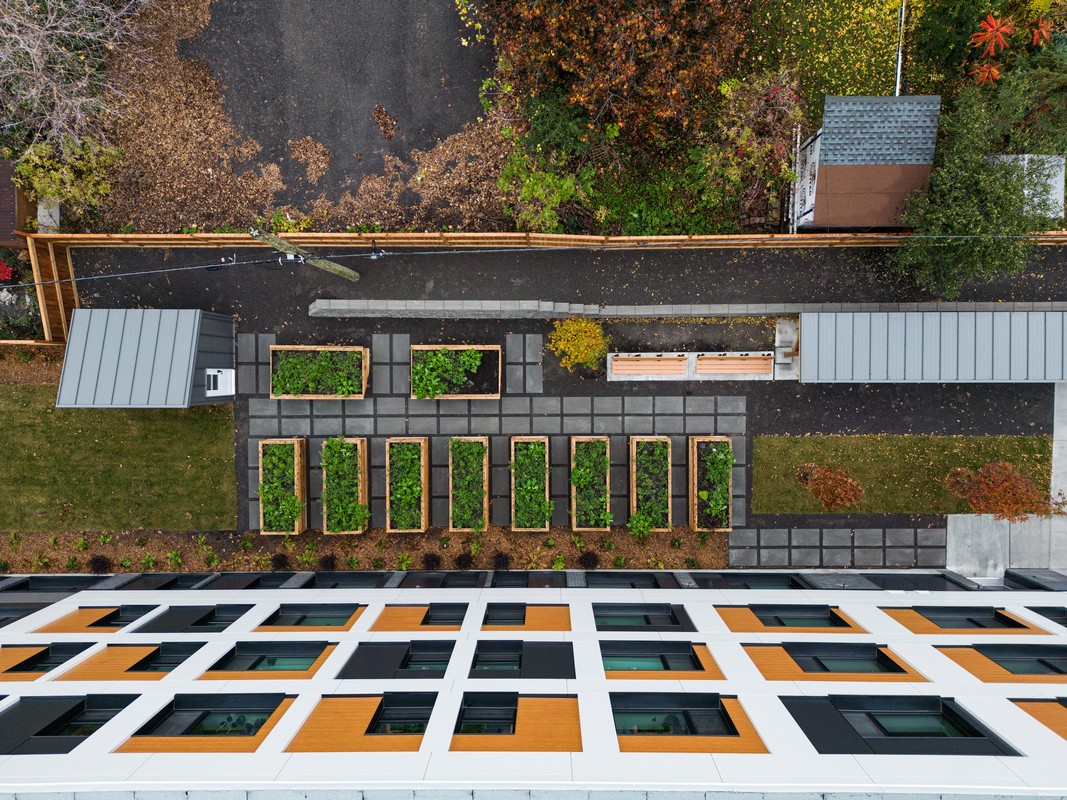Figurr Architects Collective advocates for sustainable design with community-focused affordable housing project
Figurr Architects Collective has unveiled 159 Forward Avenue, a 49-unit, multi-family affordable housing project for the Centretown Citizens Ottawa Corporation (CCOC), which provides affordable housing for the City of Ottawa.

Figurr Architects Collective has unveiled 159 Forward Avenue, a 49-unit, multi-family affordable housing project for the Centretown Citizens Ottawa Corporation (CCOC).
The Passive House-equivalent project, which replaces a formerly decommissioned family shelter previously owned by the City of Ottawa, is located in the Mechanicsville neighbourhood, on the East side of Forward Avenue, between Burnside Avenue and Lyndale Avenue.

This project is an example of a community-focused urban infill and provides affordable housing for the City of Ottawa. The building includes more than ten two-bedroom and 12 three-bedroom family-focused units and provides 100 per cent accessible apartments and 16 barrier-free designed units.
The units are rented at average market rates, below-market rates, and at shelter rates and the exterior includes a fully accessible rear yard amenity space that offers access to community gardens, secured covered bike storage, and social spaces.

CCOC, a non-profit organization, with their project development arm, Cahdco, wanted a building that would be a showpiece for both sustainability and affordability.
159 Forward Avenue was designed to meet Passive House performance standards which reduce the environmental impact of the building and strain on the city’s energy consumption. It also recently passed its testing. The project is three times more efficient than the client’s previously built projects.
To provide visual interest and a sophisticated presence, the design team used a low-rise urban form with a mixture of patterns and varying colours and materials. Urban features such as a small bench area, plantings, and bold colour accentuate the main entrance.

The building also uses a large, cantilevered overhang, which covers the parking area and provides additional family units on levels two to four.
Additionally, the project includes eight visitor parking spaces, 49 bicycle parking spaces, greenspace, garden plots, and laundry facilities. It is located 500 meters from an LRT station.

Although the project did not seek certification, designing to meet Passive House performance standards was a decision that supported the client’s long-term vision. As a result, this project becomes an important addition to CCOC and Cahdco’s residential portfolio.
The project achieved a testing result of 0.21 ACH (Air Change per Hour) pressurized and 0.20 depressurized at 50 Pa for the building’s area. Passive House certified projects are required to achieve no more than 0.6 ACM for both pressurization and depressurization at 50 Pa.

This affordable housing project indicates how collaboration as well as a shared vision can help families, communities, and the environment.

Technical Sheet
Project Name: 159 Forward Avenue Affordable Housing Project
Client: Centretown Citizens Ottawa Corporation (CCOC) and Cahdco
Completion: September 2023
Location: Ottawa, Ontario, Canada
Size: 46,300 ft²
Collaborators
Contractors: McDonald Brothers Construction Landscape: Nak Design Strategies
Structural Engineers: Cleland Jardine
Civil Engineers: Stantec
Mechanical / Electrical Engineers: Smith + Andersen
