The Well in Toronto provides ‘urban uniqueness’ to city’s downtown core
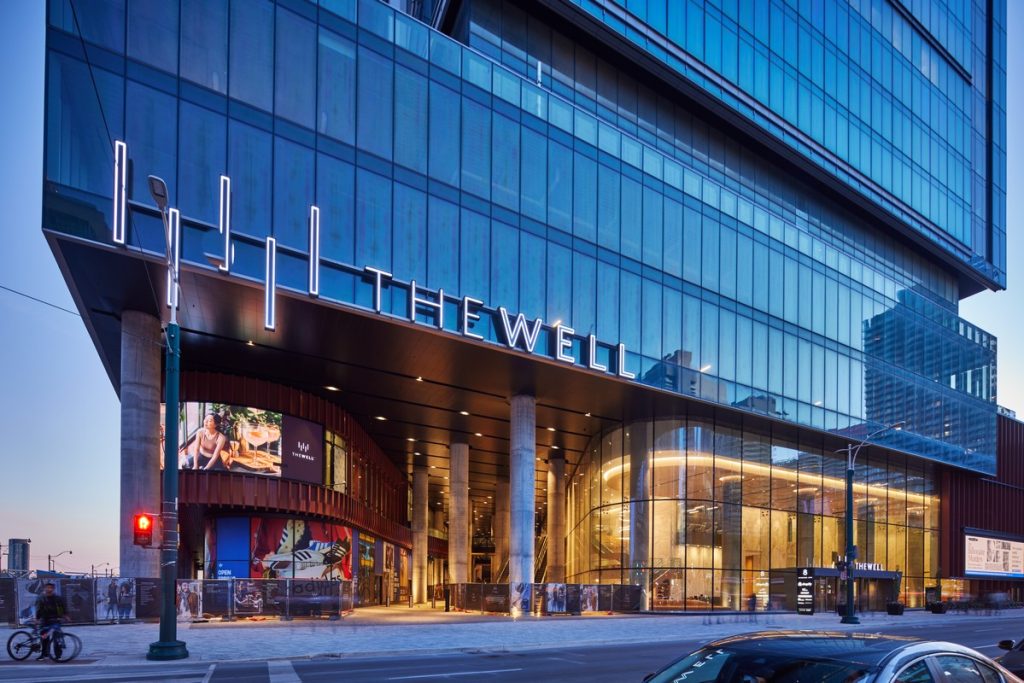
With Toronto growing at such a rapid pace, it goes without saying that adding density is crucial to expanding urban sprawl. We got a first-hand look at The Well, a new mixed-use development featuring sustainable design elements and an urban composition of buildings and spaces that reimagines Front, Wellington and Spadina in Toronto’s downtown core.
The Well, whose name is a play on Toronto’s Wellington St., is a design collaboration involving a total of seven separate architecture firms, and developers RioCan REIT and Allied Properties REIT. The design team consists of Adamson Associates Architects (executive architect), Hariri Pontarini Architects (design architect), Claude Cormier + Associés, Wallman Architects, BDP, and architectsAlliance (aA).
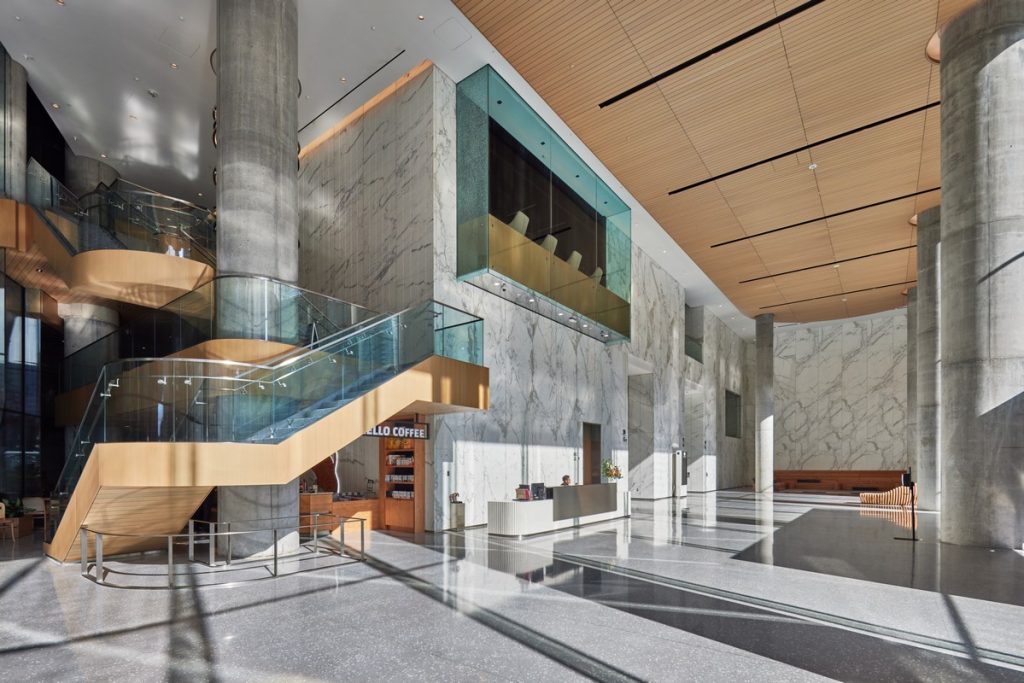
While the street-level pedestrian walkway through the atrium is now open to the public, the project is still under construction and is expected to open in the fall. At first glance, visitors will notice the unique architectural elements such as geometric patterns, tall arches, and an array of materials that combine different styles.
According to their website, the development was inspired by “European food halls, fresh food markets, elevated grab-n-go and world-class restaurants” with the completed Wellington Market aiming to represent a “new wave of food.”
Spread across a total of six buildings, the development will consist of 1.2m sqft of office space, over 2,000 apartments and 320,000 sqft of retail, food and beverage areas, which expects to see daily visitor numbers of 22,000 along with 11,000 residents and office workers.
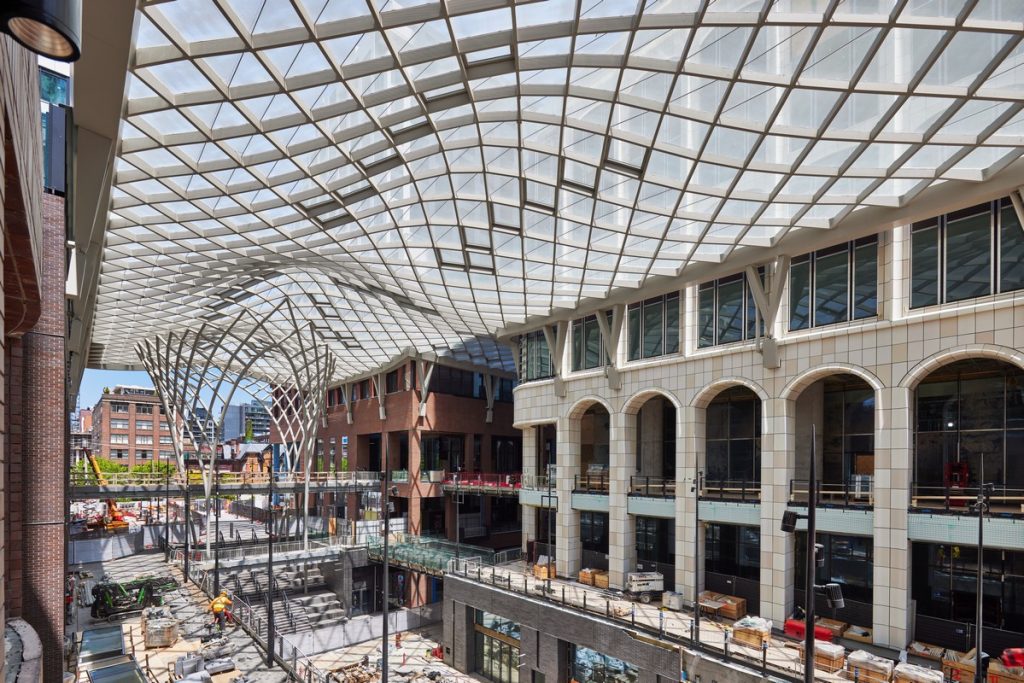
“In the case of The Well in Toronto, a genuinely unique and innovative design has given the development – and a new part of the city – its own distinctive character whilst rooting it in its central location,” said Adrian Price, principal at BDP, which is responsible for the retail elements and glazed canopy. “Even though it is a mega development that is wholly appropriate for Toronto, it provides original and sustainable design elements and an urban composition of buildings and spaces that has never been seen in North America.”
While retail stores such as Structube, Indigo and Shopper’s Drug Mart are expected to open later this year, the Bank of Montreal (BMO) branch located within the walkway is currently open to the public and features an art installation by LeuWebb projects which adorns the entrance wall behind the ATM machines.
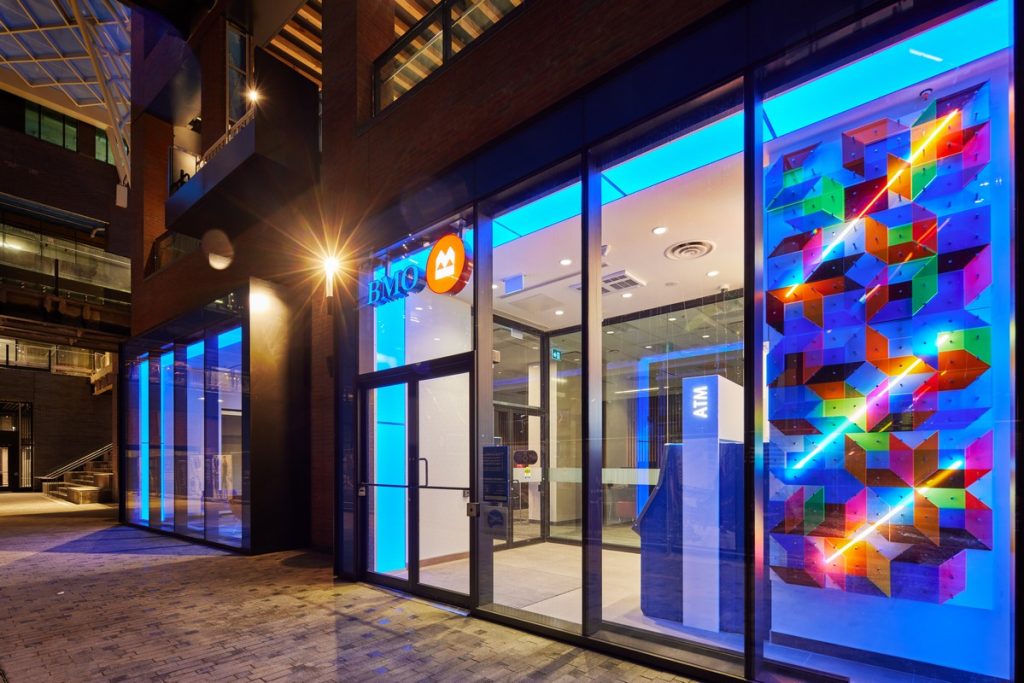
Another unique factor about the development is that the building located at 8 Spadina will have the only office tower rooftop restaurant with a terrace, making it a great go-to spot for those who live and work in the area.
“The Well’s neighbourhood is a storied one, where hundred-year-old industrial properties have seen the laboured sounds of heavy machinery transformed into the gentle hum of computers and the promising buzz of new ideas. The property will incorporate brick and beam elements into its design to echo this industrial tradition, while glass and steel elements pay homage to an evolving skyline and city,” reads The Well’s website.
Along with retail and food establishments, the development will feature elements including a three-level Retail Colonnade with various bridge connections, a glazed canopy consisting of a 35,000 sqft quadmesh structure meant to serve as an umbrella and a “pocket park,” which will be located at the edge of the development.
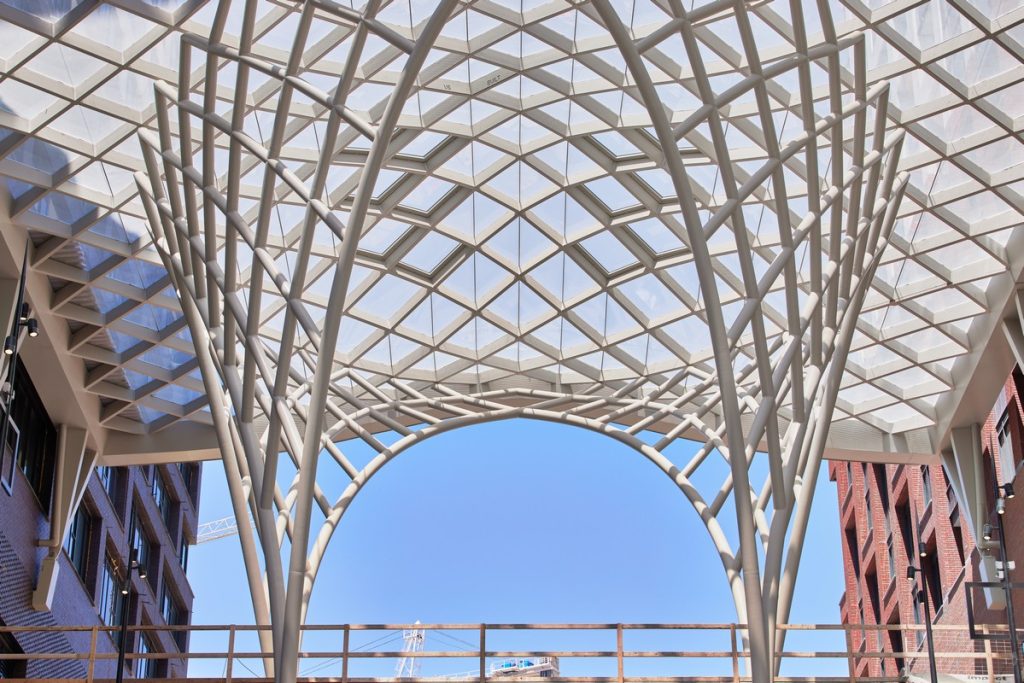
The development will also feature a sunken street, which will serve as a performance area that can be accessed from the Retail Colonnade, and feature an urban amphitheatre with seating which will allow visitors to view and enjoy live entertainment and performances.
“The Well is one of the most significant mixed-use projects underway in Canada right now. What’s amazing about the project is it’s a collaboration between three of Canada’s leading developers; a residential developer, an office developer and a retail developer that have come together to build a project all in one shot,” said David Pontarini, founding partner of Hariri Pontarini Architects.
“A project of this size and scale is normally phased, but in this case, these developers believe so strongly in the idea of this project that they went ahead and built it all at once over the last four-year period.”
As part of the project, Wellington Street West Blvd. has been reformed and connects Clarence and Portland Squares to provide an 18m-wide promenade lined with trees.

To complement its name, the development will also feature a physical well that will be located below the basement. There, a cistern will connect to an Enwave Deep Lake Water Cooling (DLWC) system and a newly built hot water loop which will provide heating and cooling to residents and office workers. This unique element is a world first for this scale of development and will serve as the hub of future expansion while offering a sustainable energy source to more people.
Credit: CBC The Well Tour from Hariri Pontarini Architects
