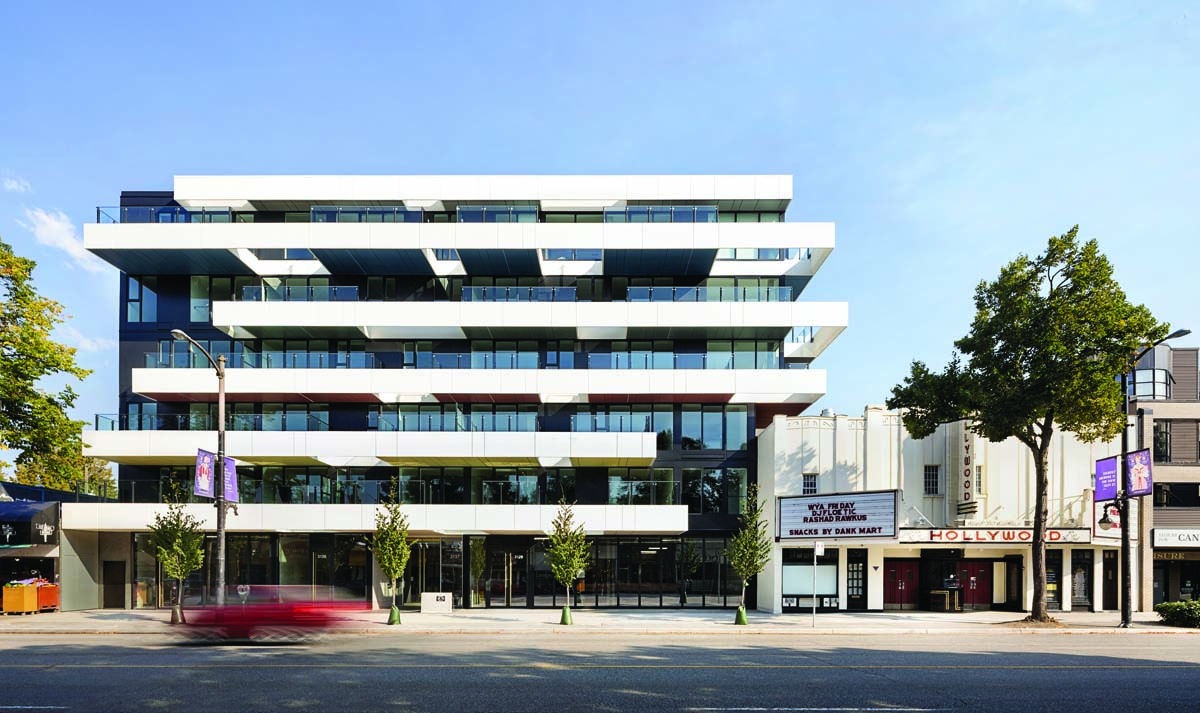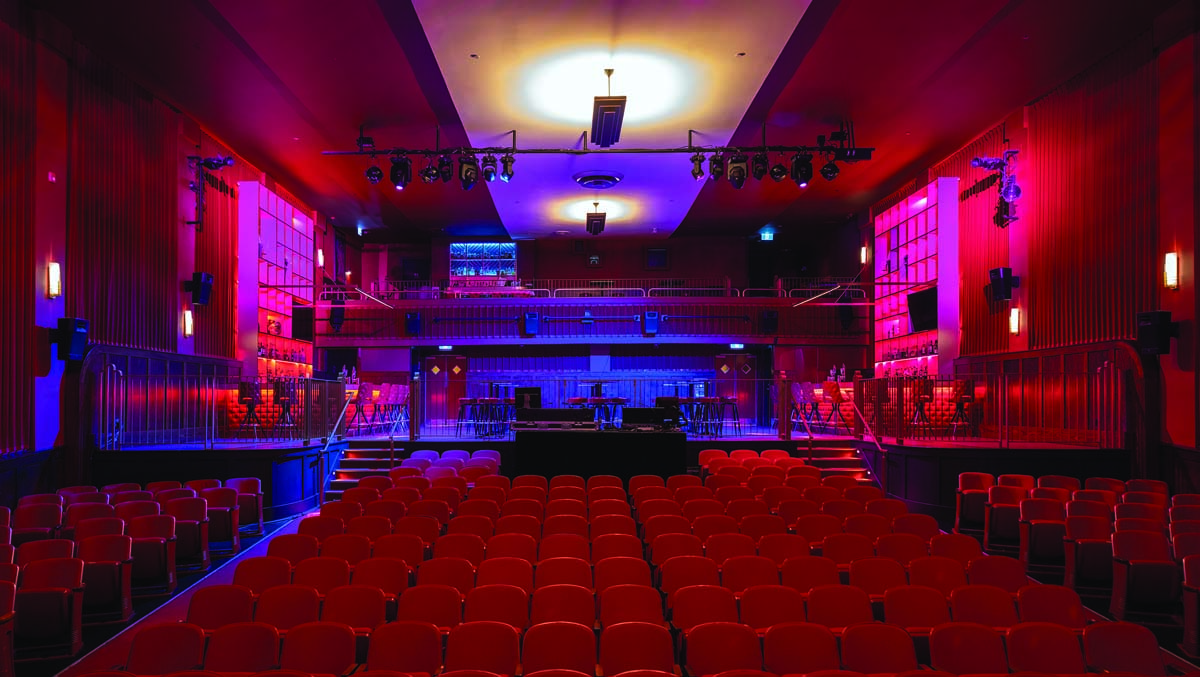Finding Common Ground: Hollywood Theatre & Residences, Vancouver, British Columbia
In Vancouver’s Kitsilano neighbourhood, a Deco-era theatre’s restoration is enabled by the sensitive development of an adjacent parcel.
PROJECT Hollywood Theatre & Residences, Vancouver, British Columbia
ARCHITECT MA+HG Architects
TEXT Benny Kwok
PHOTOS Ema Peter and Janis Nicolay, as noted

Down the street from where I recently lived in Vancouver, there’s a building that has long been a treasured local oddity. Designed by Harold Cullerne, the streamlined Art Deco Hollywood Theatre was built in 1935, boasting roofline hieroglyphic decorations, a black-and-gold tiled ticket booth, and vibrant neon signage. It was a source of escapism for patrons during the Great Depression and remained a beloved family-run cinema for 76 years. After its closure in 2011, the theatre was leased to a church group and was then proposed to be turned into a fitness facility. But communities around the city came together in opposition, and plans for redevelopment were eventually scrapped. Recently, MA+HG Architects have stepped in to restore the theatre to its former glory, while adding rental housing to ensure the long-term viability of the site.
The process of saving this beloved icon of the Kitsilano community was a collaborative effort between the city, the local heritage community, the arts and culture community, and the public at large. Through a series of workshops and ‘curiosity sessions’, everyone found common ground in their goal to preserve the building, including its original use and unique identity.

To achieve this, the theatre underwent significant upgrades, including the addition of adequate restroom facilities to maintain its status as a 650-seat venue. The Hollywood’s versatility was also emphasized, opening the possibility of hosting not just films and live acts, but also community gatherings. The renovations were executed with care to respect character-defining elements, such as through maintaining the original light troughs and restoring the building’s wooden wainscotting. In the spirit of the Art Deco period, the new bars have a stylish yet understated design; red highlights appear throughout, a colour prominent in the original theatre. Behind the bar, film reels and curtains pay homage to the rich history of the building.

MA+HG also designed a six-storey mixed-use residential development on the neighbouring lot. Under a heritage revitalization agreement, the Hollywood property’s development potential was transferred to the adjacent property, together with additional bonus density that rewarded the restoration of the theatre. To showcase—and use—this relationship to full advantage, the condo block extends over the theatre, effectively gaining a third façade. This is an unusual opportunity on a commercial strip, where buildings normally only open to the front and back, and the added exposure allows for the inclusion of east-facing units. The city emphasized the importance of lightness in the building’s corners, and this was achieved by staggering the condo’s balconies to visually open up its edges. The building has been constructed above the street in such a way that the shadow it casts falls primarily on Broadway, rather than the single-family residences behind it, minimizing its impact on the low-slung neighbourhood.

The two buildings were further stitched together by setting the residential block back 2.7 metres from the street, creating a prominent canopy that echoes the theatre’s marquee and draws attention to the six-metre-tall Hollywood sign. In contrast to the vertical banding of the theatre, the residential portion of the project adopts a horizontal orientation, playfully accentuating the length of the site. The envelope of the new building was kept simple and box-like, with emphasis placed on height through tall front entry doors and a high-quality material palette. The balconies were allowed to have a slight dance-like effect, adding interest to the otherwise straightforward form. Its long horizontal bands are reminiscent of the fluidity “found in yachts,” according to design principal Marianne Amodio, or “a scarf blowing on a motorcycle,” with “a touch of Frank Lloyd Wright’s Fallingwater” as an inspiration.

The building is designed to be slightly deeper than usual because of its greater width, allowing for slightly atypical apartment layouts, including studios that interlock with one-bedroom units, as well as over a dozen two-bedroom units and five three-bedroom units.

The Hollywood Theatre is a symbol of the community’s memories and heritage, and its restoration became a win-win: preserving the institution for future generations to enjoy, as well as enabling a more flexible approach to the adjoining residential development. The outcome is a unique and visually appealing pair of buildings that showcases the potential of imagination and innovation in design. While the theatre will always stand out as the “weirdo on the block,” it is also a testament to what can be achieved with community, creativity and conversation.
Benny Kwok is a project manager with Herzog & de Meuron, and is co-founder of Vancouver- and London-based Smll Studio.
CLIENT Bonnis Properties | ARCHITECT TEAM Harley Grusko, Marianne Amodio (RAIC), Lindsey Nette | STRUCTURAL Kor Structural | MECHANICAL Integral Group | ELECTRICAL Integral Group & Advanco Electric | LANDSCAPE Prospect & Refuge | HERITAGE Donald Luxton & Associates | CODE Jensen Hughes | CONTRACTOR Bonnis Properties | AREA 5,852 m2 | BUDGET Withheld | COMPLETION August 2022
