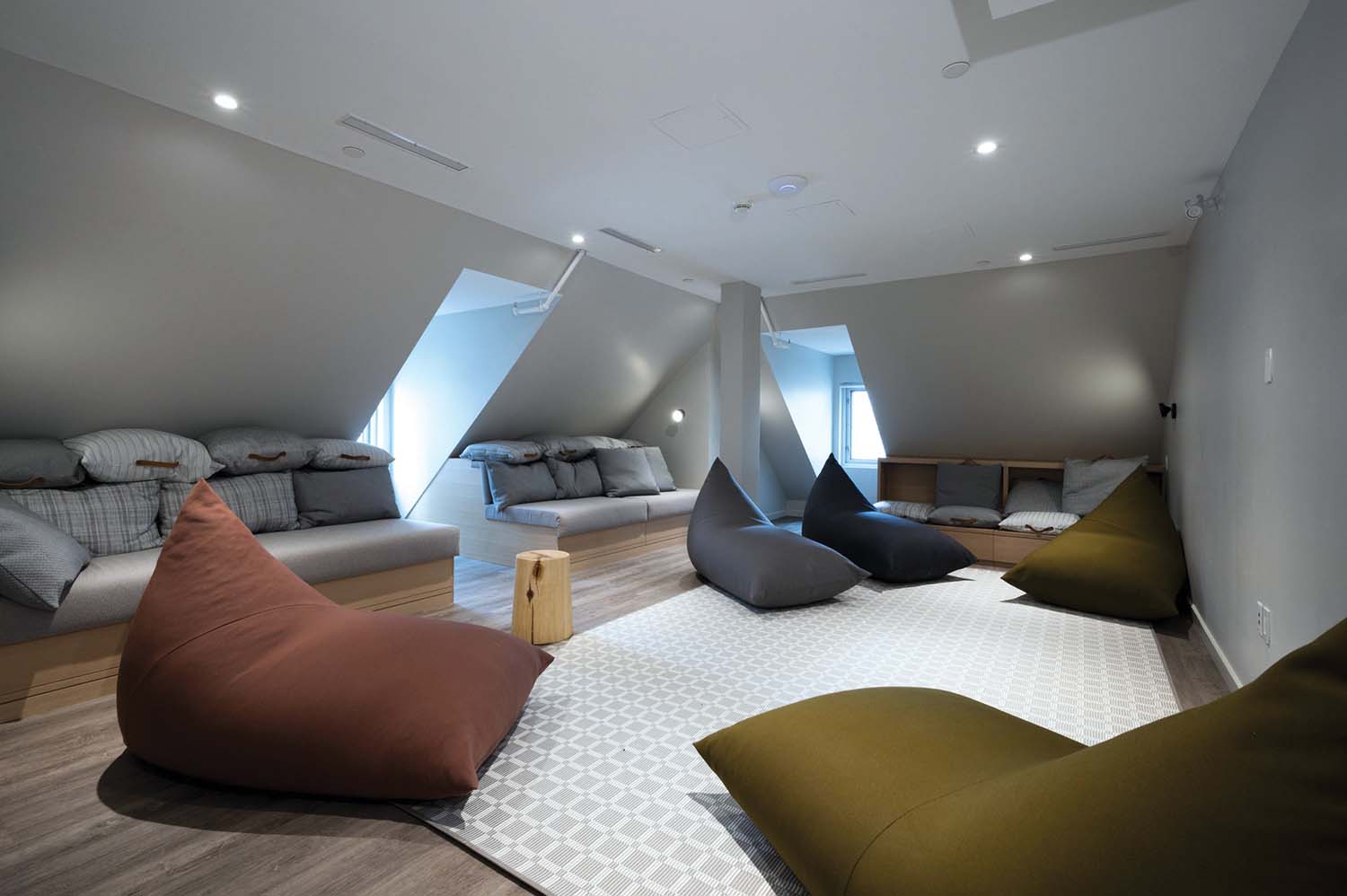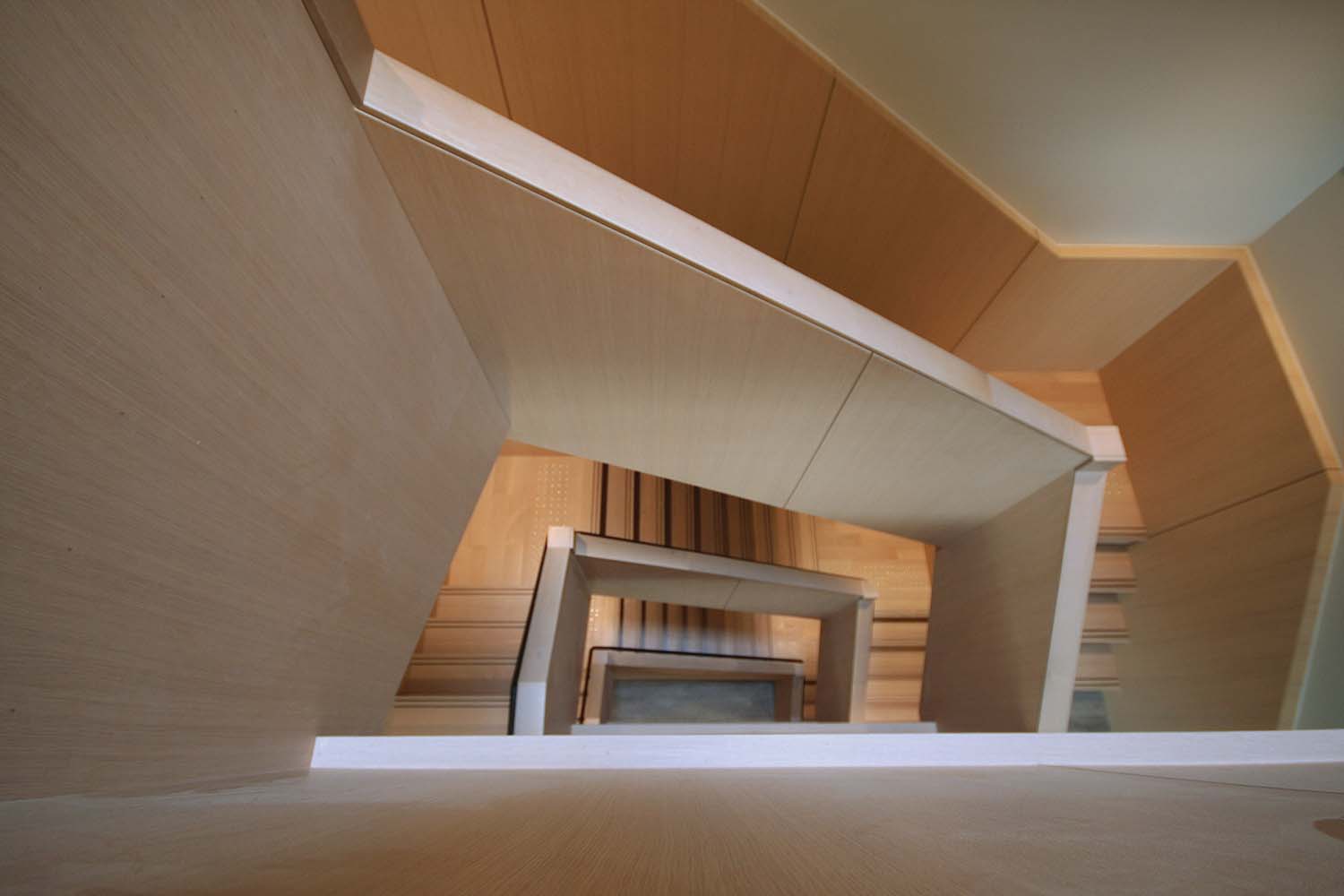Friends of Ruby Home, Toronto, Ontario
Designed by the Toronto architecture firm Sustainable | Architecture for a Healthy Planet, the new facility provides transitional housing, counselling, and other support programs for LGBTQI2S-identifying youth.

To write about a building you cannot visit is a daunting task. When I took on this assignment amid a global pandemic and in an emergency stay-at-home order in Toronto, my anxiety only grew when I looked up the project online and met its bright exterior. The Friends of Ruby Home’s façade—adorned in rainbow-coloured fins—initially set off both intrigue and alarm for me, not just as a monochrome-lover, but also as someone who has seen all too many one-note, pink-washed, queer-pandering projects. But after long Zoom calls with the building’s architect and hearing occupant testimonies, I understood that the true beauty of this building lies well beyond its bold queer signalling. Its success is rooted in the respectful engagement with its community that underpins the design, and blossoms in the dignity and grace that the finished building affords its residents and clients.
Designed by the Toronto architecture firm Sustainable | Architecture for a Healthy Planet, the new facility provides transitional housing, counselling, and a host of other support programs for LGBTQI2S– identifying youth experiencing homelessness and precarious housing in Toronto. Located in the city’s Garden District, near the Gay Village, the donor-funded project consolidates two buildings previously owned and operated by Toronto Community Housing Corporation: an 1870s house and a 1970s purpose-built apartment by architect Jerome Markson.
According to Egale Canada’s 2012 study “Not Under my Roof,” LGBTQI2S youth disproportionately face homelessness due to high rates of family rejection, violence and trauma. They make up 23 percent of homeless individuals, despite only representing 2-4 percent of the overall population. These statistics—combined with historic and continued discrimination towards this group in city- and religious-run facilities—propelled Egale Canada to initiate work on what became Friends of Ruby Home.

Despite the Covid restrictions, connecting with lead architect Paul Dowsett virtually did not dull his excitement and genuine personal care for this project. Dowsett holds a strong belief in the architect’s responsibility to “work with, and not for, communities” by involving them—and learning from them—in the design process. The design team—consisting of Sustainable, The Daniels Corporation and Yabu Pushelberg—hosted a charrette to consult with LGBTQI2S-identifying youth already involved with Egale Canada, which facilitated the charrette process. All members of the design team made a strong effort to gain the trust of youth, learning from their experiences while protecting their privacy and safety. Sustainable’s previous experiences with long-term, community-involved projects, such as East Scarborough Storefront, St. Stephen’s Community House, and the Yonge Street Mission, were a particular asset to the team.
Four guiding principles for the building’s design emerged from the consultations. The youth wanted a place that was constructed sustainably, that offered private areas in balance with public spaces, that had a welcoming and non-institutional feel, and that was accessible and pet-friendly.
To address social and environmental sustainability, the design team decided to retain the two existing buildings’ brick shells and retrofit them with updated building control layers, increased insulation, and new interiors. Despite discovering that the bricks on the Victorian house were in worse shape than initially thought—leading to the house being demolished and rebuilt with sound materials—the adaptive reuse strategy is estimated to contribute to reductions in embodied carbon compared to a new build. The final building is estimated to net a 46 percent reduction in operational carbon emissions compared to the same structure built to minimum code requirements.

Sustainable then introduced a four-storey core to link the two buildings. The core houses an entrance lobby along with generous amenity spaces—a second-floor lounge, a third-level work area, and a fourth-floor games room that opens onto a roof terrace.
The Markson-designed apartment building to the south of the core was retrofitted to house 31 residential units, including five emergency shelter units in the basement, four single accessible units, and three accessible couples’ units. Meanwhile, the 1870s house, to the north of the core, accommodates areas for both residents and day-program clients. Its basement and ground floor include therapy and multi-purpose meeting rooms, the second floor houses a large communal kitchen and dining room, and the house’s former attic is transformed into a comfortable gathering area.
New curtain wall elements—along with the aforementioned rainbow-coloured fins—help to unify the two existing buildings, constructed a hundred years apart with distinct materials and styles. On the 1970s building, bay windows were replaced with new vertical window bands, helping to resolve interior floor heights across all three volumes without connecting steps or ramps.

To meet the youth’s request for privacy, all residents at Friends of Ruby are accommodated in single private rooms with their own washrooms. This arrangement offers much-needed dignity: many of the residents have never experienced the luxury of privacy, and need time and space to grapple with their identities. The rooms are also fitted with operable windows and individually controlled HVAC units. This has proven invaluable during the pandemic, since no air is shared between the rooms.

Another important achievement is how the building manages to remain warm and welcoming. The independence of the single rooms is complemented by public spaces where community and found-families can form. The communal kitchen is perhaps the most important of these spaces, designed with a sizeable two-sided island that acts as its social hub. A split-height countertop provides both standing and wheelchair-accessible areas. The design invites collaborative teaching for youth who are gaining life skills in cooking. The double-height second-floor lounge and skylit central staircase are similarly bright and spacious. These spatial decisions make Friends of Ruby feel like a home, far removed from any institution.
This attention to warmth continues in the selection and quality of interior finishes. Yabu Pushelberg’s choices are reminiscent of their boutique hotel designs. Almost any surface users would touch is natural (or, in case of the floor, simulated) wood—from the wainscotting in the hallways to the millwork in the residential units.
Meeting the last of the youths’ requests, the building is designed with pets in mind, complete with a dog-washing station donated by PetSmart in the laundry room. This is an important detail: not just because the organization is named after a golden retriever, but also considering the large number of street-involved individuals who rely on pets for both company and protection.

Interestingly, many of the design solutions in this project are reflected in the City of Toronto’s newest Shelter Design and Technical Guidelines. The 2020 document calls for quiet, private, well-lit, pet-friendly spaces that provide for more homelike, therapeutic environments. Architect Paul Dowsett doesn’t think this is a coincidence—but rather was arrived at through deliberate engagement of the same type that set the foundation for the Friends of Ruby Home.
Dowsett says that the opening of the home has coincided with a time of reflection on the profession and his privileges within it. “So much of my training, my whiteness, my being born in Canada, my maleness allow me to stand on top—to dictate. So many privileges that I was born with allow me to stand in the way. I think what I have to do is step out of the way.”
For Dowsett, saying that architecture “provides agency” is just scratching the surface of what is possible. The agency belongs to the community. They are the absolute experts on what they need, and the architect’s job should be to provide information, depth and balance—with humanity and humility—to facilitate richer built environments.
The project also comes at a point in his career when Dowsett has the time to invest in more long-term, community-oriented initiatives. “This sort of work is going to be the focus of what I do from now on,” he says.

The team at Friends of Ruby now operating out of the new building agree with the benefits of this community-oriented approach. “We couldn’t be more proud of the work that all the design partners brought to the project,” says Lucy Gallo, Friends of Ruby Director of Youth Services and Housing. “Every element of the beautiful design encourages the youth moving in to feel accepted and worthy, and to take full advantage of the programs and services that will help them achieve independence.”
A not-for-profit, community-led project like the Friends of Ruby Home comes with its own set of challenges, including tight budgets and a responsibility to the donors as well as to the community involved. It also comes with its own particular rewards. “I am not happy that this kind of work has to be done—but being that it does, I am really glad that I got to do it,” says Dowsett. “I was doing this work for the most vulnerable in my community—I was going to give it my all.” Perhaps our industry needs to also do more in championing projects like the Friends of Ruby Home. It may not be on the covers of architectural publications, but it exhibits a more ethical way for a collaborative design team to engage with a historically marginalized group and build for a vulnerable population without compromising on the neighbourhood’s existing fabric or sustainability standards—all lessons that would be of great benefit to architects.
Paniz Moayeri is an Intern Architect with the OAA and a 2019 M.Arch graduate from the University of Waterloo School of Architecture. Her graduate thesis, entitled “Your Passport Doesn’t Work Here: Asylum, Space, and Iranian Queer Heritage,” looks at the connection between space and queer heritage in the Iranian LGBTQ+ refugee community of Toronto.
