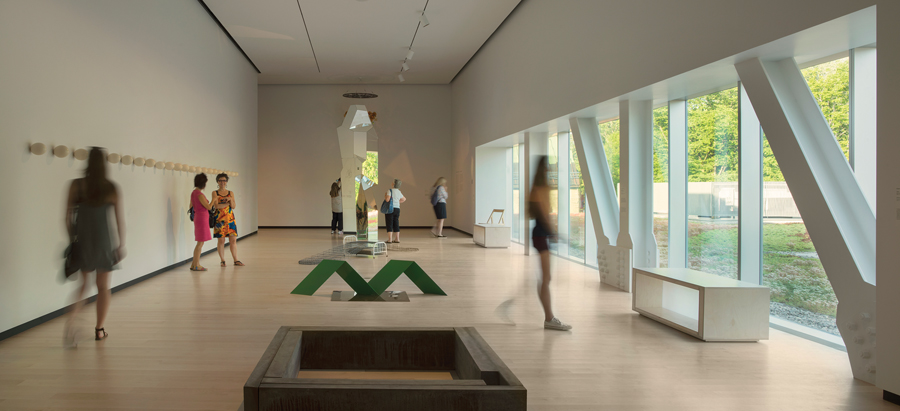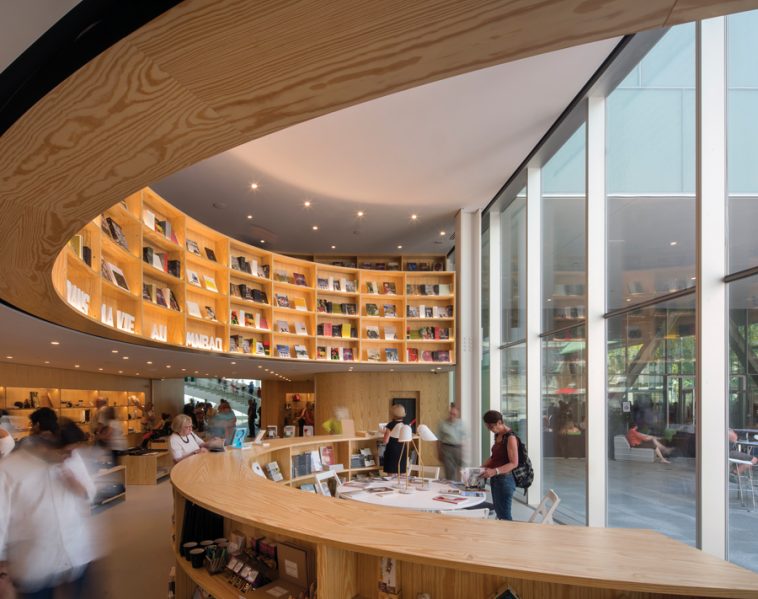Civic Art: Pierre Lassonde Pavilion, Quebec City, Quebec

PROJECT: Pierre Lassonde Pavilion, Musée national des beaux-arts du Québec, Battlefields Park, Quebec City, Quebec
ARCHITECTS: OMA (design architect) with Provencher_Roy (associate architect)
TEXT: Olivier Vallerand
The new Pierre Lassonde Pavilion for the Musée national des beaux-arts du Québec (MNBAQ) in Quebec City is an unusual beast. It’s a world-class building by a pre-eminent international firm, an exceptional occurrence in the province. Added to that, it was designed on a tight budget. The collection it houses is equally surprising—while the MNBAQ’s galleries focus on local artists, the quality of the work is on par with the best in the world of art.
Unlike other “blockbuster” cultural projects of recent years, the Las-sonde is relatively discreet, letting the art collection shine through. It also makes a considerate companion to the collection of buildings surrounding the original 1933 museum, to which the pavilion is connected, and establishes a thoughtful relationship to its verdant setting on the historic Plains of Abraham, at the edge of Old Quebec.

The creation of a new pavilion was first discussed more than a decade ago, leading to the acquisition of a former convent and a still-in-use presbytery next door to the museum’s campus. A 2009 international design competition called for a new gallery building on the convent grounds. The open competition is still a rare thing in Quebec (and in Canada), where tight budgets and popular scepticism towards its benefits usually prevail. As it turns out, the MNBAQ’s competition was launched at a particularly opportune moment, with the effects of the 2008 financial crisis impacting leading firms around the world. It is impossible to know if a starchitecture firm such as OMA, whose New York office under the leadership of Shohei Shigematsu won the commission, would have been attracted to this relatively low-key project in another context. The austerities of both the global and local economic situations were ultimately also a boon to the design, leading the team to eschew iconic gestures and focus on the museum as a space devoted to the public.

In typical OMA fashion, the winning design is at once exceedingly simple in its concept and complex in its execution, the latter completed with Montreal-based Provencher_Roy. Three boxes containing the galleries are stacked up and slid out: OMA’s conceptual diagrams show a slice of park pried up to create a space joining the museum and the city. Under the cantilever, a Grand Hall houses the ticket counter, museum shop and café. In the competition design, accessible gardens were planned on top of every box. In the final version, budgetary and climatic considerations limited access to only one section of a single roof. A second roof is landscaped with sculptures that cleverly complement the contemporary gallery from which they can be viewed.
This volumetric parti yields a building with vast interior spaces that manages to avoid being overly imposing from the exterior. Its scale coexists harmoniously with the neighbouring church, existing museum buildings and historic park. Glazed walls adjoining social and circulation spaces (as well as some exhibition galleries) connect back out, offering visitors views towards the park and the city.

Although simple in appearance, these gestures necessitated innovative approaches by the architects and engineers. For the walls, they developed triple-insulated glass units composed of five layers of fritted, coated and clear glass, tinted green to match the church’s roof. The units control light, temperature and humidity to the museum’s exacting standards in the face of Quebec City’s highly variable climate.
This bespoke glass adds much weight to an already impressive cantilever, which extends 20 metres over the hall. While most of the structural elements are hidden in the ceiling, alongside mechanical ductwork, some are left visible; the fritted-glass wall pattern is sized and placed to underscore the diagonals of the visible structure.

The impressive Grand Hall is designed as continuous with the urban plaza: a curtain wall offers direct views into the museum, while granite floor tiles take their rhythm from outside. Diverse experiences encircle the space, yet it avoids feeling cluttered thanks to its vast scale and the clear expression of its different functions. The feature stair performs as visual spectacle; it is positioned opposite an OMA-designed, wood-clad bookshop. Along the northeast of the hall, a massive concrete wall covers the side of the presbytery and frames a portal towards a reconfigured courtyard. The Grand Hall is much larger than strictly necessary—a strategy repeated in numerous event spaces spread through-out the pavilion, including three restaurants, that function effectively in punctuating the museum goer’s experience.

One of the main problems in museum design is creating circulation that averts visitor fatigue—here rendered even more challenging by the need to connect, through an underground tunnel, to the older parts of the museum complex, more than 100 metres away. Visitors are drawn towards the tunnel by Jean-Paul Riopelle’s Hommage à Rosa Luxembourg, a 40-metre-long triptych exhibited for the first time as one continuous piece—unfortunately, protected under glass from the circulation space. Despite the presence of the powerful Riopelle, one of Quebec’s most important works, the tunnel remains a place of movement, filled with visitors intent on reaching the other side.

Creative intentions similarly inform the circulation elements inside the new pavilion, with greater success. From the Grand Hall, a dramatic circular staircase descends to a glass-walled auditorium at the tunnel level, and rises to the second-floor gallery entrance. The stair’s dimensions are deliberately large-scale to slow down visitors and encourage them to experience the vast space and views. The stair will become even more integral to the museum experience if the long, curved wall alongside it is hung with large-scale works, as hoped for by the architects. Likewise, they designed the stair landing with extra room to allow it to display sculptures. The landing is itself an unusual experience, equipped with a window that provides glimpses into a gallery.
Visitors climb from the second to the third floor by way of a glass staircase slung alongside the building, suspended over the park. A sumptuous golden elevator also adorns every floor. From outside, the metallic shaft echoes the forms of the church’s bell-tower and a nearby nineteenth century prison watchtower, from a building that has since been converted into a museum pavilion.

The elevator’s shimmering tone is also a nod to the pavilion’s main donor, mining entrepreneur Pierre Lassonde. Just as donor names are visible throughout the museum, from the tunnel wall to the stair risers, the burnished elevator highlights the new role that private money is playing in cultural institutions in the province. Museum director Line Ouellet says that visitors are surprised to see so many donor names—but are also impressed and grateful for this new form of community engagement. On the other hand, it is also a sign of the government’s increasing financial disengagement in cultural development.
OMA’s first building in Canada delivers. While it is not the firm’s most extravagant realization, it is a top-notch structure that already attracts much interest. Attendance has exploded, and many Quebecers are expressing pride in the new pavilion. The Lassonde succeeds through its simple but bold form, which is entirely at the service of the art and the visitors coming to see it.

The pavilion is also an ode to Quebec City’s particular change of seasons: its apparent material simplicity constantly reacts to seasons and hours of the day. From the inside, the park becomes its wallpaper. From outside, the glass exterior reflects changing light and becomes a lantern at night, making the museum a visible presence in the city. Rain or shine, the Lassonde is a comfortable environment—a museum in the vanguard of a new generation of cultural institutions that are truly civic buildings.
Olivier Vallerand is an architect with 1x1x1 Creative Lab, and is starting postdoctoral research at UC Berkeley’s College of Environmental Design.
CLIENT MUSÉE NATIONAL DES BEAUX-ARTS DU QUÉBEC |ARCHITECT TEAM OMA—SHOHEI SHIGE-MATSU, JASON LONG, CEREN BINGOL, LUKE WILLIS, RAMI ABOU-KHALIL, JACKIE WOON BAE, MATHIEU LEMIEUX BLANCHARD, CARLY DEAN, MARKUS VON DELLINGSHAUSEN, PATRICK HOBGOOD, MICHAEL JEFFERSON, DEMAR JONES, SUE LETTIERI, TED LIN, TSUYOSHI NAKAMOTO, CASS NAKASHIMA, MARTIN RAUB, RACHEL ROBINSON, SARA INES RUAS, RICHARD SHARAM, ANDY WESTNER, SANDY YUM. PROVENCHER_ROY—MICHEL ROY, CLAUDE PROVENCHER, PASCAL LESSARD, JONATHAN AUDET, RÉAL BARIL, ANIK BASTIEN-THOUIN, MÉLANIE CARON, VÉRONIQUE DE BELLEFEUILLE, KON-STANTIN DEMIN, DANIELLE DEWAR, DANIEL LEGAULT, LAYLA MACLEOD, SONIA MAILLOUX, GUIL-LAUME MARTEL-TRUDEL, CÉLINE CORALIE MERTENAT, KATELL MEURIC, FANETTE MONTMARTIN, FRANCK MURAT, AUDREY PICHÉ MANDEVILLE. |STRUCTURAL SNC LAVALIN |MECHANICAL/ELEC-TRICAL BOUTHILLETTE PARIZEAU/TEKNIKA HBA |LANDSCAPE FAHEY + ASSOCIÉS |CONTRACTOREBC |CODE TECHNORM |ACOUSTICS LEGAULT & DAVIDSON |VERTICAL TRANSPORT EXIM |COSTINGCHP INC. |LIGHTING BURO HAPPOLD |FAÇADE DESIGN FRONT |FAÇADE ENGINEERING PATENAUDE TREMPE, INC., ALBERT ESKENAZI, CPA STRUCTURAL GLASS |AUDITORIUM TRIZART ALLIANCE |LOCAL ADVISOR LUC LEVÉSQUE |AREA 14,900 M2|BUDGET $104 M |COMPLETION JUNE 2016












