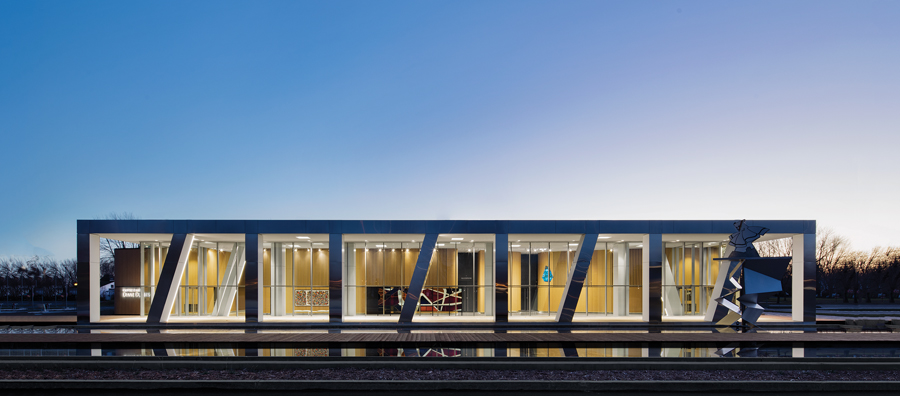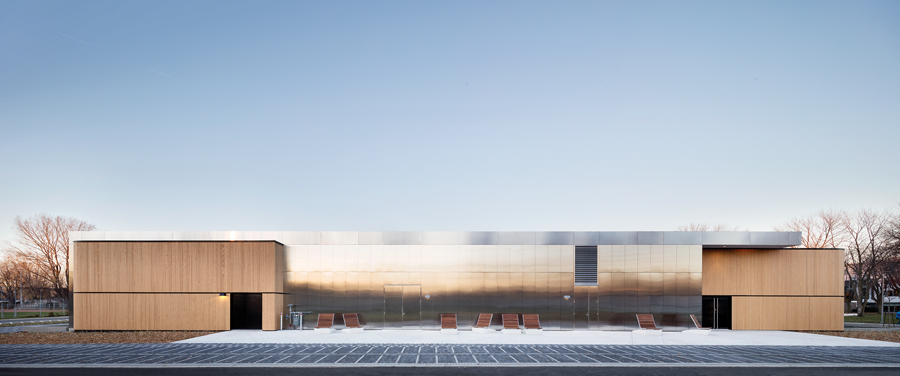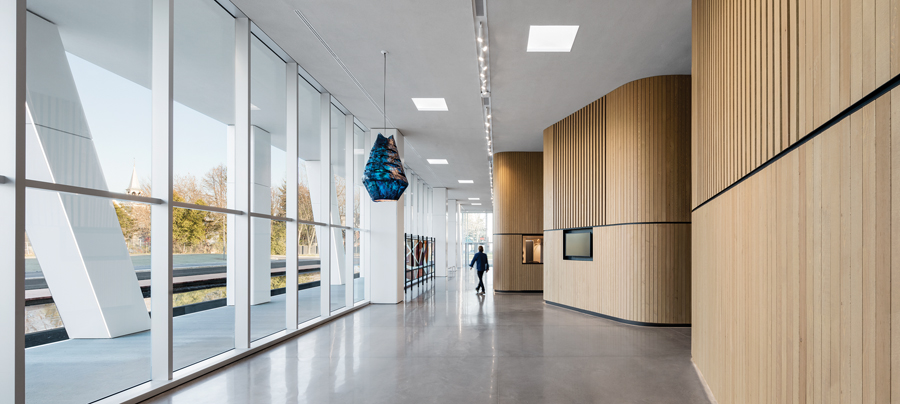Nesting Boxes: Centre d’art Diane Dufresne, Repentigny, Quebec

PROJECT Centre d’art Diane Dufresne, Repentigny, Quebec
ARCHITECTS ACDF Architecture
TEXT Nik Luka
PHOTOS Adrien Williams, except where noted
A quiet but elegant declaration has been made on the outskirts of Montreal. Gracing the off-island suburb of Repentigny, facing one of the oldest stone churches in North America, the Centre d’art Diane Dufresne by Maxime-Alexis Frappier, FIRAC, and his team at ACDF Architecture is the centrepiece for a new municipal hub. The beautiful building announces that civic architecture can take its rightful place in the sprawling suburban landscapes that ring Canada’s major urban centres.
The Centre sits within a series of handsome frames: it’s surrounded by the bucolic lawns and gardens of a municipal park, encircled by hardscaped elements in stone and wood, and perched upon a platform fronted by an elegant reflecting pool. From the last arises a well-scaled colonnade of nine bays, the Centre’s front porch. The building itself takes shape as a glass-fronted atrium, into which are set a sensuously Aalto-like set of wood-clad boxes. These house a large exhibition hall, a multifunctional room for activities, events, and artists-in-residence, and a series of smaller dedicated program spaces. One of these, a music room, includes practice chambers used by the local school board, as part of an initiative to help reintegrate high-school dropouts who now seek to finish their diplomas. The interior colonnade functions as both threshold and ceremonial space, unifying the zones dedicated to exhibition, production, performance, and administration in a stately yet intimate manner, and tipping its hat to the larger civic site in both winter and summer.

The context is typical of Canada’s postwar built environment, yet has certain unique qualities. A village node has existed in Repentigny for centuries. The town’s main street, Rue Notre-Dame, was the first permanent road built during the French regime—the Chemin du Roy, or King’s Way, linked the rogue merchant town of Ville-Marie with the colonial capital of Quebec City. Nowadays, Notre-Dame is a mix of pre-Confederation vernacular structures confusingly juxtaposed with (to paraphrase Henry Miller) the banal pan-continental “air-conditioned nightmare” of the suburban strip.
Practitioners, state agencies and academics have directed our attention to the challenges of reworking similar contexts across North America, which Nina-Marie Lister, who teaches ecological design and landscape planning at Ryerson University, aptly terms “ trashed space” 1. Repentigny is enjoying greater success than other suburbs as it revamps its old village core with a new morphology that is defined neither by heavy-handed “cityness” nor by turgid attempts to appease the forces of suburban functionalism. It is part of a slow but exciting wave of continent-wide projects and strategies for re-urbanizing postwar urban form in ways that respond to the positive qualities of the context. It also exemplifies an approach that takes the heritage value of these settings seriously, as cultural landscapes, without resorting to prewar pastiche.2

The Centre strengthens its context with a particularly Canadian subtlety. Consider the central colonnade, which echoes the allées of mature trees along the site’s long axis, recalling the ancient seigneurial system of long-lot farms. It anchors the Centre in an enfilade of spaces that bring the experience of entering and exiting the pavilion fully into the public landscape, effectively unifying the institutional, commercial, infrastructural, and semi-pastoral elements of its surroundings. An awkward back-to-back relationship with nondescript bungalows on the southwest part of the site is deftly handled through the use of pathways to nudge pedestrian traffic to the front side, without resorting to stark visual barriers.
Visually, the Centre engages in a friendly conversation with the church across the street (dramatically named Église de la Purification-de-la-Bienheureuse-Vierge-Marie). The facilities cleverly share a parking lot, which is politely hidden behind a screen of vegetation. The materiality of the church’s tinplate roof and steeples is echoed in the use of brushed steel on both the colonnade and the main volume of the Centre. Behind the matte metal envelope, the wood-clad volumes protrude from the building, spilling back into the landscape. At once containing and contained, the Centre is somehow reminiscent of Russell’s paradox of sets that do not contain themselves, rendered beautiful in architectural form. This weave of nesting forms rewards both the passer-by seeing the Centre as a tableau, and the active participant moving through it as a physical space.

Public enthusiasm has greeted the Centre since its gala opening, which culminated what Frappier describes as one of the most rewarding processes of designer-client interaction he’s experienced. The architect credits a mayor with a strong vision, a supportive administration, and a keen citizenry, all of whom participated in the development of the project. Among the individuals most delighted by the project is the person for whom it is named—Diane Dufresne, a beloved Quebecoise musician and painter, whose artistic work has merited knighthood in both the Ordre national du Québec and France’s Ordre national de la Légion d’honneur.

Context matters here more than in most institutional projects in suburban landscapes. Frappier’s Centre d’art acts as the nucleus of a civic axis for Repentigny planned by another excellent Montreal firm, Daoust Lestage, in an earlier commission. The future hub, dubbed Espace culturel, will eventually boast a concert hall and a series of urban gardens, connecting the Centre to the existing town hall and public library, about 400 metres to the northwest. The central elements of this civic axis will be linked to the nearby St. Lawrence River by new mixed-use buildings and a handsome series of parkettes and small squares. To play a unifying role in a larger urban composition designed by others is challenging, and Frappier and his team have done exceptionally well.

It bears noting that, unlike other important cultural buildings in the province, the Centre was not the fruit of a design competition. A conventional call was put forward with clear, robust criteria for an excellent design that would help to eventually consolidate a civic hub where people will actually want to spend their free time. The Espace culturel will take several more years to complete—but what Repentigny has already put forward is remarkable and encouraging for the reworking of Canada’s postwar metropolitan landscapes.
Nik Luka is an associate professor who holds joint appointments with the School of Architecture and School of Urban Planning at McGill University.
[1] N.-M. Lister, “ Trashed Space: Reclaiming Urban Junkscape” in J. Knechtel (Ed.), Trash (MIT Press, 2006, pp. 63-74).
[2] Two good American compendiums are noteworthy: E. Dunham-Jones & J. Williamson, Retrofitting Suburbia: Urban Design Solutions for Redesigning Suburbs (Wiley, 2011) and P. Lukez, Suburban Transformations (Princeton Architectural Press, 2007). In Canada, excellent work is being done by researchers at Université Laval in Québec City; see A. Fortin, C. Després, & G. Vachon, “ The Suburb as Heritage: Food for Thought” in Heritage, 4(1), pp. 25-28; G. Vachon & C. Després, “ Réaménager le territoire des banlieues : propositions urbaines et architecturales” in A. Fortin, C. Després, & G. Vachon (Eds.), La banlieue revisitée (Éditions Nota Bene, 2002, pp. 259-285), and G. Vachon et al., “ Collaborative Planning and Design for a Sustainable Neighborhood as part of Québec City’s University Campus,” in K. Thwaites, S. Porta, O. Romice, & M. Greaves (Eds.), Urban Sustainability through Environmental Design: Approaches to Time-People-Place Responsive Urban Spaces (Routledge, 2007, pp. 129-135).
CLIENT VILLE DE REPENTIGNY |ARCHITECT TEAM MAXIME-ALEXIS FRAPPIER, JOAN RENAUD, MARTIN CHAMPAGNE, MAXIME BOISELLE, MATHIEU ST-HILAIRE, FRANCE PERRAS, CHRISTELLE MONTREUIL JEAN-POIS, ÉTIENNE LAPLANTE, GUILLAUME PELLETIER |STRUCTURAL DUBÉ BEAUDRY ET ASSO-CIÉS |MECHANICAL/ELECTRICAL WSP |CONTRACTOR L’ARCHEVÊQUE ET RIVEST |LANDSCAPE BC2 |THEATRE SCÉNO PLUS |ARTISTS JEAN-PAUL MOUSSEAU (LAMP), MARCELLE FERRON (STAINED GLASS), RICHARD LANGEVIN (EXTERIOR SCULPTURE) |AREA 1,365 M2|BUDGET $6 M |COMPLETIONAUGUST 2015


