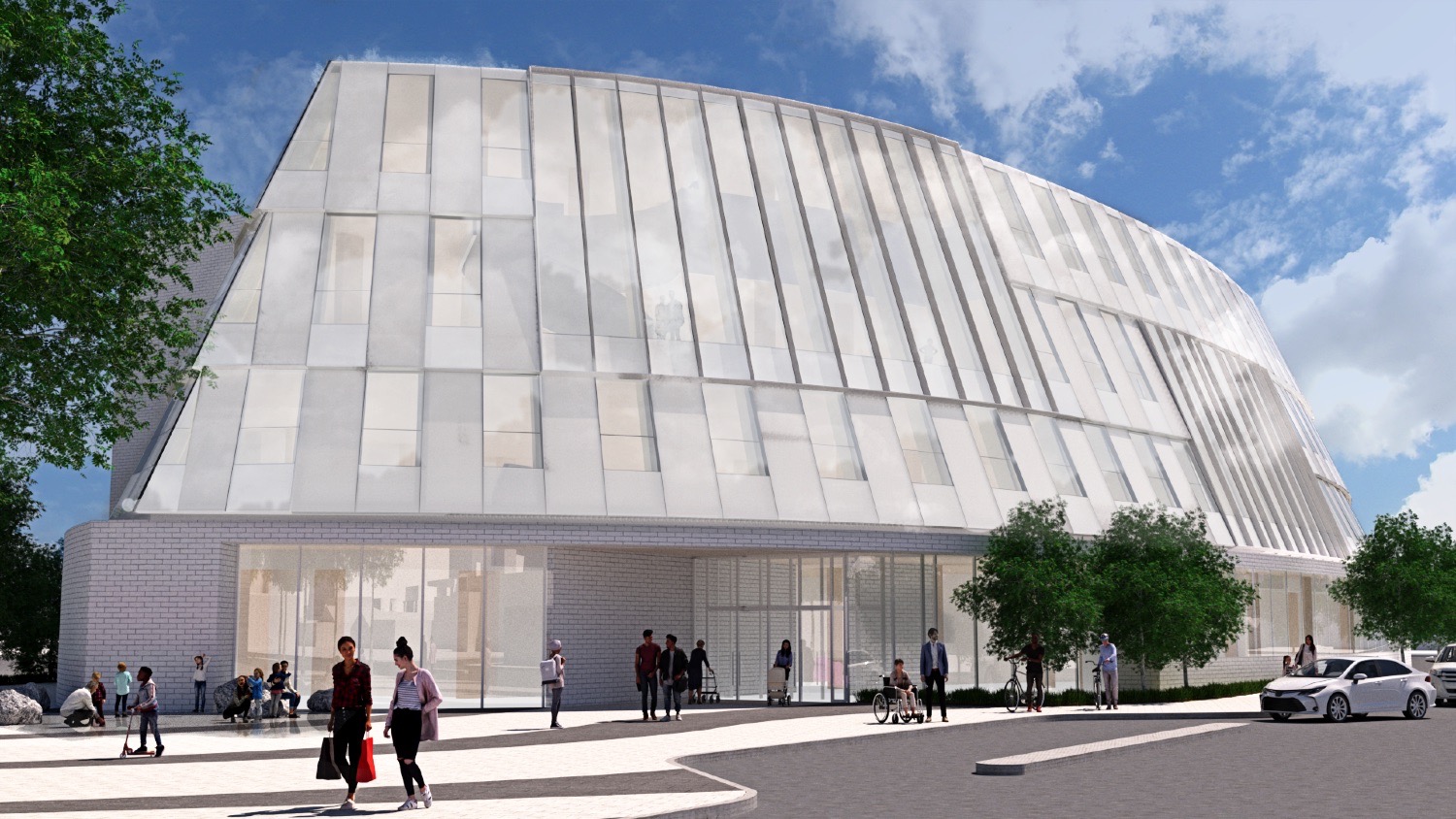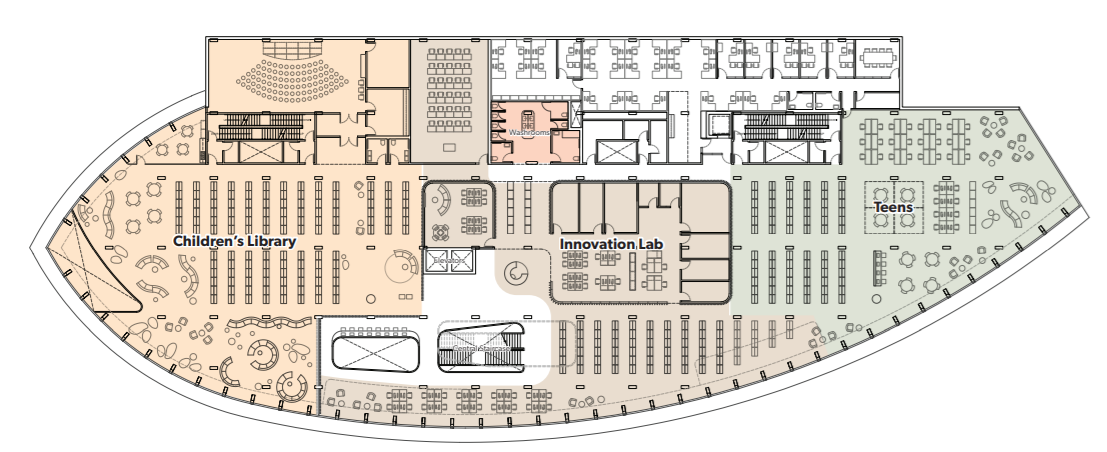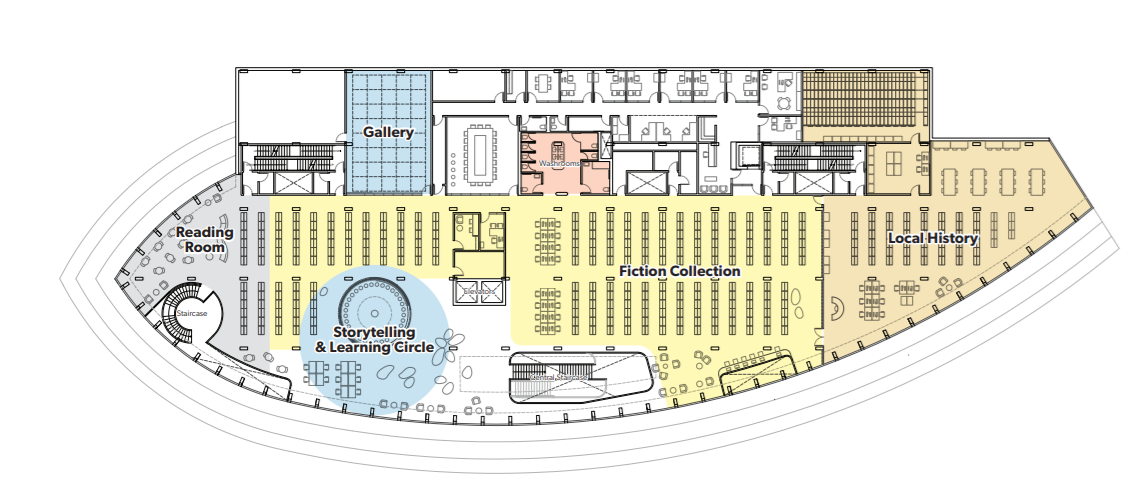Saskatoon Public Library unveils design for new central library
Designed by Formline Architecture, Chevalier Morales, and Architecture 49, the project draws inspiration from First Nation and Métis architecture.
Concept designs of Saskatoon’s new central library have been released. The 136,000 square foot library will be located in downtown Saskatoon at 321 2nd Avenue North, with plans to open in 2026.
Designed by Formline Architecture, Chevalier Morales, and Architecture 49, the project draws inspiration from First Nation and Métis architecture. The exterior of the building references the traditional Plains First Nations tipi, while the interior mass timber structure references the Métis’ log cabin.
 The building is targeting LEED Gold and Rick Hansen Foundation Accessibility Certification.
The building is targeting LEED Gold and Rick Hansen Foundation Accessibility Certification.
The exterior of the library is made up of flat modular insulated metal panels that will create a curved appearance. The transparent panels are triple glazed with a ceramic frit to prevent bird strikes. The interior is supported by a secondary wood and steel structure, with exposed wood columns and wood ceilings.
An atrium meanders up through the building, creating a cascade of spaces. Above the atrium, a clerestory window brings natural light into the building.
The building also includes a café, auditorium, programming rooms, and exterior plaza. On the main level, retractable partitions enable partial library operations outside of regular opening hours.
The Children’s Library is a key component of the New Central Library and is prominently located on Level 2. Directly accessible from the main public stairs and elevators, the Children’s Library is oriented south for maximum natural light and views. It includes a large play area, a story room, an art lab and family washrooms.
The Innovation Lab is a technology-focused, animated hub located in the centre of Level 2. The labs are enclosed by a wood screen that offers various levels of transparency and enclosure.
The Teen Area is at the north end of Level 2, and includes individual study carrels, computers, group study booths and casual seating around the perimeter.
Specialized areas also include spaces for a Knowledge Keeper in Residence, Writer in Residence, Gallery, Storytelling & Learning Circle, Local History area, and a consultation room where patrons can meet with library employees.

On Level 4, a Reading Room overlooks the outdoor plaza. A Storytelling & Learning Circle is being designed in consultation with Knowledge Keepers as an enclosed circular room with a foyer at the entrance and movable benches and seating. It will be ventilated for ceremonies and has a skylight overhead. The Gallery space will feature the work of new and emerging artists, and is designed to allow for flexibility in how exhibitions are displayed.
