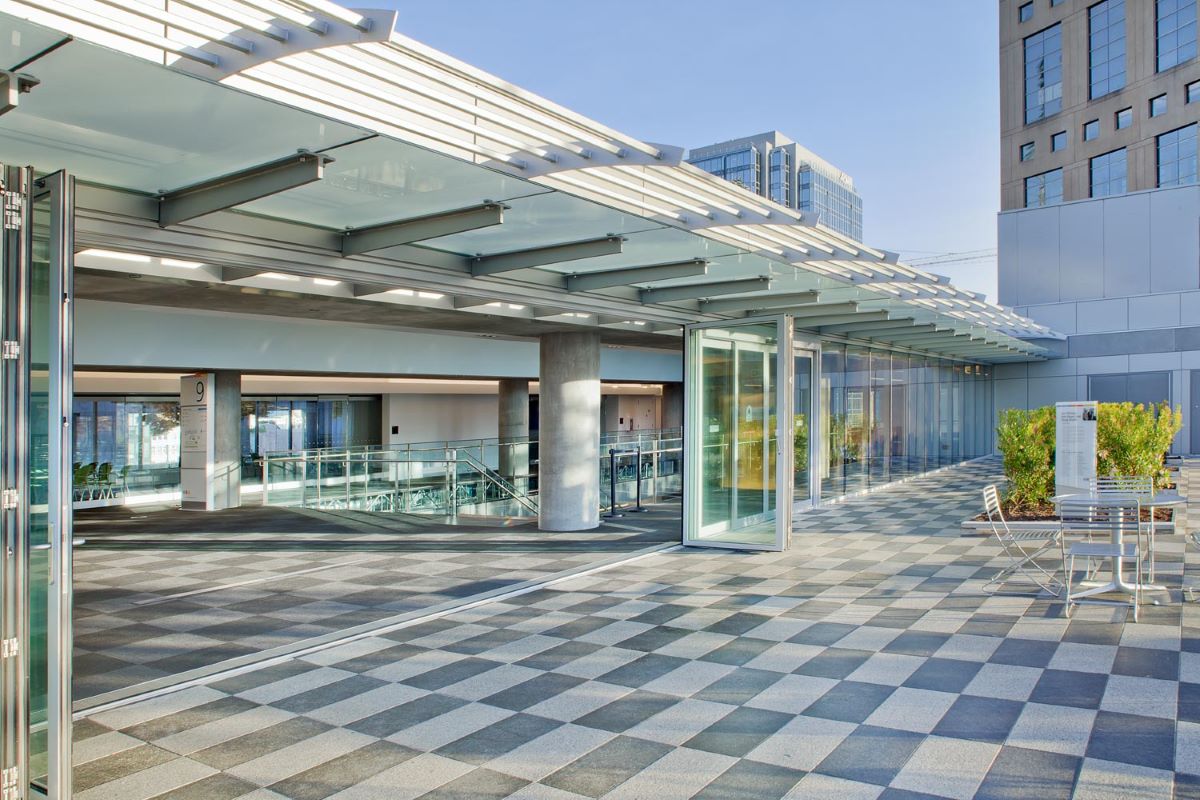Vancouver Public Library Roof Garden, British Columbia
A new roof garden has been announced to open at the Vancouver Central Library over two decades after its completion. The joint venture architectural team of Moshe Safdie and DA Architects and landscape architect Cornelia Oberlander reunited to fulfill the original design intent of a public roof garden.

The new 40,000 sq. ft. indoor spaces include an 80 seat theatre, a feature wood bleacher/stair combination, a quiet reading room, art exhibition area, eating area, multipurpose rooms and offices. The total public exterior space totalled 20,000 sq. ft.
The design team describes the challenges to overcome the project as “daunting.” The Provincial Government Offices had no connection to the lower floors of the library, the two main elevators stopped just below the offices, and two small express elevators were previously used by the Provincial Government staff. The resolution was to extend the two main elevators and to cut a hole in the concrete floor of level 8 in order to add escalators.

The escalators that were to be added between the 7th floor of the library and level 8 needed to be brought into the occupied building. The solution formulated by the contractor Smith Brothers Wilson was to temporarily remove portions of the existing skylight and to cover the gaping hole with a temporary telescoping tent structure.


The existing green roof was accessed only by a ship’s ladder, the elevator could not easily be extended to the roof and there were no interior spaces associated with the green roof. The roof garden was moved from its original rooftop position on level 10 to a position at level 9 that was contiguous with interior space. This would allow the surveillance that the library was insisting on. In order to create sufficient space to hold gatherings, a portion of the existing building would have to be carved away.
The project required the conversion of 7300 square feet of the interior space into an exterior garden.Over the course of 20 years, the role of the library has drastically changed. The idea of a roof garden for the Vancouver Central Library was now desired whereas originally the concern for the well-being of the books themselves was paramount.
