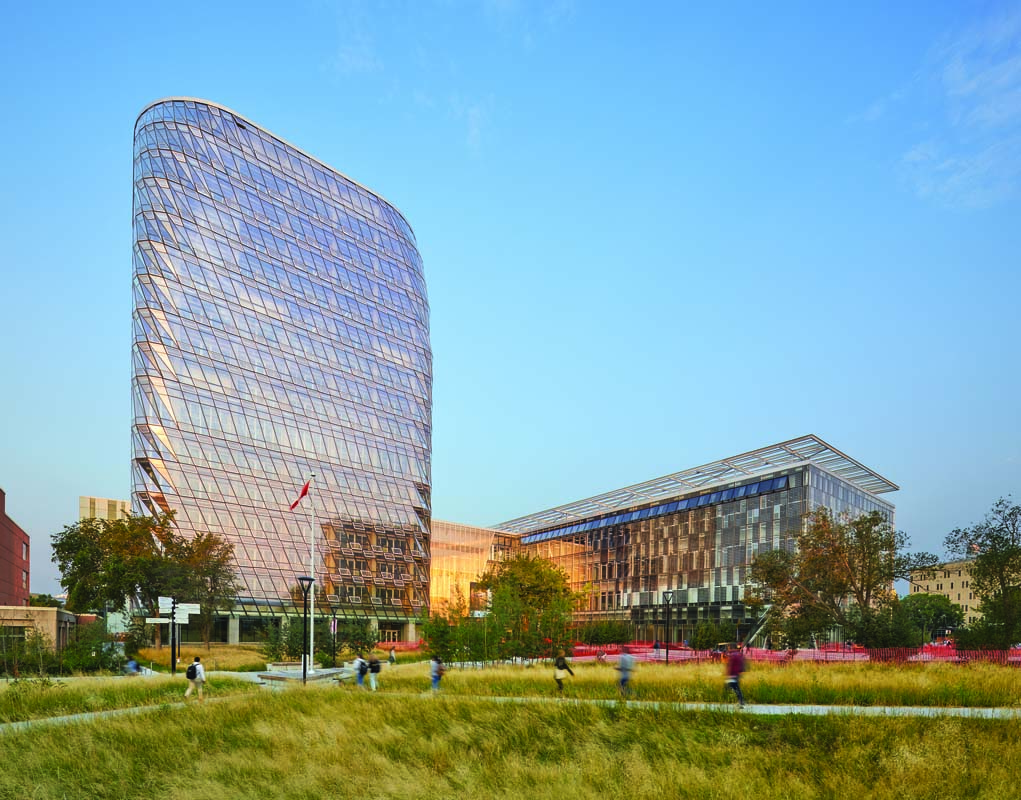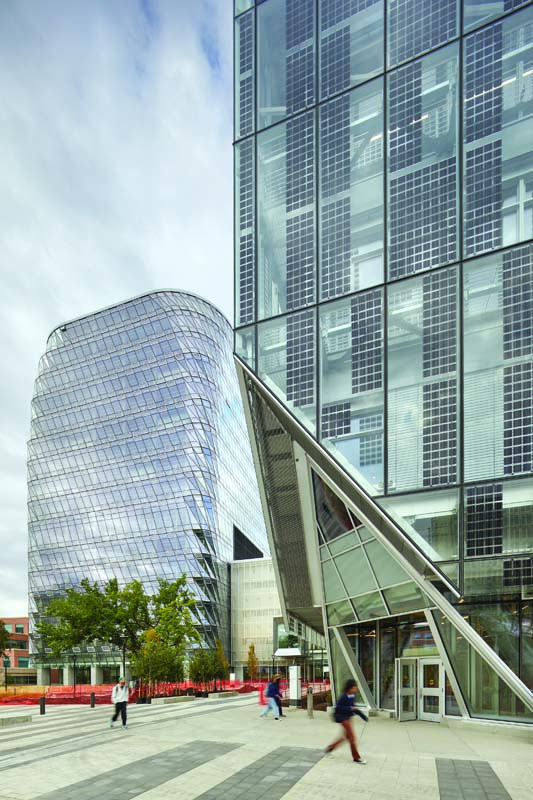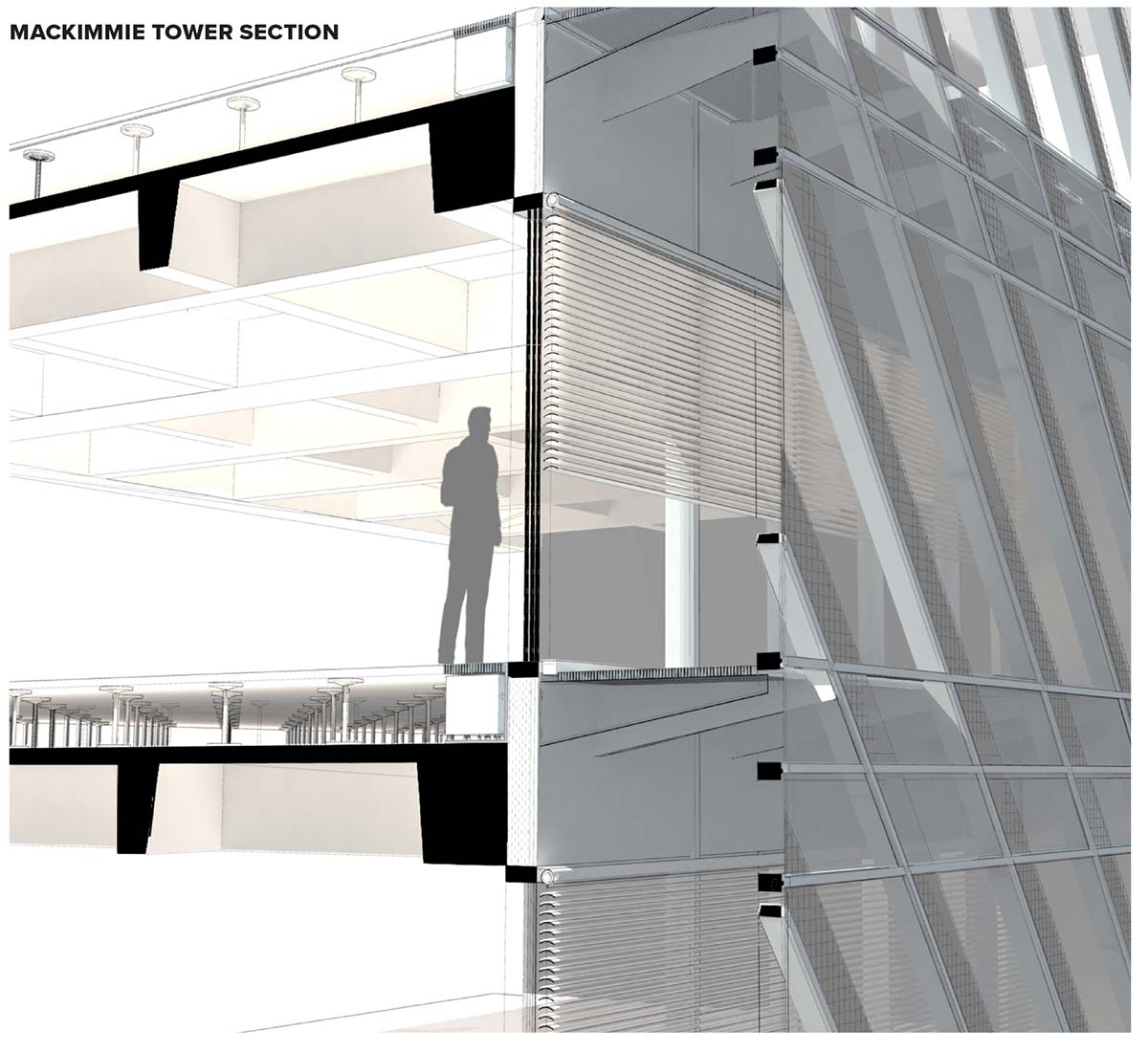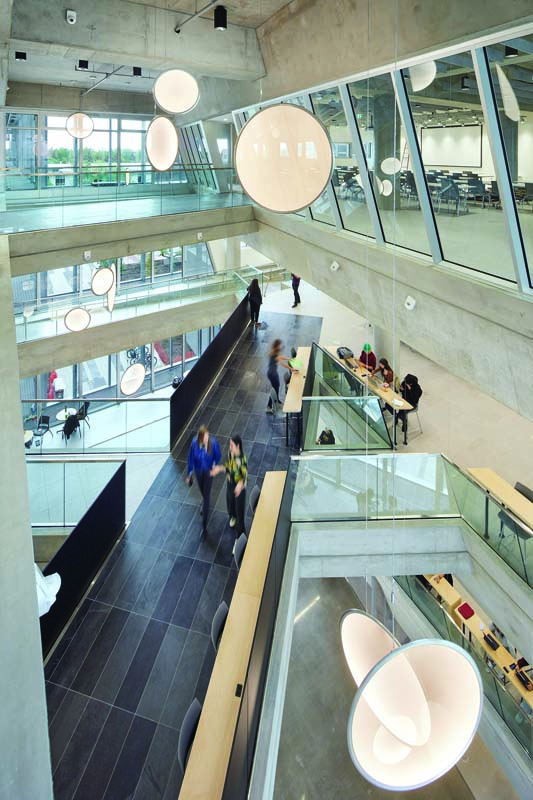Crystal Boxes: MacKimmie Block & Tower Redevelopment, University of Calgary, Alberta
Double-skin facades are used to achieve deep energy savings in two buildings at the University of Calgary—one retrofit, and one new.

PROJECT MacKimmie Block & Tower Redevelopment, University of Calgary, Alberta
ARCHITECT DIALOG
PHOTOS Tom Arban, unless otherwise noted
Glass has fascinated medieval cathedral builders, German Expressionists, and modernists such as Ludwig Mies van der Rohe. As German art critic Adolf Behne wrote, commenting on Bruno Taut’s Glass Pavilion for the 2014 Cologne Werkbund exhibition: “The longing for purity and clarity—the glowing lightness, crystalline exactness—for immaterial lightness, and for infinite liveliness found in glass a means of its fulfillment—in this most bodiless, most elementary, most flexible material, richest in meaning and inspiration, which like no other fuses with the world.”
And yet the extensive use of glass cladding has been often challenging—or plain irresponsible in terms of environmental sustainability—in the Canadian context. More recent technologies, however, including the use of double-skin façades, allow for designs that are both fully glazed and well-insulated. While double-skin systems are intricate, expensive, and time-consuming to install, this technology has been deployed with impressive results in the recently completed deep-energy retrofit of the MacKimmie Tower and newly built adjoining Hunter Student Commons at the University of Calgary. The project supports the university’s aggressive sustainability policy: by 2023, the institution will have 16 LEED-certified buildings on its main and peripheral campuses; the university is striving to be net-zero by 2050.

Achieving a highly performative deep-energy retrofit and accompanying new-build was a learning experience for the client, the design team led by DIALOG, and the construction companies involved. Early in the process, the MacKimmie Complex was selected as one of sixteen projects to participate in the Canada Green Building Council (CaGBC)’s Zero Carbon Building pilot program, allowing access to additional technical expertise and to the sharing of experiences with other teams in the pilot program. Boris Dragicevic, Associate Vice-President of Facilities Development at the University of Calgary, speaks highly of the process, as do Rob Claiborne and John Souleles, the DIALOG partners-in-charge of the project.

The retrofit involved the reimagining of one of the campus’s earliest structures. The 1972 MacKimmie Tower had its cladding removed, interiors gutted, and two floors added atop it. The concrete structure’s out-boarded perimeter columns made it well-suited for the application of a double-skin glass façade as part of the retrofit. This approach was also supported by expertise from Munich’s Transsolar Klimaengineering. The detailed design of the glass cladding was carefully studied by the DIALOG team, using both physical and parametric models. The final design features a system of diagonal mullions that turn the corners with a faceted geometry. Due in part to its relatively compact floor plate, the Tower is not used for lecture rooms, but rather houses various administrative units, meeting rooms, and the Faculty of Social Work.

Adjoining the MacKimmie Tower, the Hunter Student Commons is a case-study in how a similar double-skin system can be deployed in a new-build. Replacing an older steel-framed building that was structurally inadequate, the Student Commons contains a variety of classrooms, study spaces, the Registrar’s office, and the Hunter Hub for Entrepreneurial Thinking. The centre of the building is occupied by three sculptural shafts that provide solar-assisted stack effect. (In the MacKimmie Tower, a former elevator shaft performs a similar function.) Interiors are minimalist, with exposed concrete structure and simple detailing. What is also noticeable is the lack of exposed HVAC equipment and the generally quiet environment—features enabled by the under-floor displacement ventilation system that harnesses supplementary ventilation from the double-skin façade and works with the stack effect (the same approach used in the tower).
 A variety of devices effectively transform the pair of buildings into smart machines to achieve net-zero. The active ventilated façades, manufactured in Germany by Hueck Aluminum Systems and assembled and installed in Calgary by Ferguson Glass, are compartmentalized into one-storey zones on the tower, and a multi-storey zone on the Hunter Student Commons. Within these zones, operable windows are controlled by highly reliable motors, which respond to sensors that track the sun, wind, and temperature. Automated blinds between the two façade layers are used for sun-shading. Users can override the automated controls, by means including opening or closing the blinds according to personal preference for up to two hours at a time. Heating for the buildings is provided by the university’s central heating plant, a carbon-efficient co-generation facility. The MacKimmie Complex’s electricity is in part generated by PV arrays on the roof of the tower and embedded in the Hunter Student Commons facade. (Arrays will eventually be added as well to the Student Commons’ roof.)
A variety of devices effectively transform the pair of buildings into smart machines to achieve net-zero. The active ventilated façades, manufactured in Germany by Hueck Aluminum Systems and assembled and installed in Calgary by Ferguson Glass, are compartmentalized into one-storey zones on the tower, and a multi-storey zone on the Hunter Student Commons. Within these zones, operable windows are controlled by highly reliable motors, which respond to sensors that track the sun, wind, and temperature. Automated blinds between the two façade layers are used for sun-shading. Users can override the automated controls, by means including opening or closing the blinds according to personal preference for up to two hours at a time. Heating for the buildings is provided by the university’s central heating plant, a carbon-efficient co-generation facility. The MacKimmie Complex’s electricity is in part generated by PV arrays on the roof of the tower and embedded in the Hunter Student Commons facade. (Arrays will eventually be added as well to the Student Commons’ roof.)

There is a premium to using double-skin systems. However, as Boris Dragicevic of the University of Calgary points out, this was offset by retaining the existing concrete structure of the tower, as well as by a reduction in the cost of mechanical systems. The per-square-metre construction costs for the project was not extraordinary, and Dragicevic claims the additional costs of achieving LEED Platinum and net-zero will be recouped in just over twenty years. The maintenance of the façade will involve cleaning twice a year, something the University has accepted. The scheme has received several awards and certifications already, including a 2020 CaGBC Excellence in Green Building: Zero Carbon – National Award and 2020 CaGBC Zero Carbon Design Certification.
All of this effort was put towards an impressive result. The properties of glass—reflectivity, transparency, and durability—allowed the designers to achieve an overall crystalline effect, enhanced by the overall shaping of the scheme. The two new buildings at the University of Calgary are highly precise, but also transform according to the time of day, the weather, and the angle from which they are viewed. The result is a compelling piece of design that has dramatically enhanced the intensity of activity on the campus.
Graham Livesey is a professor in the School of Architecture, Planning and Landscape at the University of Calgary.
CLIENT University of Calgary | ARCHITECT TEAM Douglas Cinnamon (RAIC), Robert Claiborne (RAIC), John Souleles (RAIC), Steve Veres, Tracy Liu, Matt Parks, Jodi James, Matthew Parker, Neal Philipsen, Matt Stewart, Leanne Junnilla, Caleb Hildenbrandt, Kristen Forward, Hayden Pattullo, Michelle Brecht, Joel Penner, Ryan Van Marle, Stephanie Fargas | STRUCTURAL Entuitive | MECHANICAL DIALOG—Tim McGinn, Mike Bauer, Amisha Pope , Mike Torjan, Michael Mochulski, Alex Tansowny | ELECTRICAL SMP Engineering | CIVIL | LANDSCAPE DIALOG—Doug Carlyle, Nathan Grimson, Stacie Harker | INTERIORS DIALOG—Louise Aroche, Maria Zhang, Cara Oakley, Larissa Moore | CONTRACTOR Stuart Olson | CLIMATE ENGINEERING Transsolar Klimaengineering | ENERGY MODELLING, COMPLIANCE AND TECHNICAL MODELLING DIALOG | CIVIL Urban Systems | COMMISSIONING WSP | CODE Jensen Hughes | ACOUSTICS Patching and Associates | ACCESSIBILITY Level Playing Field | WIND Gradient Wind | ELEVATOR Vinspec | AREA 35,300 m2 | BUDGET $257 M | COMPLETION Tower—Nov 2019; Block and Link—Sept 2022
ENERGY USE INTENSITY (PROJECTED) 75 kWh/m2/year | WATER USE INTENSITY (PROJECTED) 0.31 m3/m2/year |
