Fleming College A-Wing, Sutherland Campus, Peterborough, Ontario
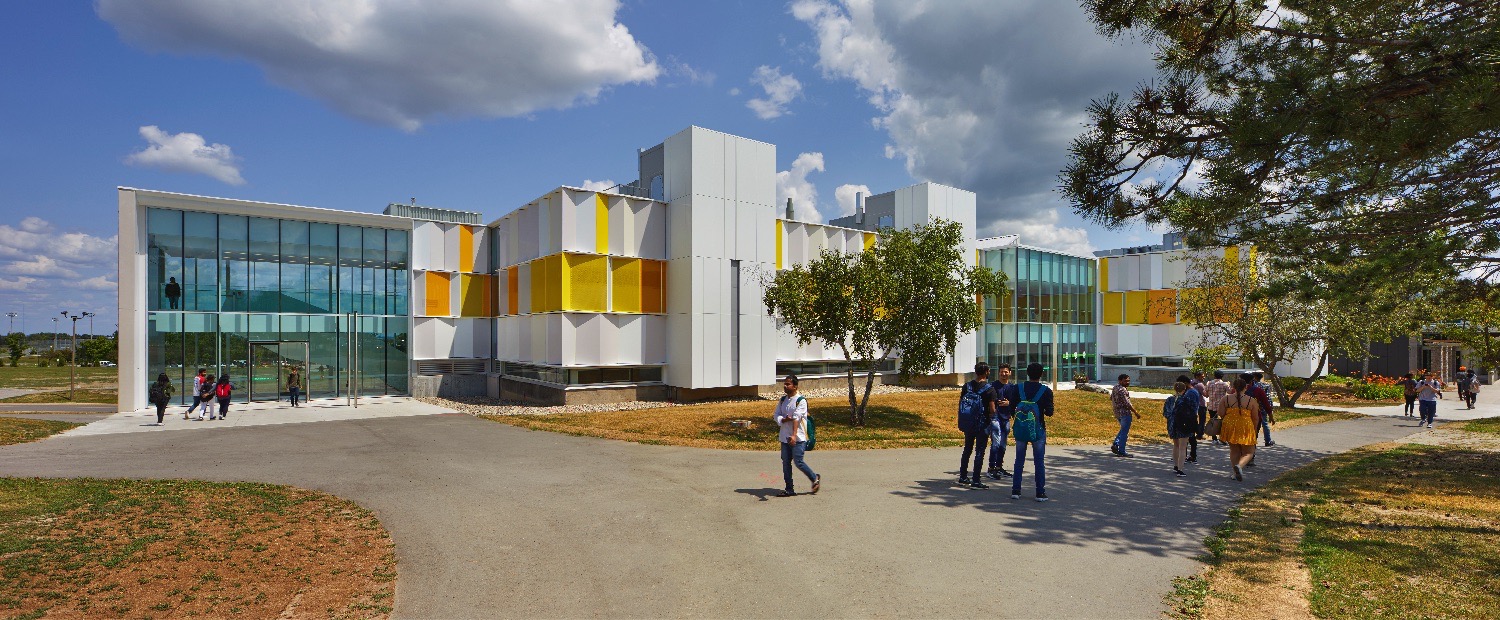
This fall, students at Fleming College’s Sutherland Campus in Peterborough, Ontario, are enjoying a facility that has been revitalized by Toronto-based architects Gow Hastings. The original 200-acre campus was established in 1973 with a collection of buildings designed by Ron Thom in collaboration with Thompson Berwick and Pratt and Partners within the terraced, park-like setting.
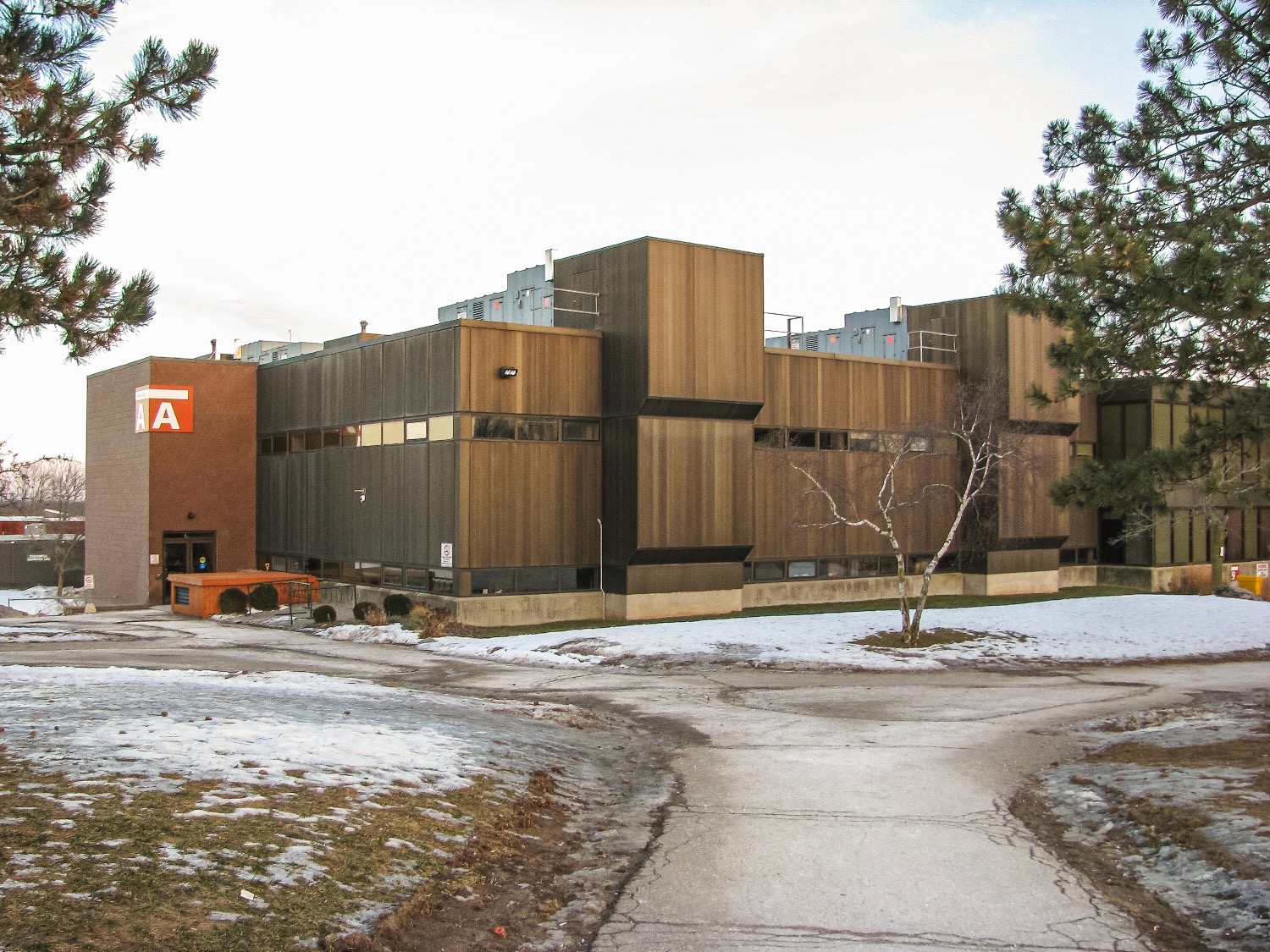
The 7,060-square-metre A-Wing Building serves as the campus gateway and as a classroom facility. A $13-million project aimed to transform the dark, heavy, and outdated building into a contemporary one that meets the standards of 21st century learning and sustainability. The renovations needed to take place while the A-Wing was fully occupied.

Gow Hastings began by stripping the building’s dark brown aluminum envelope back to its steel frame, and recladding it with alpolic aluminum panels – a lightweight material often found on gas stations. The overall effect is clean, uplifting and playful. White and yellow panels transform the facade while integrating it with the original brown campus buildings and a new Corten-clad neighbour. The similarly coloured panels were arranged at varying angles to capture natural light, while some panels were perforated overtop of windows, or treated with “accordion folds” to add visual variety.
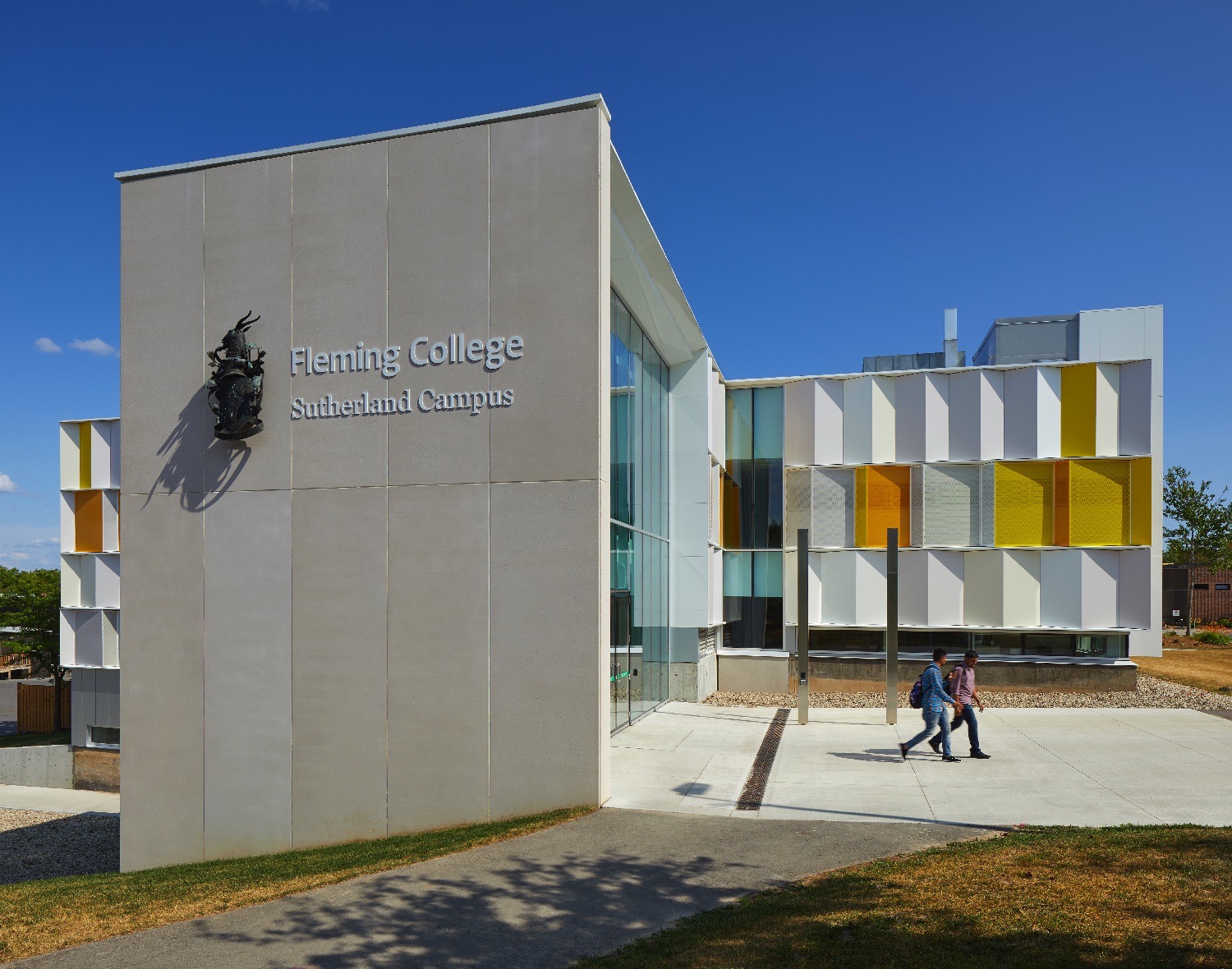
A glass pavilion marks each entrance and its accompanying circulation space. Each of these nodes includes a skylight that invites in light over multiple storeys.
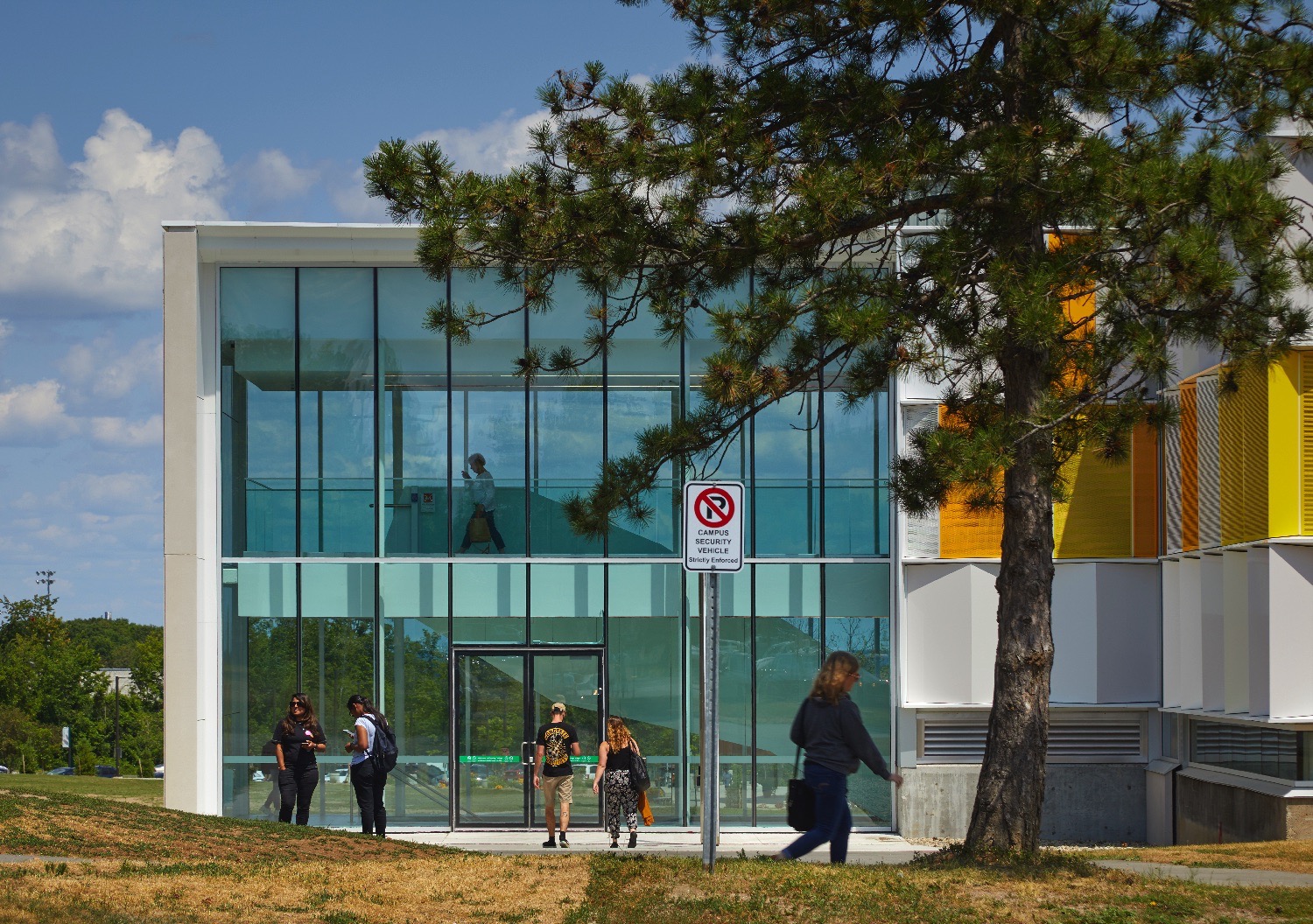
Solid classroom and office walls have been replaced with glazing, further inviting light and views through the building. Further performance upgrades included new roofing, energy efficient glazing, LED light fixtures with occupancy sensors, and building components made of recycled materials.


To create intuitive, accessible spaces inside the building, Gow Hastings adjusted external entrances to respond to the most commonly used pathways, and straightened corridors.
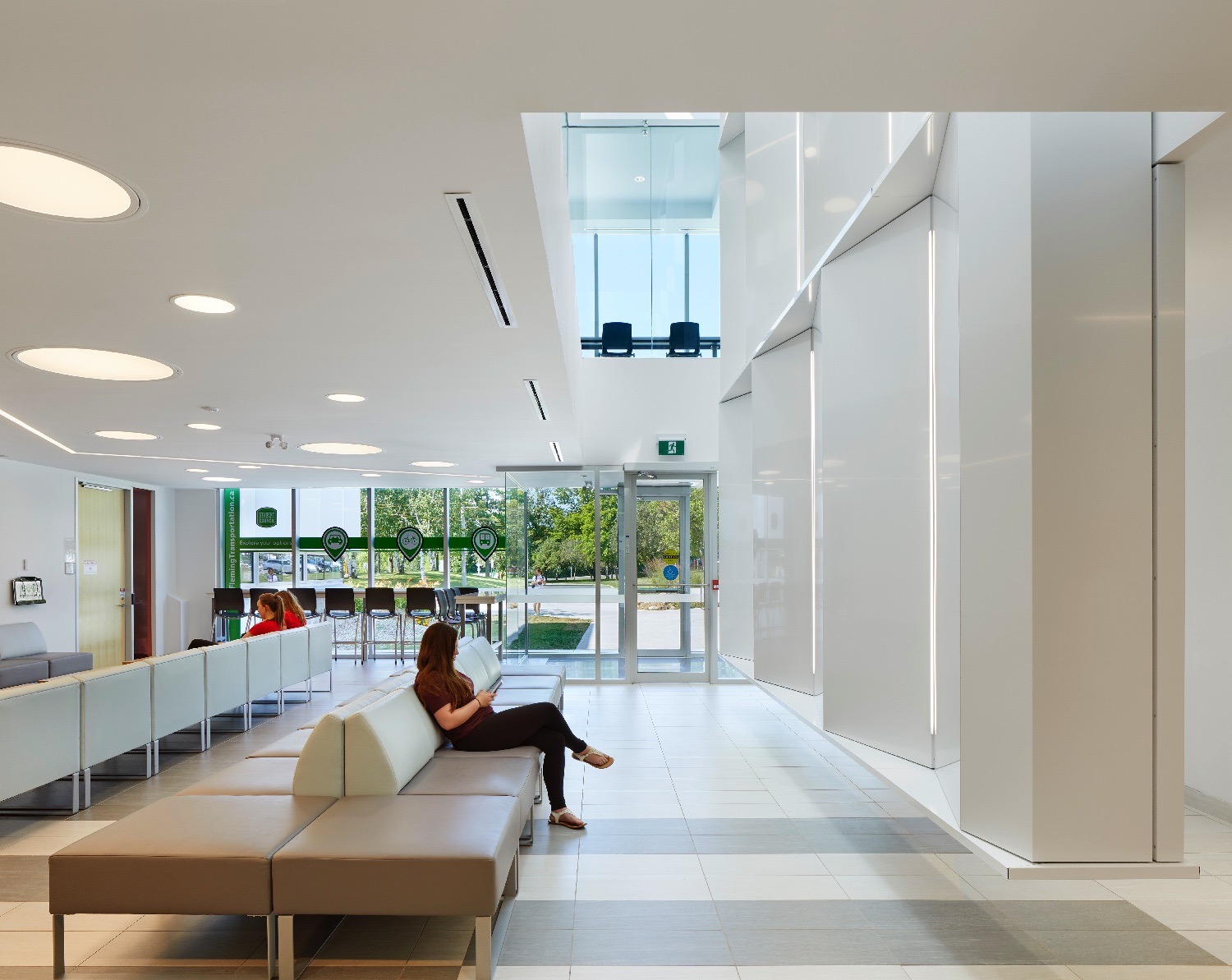
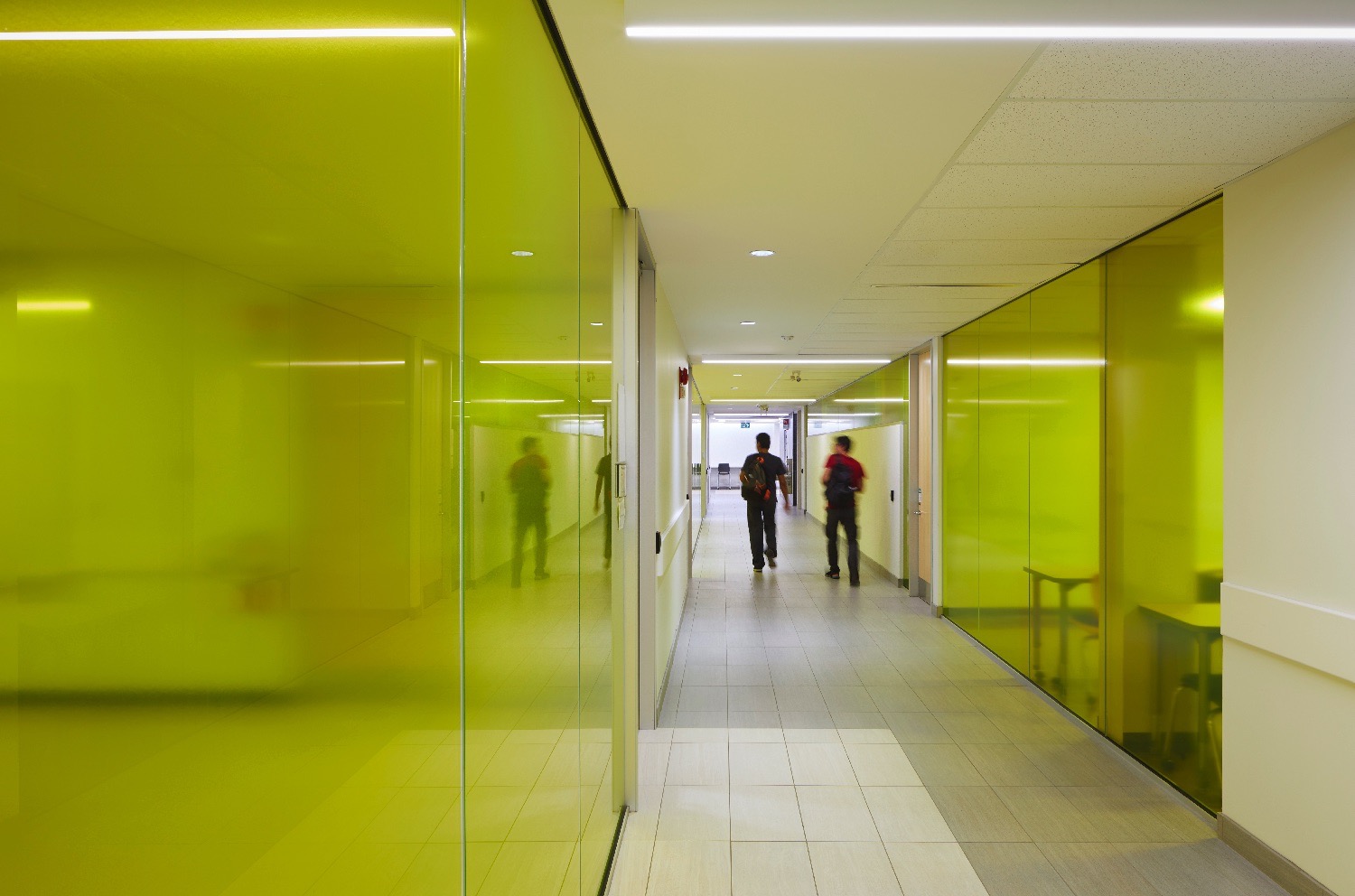
The building further includes a series of hands-on learning environments, including classrooms for the Health and Wellness program that simulate hospitals and ambulances, and classrooms for the Justice and Community Development program that simulate courtrooms.

