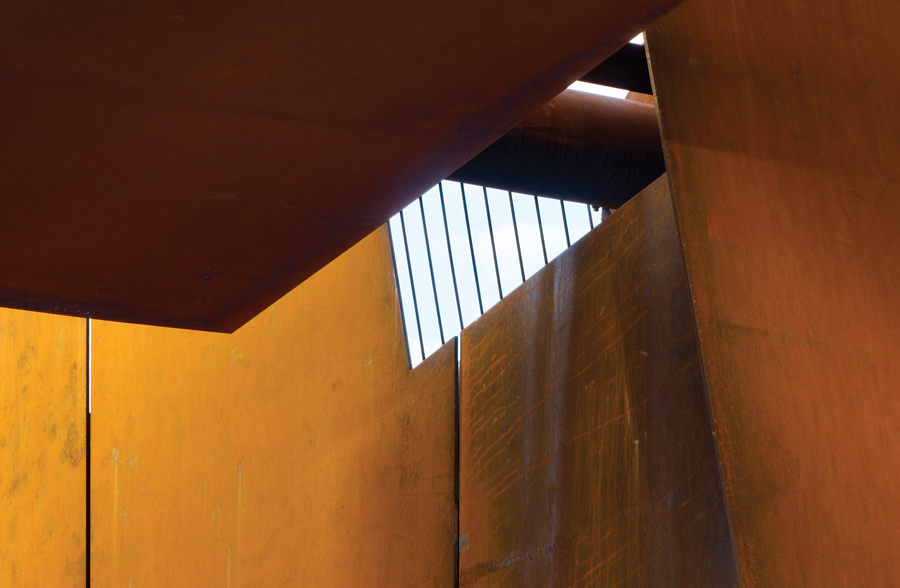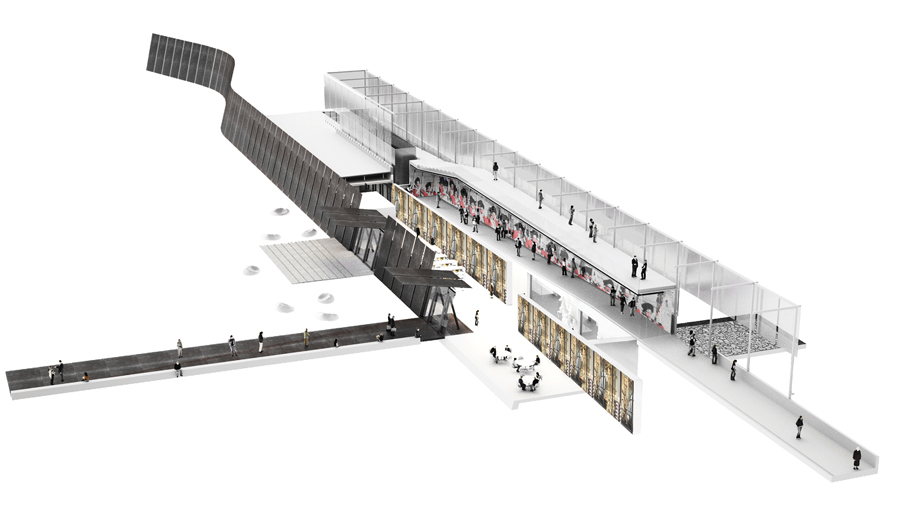Governor General’s Medal Winner: Fort York Visitor Centre
It was time to remember more deliberately. It was time to remind Torontonians, Canadians–and perhaps the world–of how we stood guard for our country. When the American troops invaded in 1813, the fort at the edge of Lake Ontario was the ground for the Battle of York. And afterward, for a long time, Fort York struggled to remain relevant.
A national competition in 2009 resulted in the design and construction of a new visitor centre at the Fort York National Historic Site in downtown Toronto. The joint venture team considered the site as the birthplace of Toronto; the fort is home to one of the oldest collections of fortifications in Canada, dating back to the War of 1812. Today, the Fort York Visitor Centre, completed in 2015, commemorates the historic significance of the site, providing a contemplative opportunity for visitors to reflect as they ascend to the Fort Commons to a final prospect overlooking the fort and the city beyond.
Strategically situated along the edge of the site, the centre is fortified and defined by a series of monolithic weathering steel panel walls, which resonate with the design of the fort just beyond, and define the horizontal datum of the battlefield immediately to the north. Beyond the weathering steel wall, the building rises toward the fort, ultimately providing a prospect onto the entire historic site through a belvedere located on the uppermost rooftop. It offers an intimate experience of the topographical history of the site, which vividly recounts the transformation of the grounds and the city through the decades.
With its frosted glass and rusty steel exterior, the centre is a long linear structure that sits southwest of the fort just north of the Gardiner Expressway. The weathering steel plates that comprise the façade are reminiscent of the area’s industrial past. Despite having been value-engineered within an inch of its architectural life, the centre is exquisitely detailed and spatially coherent. The project’s main facade is intimately interwoven in alternations of transparency and solidity, which seek to evoke glimpses from within the fortifications. The plan was devised to be sympathetic to both the linearity of the site and to the act of emerging from the history of the site. Thus, visitors to the building travel back and forth as they gradually rise to the final prospect of the fort. Along the way, visitors can learn about the history of the fortifications. Corridors, such as the time tunnel, offer vivid insights into the period in which the fort was built through digital media presentations and curated artifact displays and dioramas. In this way, visitors to the fort can gain a deep understanding of the history of the site in a relatively compact setting.
The project team was able to deliver the project without compromising the essential imagery, the expressive architectural content, and spatial arrangement of the project despite many budgetary, construction and timeline constraints.
Jury: This building is a powerful and robust intervention that serves as a threshold between the historic and the contemporary. Its linear plan and attenuated promenade builds on that edge condition of the on-site expressway. Its robust materiality and relentlessly repeated forms suggest the ramparts of the original fort. The design unapologetically celebrates the infrastructure around it, and invokes the concept of earth and the idea of fortification. Yet the Corten-steel canopies over the doorways provide both a welcoming entrance to this museum.
Centre d’accueil des visiteurs du Fort York
Il était temps de se souvenir plus consciemment. Il était temps de rappeler aux Torontois, aux Canadiens – et peut-être même au monde entier – comment nous avons protégé notre pays. Lors de l’invasion des troupes américaines, en 1813, c’est au fort, situé à l’extrémité du lac Ontario, qu’a eu lieu la bataille de York. Par la suite, et pendant très longtemps, le Fort York a eu bien du mal à maintenir sa pertinence.
La conception et la construction d’un nouveau centre d’accueil des visiteurs au lieu historique national de Fort York au centre-ville de Toronto sont le résultat d’un concours national qui s’est tenu en 2009. Les membres du consortium ont tenu compte du fait que le site est le lieu de naissance de Toronto et que le fort abrite l’une des plus anciennes collections de fortifications au Canada, qui remontent à la Guerre de 1812. Aujourd’hui, le centre d’accueil des visiteurs du Fort York, achevé en 2015, commémore l’importance historique du site et offre aux visiteurs une occasion contemplative de réfléchir lorsqu’ils montent vers les terrains de la garnison en profitant de points de vue panoramiques sur le fort et le paysage urbain au-delà.
Stratégiquement situé le long des limites du terrain, le centre est fortifié et défini par une série de murs faits de plaques monolithiques d’acier vieilli qui font écho au design du fort juste au-dessus et qui définissent un plan horizontal de référence au champ de bataille au nord. Au-delà des plaques d’acier vieilli, le bâtiment s’élève vers le fort et offre une vue sur tout le site historique à partir d’un belvédère situé sur la toiture la plus élevée. Ce belvédère offre une expérience intime de l’histoire topographique de l’emplacement, qui retrace avec éclat la transformation des terrains et de la ville au fil des ans.

Le centre d’accueil, avec son verre givré et son extérieur en acier rouillé, est une longue structure linéaire située au sud-ouest du fort, juste au nord de l’autoroute Gardiner. Les plaques d’acier vieilli rappellent le passé industriel du secteur. Le bâtiment innovateur a été conçu pour durer longtemps, mais son architecture est tout de même merveilleusement détaillée et cohérente sur le plan spatial. La façade principale du projet fait alterner la transparence et la solidité pour évoquer les vues que l’on avait de l’intérieur des fortifications. Le plan a été conçu pour s’adapter à la linéarité du site et pour donner l’impression qu’il émerge de l’histoire du site. Ainsi, les visiteurs vont d’un côté à l’autre du bâtiment lorsqu’ils montent graduellement vers le point de vue final sur le fort. Le long du parcours, ils peuvent se renseigner sur l’histoire des fortifications. Des corridors, comme le tunnel de l’époque, offrent des aperçus saisissants sur la période à laquelle le fort a été construit par des présentations multimédias et par l’exposition d’artéfacts et des dioramas. Dans ce parcours, les visiteurs du fort peuvent approfondir leurs connaissances de l’histoire du site en relativement peu de temps.
L’équipe a réussi à réaliser le projet sans compromis à son imagerie essentielle, à son contenu architectural expressif et à son organisation spatiale, malgré les nombreuses contraintes relatives aux budgets, à la construction et à l’échéancier.
CREDITS: Client City of toronto | Architect Team Patkau Architects—James Eidse, Mike Green, Dimitri Koubatis, Shane O’Neill, John Patkau, Patricia Patkau, Thomas Schroeder, Luke Stern, Michael Thorpe; Kearns Mancini Architects—Jonathan Kearns, Dan McNeil, Lucy O’Connor, Zhivka Hristova, Tony Mancini, Peter Ng | Structural Read Jones Christofferson Consulting Engineers | Mechanical/Electrical Cobalt Engineering | Civil MMM group | landscape Janet Rosenburg Associates | heritage Unterman McPhail associates | renderings Luxigon / Patkau Architects | Area 2,380 m2 | Budget $12.2M | Completion 2014
Photography by Tom Arban, except as indicated.
