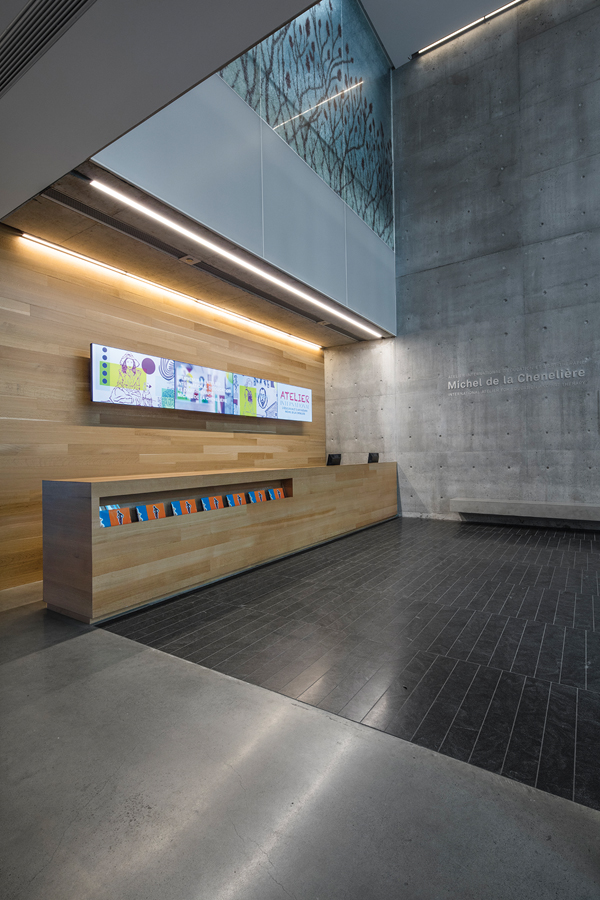Both Sides Now: Michal and Renata Hornstein Pavilion for Peace, Montreal Museum of Fine Arts, Quebec
Directors and designers of museums are rethinking the end-use of the typology. Are they hallowed halls of education and spiritual replenishment, like old-fashioned libraries and churches, to which the visitor makes a pilgrimage? Or are they something else altogether now?

For the Montreal Museum of Fine Arts and the design consortium of Atelier TAG and Jodoin Lamarre Pratte, the purpose is emphatically shifting towards that socially minded imperative. The 2013 competition brief for a new fifth pavilion to its Sherbrooke Street building itself called for a redefinition of the museum for the 21st century, recalls Katsuhiro Yamazaki, who with Manon Asselin of Atelier TAG, led the design team. “It was more about how museums contribute to society, instead of mere contemplation and consumption of artwork,” he says. “We asked ourselves: How does it serve the community and visitors? Does it compete with theatres and other entertainment venues? Or does it hold its own place?”

For the museum’s newly completed Michal and Renata Hornstein Pavilion for Peace, the answer, in this critic’s mind, is all of the above. The design approach dovetails with the prevailing worldwide ethos of repositioning the museum concept as something more accessible and engaging than the fusty neoclassical piles and somber white-cube galleries of yore. And as part of that repositioning, the design team has transformed what we think of as functional, transitional, neutral space within a museum to serve this larger purpose.

The pavilion is based on the former site and footprint of two Victorian houses demolished to make way for the new pavilion, so the floorplate is compact. But the ambition is large and emphatically vertical. The upper three levels house much of the Museum’s international collection from medieval to contemporary. The lower two levels are devoted to art therapy and education, with focused attention on programming for children and youth. These latter components dovetail with the architectural transformation to make the building a true anchor of the community. Vertical bands of slender aluminum mullions scrim the glazed façade, blanketing the corridors and stairways with diffused light and transforming into a giant urban lantern after sundown. The sense of spectacle is pervasive—and intentional.

The five-level stairway presents itself as the main space of the pavilion—in a subversion of the usual architectural relationship, the galleries to which it leads seem deferential to it. The scissor-form stairway is not just for getting from one floor to another but to engage with other visitors on the stair-seats—la plage, as the design team calls it, with the same spirit and nomenclature as “the beach” stair-seating in Ryerson Student Centre by Snøhetta. At a visual level, visitors then engage with the city itself through the slender aluminum mullions of the glazed façade.

It’s a stark contrast to the conventional museum formula (operatic stairway to the mezzanine level, followed by opaque walls and utilitarian stairways). Moshe Safdie had played with the idea and form of the museum stairway in the 1994 design of its Desmarais Pavilion at the Sherbrooke Street side: that stairway’s low risers and deep runners made ascension a more contemplative process—challenging, even. You need to be more conscious of where your feet are heading on Safdie’s oddly proportioned steps or you’ll stumble. But the Peace Pavilion’s stairway makes ascension not just contemplative but also social.

The short hallways between stair and gallery are not neutral conduit spaces or architectural intermissions but distinctive programmes in themselves. A strategic slot-reveal on the top level’s corridor wall provides a visitor with a sliver-glimpse of dark spaces filled with medieval art. Generously sized and bathed in daylight, theses spaces bear a warm aesthetic of rift-cut white oak, black Jet-Mist granite and polished concrete.
The entry point for these programmes is through the pavilion’s Bishop Street entrance, a gesture that effectively shifts the centre of gravity as well as purpose of the venerated museum. The façade itself literally shifts, in a diagonal setback from the street at ground level and then projecting over the street in an opposing diagonal at the third level.

The Peace Pavilion is separate from the two main pavilions of the museum, but it has connections for visitors to access the main museum at both the third level and the basement. At ground level, the foyer multi-tasks as functional and social space, a kind of nerve centre for the rest of the pavilion, but eminently welcoming. From there, visitors are directed to their specific goal: on-site art classes, childhood activities, art therapy. This is museum as interactive community resource, rather than a passive recipient of a visitor’s gaze.
As Yamazaki points out, this kind of architecture is never “finished”— it is now up to the museum and to the people to carry it forward and activate it. “It will be interesting to see how the museum is appropriated by different communities, how they will find common ground there in that space. That’s a much broader idea of art.”
