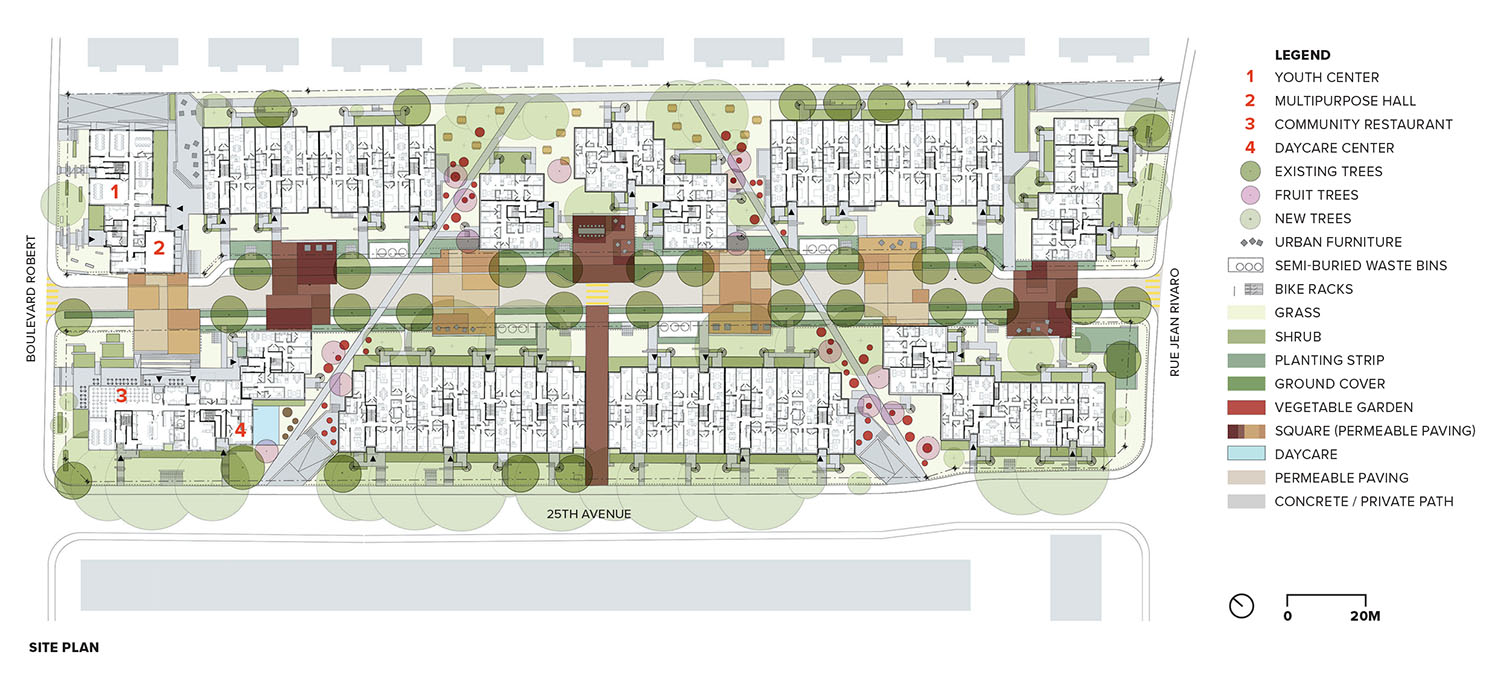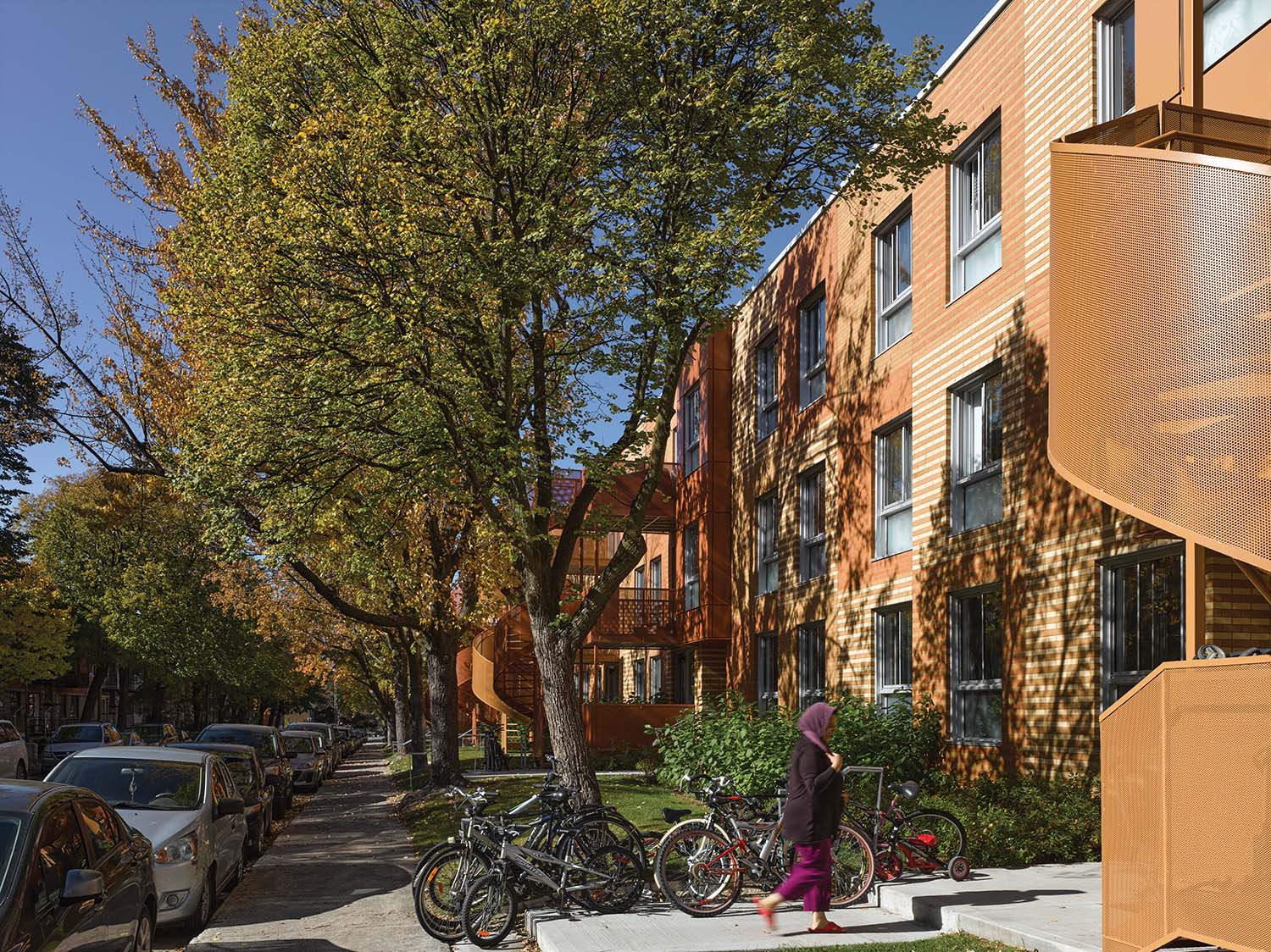Goodbye tristesse! Habitations Saint-Michel Nord, Montreal, Quebec
Winner of an 2021 OAQ award, the renewal of this 1970s housing development brings a colourful palette and smart urbanism to Montreal’s social housing.

PROJECT Habitations Saint-Michel Nord, Montreal, Quebec
ARCHITECT Saia Barbarese Topouzanov Architectes
PHOTOS James Brittain
One’s first impression of Habitations Saint-Michel Nord is one of surprise. Surprise at a symphony of super-sized cylinders—in reality, glorified fire exits—projecting from the front façades. The festive mood, as exemplified in the transformation of this major 50-year-old housing project, is indicative of a radical change of attitude towards social housing.The original buildings have been stripped of their dull-brown masonry and concrete façades, and are now clad in vibrantly coloured brick, with staircases to match. This unabashed celebration of life sends a clear message: social housing is nothing to be ashamed of.
The firm responsible for this achievement, Saia Barbarese Topouzanov Architects (SBTA), is well known for its substantial contributions to Montreal over the past decades. It is particularly associated with the city’s rainbow-hued Convention Centre expansion, the subject of considerable commotion when it opened in 2002. The firm’s lesser-known work—including numerous social housing projects—shows their unabated (and increasingly sophisticated) exploration of colour. It also shows their ability to get the most out of meagre budgets.

Habitations Saint-Michel Nord, located northeast of downtown Montreal, was built shortly after the city’s social housing agency, the Office municipal d’habitation de Montréal (OMHM) came into existence. From 1969 to 1979, with architect Guy Legault at its helm, the OMHM built more than 8,000 housing units for underprivileged families. [1] At the time, the euphoria surrounding Expo 67 was dwindling, and municipal authorities became more and more aware of the squalid living conditions prevailing in Montreal’s poorer neighbourhoods.
As a reminder, these were the years when activist Jane Jacobs and left-wing city planner Hans Blumenfeld [2] were actively engaged in public debates that would change Toronto (to quote the title of a book published by another major figure of that period, community organizer and former mayor John Sewell). [3] Poised to learn from Toronto’s experience in social housing, the fledging OMHM hired Hans Blumenfeld as a consultant.

It was in this climate of effervescence—but also of trial and error—that architects Bobrow Fieldman designed Habitations Saint-Michel Nord. Some of the mistakes made in Toronto—such as creating inward-looking courtyards, which Blumenfeld had warned against—were reproduced in the Habitations. However, the 27-building complex had many interesting features. It provided tenants with a large variety of layouts, including maisonette-like two-storey apartments, corner units, and even some through-units—a type still considered a luxury by developers today.
 According to SBTA partner Dino Barbarese, “Saint-Michel’s units were well-designed from the start and required only minimal improvements.” The 1972 project also included an underground garage, which extended below the buildings and made it possible to create landscaped grounds, rather than paving over the site for parking.
According to SBTA partner Dino Barbarese, “Saint-Michel’s units were well-designed from the start and required only minimal improvements.” The 1972 project also included an underground garage, which extended below the buildings and made it possible to create landscaped grounds, rather than paving over the site for parking.
By 2015, however, the project was approaching the end of its useful life. Some of its 180 units were in such poor repair that they could no longer be occupied. The inner courtyards, which may have looked charming on architectural renderings, had gradually become enclaves for illicit activities, and a no-go zone for many residents. The OMHM was forced to take action. Several options were considered, including total demolition. Thankfully, the chosen solution—to rehabilitate rather than rebuild—would give the complex a new lease on life.

Key to the site’s rehabilitation was the introduction of a central shared street, designed along the principles of the Dutch woonerf. The long city block was essentially split down the middle, creating connections between the residents and the surrounding community and increasing the safety of the area. Six of the original 27 buildings were demolished to make room for this new corridor, which allows for vehicular traffic, but is primarily a community-oriented space. To comply with a mandatory requirement, SBTA had to make up for the units lost in the demolition process, which they did through adding an extra floor to eight existing two-storey buildings.

The most spectacular change, however, comes from the treatment of the façades. Inspired by the work of French-Venezuelan artist Carlos Cruz-Diez, SBTA partner Vladimir Topouzanov chose four earth-toned brick colours, ranging from buff to burgundy; in some sections, the colours are interlaid, producing the illusion of seven distinct hues in all. The metal balconies and spiral stairs were painted accordingly. In a further effort to create a vibrant, dynamic environment, the progression of colours, from light to dark, is inverted on either side of the central street. Inside the buildings, the floorplans were not much altered, but the individual units were completely renovated and given more generous openings.
Previous services—including a youth centre, a multipurpose hall, a community restaurant and a daycare—were relocated to more closely connect with Robert Boulevard and René-Goupil Park, north of the site. These amenities are now open to the entire neighbourhood, encouraging a greater co-mingling between residents of the Habitations and others who live in the area.

The OMHM, which masterminded the logistics for the entire operation, was exemplary in many regards. In addition to coordinating with several municipal services, the agency ensured a smooth transition for the residents. It took care of temporary relocation arrangements: finding appropriate apartments and monitoring school transfers, among other needs. The staff stood by during the entire design, construction and move-in process, keeping the tenants informed and intervening whenever necessary. In the end, 50 percent of the displaced families moved back to the renovated Habitations Saint-Michel Nord last summer. Dino Barbarese speaks highly of his client, saying, “We have rarely done a project of this size with so few hurdles. Everyone seemed to believe in it.”
In Montreal and beyond, numerous social housing projects from the 1970s are in dire need of renovation. The transformation of the Habitations demonstrates how in-depth rehabilitation can be—ecologically and economically—a more sustainable alternative to outright demolition. In the hands of SBTA, the challenge also presented an opportunity for novel aesthetic expression. Habitations Saint-Michel Nord is instructive not only for public housing providers, but also for private developers with aging assets—and considerably higher budgets at their disposal.
Kudos go to the architects who, over recent years and often for modest fees, have gradually changed the image of social housing in Montreal, while bringing dignity and hope to families. For far too long, the words “social housing” have implied drabness and sadness. No longer. Goodbye, tristesse!
1 Guy R. Legault, La ville qu’on a bâtie: Trente ans au service de l’urbanisme et de l’habitation à Montréal, 1959-1986. Éditions Liber, 2002.
2 Frédéric Mercure-Jolette, “Hans Blumenfeld: A Moderate Defence of Expertise in the Controversial 1960s.” Planning Perspectives, 2019, Vol. 34, No. 4.
3 John Sewell, How We Changed Toronto: The Inside Story of Twelve Creative, Tumultuous Years in Civic Life, 1969-1980. Lorimer, 2015.
Architectural writer Odile Hénault is a regular contributor to Canadian Architect. As a young co-op student, she worked for Montreal firm Bobrow Fieldman Architects, a few years after they had completed the construction of Habitations Saint-Michel Nord. She first became interested in social housing when she was the editor of Section a (1983-1986) and has written a number of articles on the topic since.
CLIENT Office municipal d’habitation de Montréal (OMHM) | ARCHITECT TEAM Dino Barbarese (RAIC), Vladimir Topouzanov (RAIC), Geneviève Deguire, Christopher Dubé, Hugo Duguay, Joël Hébert, Maxime Hurtubise, Yvan Marion, Louis-Guillaume Paquet, Karl Robert, Flavia Socol, Yvon Théorêt, Sophie Trépanier-Laplante | STRUCTURAL/CIVIL
Cima + | MECHANICAL/ELECTRICAL AEdifica | LANDSCAPE Vlan Paysages | INTERIORS Saia Barbarese Topouzanov Architectes | ENVIRONMENTAL Wood | SECURITY Bouthillette Parizeau | CONTRACTOR Construction Cybco | AREA 22,800m2 | BUDGET $47.5 M | COMPLETION September 2020
