Governor General’s Medal Winner: Saint-Laurent Sports Complex
The Saint-Laurent Sports Complex is located between the existing Émile Legault School and Raymond Bourque Arena, both of which are horizontal in form and neutral in character. As a result, for this project, it became vital to create a strong visual and physical link between the Marcel-Laurin Park to the north and the projected green band that will run along Thimens Boulevard. The sculptural nature of the project creates a strong link between these two natural elements in the urban fabric.
Two angular objects—one prismatic, white and diaphanous, the other darker and stretched horizontally—embrace the specific programmatic functions of the project and simultaneously transcend them; they invite users and passersby from the boulevard while serving as a signal for the passage toward the park beyond. The two volumes appear to be shifting, activated by the kinetic energy emanating from the heart of the project, thereby evoking the dynamic nature of the activities taking place within, such as sports, athletics, and training. The volumetric approach is inspired by the tectonic forces that bend the surface layer of the site’s landscape.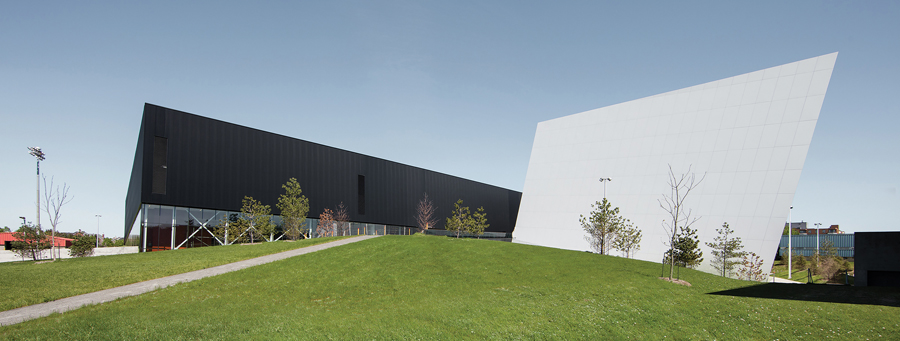
The project contains an accessible green roof landscape that serveS as a continuation of the public promenade of pedestrian and bicycle paths that start at Thimens Boulevard. Leading through the outdoor public space and alongside the main entrance, this new topographic path continues over the sculptural architectural volumes toward the sports field and Marcel-Laurin Park beyond.
The main access to the sports complex is through a large triangle cut into the undulating plane of the site. Upon entering the complex, visitors find the café and the exterior terrace to the right as well as large openings to the interior soccer field. To the left, large portions of glass give onto the adjacent pools, over which the volumes of the palestra and the gymnasium hover, seemingly suspended inside the white angular prism.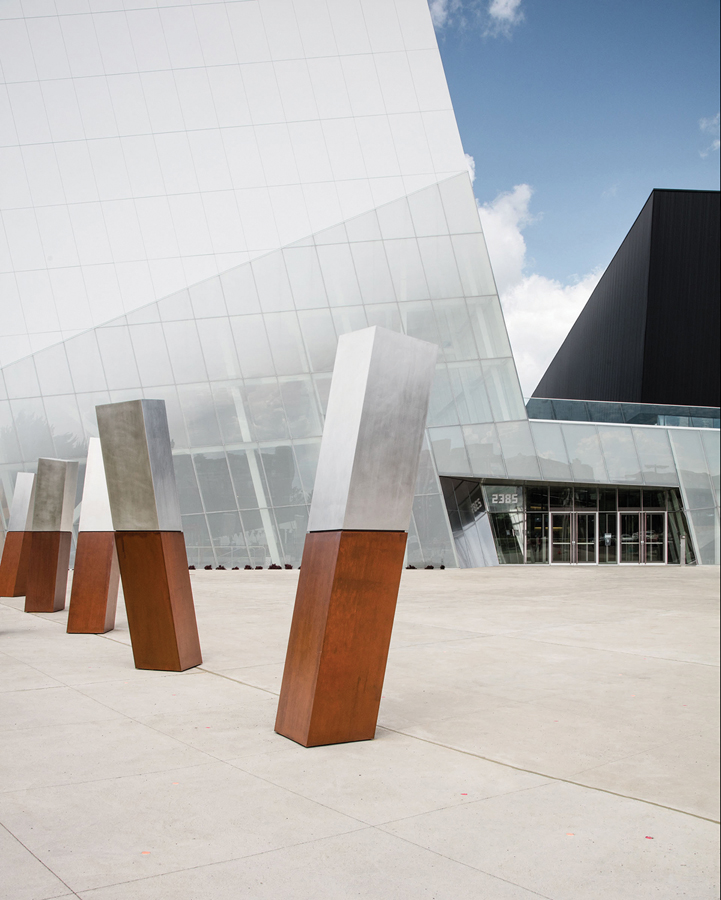
A colourful sculptural staircase, visually connected to the volumes of the palestra, sinuously engages the structural elements of the building. The superimposition of the palestra and gymnasium above the pool area allows them to be connected directly to the multifunctional room and public hall, which are both essential to the intensive and varied uses of the building.
Sport and recreation facilities have become important gathering places and play a vital role in the development of both healthy communities and competitive athletes. As such, the Saint-Laurent Sports Complex is bound to become an essential community and social hub and serve as a leading-edge facility for recreation, sport, wellness and special events. To this end, the building has been rigorously designeD to perform to the highest calibre structurally, programmatically, functionally and aesthetically. To meet the wide range of community needs, the design is flexible and adaptive, both on a daily basis and over the lifespan of the building.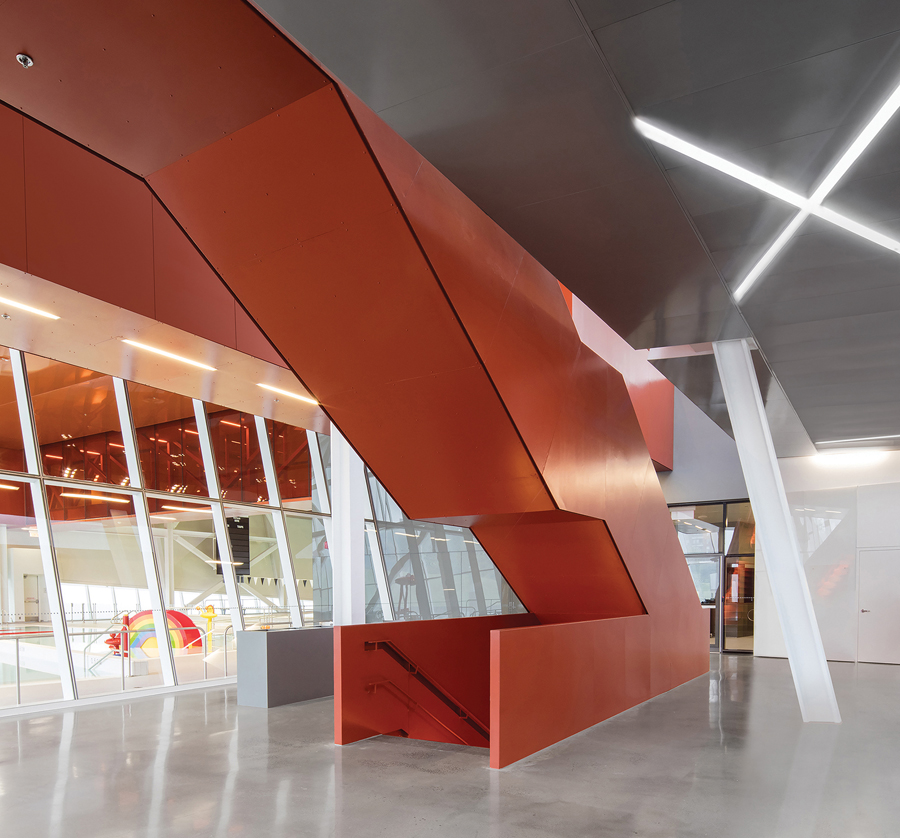
Jury: This project is distinctively stark and austere.The strategic manipulation of what is essentially two huge boxes and the ground-level glazing generate a dynamic tension that is palpable as one approaches the building and walks through it. There is a fearless confidence in the decision to reduce all the complex and varied activities and services of the programme into two stark, strong, sculptural forms and a very small number of strong colours. The architecture takes the human activities inside and transforms them into an abstraction of strength and energy.
Complexe Sportif Saint-Laurent
Le Complexe sportif Saint-Laurent est situé entre l’école Émile Legault et l’aréna Raymond Bourque, deux bâtiments horizontaux et plutôt neutres. Il fût essentiel de créer un lien visuel et physique entre le parc Marcel-Laurin, situé derrière le site, et le parc linéaire projeté le long du boulevard Thimens.
Le caractère sculptural du projet vient créer ce lien fort entre ces éléments naturels. Deux objets angulés, l’un prismatique, blanc et diaphane, l’autre plus horizontal et foncé, transcendent la fonction du bâtiment pour d’abord interpeller l’usager ou le passant, mais aussi annoncer le passage vers le parc Marcel-Laurin.
Les deux volumes paraissent comme soulevés par l’énergie cinétique émanant du cœur du bâtiment, évoquant ainsi la vocation sportive du lieu et son dynamisme. Cette approche volumétrique s’inspire des forces tectoniques qui déforment les couches superficielles du sol.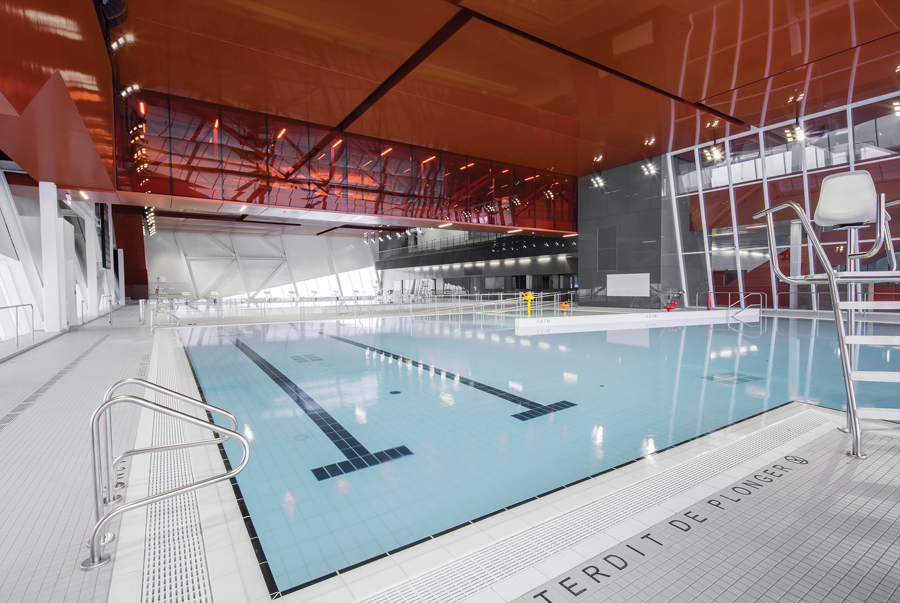
Elle requiert qu’une grande partie des espaces de services soient recouverts d’un toit végétal. Cette promenade permet un lien piétonnier ou cycliste depuis le boulevard Thimens, et à partir de l’espace public, près de l’entrée, entre les grands volumes sculpturaux et vers les terrains de sport et le parc Marcel-Laurin.
L’accès au centre sportif se fait par un large triangle lumineux, sorte de brèche dans le sol anguleux du site. L’espace public, au niveau de l’entrée actuelle de l’école Émile-Legault, relie visuellement et physiquement les deux grandes fonctions du site, l’école et le centre sportif. Un autre accès relie les terrains de sport, au Nord-Ouest du complexe, avec le volume de l’aire de soccer intérieur.
Au moment d’entrer dans le centre sportif, l’usager trouve sur sa droite le café et la terrasse extérieure, entre l’accès vers le passage au toit et la surface de verre, ainsi que de larges ouvertures sur l’espace du soccer intérieur et ses gradins. Sur la gauche, de grandes baies vitrées lui permettent de voir l’espace des piscines surplombé du volume du gymnase et de la palestre. Ce volume lumineux et coloré semble suspendu à l’intérieur du prisme blanc angulé. Ses parois intérieures, qui sont composées du plafond de la piscine, des murs extérieurs du gymnase et de la palestre sont recouvertes d’une matière acoustique colorée de tons de rouge et d’orangé; une matière appropriée a un fort usage et résistante aux variations d’humidité.
Un escalier sculptural coloré, relié visuellement aux volumes des palestres, s’insinue au travers des éléments structuraux du bâtiment. La superposition de la palestre et du gymnase au-dessus des piscines permet d’y insérer l’espace multifonctionnel ainsi qu’une salle des pas perdus essentielle à un usage intensif et varié étant donné la possibilité de modifier ces deux espaces en accord avec ses différents usages.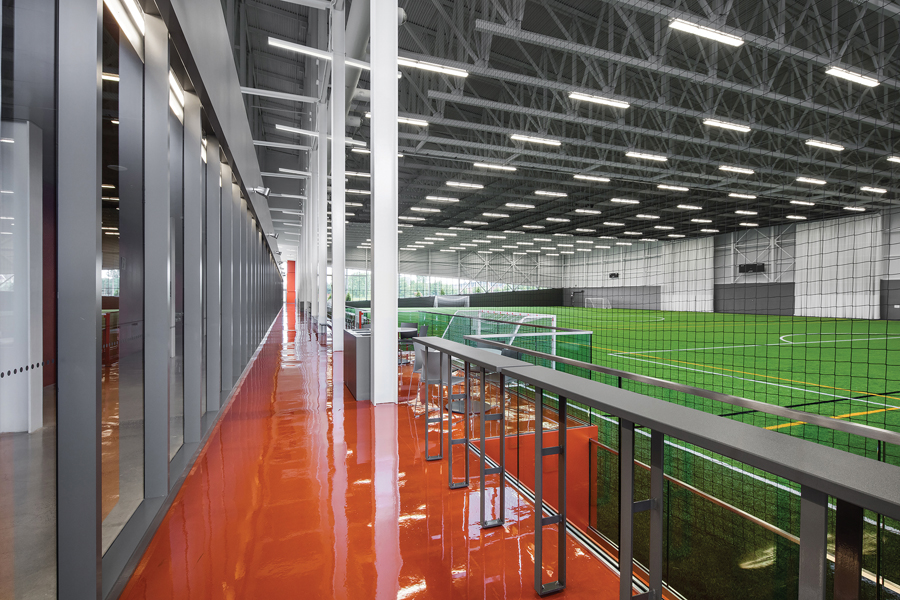
Les installations sportives et récréatives sont des symboles importants de la fierté d’une communauté et jouent un rôle vital dans la promotion de la santé et du bien-être des citoyens ainsi que dans le développement des athlètes. Nous comprenons le désir de créer les meilleures installations de sports et de loisirs qui agiront également comme des centres névralgiques de la vie communautaire. Nous partageons votre objectif de créer des installations hautement flexibles pour les loisirs, le sport, bien-être et événements spéciaux. Nous avons abordé ce projet avec rigueur, et conçu un bâtiment qui se démarquera au plus haut standard programmatique structural, fonctionnel et esthétique.
Notre proposition favorise le développement du sport, des loisirs, du bien-être et des activités spéciales. Nous envisageons cette installation comme un endroit pour jouer et où la communauté viendra interagir. Afin de répondre à la vaste gamme de besoins de la communauté, la conception est flexible et adaptative, à la fois sur une base quotidienne et à long terme pendant la durée de vie de l’installation.
CREDITS: Client Arrondissement Saint-Laurent | Architect Team GILLES SAUCIER, ANDRÉ PERROTTE, TREVOR DAVIES, DARRYL CONDON, MICHAEL HENDERSON, DOMINIQUE DUMAIS, YUTARO MINAGAWA, PATRICE BEGIN, MARIE EVE PRIMEAU, OLIVIER KRIEGER, JEAN-PHILIPPE BEAUCHAMP, KATE BUSBY, ANNA BENDIX, LIA RUCCOLO, CHARLES ALEXANDRE DUBOIS, GREG NEUDORF, VEDANTA BALBAHADUR, CARL-JAN RUPP, ADAM FAWKES, NICK WORTH, STEVE DIPASQUAL | Structural/Mechanical/Electrical SNC-Lavalin Inc. | Landscape Claude Cormier + Associés | Interiors Saucier+Perrotte Architectes / HCMA Architects | Contractor Unigertec| Area 14,300 m2 | Budget $42.9M | Completion 2017
Photos by Oliver Blouin
