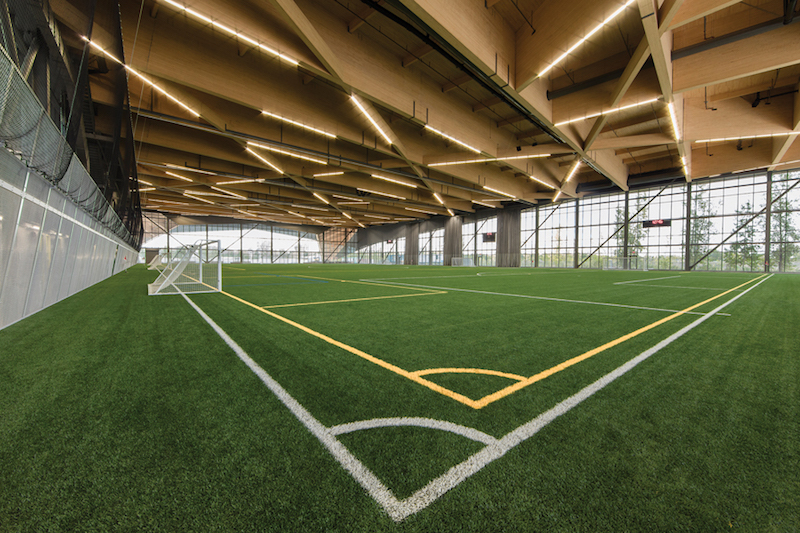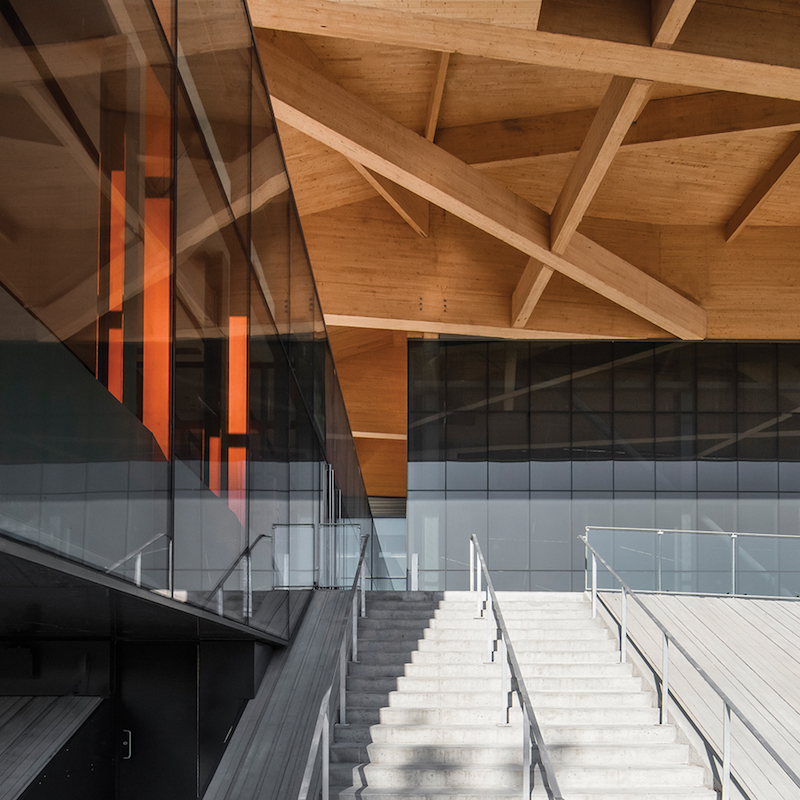Governor General’s Medal Winner: Stade de Soccer de Montréal
The history of the Saint-Michel Environmental Complex (SMEC) is marked by radical changes and transformation. At first a quarry, then a dumping site, the SMEC is now being repurposed as one of Montreal’s biggest parks with a focus on the environment and sustainable living. Through these cycles, human intervention has taken a severe toll on the site’s topography and symbolism within the city.
The new soccer stadium emerges from the park’s artificial topography as a layer of mineral stratum recalling the geological nature of the site. The mineral stratum is articulated by a continuous roof which cantilevers over the entry plaza, folds down over the interior soccer field, and extends to the ground to accommodate spectator seating for the outdoor field. Simultaneously reacting to the site and the requirements of the program, the dramatic roof structure gives a distinctive and unified presence to the complex.
The park’s immense size called for an architectural intervention of grand scale and a truly unique gesture in the city. To ensure the formal unity of the project, the design has been developed as the transformation of a single expansive element: an innovative hybrid wood structure composed of both CLT and glulam elements. The structural grid forms a layered mesh which appears to be random at first sight, but which in reality becomes denser where added structural strength is needed.
Along Papineau Avenue, the architecture adapts itself to the existing landscape by embedding its supporting functions within the berm. This particular siting accommodates an elevated pedestrian path and preserves the existing trees. Along this edge, a series of glass boxes emerge from the augmented landscape to provide daylight and views for the administrative and public spaces. On the southern portion, a large crystal box which contains the main lobby signals the centre’s main entrance. Despite the magnitude of the project and its program, these luminous elements and the preserved vegetation give the architecture a critical human scale that respects the residential neighbourhood it faces. The transparency of the building also promotes a sense of openness.
The programmatic elements are organized efficiently by taking advantage of the linearity of the site as well as considering the circulation of different user groups, such as players, spectators and park visitors. The program is divided into two levels. Each level is organized using the main circulation corridor that links the interior to the exterior. On the public entrance level, the corridor is continuous from the plaza through the lobby and main public spaces, providing direct access to the stands. On the lower level, the corridor extends toward the exterior playing field and connects to the exterior stands.
“They tend to run around and pretend they’re famous football players,” says architect Gilles Saucier, FRAIC. “They do goal celebrations, shout and pretend they’re being watched by a huge audience. It’s fantastic to see how the splendour of the building can have this effect on them. That it can transport people to a different place, a different reality. The Stade de Soccer project makes them stars.”
Jury: This suburban soccer stadium is a powerful expression of athletic activity and energy as well a strong homage to the geology of its site. The triangular geometry of the structural framework is both ambitious and restrained; its oversized glulam beams a big gesture that is in appropriate scale to the quarry below. The dramatic roofline becomes the identity of the project, its muscularity uniting the discrete components and projecting a cohesive presence. The stadium’s positioning on the berm gives it a heroic presence and celebrates it as a civic landmark.
Stade de soccer de Montréal
Le Complexe Environnemental Saint-Michel (CESM) où s’implante le Stade de soccer de Montréal est un site marqué par plusieurs cycles d’activité humaine. D’abord carrière, puis site d’enfouissement, le CESM est aujourd’hui en voie de devenir l’un des plus grands parcs de la ville de Montréal. À travers ces cycles, l’homme a transformé la topographie et la symbolique du lieu de façon spectaculaire et irrévocable.
Le projet s’appuie sur ces transformations topographiques et s’inspire des traces successives qu’elles ont laissées sur le site. Par sa tectonique et sa matérialité, le bâtiment vient marquer le paysage d’une nouvelle strate. Celle-ci fait écho aux forces de changement d’hier, qu’elles soient industrielles ou géologiques, et donne un nouvel élan au complexe environnemental. En raison de sa vocation sportive et de la qualité de ses installations, le Stade de Soccer de Montréal est voué à devenir un lieu de rassemblement privilégié pour la communauté avoisinante et pour la ville de Montréal à plus grande échelle.
Le Stade de soccer s’implante le long de l’avenue Papineau en bordure de l’ancienne carrière Miron. D’un geste unique, la toiture épouse les formes du terrain et se transforme graduellement pour connecter les deux phases du projet. Le Stade de soccer, comprenant les aires de jeu intérieures et les services connexes, en constitue la phase 1. Le terrain extérieur et ses gradins constitue pour sa part la phase 2.
Pour assurer la cohérence de de l’ensemble, la toiture se présente comme un geste structural unique en bois. Les alvéoles de la charpente, qui forment une résille d’apparence arbitraire, se multiplient pour un support accru dans les zones où la structure est davantage sollicitée. Ce sont ces mêmes alvéoles qui composent le porte-à-faux de l’entrée, le toit du terrain intérieur, et la surface se déployant vers les gradins extérieurs.
Depuis l’avenue Papineau, le Stade se présente d’abord et avant tout comme un geste paysager. Prenant appui sur le talus existant, le bâtiment poursuit la topographie du site au moyen de sa toiture angulée. Çà et là, des cristaux lumineux s’avancent et ponctuent la masse. Ces volumes en projection amènent de la lumière naturelle aux espaces administratifs et publics et signalent l’animation du lieu de jour comme de nuit.
L’organisation du programme s’appuie sur une distribution fonctionnelle efficace des différents espaces. Prenant avantage de la linéarité du lot, cette organisation cherche à concilier les schémas d’utilisation des principaux groupes d’usagers, à savoir les joueurs, les spectateurs ainsi que les utilisateurs du parc. Trois critères guident la relation entre les espaces : les associations programmatiques, la maximisation des espaces communs et la mise-en-valeur de l’expérience du parc.
