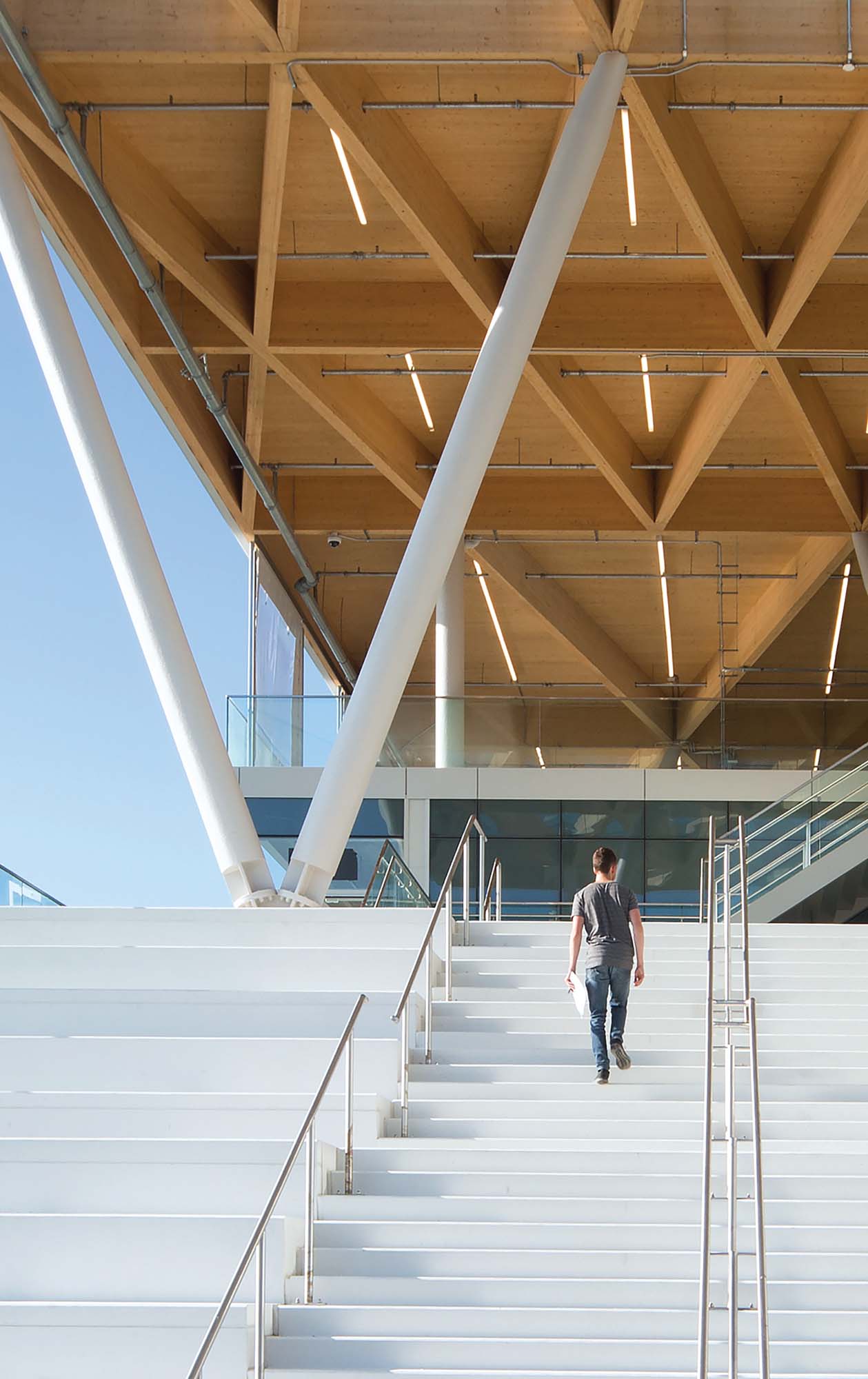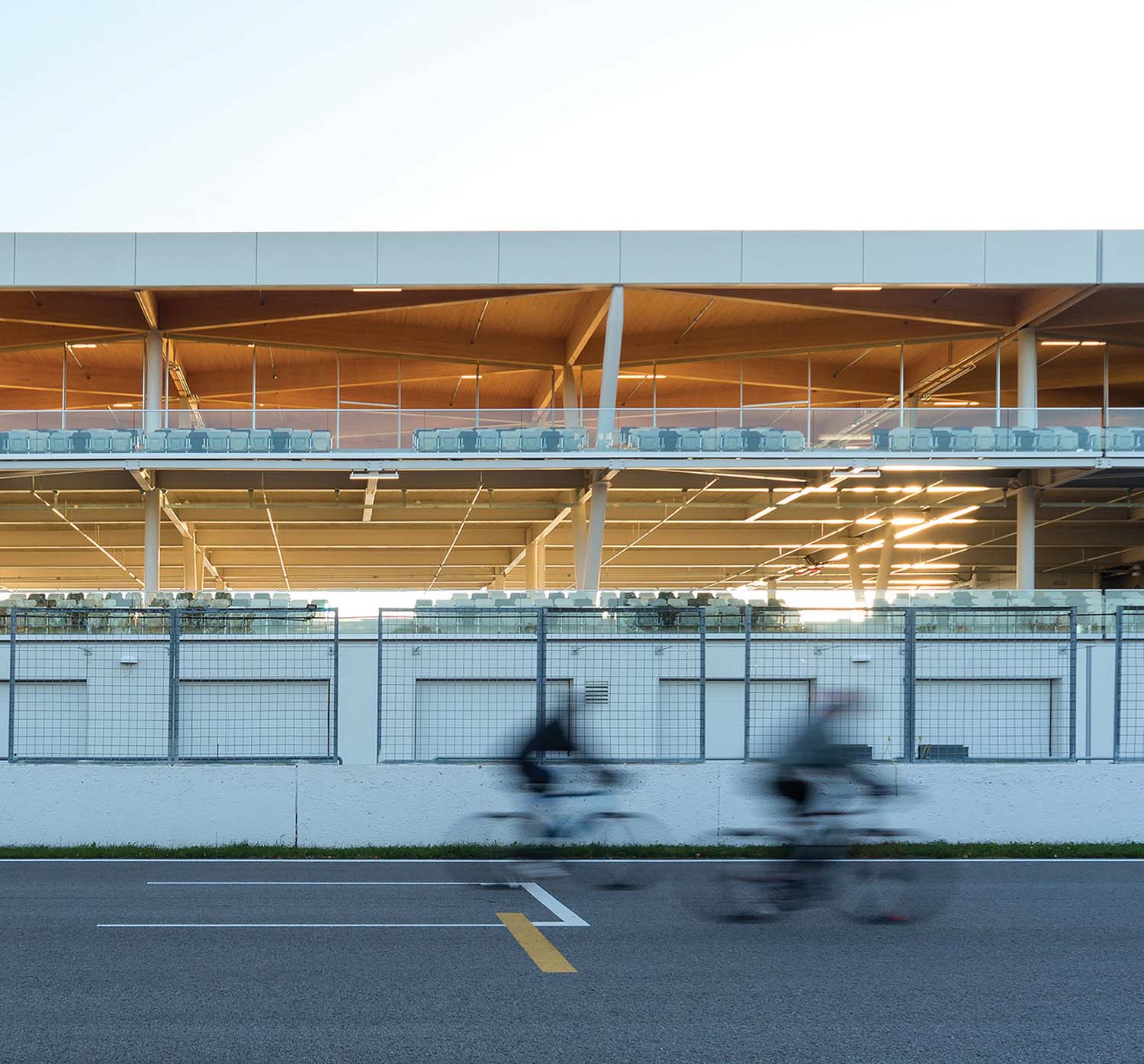Green Track: Formula 1 Grand Prix du Canada New Paddock, Circuit Gilles-Villeneuve, Montreal, Quebec

ARCHITECT Les architectes FABG
TEXT Marc Blouin
PHOTOS Steve Montpetit
Designing a new paddock for the Formula One Grand Prix in Montreal would be a dream project for any architect who loves auto racing. For his part, however, Eric Gauthier, principal of Les architectes FABG, freely admits that he had no interest in Formula One before winning the project.
FABG, nonetheless, was deservedly awarded this out-of-the-ordinary commission. The firm has long been involved with working in Parc Jean-Drapeau. The park occupies an island, just south of downtown Montreal. It’s the site of Expo 67 and the location of the racetrack that bears the name of legendary Quebec driver Gilles Villeneuve, who won the first Grand Prix contested on the circuit in October 1978, in a light fog of snow, at the helm of a Ferrari.
FABG founder André Blouin was the associated architect for the French pavilion at Expo 67. In 1993, FABG converted the former US pavilion—a dome by Buckminster Fuller—into an environmental museum. For the F1 paddock, the architects channelled the spirit of the light, temporary, and often prefabricated pavilions that were built for Expo 67—along with having a streamlined aesthetic in mind.
Prefabrication would reduce the required on-site construction time, making it an attractive choice, given the extremely tight timetable for the delivery of the paddock. The chosen approach was remarkable for its approach to risk management, as well as for the coordination needed to combine several different prefabrication systems in the building’s structure and envelope.

In order to reduce reliance on a single supplier, the architects decided to select three sub-contractors. Each was responsible for one of the project’s major components: the prefabricated concrete for the team garages, bleachers, and stairs; the steel superstructure; and the glulam and cross-laminated timber roof. The three superimposed layers create an impression of lightness and fluidity, despite the building’s strong modularity. The wood roof floats over a middle level of terraces and bleachers that is entirely open to the outdoors. The exposed design allows one to appreciate the precise connection details between the building’s component strata—especially the complex geometry of the connections between the Y-shaped steel columns and the structural wood roof members.

The most spectacular aspect of the project is its wood roof, which unifies the interior and exterior of the building. The roof extends to form a wood-skeleton canopy over the building’s adjoining spaces. FABG used this strategy in earlier projects, notably, in the Salle multifunctionnelle de Mont-Laurier, and most recently, for a theatre in Repentigny. The concept of a structure with timber cribbing was previously employed by Saucier + Perrotte and HCMA for Montreal’s Stade de Soccer, where it was deployed in an organic, free-flowing composition. The pleated effect that results from this type of roof can be seen in the new British Grand Prix paddock at Silverstone, designed by Populous, making for photogenic aerial views during televised broadcasts.
In FABG’s paddock, the wood cribbing is more understated. Its triangulated pattern references Fuller’s geodesic dome, which can be seen in the distance. FABG’s modernist influences are visible in the geometric rigour of the roof, as well as the orthogonality of the building’s overall volumes.

Approaching the paddock, visitors find themselves directly on the long axis of the linear building. A monumental staircase leads up to the terraces, inscribed within the large volume bounded by the roof structure. The view from these terraces gives an impression of being at the afterdeck of a ship, gazing at a furrow-like wake formed by the long straight line of the racetrack and the pit lane. Prime spot! At the opposite end of the building, offices for the event’s sponsors project past the roof structure, giving the building directionality, as if it were a cruise liner docked at Montreal’s port.

As a whole, the building forms the welcoming infrastructure for the grand circus of Formula One that descends on Montreal once a year, with its own furnishings, moveable partitions, and equipment for F1 personnel and competitors, media and guests. In the case that Formula One ever withdrew Montreal from the circuit, the program anticipated that the whole building could be repurposed for other functions—or entirely disassembled and moved to another site.
This concept of reusing spaces and structures is linked to larger principles of sustainability. F1 has taken a green turn in recent years, and the architects wished to counterbalance the energy-consumptive context of the sport with an environmentally advanced building. The resulting structure uses carbon-sequestering wood, solar panels, and non-air-conditioned terraces, contributing to a positive image of the event, as well as to a significant reduction of its ecological footprint.
The new Montreal paddock also reflects F1’s desire to dismantle its elitist image, in keeping with our times. Its recent support of Black Lives Matter, led by six-time Formula One world champion Lewis Hamilton, is an eloquent sign of this change. The choice to include open-air terraces throughout the Montreal building aligns with the spirit of outdoor events, and the summer festivals that animate the city. Along with the Grand Prix events in Austin, Texas, and Mexico City, it follows in a North American tradition where auto racing is part of popular culture, rather than a global event where celebrities imbibe cocktails in air-conditioned boxes, insulated from the roar of motors.

Through their work, the architects seem to level a critique against the excessive costs and ostentation of Formula One. Interestingly, though, the most important and least visible aspect of Formula One is its support of research and development. The conception and construction of FABG’s advanced wood canopies follows a similar R&D process to the technology-driven sport: development of a concept, evolution of form, technological refinement—all to arrive at a finished product, the F1 Paddock, that perfectly fulfills a given mandate. Pushing the analogy further, the construction of the project in less than 10 months—the interval of time between two Grand Prix races—is similar to the work of mechanics, who labour overnight on Saturday to restore a car in time for the Sunday afternoon race. Overall, a roaring success.
Architect Marc Blouin is co-founder of Montreal-based Blouin Orzes architectes.
CLIENT Société du Parc Jean-Drapeau | LEAD ARCHITECT Éric Gauthier, FRAIC | STRUCTURAL/MECHANICAL/ELECTRICAl CIMA+ | CONTRACTOR Groupe GEYSER | AREA 22,500 m2 | BUDGET $50 M | COMPLETION May 2019 SOLAR PANEL ENERGY PRODUCTION 87,600 kWh/year | ESTIMATED ENERGY USED DURING FORMULA 1 WEEKEND 88,940 kWh/year
