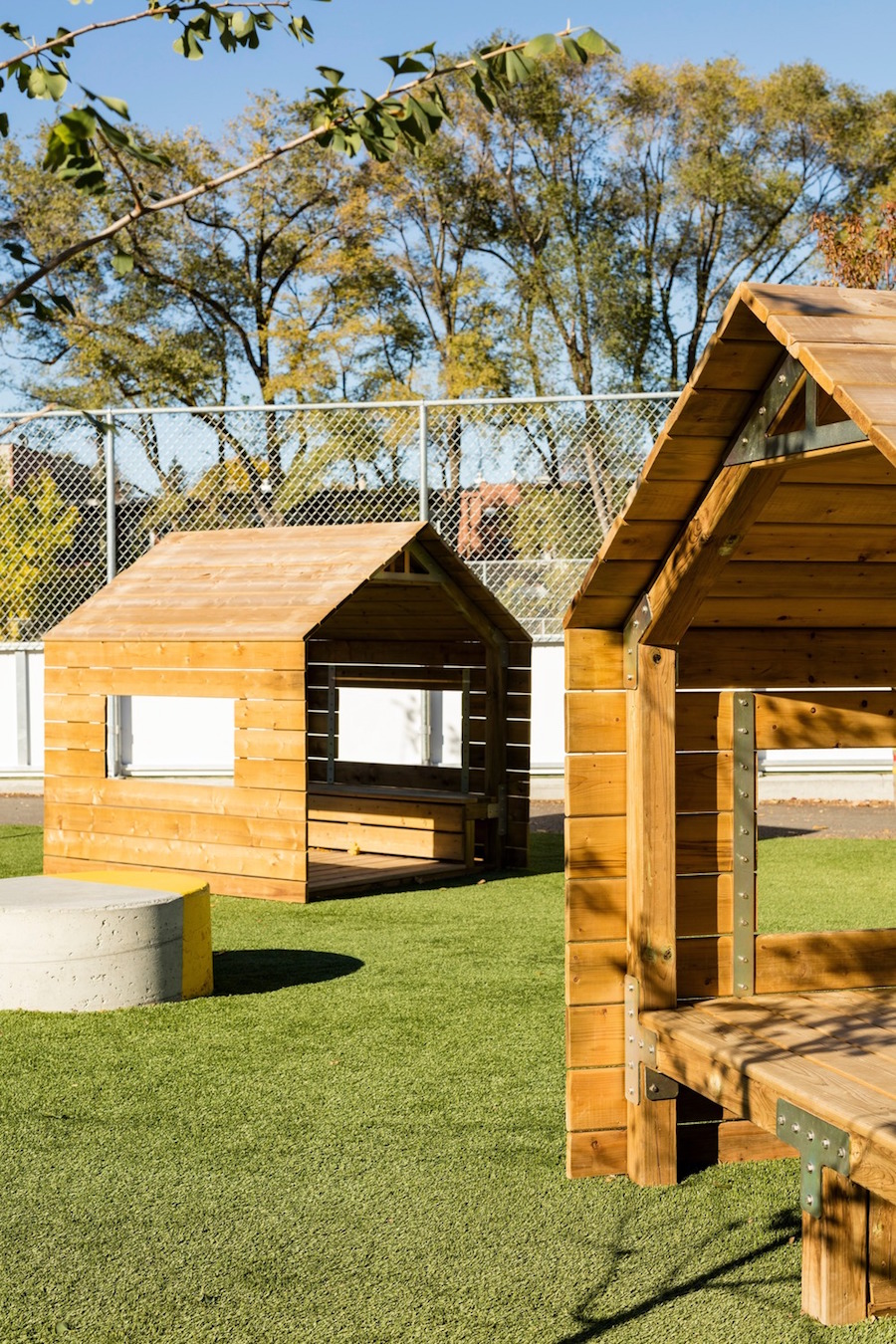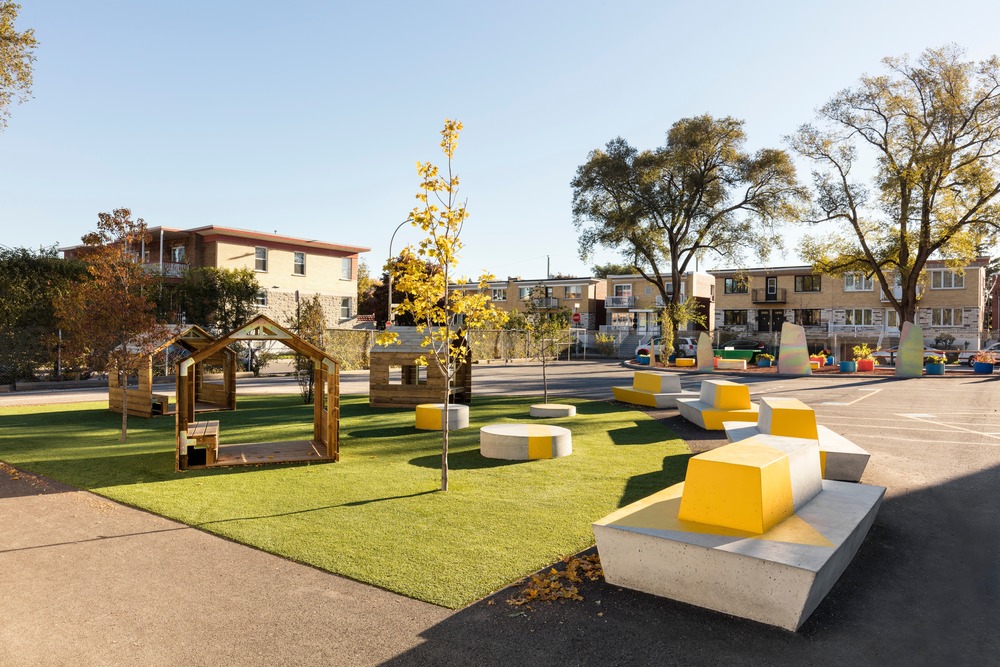Montréal’s Redesigned Sainte-Anne Elementary School Offers an Educational Environment Outdoors
Located in Montréal’s Rosemont neighbourhood, the redesigned Sainte-Anne elementary school had an objective that offers students an outdoor space as stimulating and versatile as all of their interior educational environments.
Developed by Taktik design, with Cynthia Papineau & Quentin Veron, the schoolyard, which was initially made entirely of asphalt, underwent an extensive transformation to grant the students and their teachers, several distinct learning areas.

The transformation started with the addition of a large multi-sports field enclosed by protective strips, a basketball court and a racetrack.
A vegetation area in the heart of the schoolyard serves multiple uses and activities such as a place of relaxation under the trees, and a space for contemplation. Integrating new green spaces was a priority for the school administrators.
This area has now become a new place of knowledge sharing for students, and also allows the children to gather and meet inside the wooden cabins.
Teachers now have the ability to accommodate their classes in nature thanks to the sufficient seating places in coloured concrete.

In a corner of the redesigned schoolyard, an area with crushed brick floor — to reduce heat islands — has also been developed to give students horticulture classes, and practice garden cultivation.
The long custom table made of BC fir and Douglas fir, was designed without integrated seating on one of its sides as an effort to get the young students to work standing up during their planting activities.
To complete the transformation of École Sainte-Anne’s schoolyard, its developer and designer chose an invigorating colour palette, which breaks the classic static architectural design.
