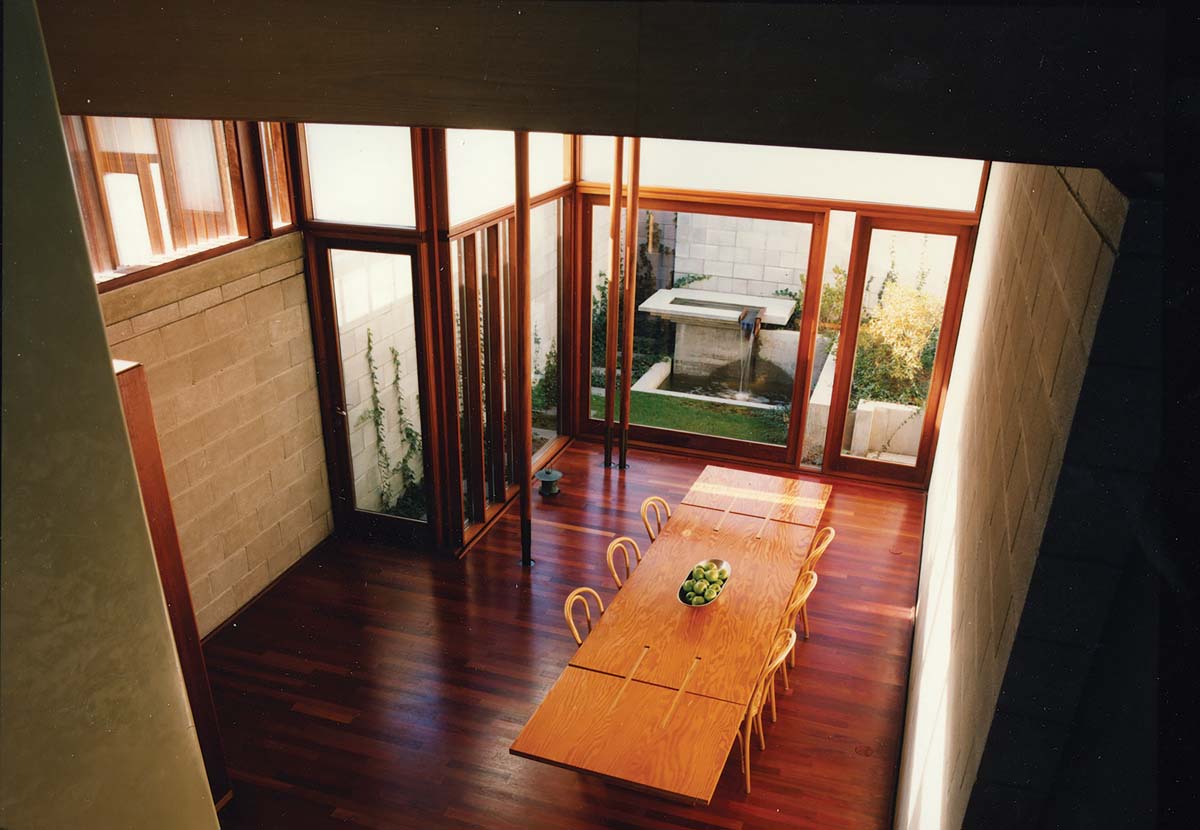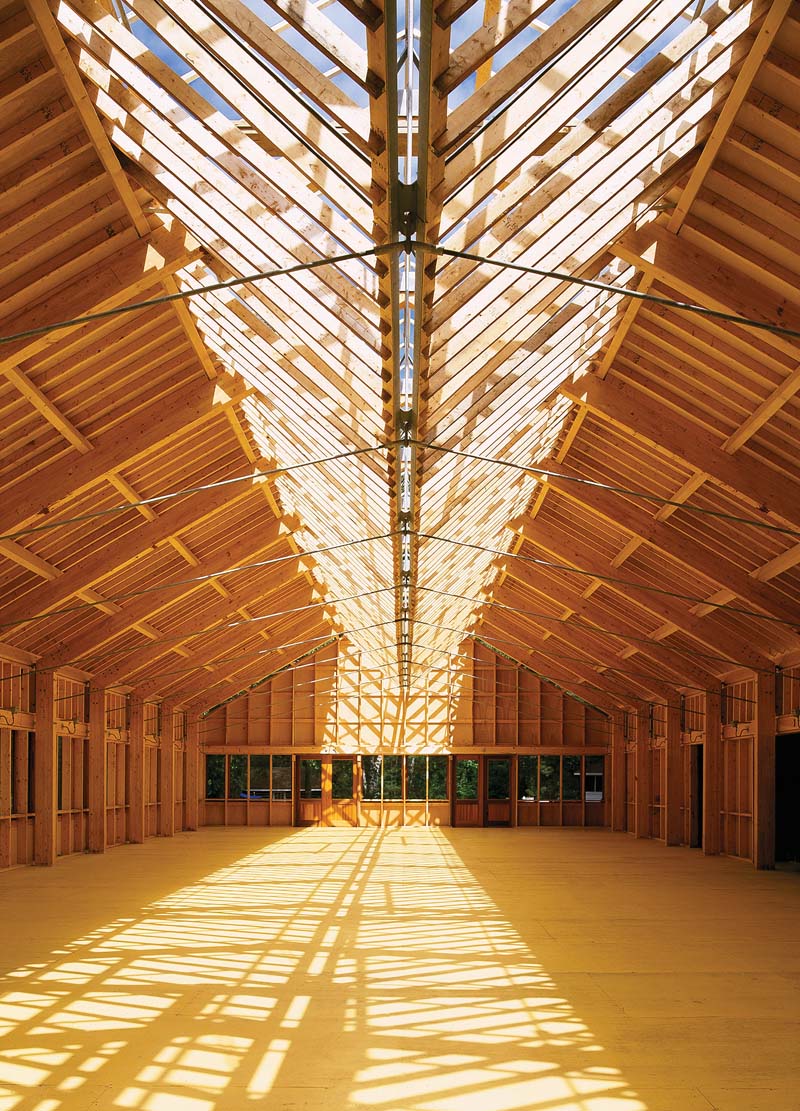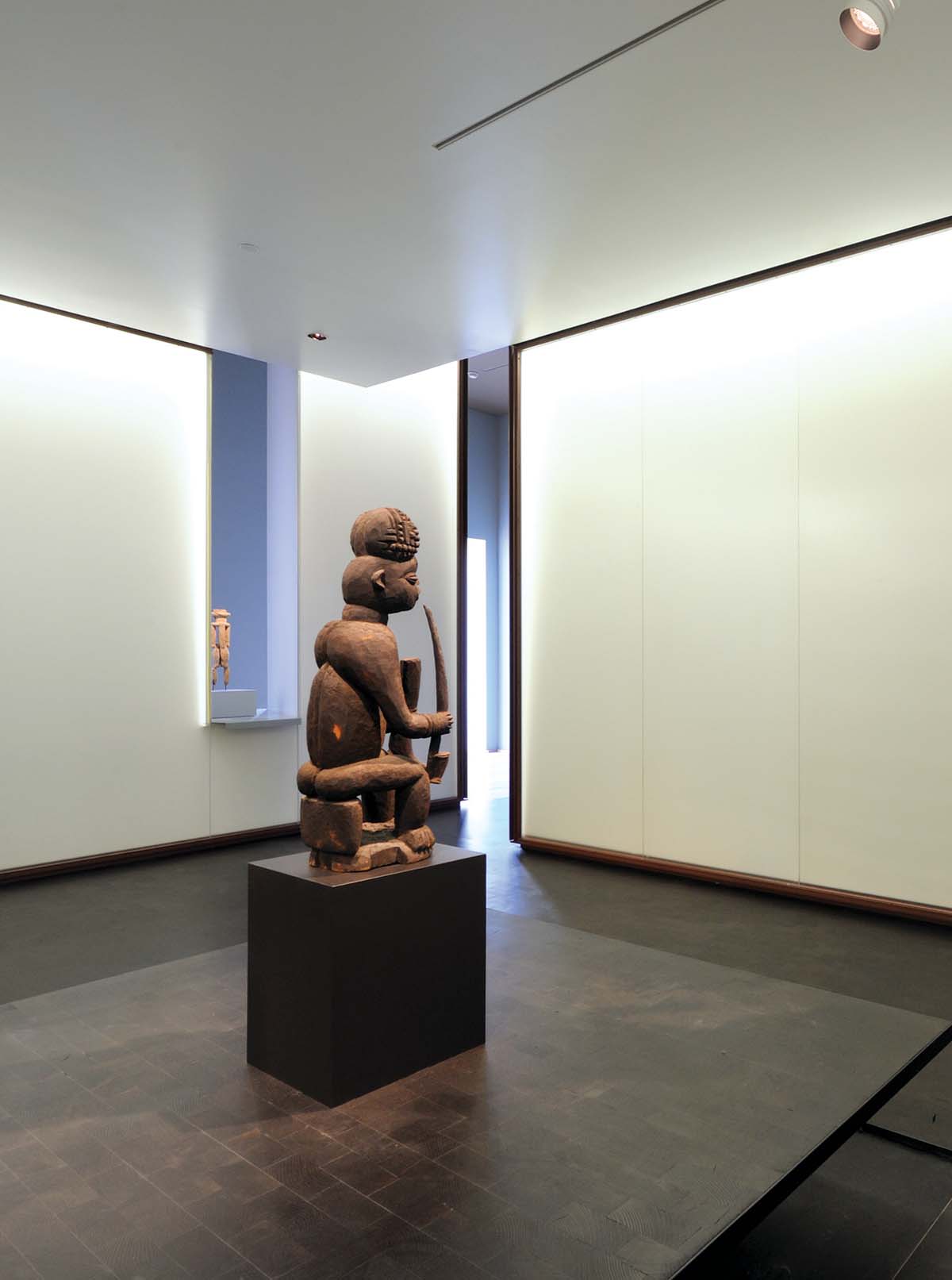RAIC Gold Medal Winner: Brigitte Shim and A. Howard Sutcliffe
"By their relentless pursuit of excellence, Brigitte Shim and Howard Sutcliffe have produced a significant body of exceptional design works covering architecture, landscape, interior, furniture and hardware."

Architects Brigitte Shim and A. Howard Sutcliffe, the founding partners of Shim-Sutcliffe Architects, are designers of some of the finest architecture in Canada. Universally respected by architects, academics and students as well as the general public, their work opens people’s eyes to the beauty of architecture and landscape; to materiality and craft; and to light and spirituality. And at the same time, their work serves as a counterpoint to much of what is happening in both the world and in architecture today. In an increasingly frenetic and digital world that promotes instant gratification, Shim and Sutcliffe focus on slow experimentation through hand sketching and drawing, testing by building physical models at all scales, and the study of context and culture to “unlock” and “shape” their projects. Although they refine the local through the lens of the global, most of their studio’s preoccupations stem from their love of Canada and its varied seasonal landscapes.
Shim and Sutcliffe are Fellows of the Royal Architectural Institute of Canada (FRAIC), Honorary Fellows of the American Institute of Architects (Hon. FAIA) and elected members of the Royal Canadian Academy (RCA). In January 2013, they were both awarded the Order of Canada “for their contributions as architects designing sophisticated structures that represent the best of Canadian design to the world.” The practice has received numerous national and international awards and extensive media attention. Their archives, including some 9,176 drawings and 160 maquettes, are held at the Canadian Centre for Architecture in Montreal.

“Over the past quarter of a century, these architects have made an absolutely fundamental contribution to Canadian architectural culture, and the 15 Governor General’s Medals for excellence that they have received over the past 25 years surely testifies to the consistent calibre of their practice,” writes historian Kenneth Frampton. “In my view, Shim and Sutcliffe are among the top 20 architects practicing in the world today.”
“Brigitte and Howard are architect’s architects,” writes architect Brian MacKay-Lyons. “In my view, theirs is one of the few Canadian architectural firms whose work consistently enjoys the respect of the architectural community worldwide.”

The Shim-Sutcliffe studio is intentionally small so that the duo can be personally responsive to the processes of experimentation, design and execution. They regard their studio as a laboratory for experiments at many scales and durations, and for explorations in not only buildings, but also furnishings, lighting, hardware and landscape. Shim and Sutcliffe have always considered their entire body of work as their larger project, and each individual project constitutes an investigation and exploration towards the greater whole. Time is a material in their practice, and each project draws on the experience of previous work and contributes to the next. Projects are realized through research, rigorous sketching, drawing, model making and documenting. Clients are often collaborators on this journey. Several have commissioned multiple projects over long periods of time—most notably Gerald Sheff and Shanitha Kachan, whose four Point William commissions, completed over almost two decades, have been documented in The Architecture at Point William (ORO Editions, 2020).
Sutcliffe is an exceptional artist, for whom architecture is his medium, and drawing is his means of expression and exploration. According to Austrian curator and educator Elke Krasny, Sutcliffe’s work is “drawing architecture into existence.” She uses the word drawing in its duality: “Drawing into existence—understood as the process of bringing about and causing to exist—refers to the larger idea of the architecture of insistence which causes architecture to be. Drawing architecture into existence, as Shim-Sutcliffe connect site, material, and spatial composition, has resulted in each of their buildings to become a precedent that manifests in built terms the uniqueness of the response to each of their sites, be they located in high-density urban contexts or sparsely populated natural environments.” For Sutcliffe, a detail is not simply a detail, but rather a distillation of a bigger conceptual idea, and his daily focus involves following these details to “draw out” the aliveness of the architecture so that it speaks to its purpose, its context, and to the senses.

Photo by Scott Norsworthy

Education of the next generation of architects is also fundamental to Shim-Sutcliffe’s belief in engaging in and fostering design excellence in Canada and globally. Shim is a full-time tenured professor at the John H. Daniels Faculty of Architecture, Landscape, and Design at the University of Toronto, where she has taught since 1988. She has also been a visiting professor at several Canadian universities, including at the University of Calgary’s Faculty of Environmental Design, McGill University’s Peter Guo-hua Fu School of Architecture, Carleton University’s Azrieli School of Architecture and Urbanism, and the University of Waterloo’s School of Architecture. In addition, Shim has been an international invited visiting professor at Yale University’s School of Architecture, The Cooper Union’s Irwin S. Chanin School of Architecture, Harvard University’s Graduate School of Design, The École Polytechnique Fédérale de Lausanne, Georgia Institute of Technology’s College of Design, University of Buffalo’s School of Architecture and Planning, and The University of Auckland’s National Institute for Creative Arts and Industries, among others. Both Shim and Sutcliffe have lectured and served as design advocates on architectural juries around the world.
Shim’s teaching at the Daniels Faculty and elsewhere always goes beyond simply presenting studio exercises, but addresses pressing issues that are fundamentally shaping the future of our cities and our environment. For example, in 2003, in collaboration with Donald Chong, Shim led a Masters studio focused on Toronto laneway architecture. The research was embedded in a morphological and typological understanding of urban form, as well as including a consciousness of current housing practices and public policy. The resulting publication, Site Unseen: Laneway Architecture and Urbanism in Toronto, was the recipient of a 2003 Award of Excellence for Visions and Master Plans from the City of Toronto Architecture and Urban Design Awards, advancing the intensification of laneways across the city. Juror Bruce Kuwabara commented, “Rigorous and well-presented, the body of work is groundwork for the real thesis—which is about changing the City’s policies regarding laneway architecture. The award also recognizes the research capability of a school of architecture as a generator of intellectual capital and creative equity for a city.”
Over the years, Shim has also generously given her time and energy to numerous causes and organizations that raise up the profession and honour those who lead by example. She is on the advisory council of BEAT (Building Equity in Architecture Toronto), which supports greater diversity and inclusion in the profession. Since 2007 she has also served on the Master Jury and subsequently the Steering Committee for the Aga Khan Award for Architecture. A program near to her heart, it celebrates outstanding architecture, landscape and heritage projects from around the world that address design excellence combined with quality of life.

Born in Kingston, Jamaica, Brigitte Shim emigrated to Canada in 1965. She met Sutcliffe at the University of Waterloo, where both graduated with degrees in environmental studies in 1981 and architecture in 1983. In 1981, Shim also began apprenticing with architect Arthur Erickson in Vancouver. Upon graduating, she worked with Baird/Sampson Architects in Toronto (1983-87).
A. Howard Sutcliffe was born in Yorkshire, England, and emigrated to Canada in 1964. After graduating from the University of Waterloo, he worked in the studios of Ronald Thom (1984-85), Barton Myers (1985-87), and Kuwabara Payne McKenna Blumberg Architects (1987-95). At these firms, he contributed to national and international competitions, as well as to built projects including Kitchener City Hall. In 1991, Sutcliffe was the inaugural winner of the Canada Council’s Ronald J. Thom Award, given for early design achievement.
One of Shim and Sutcliffe’s earliest collaborations, the Garden Pavilion and Reflecting Pool (1988-89) in Don Mills, a suburb of Toronto, was created to accompany a 1960s modern house by Ron Thom. The project demonstrates many of the duo’s lifelong interests and passions: attentiveness to the demands of the topography and setting, reciprocity between built form and landscape, and links between the physical and spiritual. The garden cascades down into a wooded ravine, interweaving pathways, bridges, fountains and landscape to create a dynamic processional route that merges interior and exterior spaces, culminating in a weathering steel pavilion. Within this project are many rich spatial and material explorations—of the sort that Shim and Sutcliffe have since continued to investigate and interrogate.

Photo by James Dow
Occupying a derelict site, Shim and Sutcliffe’s own residence, the Laneway House (1991-94) is one of the first of its kind in Toronto. It showcases the duo’s ability to look beyond the current condition of sites to see their hidden potential. The 17-foot-wide home’s living space includes an eight-by-eight foot pivoting window, which opens onto a compact courtyard garden with a fountain running year-round. Inside, the house feels airy, and demonstrates that thoughtful design with humble materials such as concrete block can create a livable home with warmth, flexibility and compactness. It includes design elements that the architects have continued to explore in later projects, such as slender cruciform columns, handrails made from steel pipe rail and folded steel sheet, and an intentionally oversized hearth.
The couple established their practice, Toronto-based Shim-Sutcliffe Architects, in 1994. One of their first works as a firm was the Craven Road House (1996), a live-work urban infill residence that fuses the intimacy of a Toronto Victorian worker’s cottage with the robustness of an industrial loft. Marine plywood and wood siding clad the exterior, creating an abstracted yet tactile insertion into an existing neighbourhood. The firm later added a pavilion-like studio to the property. The house and the studio were recognized with separate Governor General’s awards in 1997 and 2010.
Shim and Sutcliffe was first able to extend their practice’s architectural thinking to the urban scale at Ledbury Park (1997), in north Toronto. Here, the studio transformed a flat, undifferentiated suburban park into a new topographic landscape that connects the park with the neighbourhood, the architecture with landscape, and the users with Southern Ontario’s extreme climates. The site integrates a small recreational facility with a swimming pool, a skating canal, sports fields, and walking paths. The duo designed fountains, lamp poles, and benches so that Ledbury Park demonstrates public architecture in the best sense—elevating both the locale and its activities by making them inviting and accessible. The project received a Governor General’s Award in 1999.

For Moorelands Camp (2000), on Lake Kawagama, Ontario, Shim-Sutcliffe used glulam wood-frame construction combined with steel rods to create a seasonal dining hall that is filled with natural light—a luminous clearing in the woods. “This is a modest project that exhibits a very strong spatial and tectonic idea. These qualities are further buttressed by a careful repertoire of appropriately straightforward fabrication details,” commented Governor General’s Awards juror George Baird.
Another set of notable projects emerged from Shim-Sutcliffe’s tenure as the College Architects of Ron Thom’s Massey College at the University of Toronto. From 1995-2014, the studio was responsible for overseeing the repairs, upgrades and renovations necessary to maintain the building and ensure its evolution while maintaining Thom’s core vision. Their work as stewards of the college included utilitarian aspects, such as HVAC upgrades and barrier-free access, as well as renewing public spaces such as the Robertson Davies Library, St. Catherine’s Chapel and a new West Gate. These alterations are neither emulations of nor juxtapositions with Thom’s work, but rather didactic “conversations” demonstrating the architects’ shared preoccupations as well as their distinct but complimentary approaches.


Photo by James Dow
Cultural spaces in which to experience art weave through much of Shim-Sutcliffe’s body of work, including the Corkin Gallery in the historic Distillery District (2004), the Frum Collection of African Art at the Art Gallery of Ontario (2008) and Integral House (2009). Each displays a high-level aspiration to architectural excellence and commitment to craft and detail that enhances the art it contains.
Sacred spaces designed by the firm demonstrate Shim-Sutcliffe’s commitment to embedding the spiritual in architecture and landscape. At Congregation Bet Ha’am Synagogue (2008) in Portland, Maine, the building’s section shapes how light enters a powerful spiritual gathering space. The Atherley Narrows Bridge project (unbuilt) addresses concepts of spirituality and preservation of the 5,000-year-old Mnjinkaning fishing weirs. The Residence for the Sisters of Saint Joseph (2014) progresses from communal spaces for collective worship and ministry, to private spaces for individual contemplation, where elderly sisters can receive dignified care. The Wong Dai Sin Temple (2015), in Markham, is asymmetrically balanced on a long-spanning cantilever—an elegant allusion to the Taoist community’s commitment to spiritual development through the physical practice of tai chi. In 2020 the duo received the Culture and Spirituality Forum Award for Outstanding Achievement for their “demonstrated sensitivity to spirituality in their built and unbuilt works.”

Shim-Sutcliffe’s works are all distinguished by their attention to detail. The architects frequently design hardware, fixtures and fittings for their projects, and they enjoy collaborating with local fabricators and craftspeople to realize their vision. The HAB Chair, originally designed as a prototype for a Lake Muskoka boathouse, has since 2004 been produced by Nienkämper, and in that year received the Chicago Athenaeum and Museum of Architecture and Design’s Good Design Award. As their long-time clients Gerald Sheff and Shanitha Kachan describe it, since their very first projects, Shim and Sutcliffe have consistently exhibited “a very high standard of design, sensitivity to building in harmony with nature, scrupulous attention to every last detail, and meticulous concern for execution.”
“Brigitte Shim and Howard Sutcliffe have created a truly outstanding body of work which they will continue to expand in years to come,” writes architect John Patkau. “Their accomplishment is a gift of great value to Canadian culture.”
“The poetic quality and independence of their design work, their thoughtful and holistic consideration of site, materiality, typologies, the senses, and their inventiveness have made Shim and Sutcliffe exemplars of architectural practice in Canada,” writes Phyllis Lambert, Founding Director Emeritus of the Canadian Centre for Architecture. “To me, it is clear that they are abundantly worthy of being awarded the Gold Medal of the RAIC and stand as strong exponents of Canadian values.”
Jury Comments :: By their relentless pursuit of excellence, Brigitte Shim and Howard Sutcliffe have produced a significant body of exceptional design works covering architecture, landscape, interior, furniture and hardware—all developed to an incredibly high standard, with craft, rigour, sense of place, and mastery of proportions. Their work demonstrates a dedication to material expression and exquisite detailing across multiple scales, in addition to creating an intimate connection with each site.
They continue to be an inspiration to other architects by demonstrating that exceptional projects are possible and by their tireless commitment to advocacy, teaching and mentoring.
We wish to recognize them as a powerful collaborative duo, whose commitment to craft, tectonics, site and ecology will have a lasting impact on Canadian architecture.
The jurors for this award were Susan Ruptash (FRAIC), André Perrotte (FIRAC), Drew Adams (MRAIC), Marie-Odile Marceau (FIRAC), and Susan Fitzgerald (FRAIC).
