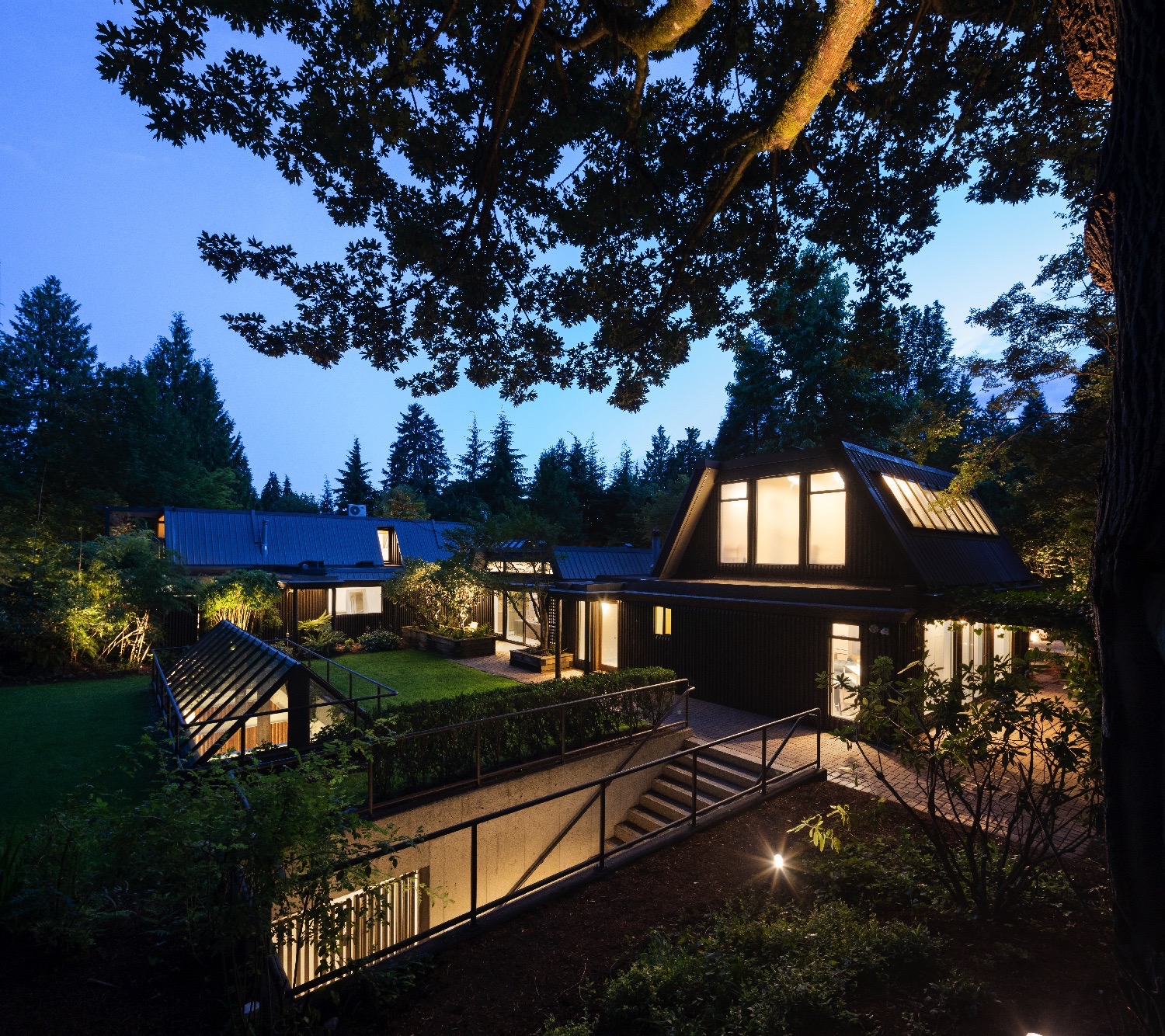Erickson’s Fuldauer House goes up for sale
A 1966 Erickson/Massey home is for sale in West Vancouver, the nation’s de facto museum of West Coast modernism. But in one of Canada’s wealthiest postal codes, real estate is often the enemy of architecture, with dozens of mid-century marvels demolished in the past decade, in spite of preservationists’ valiant efforts.

Consider the 1965 Beaton residence by Arthur Mudry, celebrated in the pages of Wallpaper magazine before being unceremoniously demolished by an offshore buyer last year. The owner said they wanted to build something “new”—before changing their minds and leaving nothing but a levelled masterpiece and a vacant waterfront lot.
The West Vancouver Museum, a tiny shrine to the city-by-the-sea’s best examples of post-and-beam, does its best to keep the faith. Dozens of exhibitions in the past several years have showcased architectural photography by the likes of Selwyn Pullan, and a series of books extolls the region’s residential gems. But the museum is rather like Don Quixote tilting at price-per-square-footage windmills. (The now-demolished Beaton house was part of the museum’s annual Modern Homes tour, that shows off mid-century classics, in 2017. The Fuldauer was slated to be in the Covid-cancelled 2020 tour.)

Photo: John Fulker, c. 1966. Collection of the West Vancouver Art Museum.

Hopefully, the architectural pedigree of Erickson’s Fuldauer House (1966) is deliberately flaunted by the firm that has listed it. West Coast Modern, a three-man outfit fronted by young archiphile Trent Rodney, has made its website into a virtual homage to the late great Erickson and to the mid-century West Coast moment in general.
Its goal is to seek out buyers who will preserve rather than demolish. “A home should lift the spirits” is their earnest motto.

Happily, in the case of the Fuldauer house, there is still much that does life the spirit, despite significant alterations over the past several decades.
It has retained the structural language of Erickson’s original rhythm of post and beam, in spite of its vertical cedar board and batten slats having been replaced by raised seam metal cladding and roofing.


The home’s storied past includes residents who were race-car driving wheeler-dealers and Hollywood stars. The current owners, originally from mainland China, lovingly restored the property they acquired in 2016 and are hoping to find a buyer who will appreciate its bones.


In spite of some design dilution, the residence, set on almost an acre of landscaped gardens and streams, still has some genuine Ericksonian moments. While the original woodsy Shinto vibe of the place has been replaced by slicker additions, there is still some sense of sanctuary.


Cedar planks and greenery lead to a garage-turned-entranceway, and the south-facing glazing on the main floor opens up onto a swimming pool added sometime in the 90s. But the spine of skylights on the main floor still unifies the space in a simple, yet powerful gesture.


And there is a moment in the master bedroom that beautifully expresses the Ericksonian indoor-outdoor aesthetic. A series of specular surfaces—including a Japanese-style inner courtyard garden with pond—bring the outside in and make the room a device for both containing and reflecting the sublime West Coast landscape.

