United Front: Union, Vancouver, British Columbia

ARCHITECT Marianne Amodio + Harley Grusko Architects (MA+HG)
PHOTOS Janis Nicolay
Viewing life through a pandemic lens means that, when encountering any new space, I quickly imagine what it might be like to isolate there for months on end… possibly with children, roommates, or parents. The design of our cities, and in particular our housing, has never felt more important to both our physical and mental health. Meanwhile, the global pandemic has revealed these two goals to be frustratingly at odds. Physical health depends on keeping our distance, while mental health begs for close contact. Can we design for both?
Healthy social connections are central to the work of MA+HG Architects, a Vancouver-based studio led by partners Marianne Amodio and Harley Grusko. The duo is partial to the term “social density,” a phrase that’s used in psychology to represent the number of people in a given space, and thus the number of interpersonal interactions likely to occur. In recent years, Amodio and Grusko have made a name for themselves delivering unconventional housing solutions that promote social interaction, from co-housing to micro-units and missing-middle-scale developments.
In typical multifamily developments, outsized importance is placed on privacy—ensuring everyone gets their own unimpeded sliver of sky or ground, often at the expense of neighbourly connections. At Union, MA+HG’s recently completed five-unit housing development in Vancouver’s Strathcona neighbourhood, the emphasis was on creating social density, in balance with privacy.
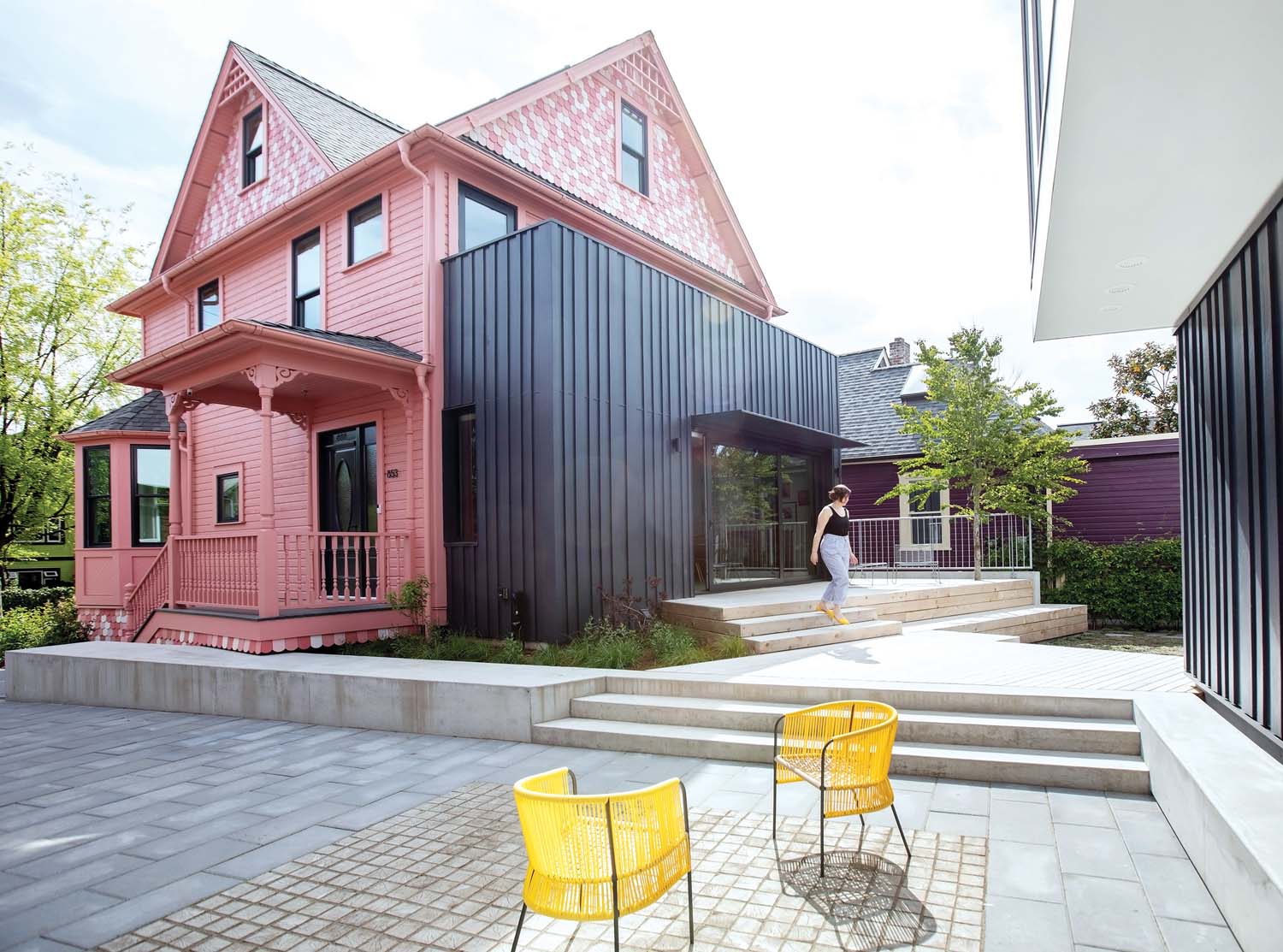
Union encompasses the restoration of an existing heritage house and the construction of a new infill building of roughly equal size. From the outside, the project resists any easy distinction between units. There are no fences or tall hedges to demarcate one home from another, and big windows and terraces overlook an open and meandering landscape.
When the owner and self-described patron of the project, Mira Malatestinic, bought the quirky old house with her mother in 2014, she saw it as an opportunity to create a multi-generational village where they could both age in place. Malatestinic felt a great responsibility to the “Big House,” as she calls it, and its many past inhabitants. “There was a lot of love poured into this house over the years, and love needed to be put back in,” she says. A longtime supporter of the arts, Mira also wanted to bring a fresh contemporary design sensibility into the historic neighbourhood.
The Big House had always been a bit of an odd duck. It’s tall, stepped up from the street, and pushed to one side of a 50-foot double-wide lot, with its front door facing into the side yard. All of this makes the house stand out amidst the jumble of smaller homes on narrow neighbouring lots. But after 116 years, the house was in rough shape: full of ad-hoc alterations, layers of vinyl flooring, abandoned chimneys, and a roof that had lost a large dormer somewhere along the way. MA+HG’s work represents a fresh start grounded in this history. As Amodio puts it, the project mediates “between preservation, an acknowledgement of history, and modern construction techniques.”
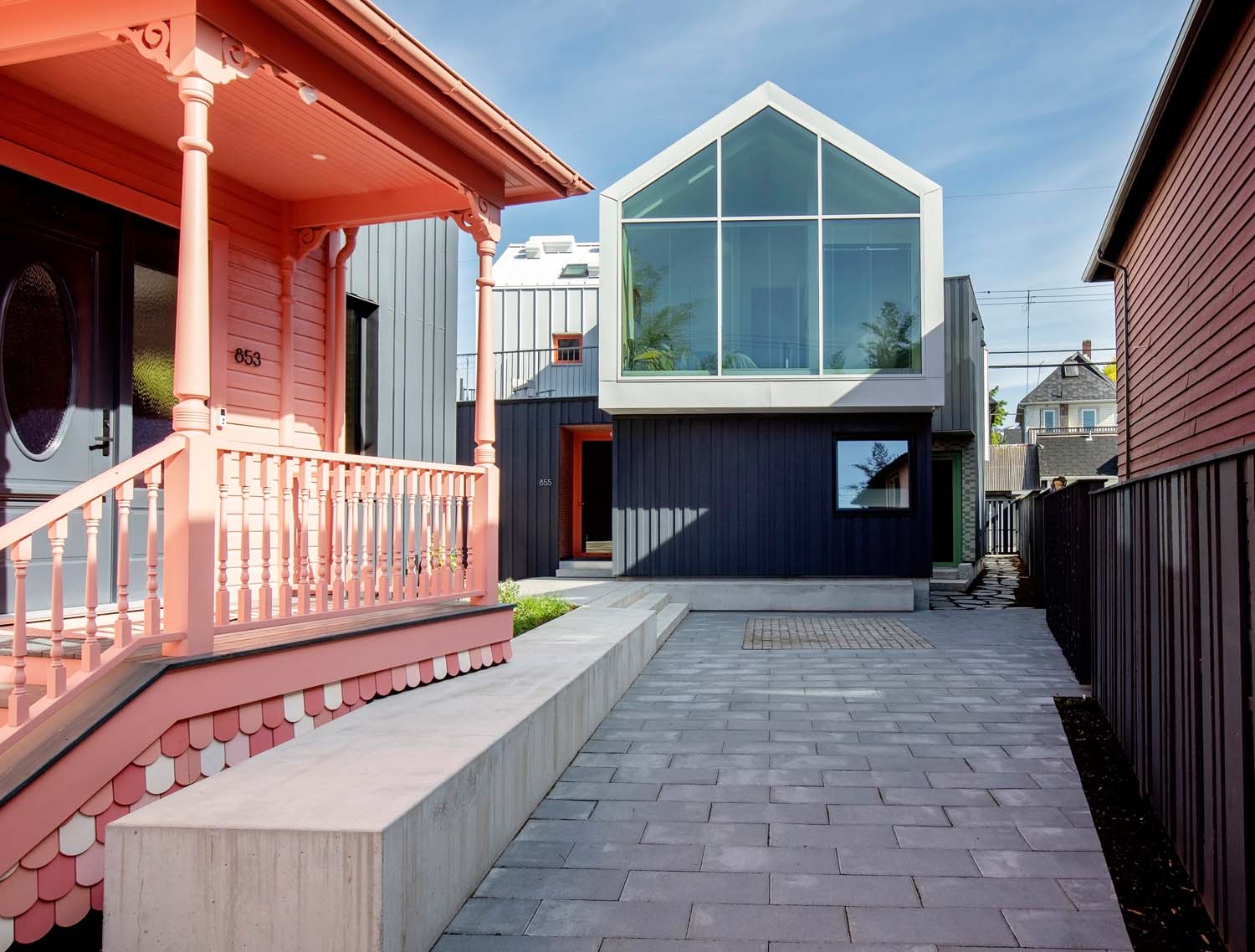
MA+HG began their work in early 2016 exploring many potential relationships between the Big House and a new infill building. Malatestinic and her family selected a scheme that the architects called “Wildcard.” Malatestinic’s mom quickly nicknamed the asterisk-shaped infill building “the Octopus.” According to Amodio, “the design intention was always that each building stand as a monument to its time; each complementing and contrasting the other.”
The resulting project includes five units that span the full range of sizes and types. Two are contained within the Big House: a 204-square-metre two-bedroom on three levels and a 52-square-metre one-bedroom, garden-level suite. The Octopus contains side-by-side two- and three-bedroom units of 98 and 130 square metres, respectively. A sunken 42-square-metre studio rounds out the collection.
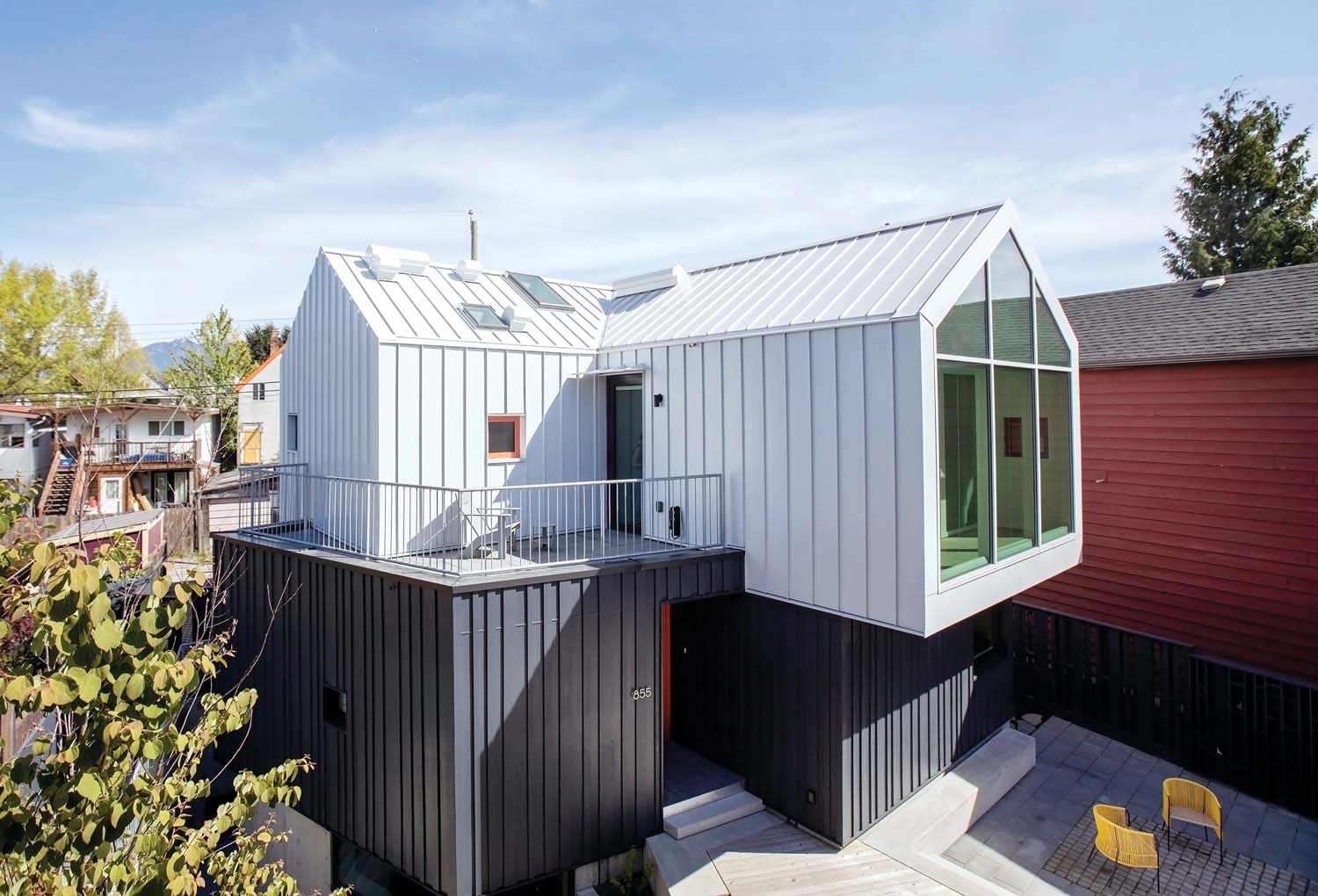
The relationship between the Big House and the Octopus strikes a balance between historic and contemporary styles, and between private and community life. Front doors are located off a central courtyard, while living spaces are turned outward to face either the street or lane. Terraces and patios encircle both buildings and offer opportunities for residents to connect with each other and with the neighbourhood at large. The landscaping, designed by Hapa Collaborative, references the geometry of both buildings and subtly knits the two figures together.
The exterior expression of the Big House—bright pink with multihued fish-scale shingles—is eye-catching and joyful. MA+HG’s monochromatic application of colour, without the typical contrasting heritage trim, gives the house a modern feel. The architects retained the home’s original footprint and most of the exterior framing, adding two modest bump-outs around the kitchen.
In contrast to the pink gingerbread exterior, the interior is white, flush and minimal. The small rooms that comprised the Victorian-era plan were opened up to create an easy and natural flow. The main floor centres on a living and dining area, along with a kitchen with patio doors to the courtyard. The house unfolds in an upward-moving spiral around a handsome stair, made of custom-welded mild steel plate. The second level overlooks the first; sliding partitions make for a fluid connection between its bedroom and den. In the attic, the intersecting lines of the roof and a reinstated dormer dive sharply into the floor, lending the room a crisp geometric appearance. A moon-shaped opening at one end leads to a spa-like ensuite, clad in coppery penny tile, with fixtures set at angle just-so.


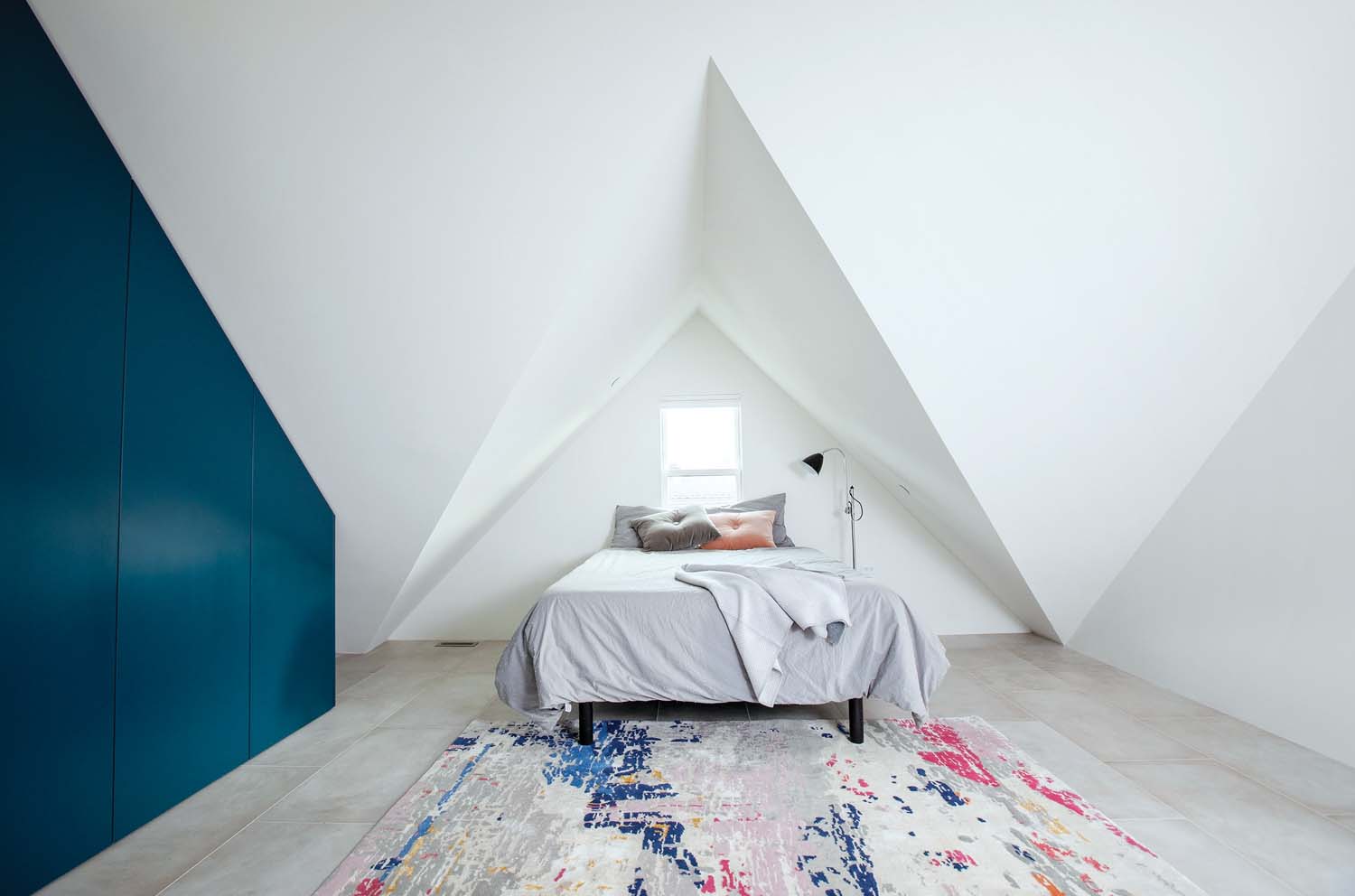
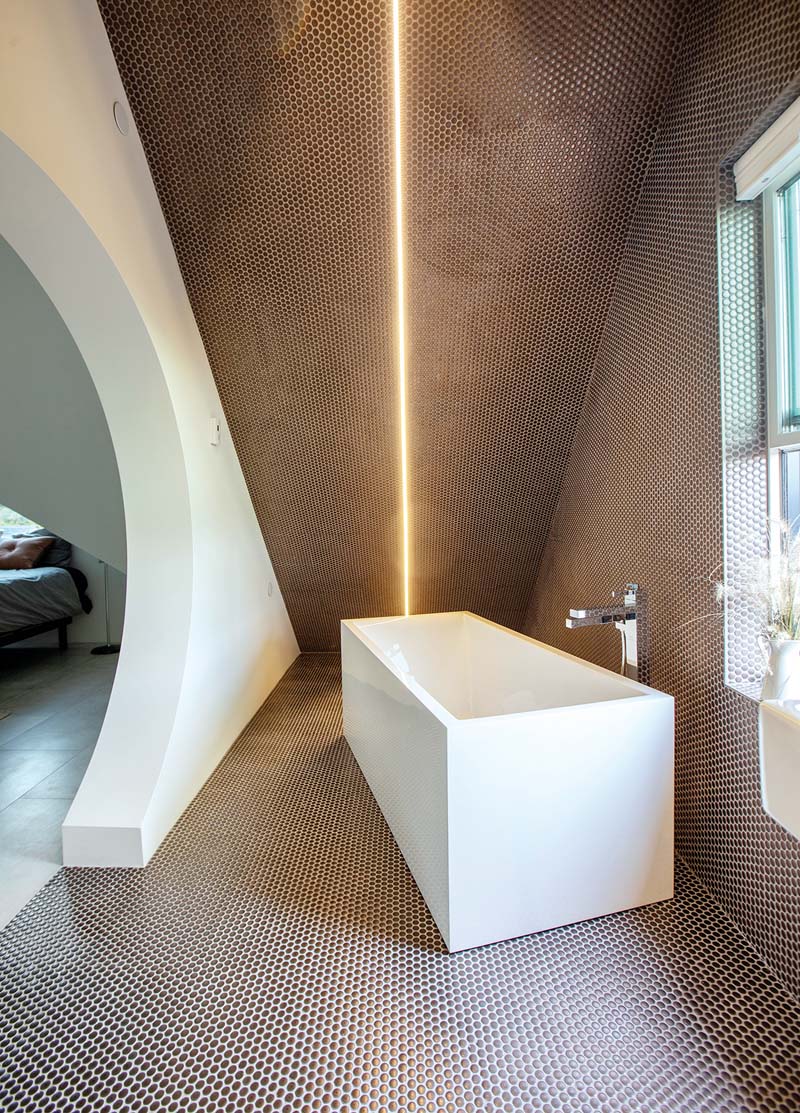
While the Big House is an airy volume highly customized for the life of a particular owner, the Octopus is largely built to spec. It’s a workhorse of a building, packed with many useful rooms of all shapes and sizes. According to Amodio, the particular massing comes from “a collision of traditional house forms.” It was also inspired by the property’s immediate neighbour to the east, a 1970s four-plex by architect Joe Wai. Wai designed dozens of similar projects throughout Strathcona, with two, three, or four small homes in stepped and staggered arrangements across different-sized lots. Formally, MA+HG’s Octopus can be viewed as somewhere between these Joe Wai Specials and contemporary projects like Herzog & de Meuron’s VitraHaus showroom, or MVRDV’s many platonic houses.
At their root, the two units in the infill are inverted townhouse plans, with some play back-and-forth along the demising wall. They come alive in section and in the unexpected moments created through shifted and splayed building volumes. Floor-to-ceiling curtain wall at the gable ends frames expansive neighbourhood views, while oblique angles create a subtle feeling of privacy. Hallways, stairs and doorways are set to minimum dimensions, but high ceilings, oversized windows and thoughtful room positioning make spaces feel larger.

A vertical hierarchy of exterior materials helps ground the Octopus to its site. The intersecting roof forms and upper level are clad with standing-seam metal. The ground level is finished with custom board-and-batten charcoal-painted Hardie board siding. The sunken studio unit is formed from cast-in-place concrete that blends into surrounding landscape elements.

As a whole, the project is a study in big contrasts and small moments of synergy—a give-and-take between bold colour and black-and-white, shiny silver metal and intricate wood details, floor-to-ceiling curtain wall and punched sash windows, open volumes and many small rooms. The result is a family of indoor and outdoor spaces across the site that, like friendly siblings, both acknowledge each other’s similarities and make room for each other’s differences.
At a talk for a Globe and Mail series on housing in February, Amodio said: “We want to participate in a culture that creates community through the sharing of spaces, and that relies on maximum human interaction for feelings of joy and belonging.” But just a few weeks later, a global pandemic was declared. How would social density play out in a newly socially distanced world?
If COVID-19 isolation is the ultimate stress test for new housing, Union has passed with flying colours. Malatestinic, who moved in just before the province’s shutdowns, says she “couldn’t be happier to live here during COVID.” She can open the sliding door in her kitchen to talk to her mother, sitting on the upper-floor terrace across the courtyard. She can wave to her young neighbour learning to ride a bike in the side yard. The close-knit development has allowed its residents to stay connected and support each other, while easily maintaining the requisite physical distance.
For Amodio, it comes down to principles of design that MA+HG always strives for in their work: “a multiplicity of individual spaces under the umbrella of shared space, or little pods inside a bigger pod.” Maybe it’s just what people crave at any time—the option to easily engage in collective life and also retreat into a private realm. Union is a happy little pocket of community. It supports the well-being of its residents, a group of given and chosen family. People smile when they pass by. It’s a good neighbour that fits in and stands out from its surroundings.
Courtney Healey is an architect and writer. She would like to acknowledge that this article was produced on unceded Coast Salish territories.
CLIENT Mira Malatestinic | ARCHITECT TEAM Marianne Amodio (MRAIC), Harley Grusko (MRAIC), Lindsey Nette | STRUCTURAL Chiu Hippmann Engineering | MECHANICAL Fluid Mechanical | ELECTRICAL PVE Engineering | LANDSCAPE Hapa Collaborative | CONTRACTOR Terris Lightfoot Contracting | SURVEYOR Hermon Oke + Williams | CODE Celerity Engineering | SPECIALTY TRADES Precision Gas and Mechanical, Rising Force Sprinkler installations, SOL Landscapes, Cast-in Concrete Design, Sutherland Concrete, Casa Madeira Hardwood flooring, BH Woodturning, Alliance Truss, Zebiac House Raising, Stellar Security | AREA 539 m2 | BUDGET Withheld | COMPLETION March 2020
