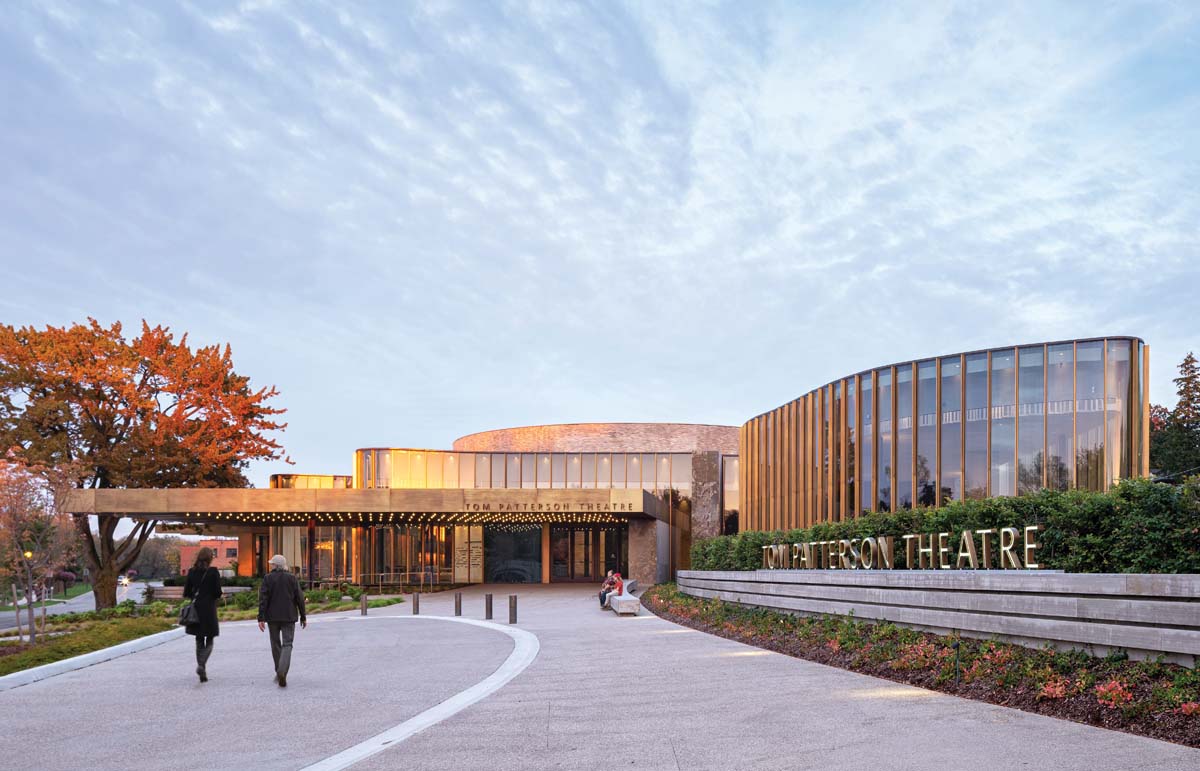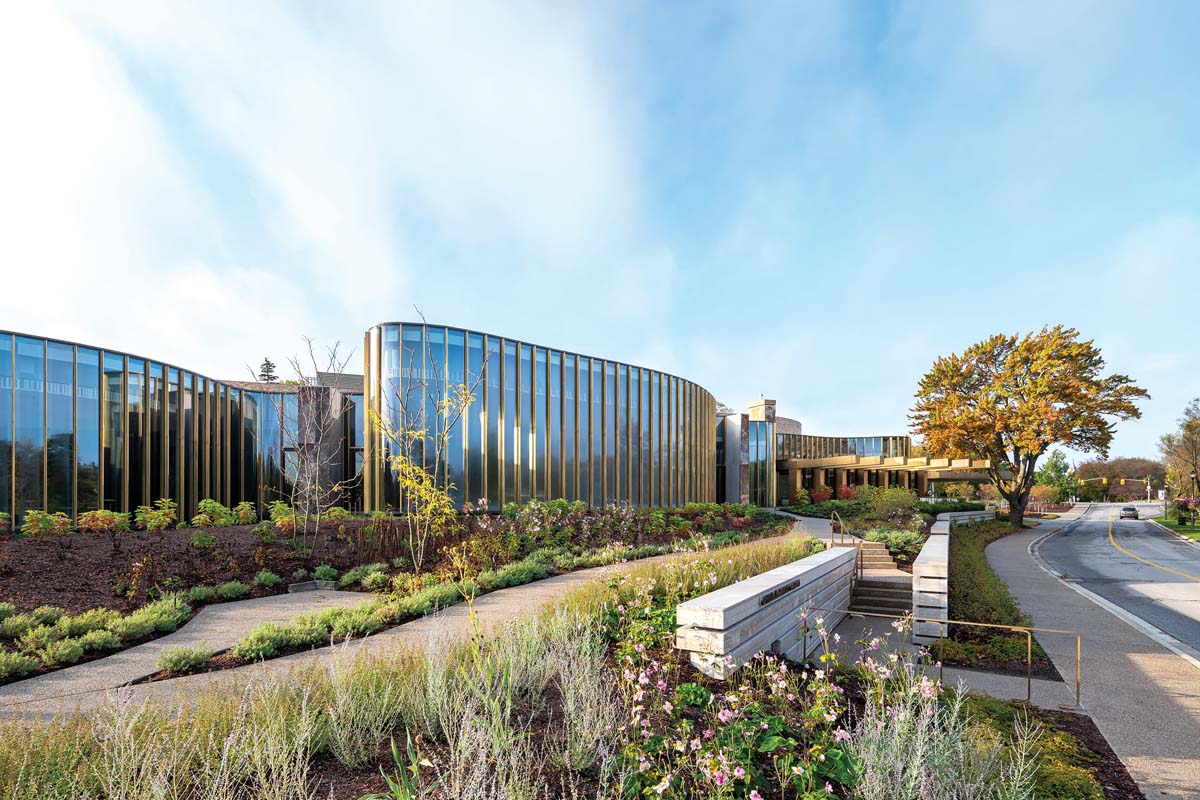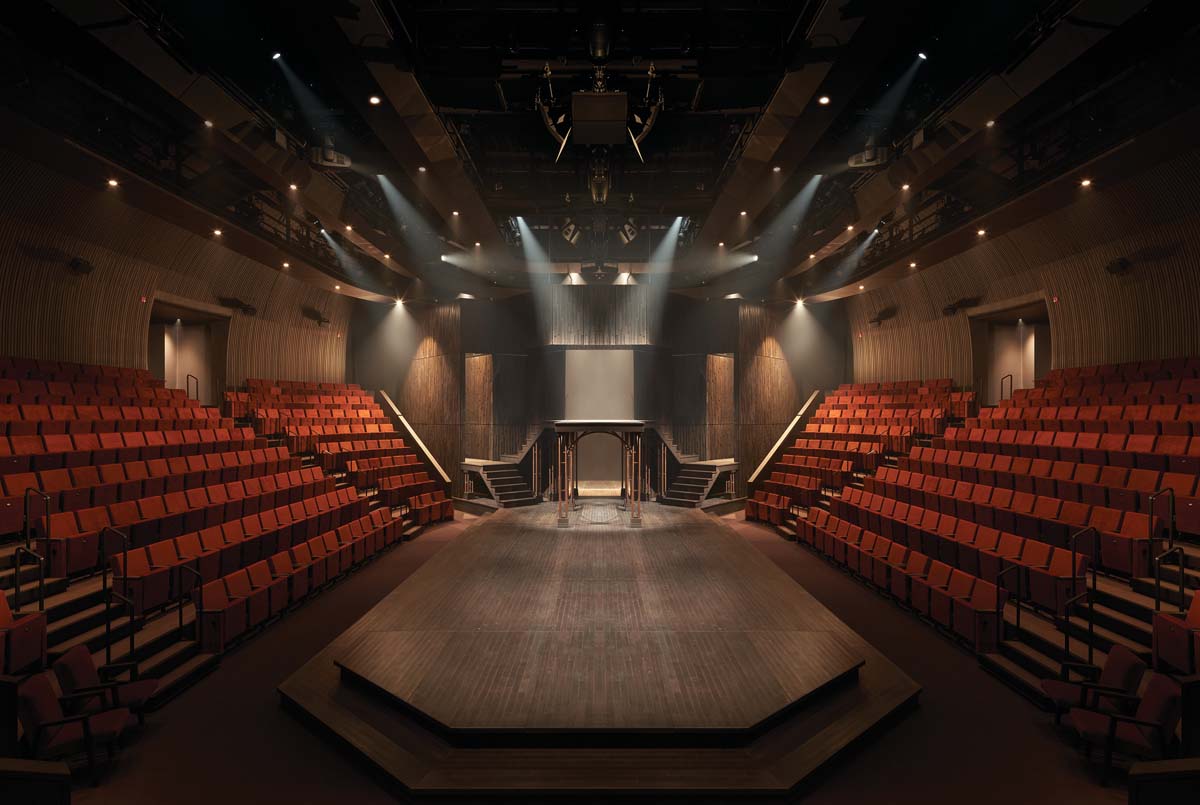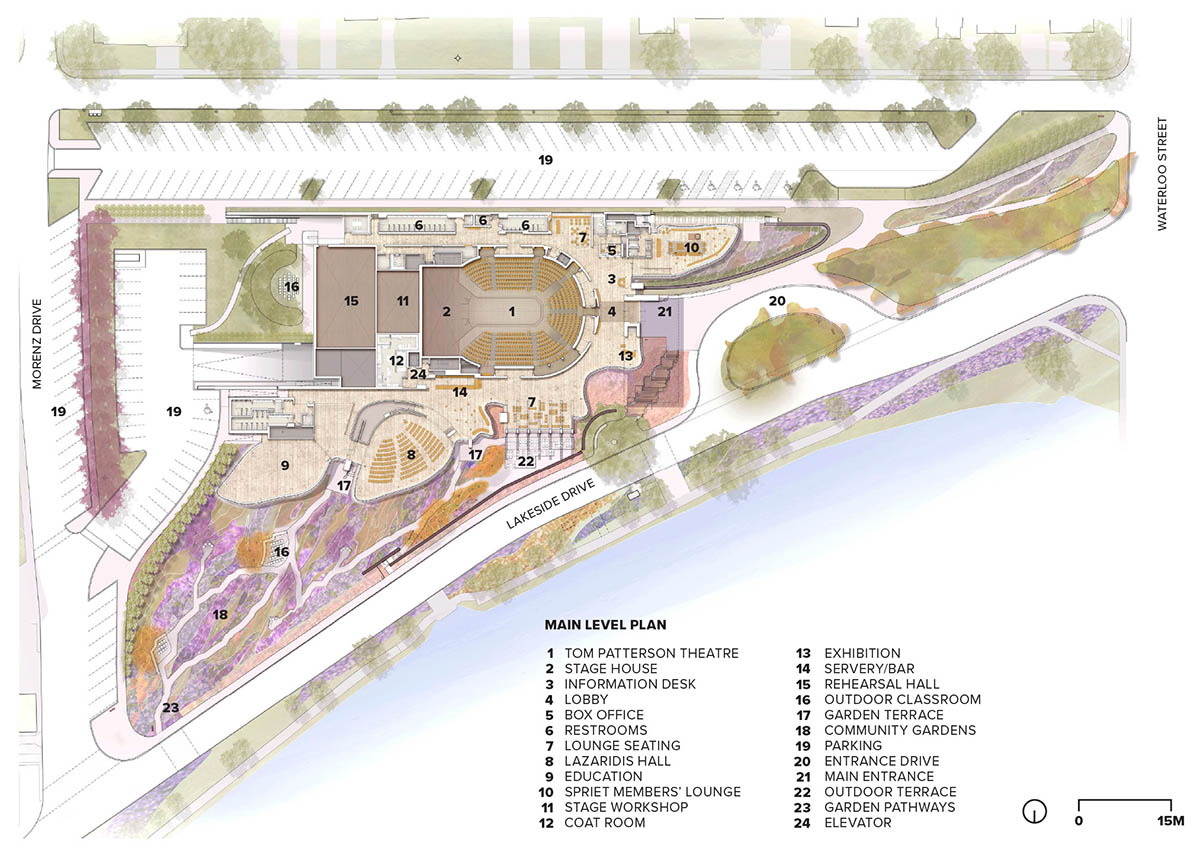Stage by Stage: Tom Patterson Theatre, Stratford, Ontario
The Stratford Festival's newest facility showcases innovation in the theatrical arts—as well as in architecture.

PROJECT Tom Patterson Theatre, Stratford, Ontario
ARCHITECT Hariri Pontarini Architects
PHOTOS Scott Norsworthy, doublespace and Ann Baggley, as noted
In the early 1900s, the town of Stratford, Ontario housed one of the continent’s largest railway locomotive repair shops, a five-storey structure stretching three long city blocks. But by mid-century, steam trains were being replaced by lower-maintenance diesel ones, and the town’s economic engine began to fizzle.
How to boost the fortunes of the 19,000-person rural outpost? Local journalist Tom Patterson was inspired by the town’s name, shared with the birthplace of William Shakespeare. Although he had no previous experience with theatre, Patterson audaciously proposed to start a Shakespeare festival. He invited prominent British director Tyrone Guthrie to help realize the idea. Guthrie agreed, on one condition: he wanted to design the stage.

That stage—crafted by Guthrie with theatre designer Tanya Moiseiwitsch—was a turning point for 20th-century theatre. It’s the first thrust stage of the modern era, with a performance platform that reaches like an outstretched hand into the audience. The thrust stage combined the audience-to-performer proximity of theatres-in-the round with the logistical advantages of having a backdrop and backstage area to work with. Its design was inspired by the 1599 Globe theatre in London, where Shakespeare’s plays were originally performed, but improved on it by including a hexagonal acting surface, with steps leading to the audience level on all sides. This allowed for exits through the audience aisles, as well as on downward paths through the so-called vomitoria portals. In all, the thrust design included eight major entrances and nine acting levels, opening numerous dynamic staging possibilities.
Guthrie and Moiseiwitsch’s pioneering design was initially housed in a tent, then made permanent in a landmark building—the Festival Theatre, by architect Robert Fairfield—two years later.
The innovation of the Festival Theatre’s thrust stage propelled the Festival for its first 50 years—and with its newest project, the Festival sought a design that would set its path for the next 50 years. “With a stage retaining its essential character but able to accommodate innovative design ideas of the future, and with expanded facilities behind the scenes, our art will flourish as never before, opening up new avenues of creativity,” the Festival’s Design Committee wrote to a group of prospective architects for the commission.

Siamak Hariri, the architect eventually selected through a limited design competition to create the new Tom Patterson Theatre, recalls being inspired by the clarity of the Festival’s vision. Working from a “purely aspirational” starting point, he says, “is when architecture hits its high note.”
Just as Robert Fairfield’s building replaced a tent, the new theatre takes the site of a much-loved, but woefully inadequate structure. The festival’s earlier Tom Patterson Theatre was housed in a 1906 hip-roofed structure originally built as a curling rink; it held an elongated thrust stage with chairs set up on rings of bleachers around the perimeter. The seats were notoriously uncomfortable, the backstage was cramped, and each winter, the entire setup was dismantled so that the facility could be used as a badminton court.
“The stage worked beautifully, but nothing else in this building worked,” explains the Festival’s artistic director, Antoni Cimolino.
To replace the makeshift space, Hariri envisaged a luminous civic building that drew inspiration from the Avon River and its adjacent parklands. The performance space is the solid core of the building—a rock in a metaphorical stream, rendered inside and out as a pale cream brick drum, with flush mortar joints that give the volume additional solidity. Around the core, Hariri crafted a building that undulates like aquatic plants in a current, reaching out fluidly towards the river.

The spaces created through this dynamic perimeter house the theatre’s many public functions: an education workshop, a flexible hall with a removable stage, a skylit café, and a members’ lounge. Like liquid eddies, the building’s numerous reception areas invite audience members to meet, gather and linger in a way that feels inviting and natural. The five-metre-high doors of Lazaridis Hall can be opened up to the lobby, creating a continuous string of spaces for very large gatherings. In addition to hosting secondary performances, the rooms invite evening events, the development of new repertoire, and a ramped-up program of audience engagement activities—all reflecting the Stratford Festival’s evolution over recent years.
“These are spaces for how we interact with art today,” says Cimolino. “People no longer want to do what they did 30 years ago—see the play, go to dinner, go home. They now want to understand more, they want to get behind the scenes, they want to meet the personalities, they want to see what the play’s resonances are in modern society.” The new building makes room “to bring people together, to explore, to build community,” he says. “People make lifelong friends here. The more opportunities we give people to meet others that love theatre, the stronger the Festival becomes.”

A key design decision was to lift the building seven feet above Lakeside Drive, creating views that clear the road and settle on the river. From inside, visitors enjoy sweeping river vistas, stretching from the building’s east to west end. “This is theatre, too—crafting experience and point-of-view,” says Hariri.
Seen from the river, the theatre remains a low-slung presence, marked by bronze mullions, full-height curtain wall, and Algonquin limestone accents. The entrance walk is lined with cherry trees, and the north side wrapped by meadow-like gardens, designed by Holbrook and Associates with The Planning Partnership. The landscape architects avoided the common trope of choosing flora named in Shakespeare’s plays, opting largely for local, drought-resistant plant and tree species.

Inside, the reception areas are detailed as carefully as a stage set, with sumptuously curved brass handrails and bespoke benches, tables, and other furnishings. The marble bars feature stones of different colours—white marble from Greece, red stone from Turkey, and yellow stone from Italy—so that audience members can landmark where to meet at intermission. There’s twice the number of required washrooms, to avoid line-ups. Acoustics are dampened in gathering areas to facilitate conversations, with elegant wood-slat ceilings that trace long horizontal lines overhead.
For the main theatre at the heart of the building, Hariri worked hand-in-glove with the Festival’s on-staff experts, who took charge of building the stage itself. They selected Canadian birch: a wood type not commonly available, so the choice entailed purchasing a woodlot and having the wood custom-milled for the construction. The birch is stained to a deep brown, and beaten with chains to deliver a matte finish that averts reflective glare from the stage lights above. Any of the stage’s floor panels can be removed to create an opening to a large trap room below, creating a multitude of staging possibilities—a welcome change from the earlier stage, which had no trapdoor. The theatre is equipped with state-of-the-art, silent LED lights, as well as concealed acoustical amplification systems that account for the microsecond differences in time it takes for a human voice to travel to audience members at the front versus the back of the room.

The rake of the seats was carefully calibrated, in close collaboration with Cimolino, to strike the delicate balance between preserving personal space and sightlines, allowing easy access through the theatre, and enhancing the sense of an audience connection to the stage. A nod to the earlier dome-ceilinged curling rink is provided by curving the walls and ceiling, and cladding them with walnut wood, which also supports the theatre’s acoustics. Custom-designed velvet seats create a uniform field of dark orange colour throughout the theatre, adding to the sense of entering another world.
For the Festival’s artists, many of the most exciting design features are behind the scenes. The trap room is not only large, but also a full storey tall, allowing actors to walk down a flight of steps in the middle of the stage, and for elaborate props such as cauldrons or even elevators to materialize from below. The stage and backstage areas, as well as an adjacent rehearsal hall, are all on the same level, allowing stage sets for the repertory of performances to be easily rolled in and out. The sprung floor of the rehearsal space is a European type specifically designed to bear the weight of lifts and other stage-construction vehicles. That area has ceilings that match the height of the real stage, and large, east-facing windows looking onto an outdoor classroom—making it a far more lovely workspace than typical rehearsal rooms, often relegated underground.

For now, that rehearsal hall is perhaps the building’s most active space. The Tom Patterson Theatre’s plans for inaugural 2020 performances of All’s Well That Ends Well and Richard III—a selection harking back to the very first Stratford Festival—were derailed by the pandemic. This past summer, the Festival opened with a limited number of performances on an outdoor stage, and an online program of filmed performances from previous seasons. (The new theatre is digitally equipped for filming, but the high cost of talent makes this only feasible with a season of live performances.)
There are regular building tours and occasional special events—an elaborate lunch reception for a single table of four was underway when I visited—but most of the building, along with its jewel of a stage, has been quiet. “It’s like an instrument that’s never been played,” says Cimolino.
One of the key innovations of the thrust stage design is that it gives performances immediacy: instead of declaiming and exaggerating their movements to be visible to those at the back of a large theatre, actors on a thrust stage can perform with greater intimacy. But it also allows audience members to see each other around the theatre. The audience’s collective mood and reactions become part of the performance. “You feel like you’re part of humanity, in a way that you don’t feel going to the movies,” says Hariri.
Ultimately, the Stratford Festival’s audiences come to the theatre to see a show—but also to see each other. When they finally arrive at the Tom Patterson Theatre, after the long pandemic closure, this intimacy—forged in the theatre, as well as in the generous riverside spaces that accompany it—will certainly be one of the Festival’s greatest pleasures.
CLIENT Stratford Festival | ARCHITECT TEAM Siamak Hariri, Lindsay Hochman, Doron Meinhard, Anne Ma, Jeff Strauss, Stefan Abidin, Miren Etxezarreta-Aranburu, Leandro Abungin, Steve Kang, Anna Antropova, Jimmy Farrington | CONTRACTOR EllisDon | HARDSCAPE/MASTERPLAN Hariri Pontarini Architects | PLANTING PLAN Holbrook & Associates | LANDSCAPE COORDINATION The Planning Partnership | THEATRE PLANNER Fisher Dachs Associates | ACOUSTICS Aercoustics Engineering | A/V Novita Techne Ltd. | LIGHTING Martin Conboy Lighting Design | LEED RDH | STRUCTURAL Thornton Tomasetti | MECHANICAL/ELECTRICAL ARUP | CIVIL MTE | SIGNAGE/WAYFINDING Entro Communications | AREA 77,000 m2 | BUDGET $70 M | COMPLETION Summer 2020 (projected opening date Spring 2022)
