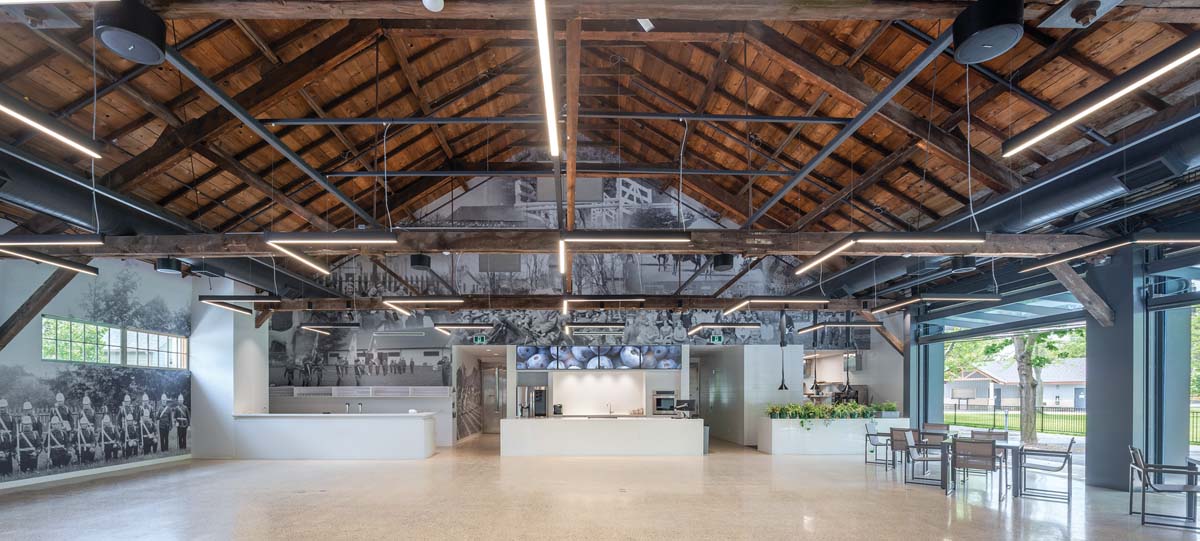Aurora Armoury, Aurora, Ontario
Gow Hastings Architects transforms a closed-doors military shed into a venue for community, food, and celebration.

“Every small town has a military shed,” says architect Jim Burkitt. He’s met me at the Aurora Armoury, just north of Toronto—a recent transformation of one of those sheds, led by Gow Hastings Architects, where Burkitt is Design Director.
The Town of Aurora’s armoury building dates back to 1874, when a wood structure was constructed to support the local military unit, the Queen’s York Rangers. Infantry used the building for meetings and drills; the adjacent Town Park doubled as their parade ground. In the early 1900s, a thick concrete floor was added, allowing military equipment to be brought into the building for training cadets.
Now, the building has been converted from the country’s oldest active drill shed to the town’s newest community hub. To do this, the Town formed an unusual partnership with Niagara College’s Canadian Food and Wine Institute, which operates the building as a teaching space for aspiring chefs and community members, a catering service for park users, and a venue for weddings and other special events.
For the central event area—which hosts up to 200 guests—the architects exposed the building’s original post and beam structure. This majestic space emerged part by design, part by luck: the architects didn’t know what they would find when they removed the drywall ceiling, which had hung under the beams. “We were hoping that the existing structure was glamorous,” recalls Burkitt. When they discovered that the original wood structure was in good condition, they made the most of it. Subtle uplighting draws attention to the wood rafters, emphasizing the building’s barn-like volume. They refurbished the concrete floor, and adorned the walls with supergraphic images drawn from the Town archives, chosen to commemorate the building’s history.
Facing the park, three automatic bifold doors create a 14.6-metre-wide connection between the event area and an outdoor patio. The doors fold up into an awning—a signal to park users that the Armoury is open for business. The building also received a highly insulated wall envelope, Accoya wood cladding with vertical battens, and a zinc roof.
An addition to the south side of the building, facing the park, houses the most technical part of the program: the event kitchen, which Burkitt describes as “the high-powered engine inside the building.” The generously sized space can host workshops and chef’s table events for anywhere from two to 24 people. (For teaching to larger groups, there’s a demonstration kitchen in the main event space; both areas have built-in equipment for simulcasting the chef’s actions to overhead screens.) The architects purposefully decided to put the main kitchen on prominent display, facing the park and surrounded by glazed walls.
The most important part of the project is perhaps the symbolic transformation it enacted. In the First World War and Second World War, the Armoury was a muster point for troops—a place that mingled anticipation, bravery, and tragedy. For decades after, the Armoury’s doors seemed constantly closed. It was the building that everyone knew—yet nobody knew what it looked like inside. That fraught history remains part of the building, but now, the Armoury serves to nurture and connect residents. It’s a place for learning, for sharing food, and above all, for celebrating community.
