2021 RAIC Gold Medal: Governor General’s Medals and Awards Received by Shim-Sutcliffe, 1992-2020
Shim-Sutcliffe presents a retrospective of their fifteen projects premiated by the Royal Architectural Institute of Canada and Canada Council for the Arts’ Governor General’s Medals programme.

We are truly delighted to receive the Gold Medal from the Royal Architectural Institute of Canada. To be honoured by our respected peers is the highest form of professional acknowledgement. Each of the previous recipients of this award has made an indelible contribution to culture in Canada, and we are proud to stand amongst them.
Architecture is a complex discipline, demanding the collective effort and commitment of many. We are grateful and fortunate to have collaborated with many exceptional clients, remarkable builders, skilled fabricators, and the stellar architects and graduates who have worked with us in our studio over the last three decades. To date, our studio has completed some 50 buildings and landscapes, including sacred spaces, public parks, institutional buildings and private residences. Our clients have demonstrated a deep commitment to realizing projects that harmoniously integrate architecture with landscape. Our clients all believe that design matters, and that it truly enriches daily lives. Each project we design is considered in relation to site. We examine its potential to integrate light, water, climate and landscape in order to create a meaningful place. We regard our studio practice as one continuous exploration of materiality and craft, woven through many projects.
Our work is an ongoing laboratory for living. We are always experimenting with new ideas and pushing limits to discover new ways of inhabiting space. In parallel with buildings, we have also realized over 50 objects, including furniture, lighting, door handles, boat cleats and pedestrian bridges. Through their eloquent and rigorous assembly, we enable inert materials—wood, brick, steel, concrete—to speak.
For this special issue of Canadian Architect, we felt it was appropriate to present fifteen projects premiated by the Royal Architectural Institute of Canada and Canada Council for the Arts’ Governor General’s Medals programme. These awards are perhaps the most prestigious project awards administered by the RAIC, and undoubtedly the most significant national architectural project awards in Canada. We appreciate the time and energy spent by every jury reviewing, considering and debating built work created by practitioners from across this country, and ultimately recognizing exemplary projects. We believe that the Governor General’s Awards describe a rich history of built work and contribute positively to Canadians’ awareness and understanding of the importance of architecture as a vital cultural force, helping us build a better society. Our projects that have been honoured with Governor General’s Medals are varied in scale and budget, reflecting our interest in a large range of project types and our experiments with construction.
Winning the 2021 RAIC Gold Medal has been incredibly gratifying and important to us. It both acknowledges our efforts, and also supports critical conversations about how our work will continue to shape—and be shaped by—a national conversation and drive for architectural excellence.
–Brigitte Shim and A. Howard Sutcliffe


Garden Pavilion and Reflecting Pool
Toronto
1992 Governor General’s Award in Architecture
This architectural garden is the endpoint of an extended promenade that begins at the existing house and culminates in a place of repose and contemplation. Architectural elements, inserted into the landscape, become instrumental in framing and revealing views.
Rich, layered and complex, the work is engaging on many levels as one reads and experiences the sophisticated spatial and symbolic crafting of this architectonic garden. The plan yields a multiplicity of centers which are encountered along a zig-zagging, descending passage in which the lines of vision move in a kind of unfolding tour. Nature is engaged, transformed and inhabited to create a place of repose, pleasure and reflection. The four primary elements of earth, air, water and fire are represented in varying ways within the garden text. We turn back to recapitulate our journey from house to garden, and appreciate the clarity of the subtle labyrinth tracings of Shim and Sutcliffe.
–Bruce Kuwabara, Domus, No. 703, March 1989
1992 Governor General’s Medals in Architecture jury members: Peter Cardew, Sharon Fogo, Carlos Morales, Helga Plumb, Jean-Marie Roy

House on Horse Lake
Haliburton
1994 Governor General’s Award in Architecture
This wilderness retreat’s robust, articulated hip roof shelters and shapes a metaphorical interior landscape. It is experienced as a rich architectural promenade from outside to inside.
[Shim and Sutcliffe] approach architecture as a set of historically and culturally grounded phenomena that address all of our senses. The house becomes an auditory vessel, whose open interior, high sloping ceiling, and hard interior surfaces echo the welcome sound of human activity in that wilderness. The small two-bedroom house appears larger than it is. On the exterior, an undersized dormer makes the hipped roof look huge, and on the interior, the wood paneled cathedral ceiling, within which floats a studio loft, seems to stretch on for an indeterminate length.
–Thomas Fisher, Progressive Architecture, May 1992
1994 Governor General’s Medals in Architecture jury members: Nigel Baldwin, Essy Baniassad, Odile Hénault, Raymond Moriyama, Jeremy Sturgess, Billie Tsien
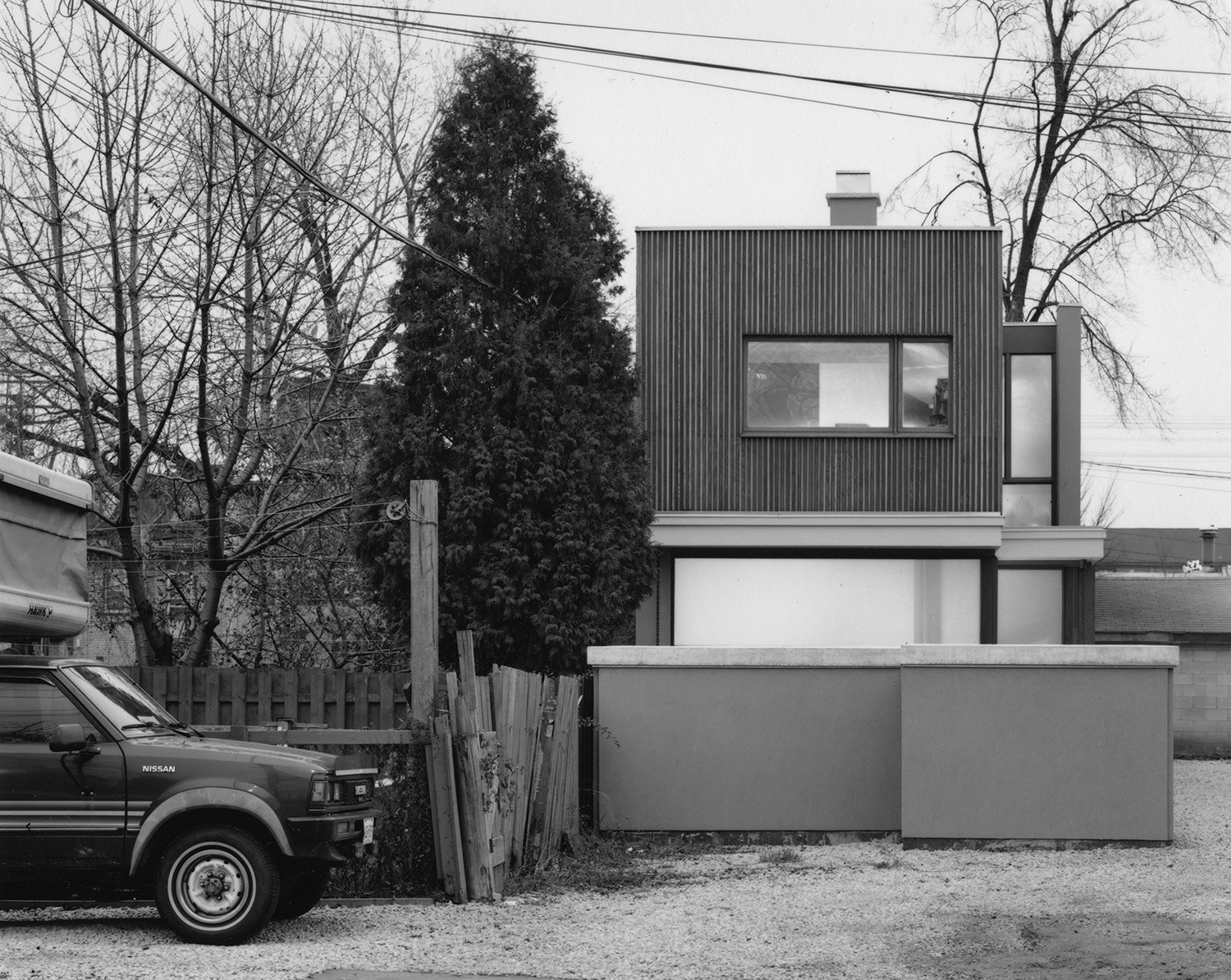
Laneway House
Toronto
1994 Governor General’s Medal in Architecture
This urban residence is conceived as a series of interior and exterior gardens and courts that intensify and densify an existing laneway while blurring the boundaries between inside and out.
While reworking the typology of the Toronto Victorian lot and house, the project also sets itself in contrast to its context. Although at the broadest scale this contrast is a matter of iconography, it is also supported by construction. Does the Laneway House suggest, as its ultimate state of resolution, a consistent, total and exquisite craftedness? Or are the concrete block walls and bentwood chairs intended to retain a sufficient degree of difference from the remainder of the house to serve essential roles as readymades? Either attitude would be a form of resistance to the normative conditions of building production, but each implies a different theoretical position with regard to our current cultural condition.
–Graham Owen, “The Meaning of Construction, the Construction of Meaning,” Architecture Canada, 1994
1994 Governor General’s Medals in Architecture jury members: Nigel Baldwin, Essy Baniassad, Odile Hénault, Raymond Moriyama, Jeremy Sturgess, Billie Tsien

Craven Road House
Toronto
1997 Governor General’s Award in Architecture
The specific, particular scales of the Victorian cottage and the industrial loft are fused together in this residence. The building also reinforces and densifies its urban context.
A glance at both the house’s west elevation (the front) and south elevation points out how the uncrowded but nevertheless profound density of the structure results from what appears to be the elision of two large volumes: ‘cottage’ and ‘loft,’ each deftly indexed by cladding. The house has the immovable aura-presence of a moon rock—this despite its fully disclosed constructional delicacy. It has the significance that rests in all resolution. And a full palette of materiality. The house’s admirable “emptiness” comes from its almost baroque procession into simplicity.
–Gary Michael Dault, “Falling to Hand: New Canadian Architecture in the Wilderness of the World,” Architecture Canada, 1997
1997 Governor General’s Medals in Architecture jury members: Douglas Cardinal, Ken Greenberg, Dan Hanganu, Phyllis Lambert, Christine Macy, Abraham Zabludovsky

Ledbury Park
Toronto
1999 Governor General’s Medal in Architecture
Ledbury Park begins with a constructed topography that shapes a new public realm. A pedestrian bridge traverses a linear skating canal that doubles as a reflecting pool, and links change pavilions with outdoor swimming pools.
The project invents its own site in a compelling manner. By means of cut and fill, it establishes a site that didn’t exist before the project intervened. Its achievements lie in the multiplicity of site identities that it manages to establish. Its architecture seems most compelling when aiding in establishing that richness of place: providing sequence, forming places tucked down in the land and paths above, using rows and grids of trees to occupy the modified topography, forming edges above, overlooks, and filtered views through.
–Patricia Patkau, Governor General’s Medals in Architecture jury comments
1999 Governor General’s Medals in Architecture jury members: Anne Cormier, Patricia Patkau, Gino Pin, Larry Wayne Richards, Stephen Teeple
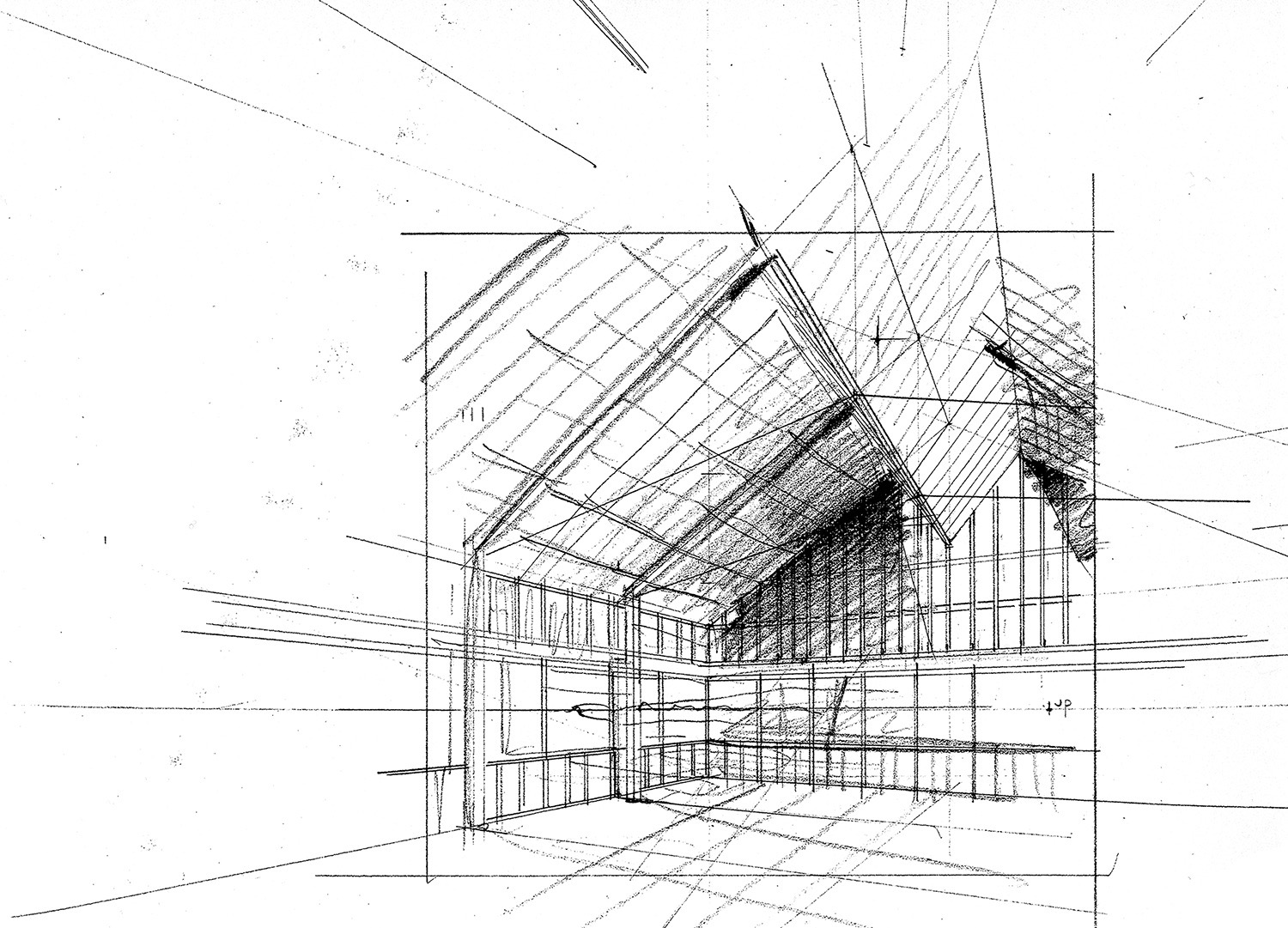
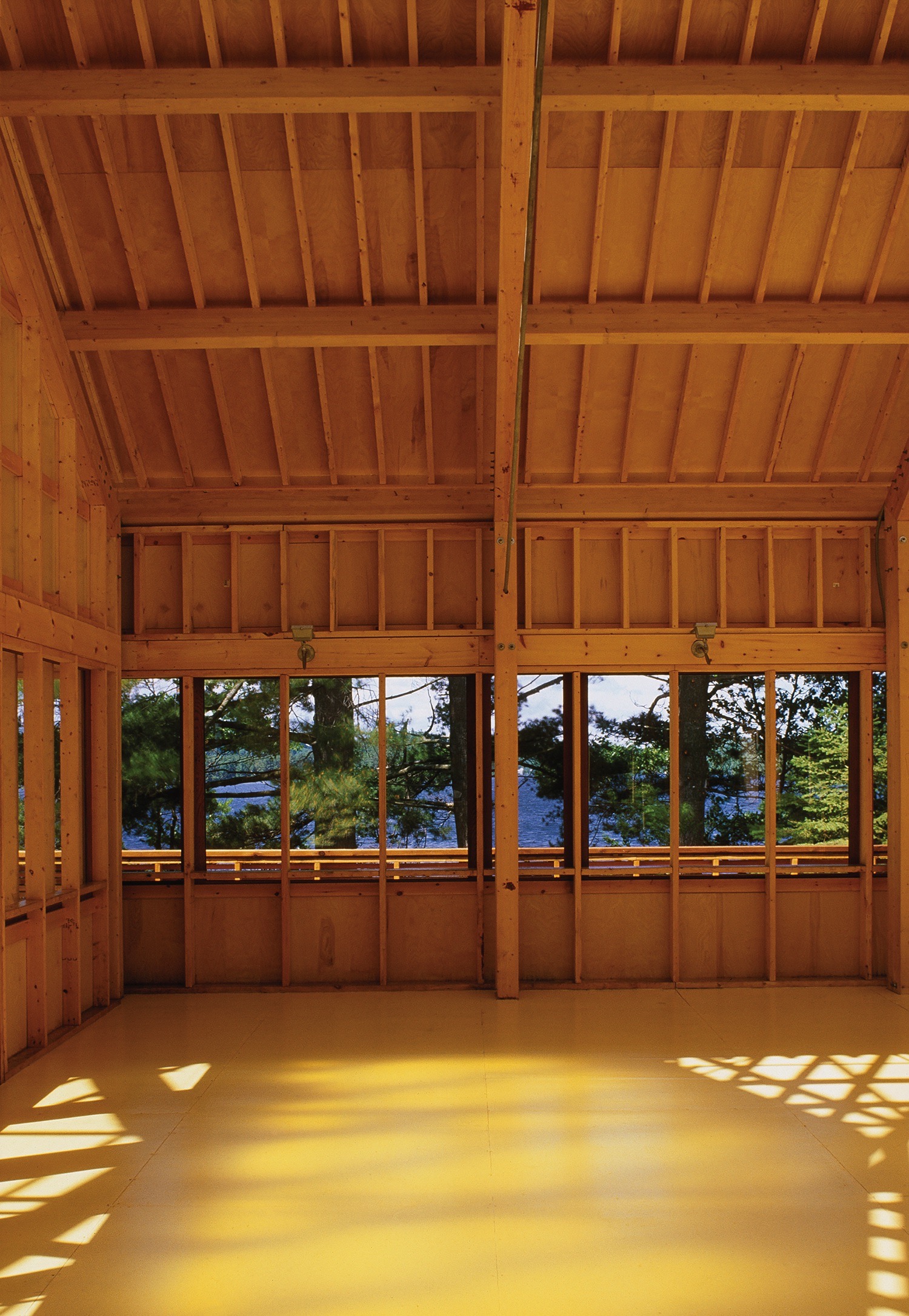
Moorelands Camp Dining Hall
Lake Kawagama
2002 Governor General’s Medal in Architecture
Mooreland Camp’s dining hall is a wooden tent in the wilderness. Linear industrial greenhouse glazing invites daylight to track against the wooden framework, shaping the form and character of this key gathering space.
This modest project exhibits a very strong spatial and tectonic idea. These qualities are further buttressed by a careful repertoire of appropriately straightforward fabrication details.
– George Baird, Governor General’s Medals in Architecture jury comments
The choice of a simple barn form, inflected by the wonderful natural lighting element down the centre of the space, leaves us with the impression of a spiritual space—an impression not out-of-place in a church-sponsored camp for city children.
–Donald McKay, Governor General’s Medals in Architecture jury comments
2002 Governor General’s Medals in Architecture jury members: George Baird, Éric Gauthier, Donald McKay, Toshiko Mori, Peter Pran
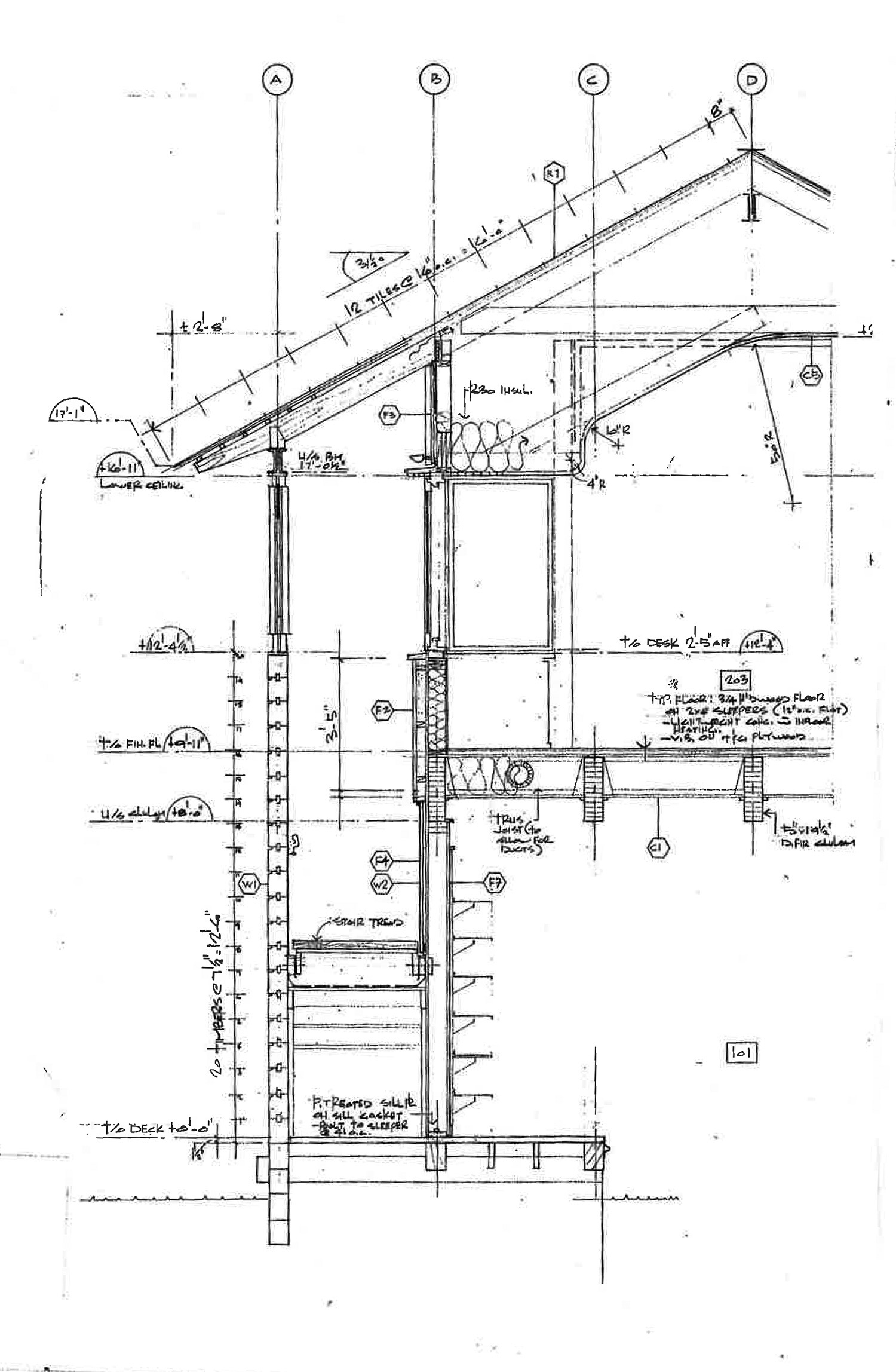

Muskoka Boathouse
Lake Muskoka
2004 Governor General’s Medal in Architecture
This boathouse is a sophisticated hut, hovering over the fresh water of Lake Muskoka on the Canadian Shield. It links the local building traditions embedded in the area’s Victorian cottages and crafted wooden boats with the robust underwater infrastructure of wooden piers and docks.
The architects have made a beautiful building on the border between forested land and water—a challenging site that should almost be forbidden. With its fine proportions and refined craftsmanship, the house resembles the super-designed hardwood boats that it envelops.
-Markku Komonen, Governor General’s Medals in Architecture jury comments
In this project, North American ‘stick’ wood construction is refined to a high level of artistic expression. The same level of care and precision is applied to every aspect of the project as well as to its siting. This results in a boathouse that has a familiar quality. It is like other boathouses in the Muskokas, yet is differentiated as an artful re-interpretation of the type.
-Stephen Teeple, Governor General’s Medals in Architecture jury comments
2004 Governor General’s Medals in Architecture jury members: Brit Andresen, Markku Komenen, Chris Macdonald, Daniel Pearl, Stephen Teeple
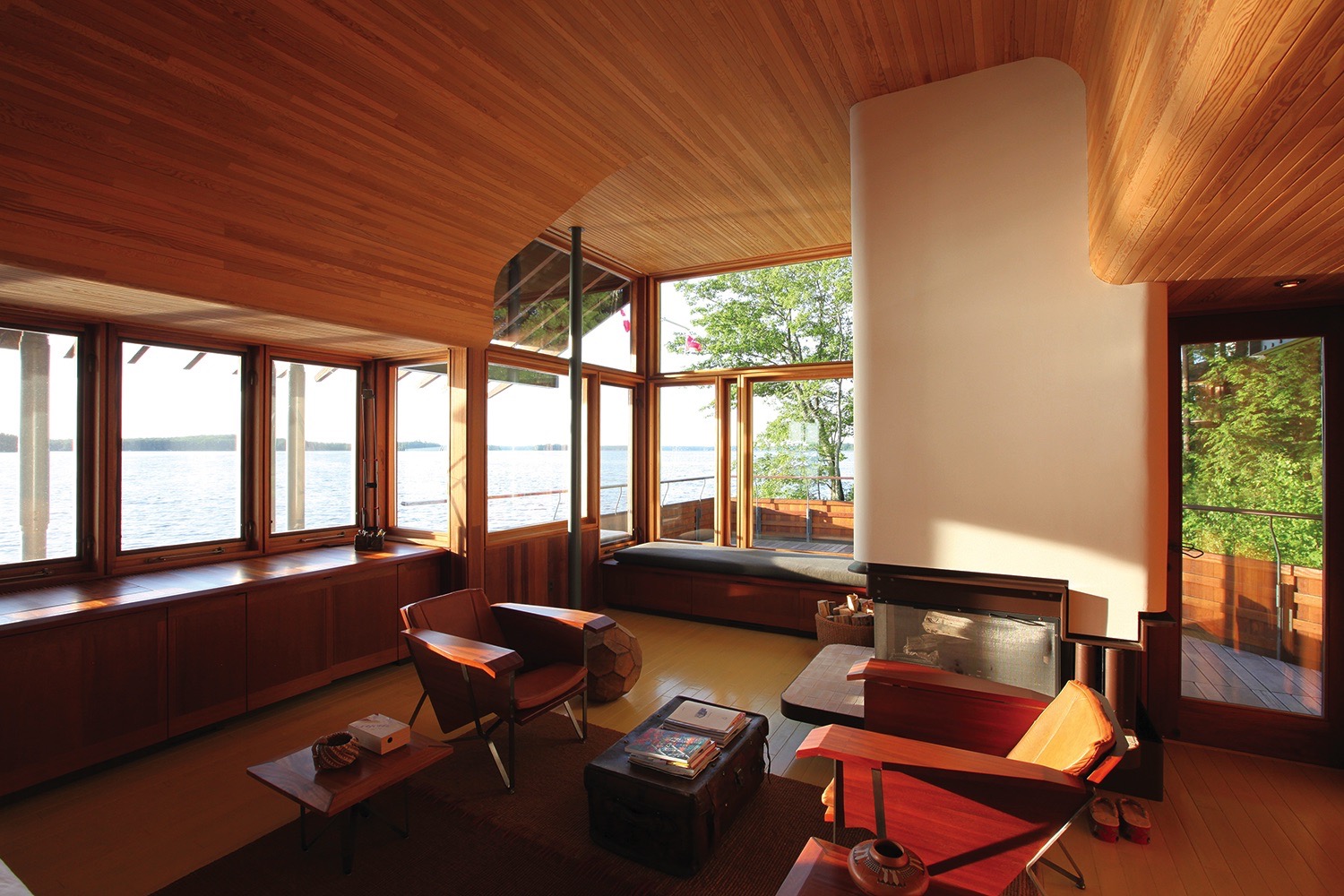
The Muskoka Boathouse project extends beyond conventional architecture, becoming a broader “laboratory for living” catalyzing many ongoing experiments in lighting, hardware, furniture, fixtures and fittings. As part of the boathouse project, we designed custom boat cleats, door handles, and hanging lights. We also developed a prototype of our HAB chair. Two chairs were produced by a millwork shop for the boathouse; subsequently, we collaborated with Klaus Nienkämper to realize a production version of the HAB chair. This iteration combined the lessons we learned in our prototype development with Nienkämper’s knowledge of manufacturing, marketing and distribution. What began as a site-specific commission is now a chair that remains in production by Nienkämper to this day.

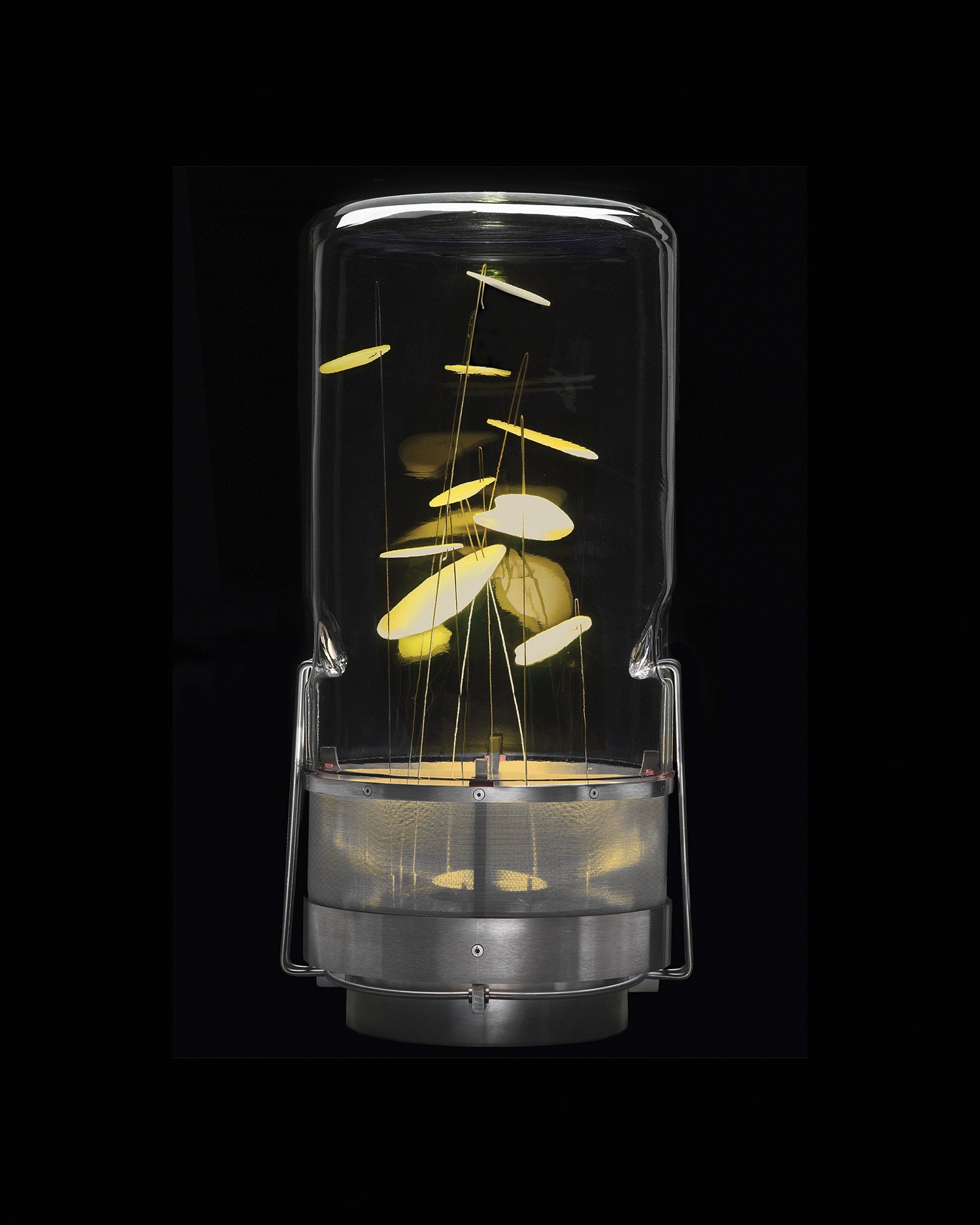
and organic cast resin shapes embedded with phosphorescent powder. Photo by Steven Elphick, Velocite
A hanging light designed for the Muskoka Boathouse has evolved as our Firefly Lamp. It combines scientific glass with custom fabricated elements to create a light with a phosphorescent afterglow inspired by fireflies in a jar. We are continually rethinking and reinventing the definition of craft in architecture using a broad range of fabricators and tools to realize our fittings and fixtures. We love experimenting with design at all scales and strive to embed tactility, wonder and delight into all our projects, irrespective of their scale.
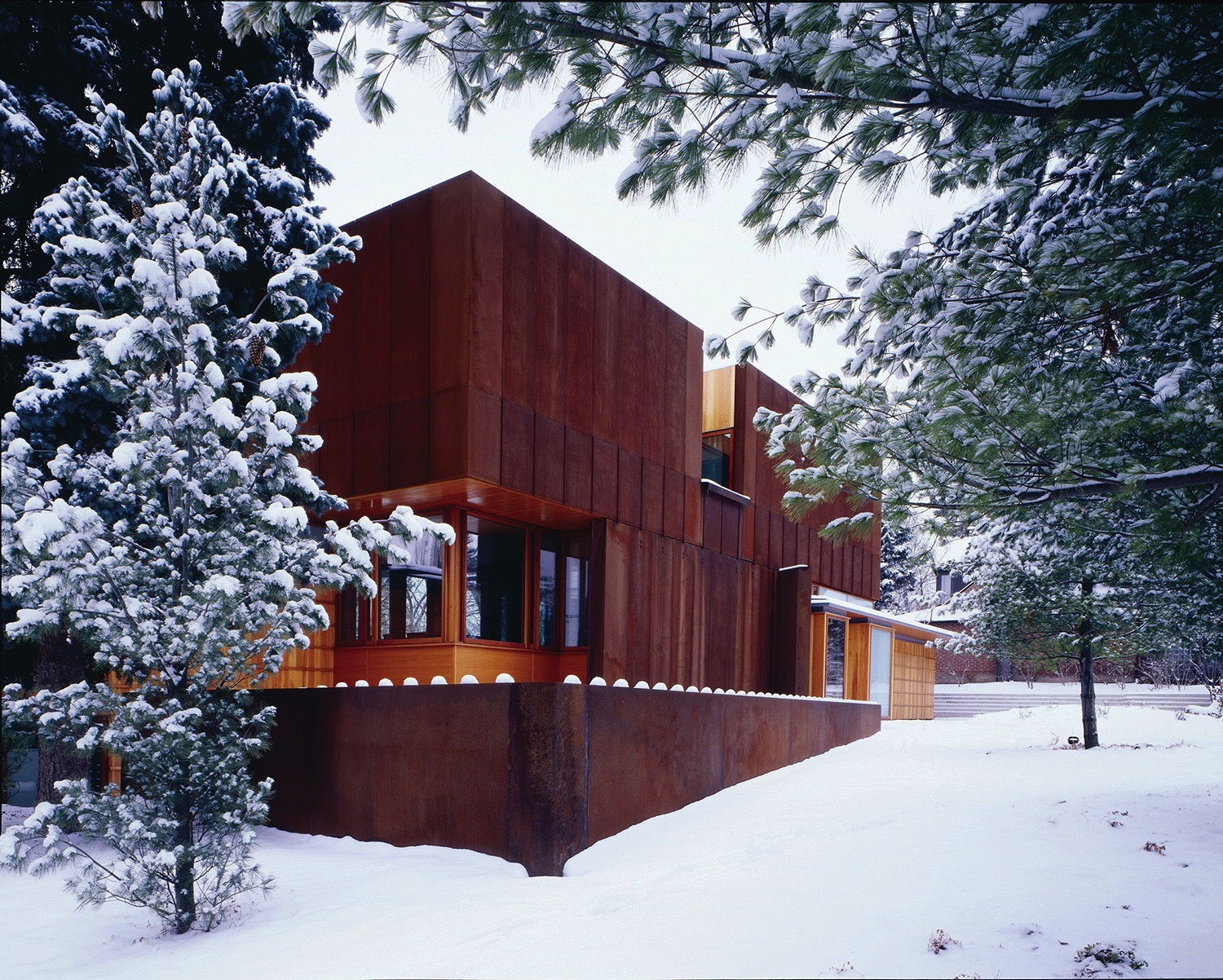
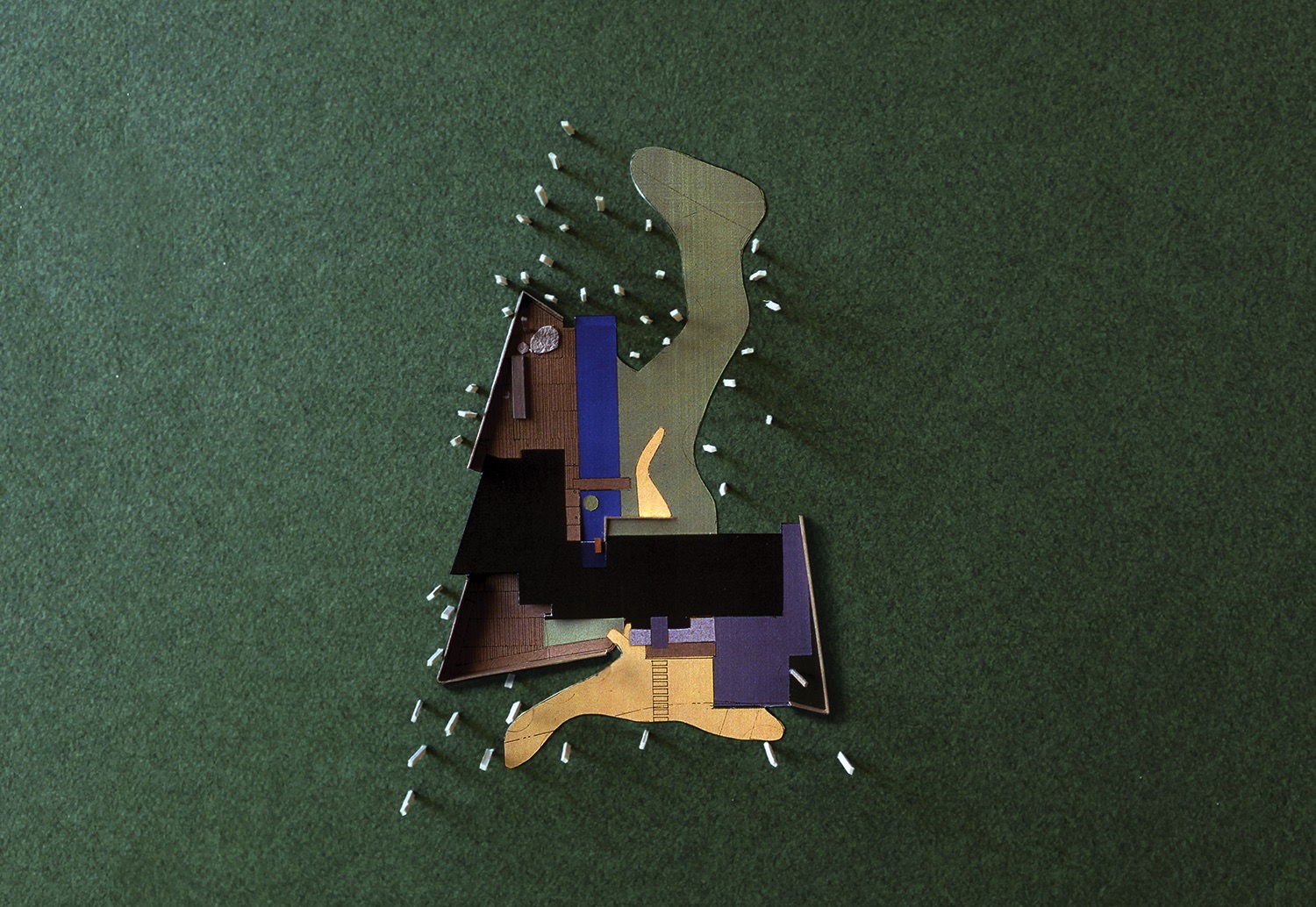
Weathering Steel House
Toronto
2004 Governor General’s Medal in Architecture
This materially rich, opaque house uses sculptural cutouts to offer glimpses of a linear water feature and the ravine beyond. The openings bring reflected light, motion and sound into the heart of the project.
The architectural quality of this suburban house owes much to the making of micro-landscapes on-site to engage both with the larger setting and the interior spaces. The weathering steel cladding further acts to register the site and climate conditions of the place. The ladder of relations between furniture, room, garden and larger setting contributes to the memorability of this house.
– Daniel Pearl, Governor General’s Medals in Architecture jury comments
In its instinct for situation as well as in its material execution, the house acknowledges past habits and traditions of the region, while advancing these practices to a level of exemplary resolution.
– Chris Macdonald, Governor General’s Medals in Architecture jury comments
2004 Governor General’s Medals in Architecture jury members: Brit Andresen, Markku Komenen, Chris Macdonald, Daniel Pearl, Stephen Teeple

Corkin Gallery
Toronto
2010 Governor General’s Medal in Architecture
A former pure spirit building is transformed into a space for contemporary art. Carefully layered additions result in new, dynamic cultural space situated within a heritage industrial complex.
An intelligent adaptation of the distillery infrastructure, repurposing the building to effective ends. The project shows that it is not enough to preserve the “history” of the building with a passive voice, but instead requires a strategic intervention, drawing out its latent qualities and giving it renewed meaning. Delivered with impeccable detailing, the project distinguishes between the old and the new—a well-rehearsed genre—but here brings the two into seamless and inventive cohesion. The contemporary insertion is careful and clever, creating a spatial complexity that the original building lacked, while maintaining all the old structural elements. The dialogue between old and new is respectful, and makes a better building than the simple sum of the elements used.
–Governor General’s Medals in Architecture jury comments
2010 Governor General’s Medals in Architecture jury members: Jane Pendergast, Nader Tehrani, Betsy Williamson, Bernardo Gómez-Pimienta, Georges Adamczyk
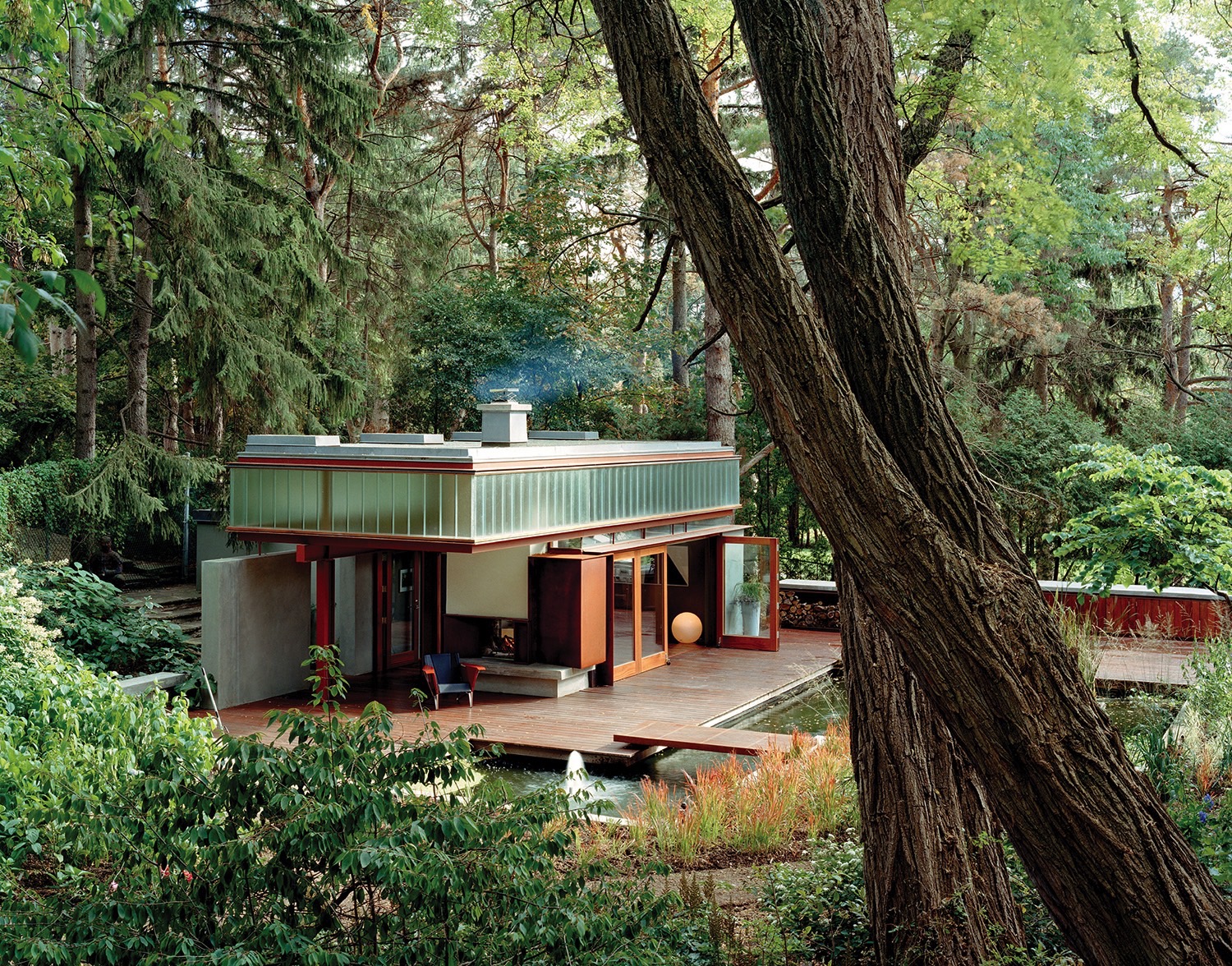
Ravine Guest House
Toronto
2010 Governor General’s Medal in Architecture
This small pavilion is a glowing lantern in a verdant Toronto ravine. It blurs the distinction between inside and outside, and uses a minimal hanging steel structure which supports a continuous clerestory.
The Ravine Guest House is an extremely sophisticated volume, blending interior and exterior space. The use of a reduced material palette is enhanced by the clarity of the structural solution, making the clerestory seem to float above the seemingly continuous space.
This retreat, a few minutes from downtown in a Toronto ravine—a carefully preserved natural haven—is a very sophisticated construction that boldly plays with the laws of gravity and tends to blur the line between inside and outside […] Beautiful trees and the reflection off a water pool reinforce the meditative quality of this project. The materials fit a tense and precise architectonic story that has a great clarity, proving that simplicity is the fruit of a patient and sensitive search for the truth. In a way, it’s the perfect example of a manifesto for architectural beauty.
–Governor General’s Medals in Architecture jury comments
2010 Governor General’s Medals in Architecture jury members: Jane Pendergast, Nader Tehrani, Betsy Williamson, Bernardo Gomez-Pimienta, Georges Adamczyk

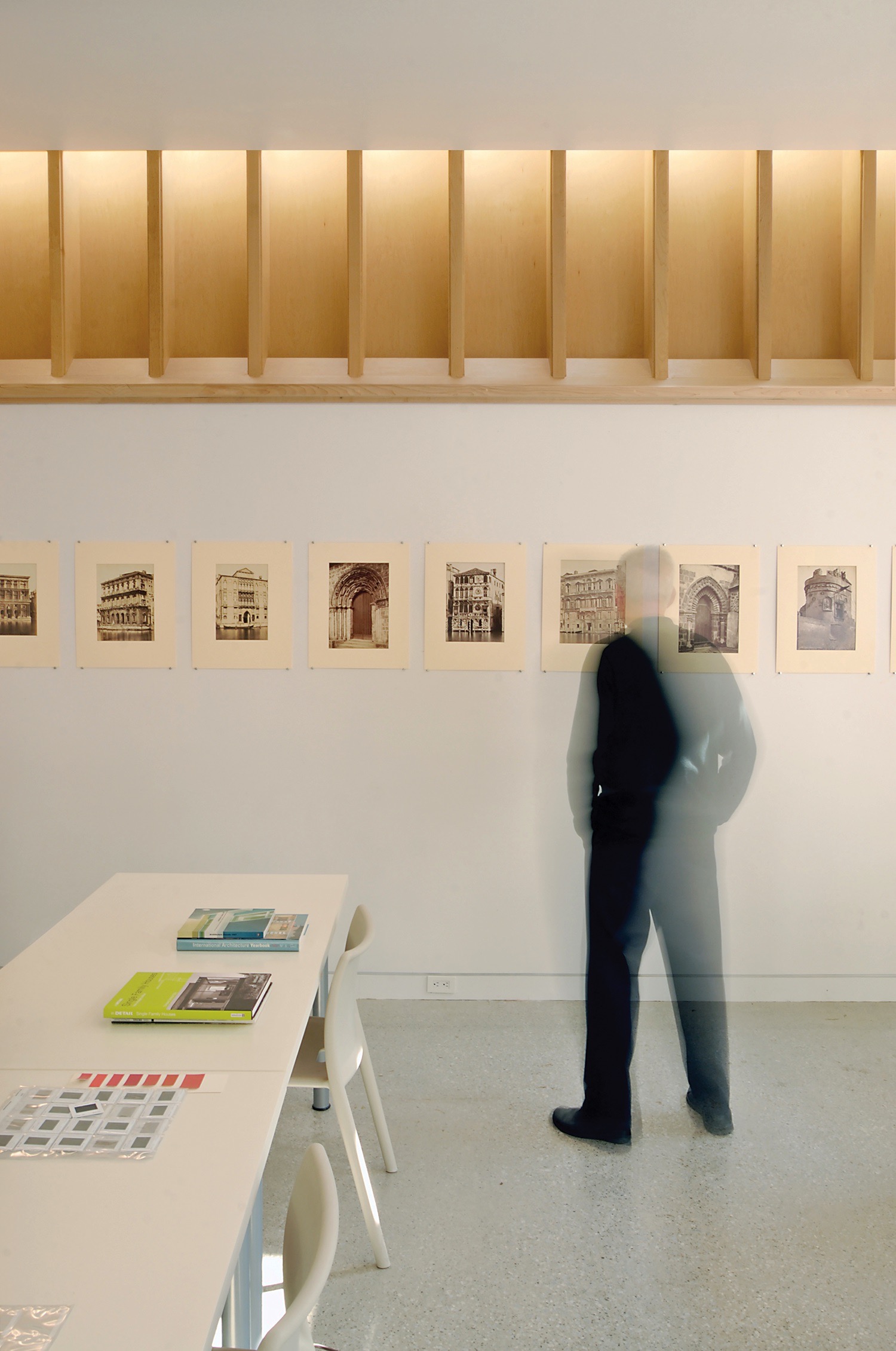
Craven Road Studio
Toronto
2010 Governor General’s Medal in Architecture
This urban studio building was designed for study, display and storage. It shapes indirect illumination through a system of narrow light coffers surrounding the building’s perimeter.
In a modest project like the Craven Road Studio, it can be too easy to give away tectonic rigor to the banalities of typical construction. Here, however, the architects have ensured that every surface and detail becomes a conceptual proposition. The particularly inventive juncture of wall and roof creates coffers that sculpt the changing conditions of light to create a sublime daylighting condition and test a proposition that could be applicable to larger-scale work. This project captured our attention at both the detail level and at the urban scale. The inside perimeter walls are washed with light, thanks to a brilliant sectional detail which also sets off the floating ceiling and disguises the fact that the walls are often housing deep storage cabinets. The studio site completely rethinks the realm of the tight inner-city block off the lane—creating a sanctuary of inside and outside spaces.
–Governor General’s Medals in Architecture jury comments
2010 Governor General’s Medals in Architecture jury members: Jane Pendergast, Nader Tehrani, Betsy Williamson, Bernardo Gómez-Pimienta, Georges Adamczyk


The Integral House
Toronto
2012 Governor General’s Medal in Architecture
Located at the edge of a Toronto ravine, the Integral House is a place for architecture, music and performance. Its serpentine walls of glass and oak fins form a curvilinear perimeter, echoing the undulating contours of the Don Valley.
A genuine gesamtkunstwerk in which individual parts combine to create a resonant and beautiful whole. Standing out as a new landmark in Canadian domestic architecture, the house is a tour-de-force of elegance and expressiveness. The intimate relationship with site and landscape, lyrical play of light, and intense focus on how things are made and put together makes this a superlative achievement that extends the pioneering role of the private house in modern architecture.
–Governor General’s Medals in Architecture jury comments
2012 Governor General’s Medals in Architecture jury members: Joost Bakker, Siamak Hariri, Manon Asselin, Catherine Slessor, Alejandro Villareal


The Residence for the Sisters of St. Joseph
Toronto
2014 Governor General’s Medal in Architecture
The new home for the Sisters of St. Joseph forms a sinuous line between the Don Valley ravine and the city. Its form articulates the duality between individual contemplative life and the community engagement of the sisters’ ministries.
This project shines for the care that was brought in creating a loving environment for the elderly. The progression of public to private living spaces is underscored by the transition from urban to natural setting, along a narrow site on the edge of a ravine. The choice of materials and the careful attention to detail further add to the notion of this being a life-supporting environment, in the most profound sense of the term.
–Governor General’s Medals in Architecture jury comments
2014 Governor General’s Medals in Architecture jury members: Dorte Mandrup, Maxime Frappier, David Miller, James KM Cheng, Roberta Brandes Gratz
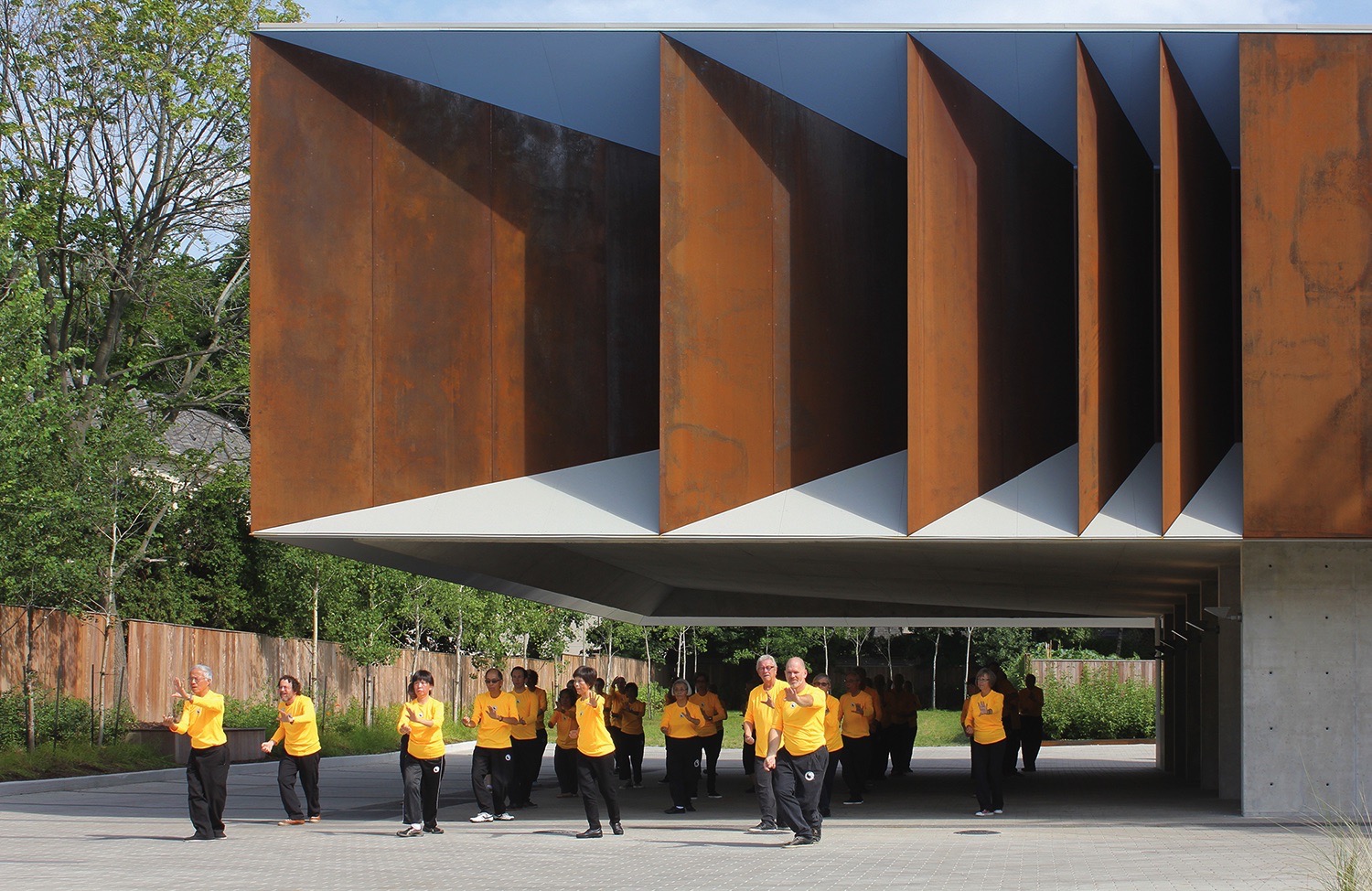
Wong Dai Sin Temple
Markham
2016 Governor General’s Medal in Architecture
The Wong Dai Sin Temple is a modern sacred space that houses a dynamic Taoist community. Like a measured tai chi pose, the building demonstrates asymmetry and counterbalance, while maintaining its equilibrium.
The jury appreciates this project for its conceptual clarity. It is a pleasure to see such a unique building that celebrates structural form and materials. The relationship between the form and function of the Temple demonstrates a strong and considered composition. For example, the Temple gives the appearance of being both heavy and light; the major volume hovers above the ground, providing a protected space below for collective activities. Similarly, the striking façade modulates natural light while controlling views of the surroundings. This is a beautifully crafted and designed building that the jury feels raises the bar for architects working in the domain of new spiritual buildings.
–Governor General’s Medals in Architecture jury comments
2016 Governor General’s Medals in Architecture jury members: Annmarie Adams, Vanessa Miriam Carlow, Gary Hack, Richard Henriquez, Todd Saunders

Lake Kawagama Retreat
Haliburton
2020 Governor General’s Medal in Architecture
Located on the Canadian Shield at 45˚ latitude, this building embraces the sectional aspect of the site’s naturally sloping topography. The design reconciles a north-facing view of the lake with the introduction of warm southern light, which enters deep into the residence.
Comforting, inviting, and carefully crafted, this project carries on the grand tradition of wooden cabins nestled in the Canadian wilderness. The Haliburton retreat sits half-buried in the sloping terrain overlooking the lake, reducing our perception of the cabin’s bulk. Inside, every inch is scrupulously designed, almost as if the interior were carved out of a single piece of wood. The sculpting of light using wood—such as with the oversized Douglas Fir fins in the main living area—creates a soft glow that animates the interior and invites you in any season.
–Governor General’s jury comments
2020 Governor General’s Medals in Architecture jury members: Alison Brooks, Isay Weinfeld, David Theodore, Johanna Hurme, Renée Mailhot
