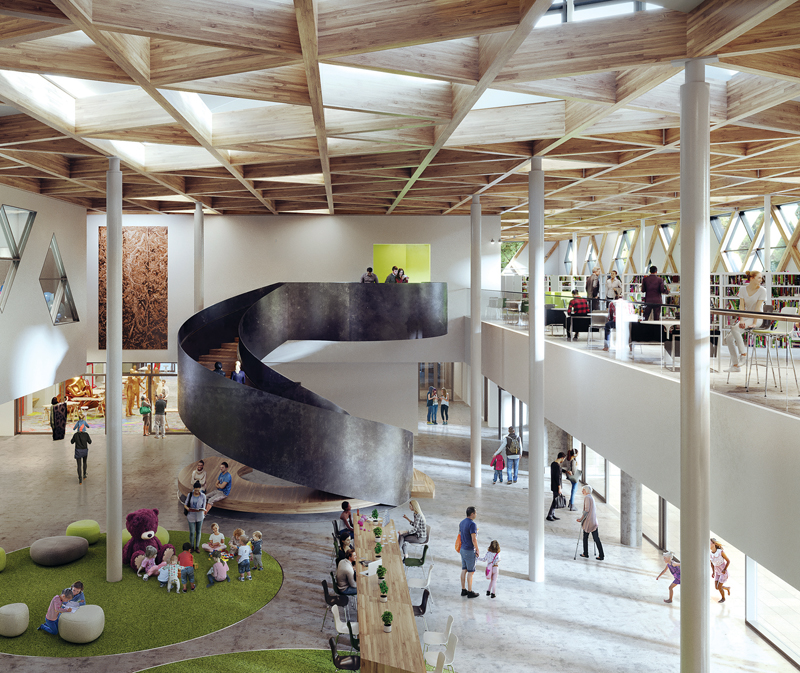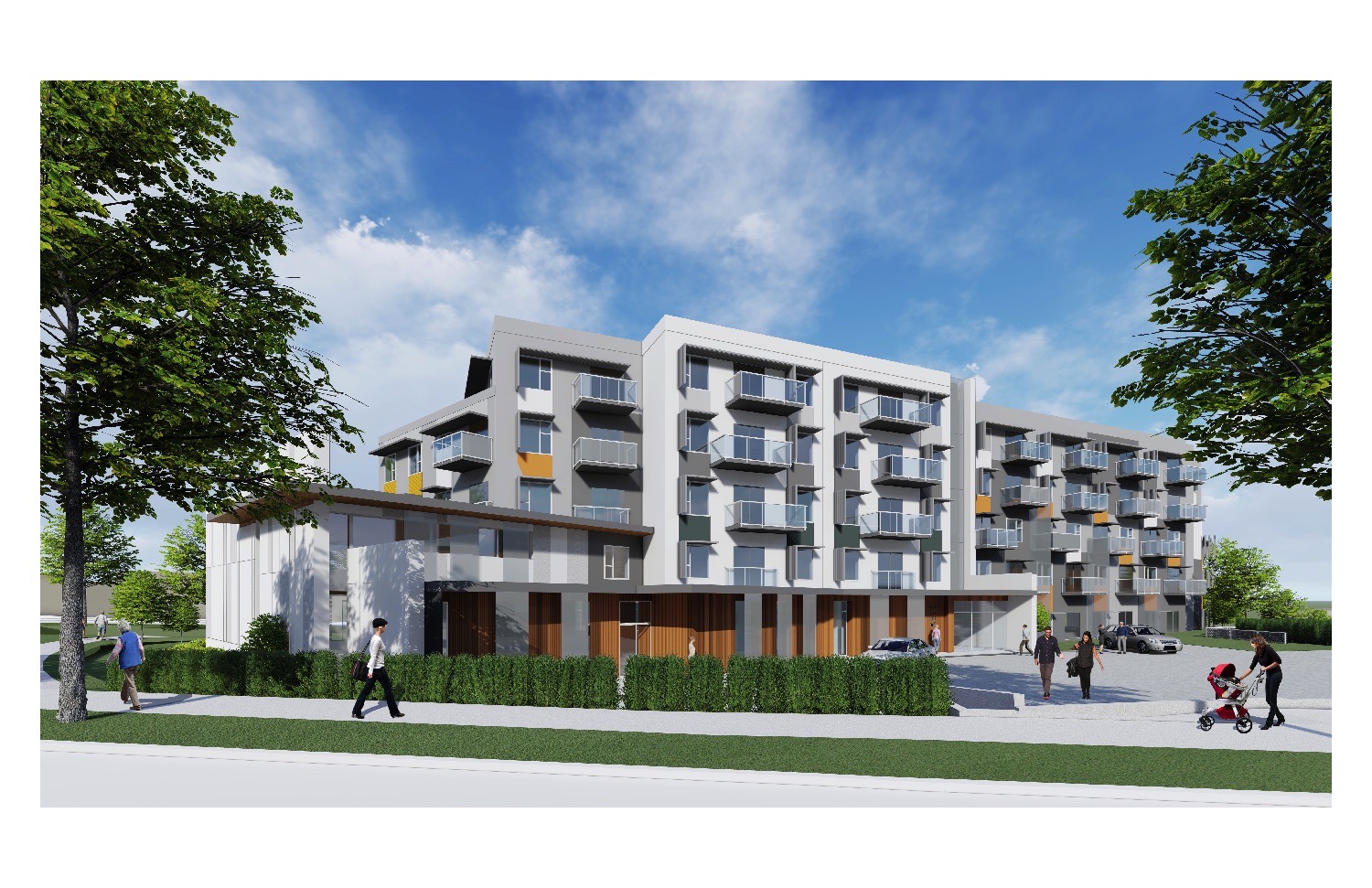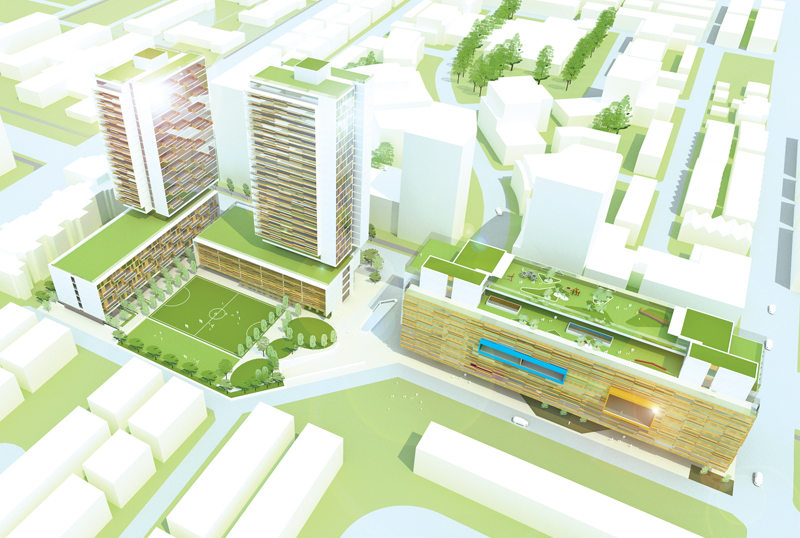State of the Nation: British Columbia
British Columbia is leading the charge on sustainability in Canada. Starting in 2017, the province’s Energy Step Code has provided an incremental approach to making buildings net-zero energy ready by 2032. The voluntary policy allows local governments to set incentives and bylaw requirements for builders to meet one or more steps. Forty-two local governments are currently referencing the code.
In coordination with the step code, the City of Vancouver has developed its own zero-emissions energy plan, which aims for all new buildings to be zero emissions by 2030. Since last year, all projects applying for rezoning must be designed to meet Passive House requirements or, for non-residential buildings, LEED Gold BD+C or an alternate set of performance criteria. While it is still in use, most architects in Vancouver consider LEED passé because it does not deliver real-world energy efficiency. The conversation in Vancouver has moved forward to explore more ambitious and impactful sustainability measures, including Passive House, Net Zero Carbon, Life Cycle Assessment and Living Building Challenge.
At a broader level, Vancouver is seeing a demand for sustainability-oriented urban infrastructure, including district energy systems. The regional transit authority is extending an existing SkyTrain line with six new stations. BC Hydro already has one thousand electric vehicle (EV) charging stations in its growing network. In Vancouver and Richmond, among other municipalities, all parking stalls in multi-unit residential buildings must be EV-ready. Incentives to build on transit lines have made transit-oriented developments (TODs) an increasingly common typology.
Beyond the new-build framework, homeowners receive rebates for installing EV charging stations in their homes. They’re also encouraged to make energy retrofits because of the province-wide carbon tax, considered the standard bearer for carbon taxation in the Western hemisphere. The tax was implemented in 2008 and is gradually increasing.
The sustainability push in construction is also tied to the province’s strong forestry industry. British Columbia’s Wood First program, initiated in 2009, requires provincially funded projects to use wood as a primary construction material. (Quebec has a similar strategy, in which wood solutions are preferred even if they have a cost premium of up to five percent.) B.C. was the first province to permit six-storey wood frame residential buildings, and this spring has moved to allow 12-storey mass timber buildings, a year ahead of a similar anticipated change in the National Building Code.

Meanwhile, several tall wood projects have already been completed after being presented as alternative solutions for compliance with code. The most notable is the 18-storey Brock Commons student residence for the University of British Columbia, led by Acton Ostry Architects. Its modest appearance is intentional: the building was designed with an economic, encapsulated mass timber hybrid structure that may be easily replicated by commercial developers. Still, says Mark Ostry, there remains a premium to building in mass timber. This barrier may soften with Katerra’s massive CLT factory in nearby Spokane, Washington, beginning production soon, and Kalesnikoff Lumber planning to build a plant in the Kootenays.
In comparison to the private market, public projects have a clear sustainability mandate, says Darryl Condon of HCMA—and architects are pushing the envelope further. “As a firm, we’ve recognized that environmental and social sustainability are intertwined,” he says. “There’s not a triple bottom line, but a spectrum of impact. How do we adapt to the effects of climate change and the need for resilience? It requires a broader range of thinking.”
On the whole, British Columbian firms are busy and thriving. But in the realm of high-profile projects, they are starting to come under pressure from outside competition. In Vancouver, there is an influx of European and Asian firms doing major projects—from Herzog & de Meuron’s proposal for the new Vancouver Art Gallery, to towers led by BIG, Kengo Kuma, Büro Ole Scheeren and Shigeru Ban. “It’s shaking things up, and on the other hand, local architects are being challenged to push higher,” says Condon.
And then there’s the elephant in the room: affordability. It’s a pervasive, dominant topic that affects decisions at many levels, especially around Vancouver’s city planning policies. The city’s long approvals process is one barrier. “Permitting is especially challenging for affordable housing,” says Charlene Kovacs of VIA Architecture, who notes that the level of required detail, energy considerations, and the consultations process are impacting the length of time it takes to get a project green-lighted. These delays have material consequences: the construction market is so active that trades are driving costs up, and by the time projects are approved, they may no longer be financially viable. The process can be so problematic that some developers and architects are seeking work in jurisdictions outside of the city.

With a recent change in mayor, there is anticipation building around a new city planning process that is set to unfold in the coming years. But it’s not clear yet what the tenor of the new city council will be. In the meanwhile, says Condon, “architects need to be strong advocates for the potential of the city.”
Meanwhile, innovative approaches to creating affordable housing are already emerging. BC Housing has launched an initiative called HousingHub, geared towards creating home rental and ownership opportunities for middle-income earners. One of its first projects is a partnership with the United Church to build rental housing and new church facilities on four of the Church’s existing sites. In a similar vein, Acton Ostry recently completed a rezoning for redevelopment of the city’s Jewish Community Centre as a stacked, nine-storey facility on a former parking lot; the existing centre will make way for 34,600-square-metres of below-market and market rental housing.

It’s a strategy that other institutions—including Vancouver’s public and Catholic school boards—are considering as a way to renew their facilities, which were built in the post-war period. “More and more of these institutions are facing the end-of-life of their existing facilities, and they have extra land to leverage to replace them, while providing much-needed affordable housing,” says Mark Ostry.
Affordability-centred residences—including typologies such as laneway infill, co-housing, and multi-generational homes—are at the centre of architects Marianne Amodio and Harley Grusko’s portfolio. Working in the so-called “missing middle” between single-family homes and highrises, Amodio and Grusko have been active in researching the fine details of densification: the psychology of social density, and how spatial design affects interpersonal relationships. “We look at overarching principles, such as the appropriate cluster size that catalyzes community. Through-units are important, as is widening corridors for space beyond the fire exit requirements, for small coffee tables and locking bikes,” says Amodio.
Fortunately, it seems that the dialogue around density is shifting. “For a long time in Vancouver, there was a lot of opposition to densification, but that is starting to change,” says Amodio. “A lot of that was about people not being heard. Now, instead of saying ‘we don’t want it’, they’re saying ‘bring us into the conversation.’”
This article is part of our State of the Nation series covering Canadian architecture region by region.
