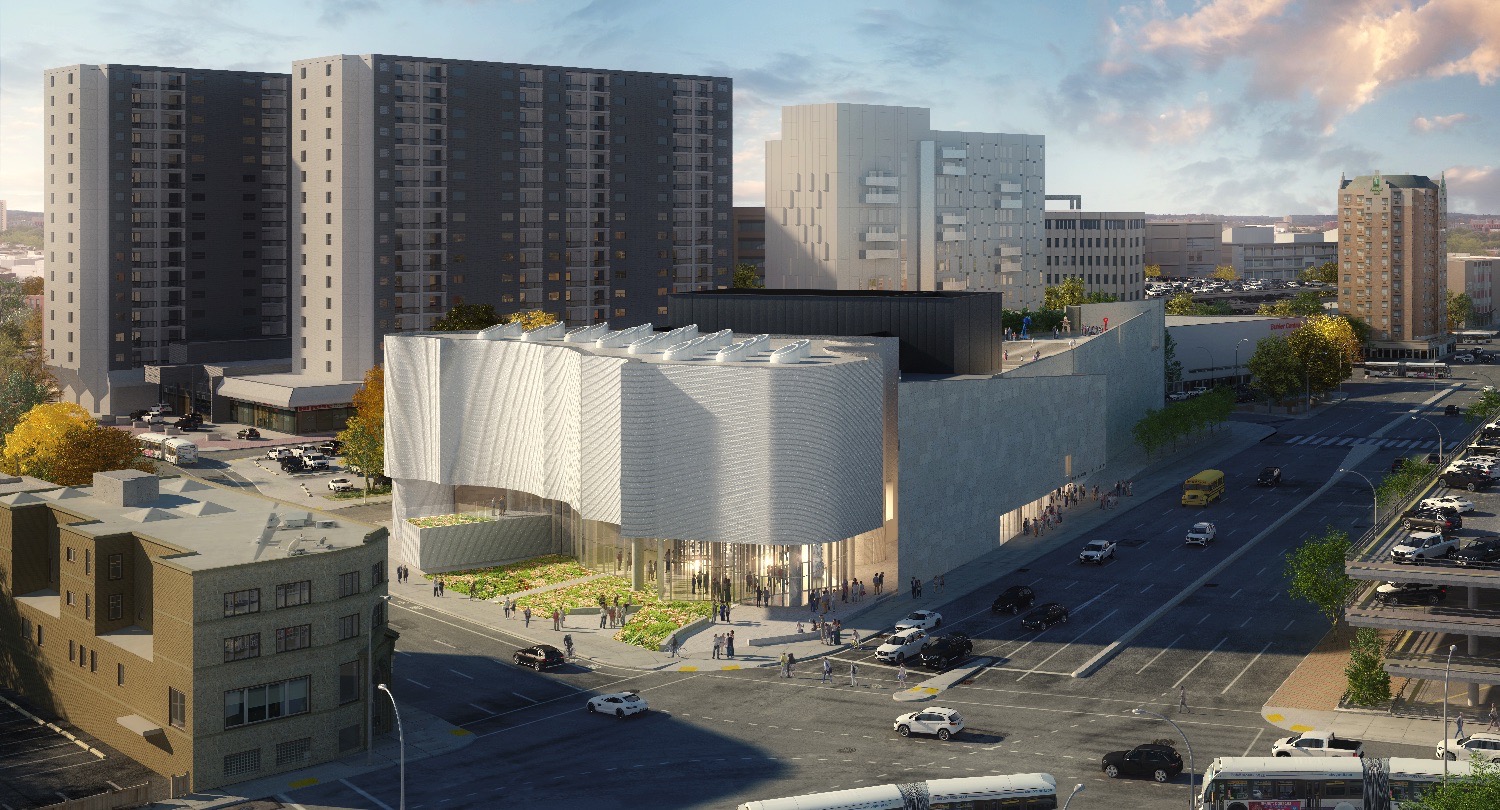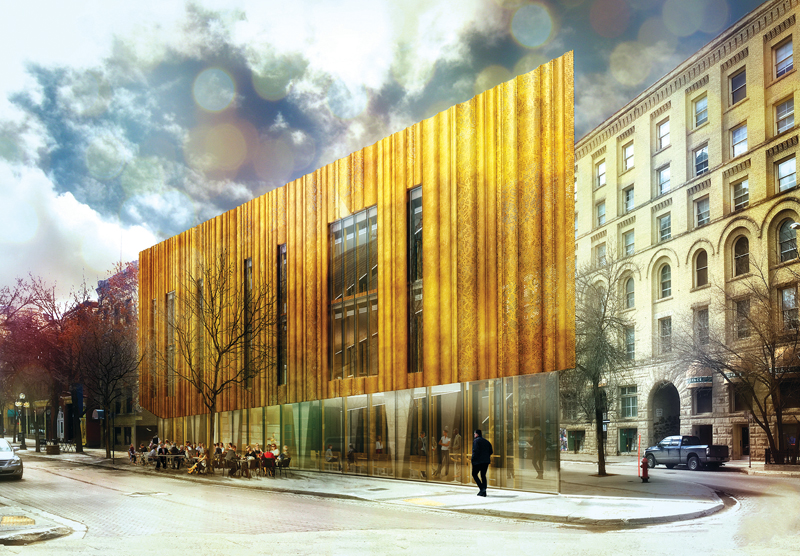State of the Nation: Manitoba
Over the past two decades, Winnipeg has gone through a cultural and commercial renaissance, with residents returning to live and work in the urban core, and a revaluation of the city’s historic Exchange District. As a result, a number of high-profile projects are in design or underway downtown.
Here, as in other cities, firms from outside the city are often taking the lead role, as in the redevelopment of the Market Lands by Daoust Lestage, the Winnipeg Art Gallery’s Inuit Art Centre addition by Michael Maltzan with Cibinel, and True North Square by Perkins+Will with Architecture49. It’s a trend that is a challenge for local firms. “Clients are more often looking for firms to have a significant number of very similar buildings in their portfolio, which often means partnering with a firm that specializes in each building type. This is even beginning to creep into smaller, less specialized projects,” says Brent Bellamy of Number TEN Architectural Group. “The opportunity for a local architect to design a significant project in their own city is diminishing.”

On the other hand, an approach centred on Winnipeg firms prevails at the Railside at The Forks residential development. Previously a surface parking lot, the twelve-acre property sits between the central train station and the Museum for Human Rights. The development has been masterplanned by 5468796 Architecture in partnership with Scatliff+Miller+Murray, and the individual mixed-use buildings are being developed and designed by a variety of local firms. (The land will remain under the ownership of The Forks.) Over the next 15 to 20 years, the area is expected to take shape as a pedestrian-centric zone with mid-rise, medium-density buildings and closely spaced storefronts at ground level. “It will be unlike any development Winnipeg has seen in its history—focusing on human scale, eschewing the automobile, clustering around public plazas, and striving to create a richly diverse community in the heart of the city,” says Chris Wiebe of AtLRG, which is designing one of Railside’s mixed-use projects.

In a way, the village-feel of Railside will echo the social tightness of Winnipeg’s design community. Architects and allied design professionals have made tremendous efforts to nurture a local design culture, often on tiny budgets. The city boasts two significant architectural organizations—StorefrontMB and the Winnipeg Architecture Foundation—both of which maintain an impressive output of public events, advocacy efforts and publications. Yearly highlights in the design calendar include the Architecture and Design Film Festival, Winnipeg Design Festival and Table for 1200.
Architects are also active in tactical urbanism projects. Last summer, BridgmanCollaborative built a pop-up public toilet pavilion, addressing the need for accessible washrooms downtown. It remains in use, relocating from one part of the downtown to another, carrying with it its message about social inclusion. The annual Warming Huts and Cool Gardens competitions have yielded a wealth of installations, several of which have been grounds for serious research into materials, fabrication techniques and form-making.

The energy from these discussions, however, often remains within the urban bubble. One of the biggest current challenges, says architect Lawrence Bird of pico ARCHITECTURE, is “convincing the general population—rather than an informed group of designers, journalists, and some business people—that design is worth spending money on, especially design of public spaces and places.” He says that the divide was laid bare in the plebiscite over revamping the iconic intersection of Portage and Main. As part of the municipal election ballot last October, Winnipeggers weighed in on a proposal to reopen the intersection, which has been closed to pedestrian traffic since 1979. The design community actively promoted the reopening as an important part of revitalizing downtown. But 65 percent of voters, a group that included suburban as well as urban residents, turned it down.
“Decision makers tend to believe that the core areas have received enough help, and shouldn’t receive assistance anymore,” says Johanna Hurme of 5468796, who chaired the Winnipeg Chamber of Commerce in 2018. The situation is exacerbated by the city’s relatively low land values, which make suburban development attractive. “What’s frustrating is that we’re not looking at the larger city issues—for instance, the city is still approving greenfield developments. On the macro scale, we just keep doing the wrong thing.”
Still, private development is a busy sector, and the City of Winnipeg is preparing new guidelines for infill development. “Architects, owners, and developers all want clearer rules, or at least a clearer process, for gaining approval for these projects,” says Chris Wiebe of AtLRG. “Quite often these projects involve rezoning, conditional use, and multiple variance applications—which tend to snowball when pushing the boundaries of design possibilities. A lot of time and money can be spent proposing a design that can be suddenly denied in the late stages of the approval process.”

Another frustration has been the province’s fiscal austerity measures, which have, in the three years of the current regime, resulted in a sharp decline in funding for new projects and delays to many projects that were already underway. “Firms that work in the institutional and educational sectors have been impacted,” says Brent Bellamy. On the other hand, some significant projects have been spurred by federal investment, including infrastructural work and post-secondary projects, such as expansions at Red River College’s Notre Dame and Exchange District campuses.

When the opportunity arises, firms are doing their best to act nimbly and add value to projects. The residential market is shifting from condos to rentals, meaning a longer-term investment for developers—incentivizing them to invest in good design. Educational buildings also provide the opportunity to raise the awareness of design in the general community: the Red River Innovation Centre (Diamond Schmitt and Number TEN Architectural Group), for instance, will feature sleek, large-panelled building-integrated photovoltaics on its façades.

TEN Architectural Group.
In tandem with a raised awareness of design, architects are aiming to put sustainability on the public agenda. Lindsay Oster of Prairie Architects says she hopes for a time when, in Manitoba, “social and environmental sustainability, liveability and human health will no longer compete with short-sighted budgets.” She envisages a future where “long- term operational savings, life-cycle analysis, resiliency, community health and prosperity, and circular economies will become the metrics of success and the baseline for our discussions. It won’t be a question about whether or not we are making something ‘green’, rather about making it better and improving the everyday quality of life for people.”
“Relevance is an important discussion in local circles. How do we retain our ability to be agents of change and innovation?” asks Bellamy. “What can we do as architects to raise the value of design with clients and policy makers, increasing the demand for quality architecture to be a vital component of realizing overall project goals?”
Located at the geographic mid-point of Canada, Winnipeg seems well-positioned to ask these questions—and cities bigger and smaller are watching to see the answers that emerge.
This article is part of our State of the Nation series covering Canadian architecture region by region.
