State of the Nation: Ontario
Procurement is a big issue for architects across the country, including for Ontario architects who work in the institutional sector. Public- private partnerships—a model that made its Canadian debut in Ontario—are still being used to deliver major healthcare, justice and transit projects across the province. The auditor general of Ontario, among others, has called into question the value of this procurement model, determining that it costs more and takes longer than projects that are directly government-funded. From the perspective of architects involved, design quality is notoriously difficult to maintain under the pressure to minimize costs.
Meanwhile, the requirements for the RFPs through which most projects are procured are stringent about previous experience, making it nearly impossible for small and even mid-sized firms to break into new markets. The situation is made even more difficult when local firms are competing against the large portfolios of national-scale firms (all of which have a Toronto presence). RFPs are demanding an increasing number of specialists, cutting into the architect’s bottom line. There’s a standing concern about larger firms coming in low on fees, as a business strategy to build up new areas of work.
“Design fees are so little in comparison to the life-cycle costs of a project,” says Ted Watson of MJMA. “It’s far better to seek out fees that are based on an awareness and capability to deliver on longer-term values.”
For Ottawa architect and former OAA president Toon Dreessen, standing offer lists with crown corporations also seem to be unfair, rewarding firms who submit unreasonably low hourly rates as the basis of selection, and municipal sector procurement remains a challenge. Much of the work that is distributed from federal, provincial and municipal governments is relatively small in scale, but uses the same top-heavy RFP process as larger projects. The level of effort required to issue, manage and respond to a conventional RFP is enormous for both client and architect—often vastly out of proportion to the value of the contract.
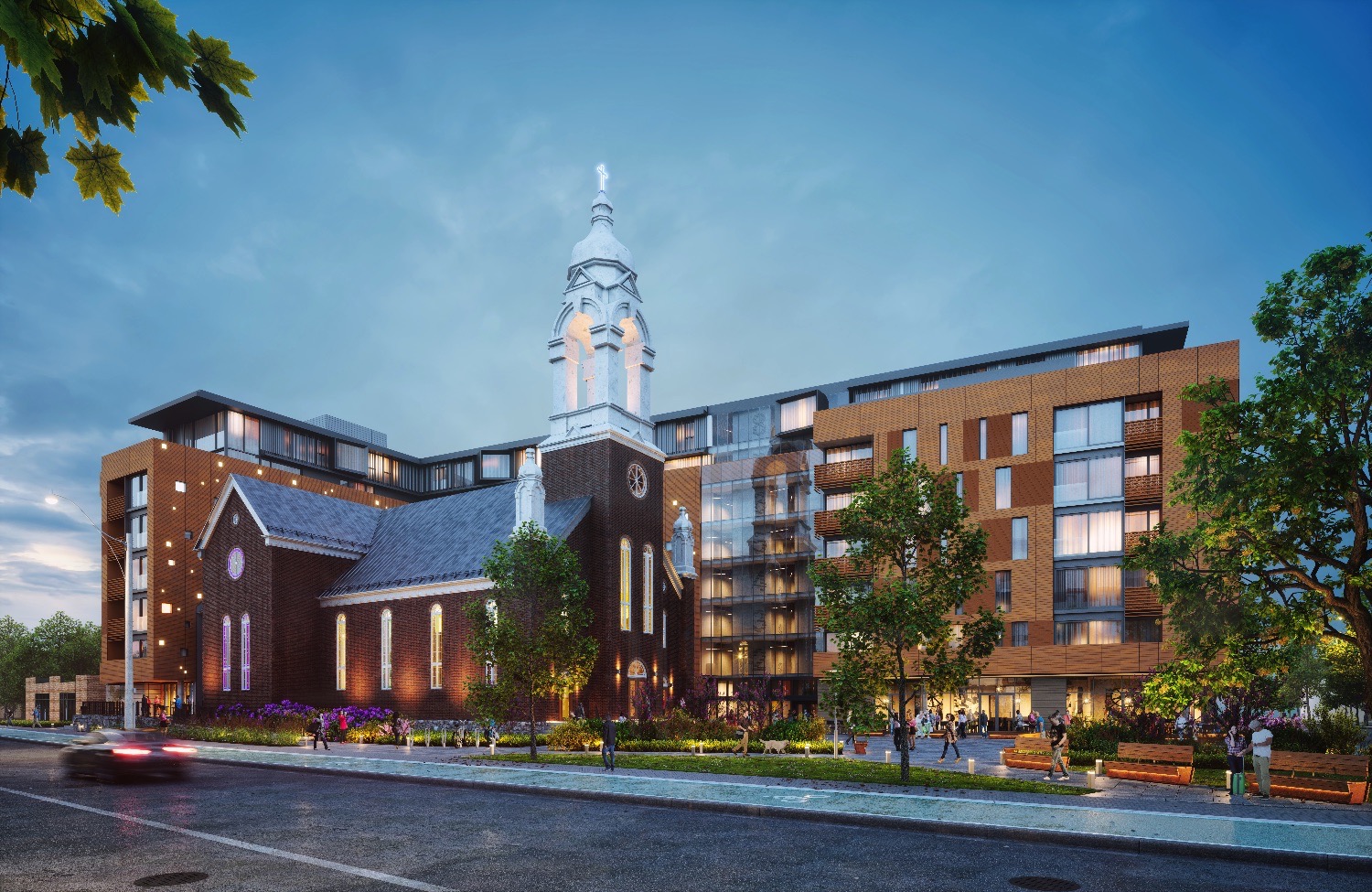
These procurement processes are especially problematic in small- to mid-sized cities. Says former OAA president John Stephenson of Form Studio, “The biggest challenge we all face—but it’s especially acute in remote centres such as Thunder Bay—is a procurement process that is biased in favour of the very large practices and those who are prepared to participate in a fee lottery in order to get work. A procurement model that has been inspired by a political desire to avoid risk and an attitude that equates best value with lowest price is stifling innovation. It’s punishing small firms who can’t afford to compete on this level and who don’t have the required deep portfolios of project-specific experience.” (Outside of Ontario, the situation is particularly tough in small centres in British Columbia, Alberta, and Saskatchewan, where the New West Partnership Trade Agreement means that most public construction projects above a $200K threshold—or $100K for provincial projects—must be put out to tender across all three provinces.)
Conversations around procurement may be starting to change in Ottawa, partly from public concern over the bare-bones design of the city’s new LRT stations. The $2.1-billion line, which is set to open more than a year behind schedule this summer, was procured through a P3 process; the same procurement model was used for the $4.66-billion second phase, which was approved this spring in an expedited manner that left little time for public consultation.
“I hope that the conversations around procurement will have an effect and result in a rethink,” says Toon Dreessen. “Public Services and Procurement Canada has already started slowly moving in this direction, but it’s tough when the test projects are at the $150-million scale.”
The OAA has been active in advocating for quality-based selection, which it argues is fully compatible with the province’s broader public service procurement directive for government-funded projects. The education sector is leading on this front: the University of Toronto is shortlisting in a way that prioritizes design excellence, and its affiliated Trinity College recently put out an RFP based on the RAIC fee guidelines. “In the last year or two, we’ve seen more flexibility in the evaluation process in certain RFPs,” says Natasha Lebel of Toronto’s Lebel & Bouliane, who notes that, in some cases, lowest price is no longer the inevitable determining factor. “The public sector is very concerned about getting terrible buildings.”
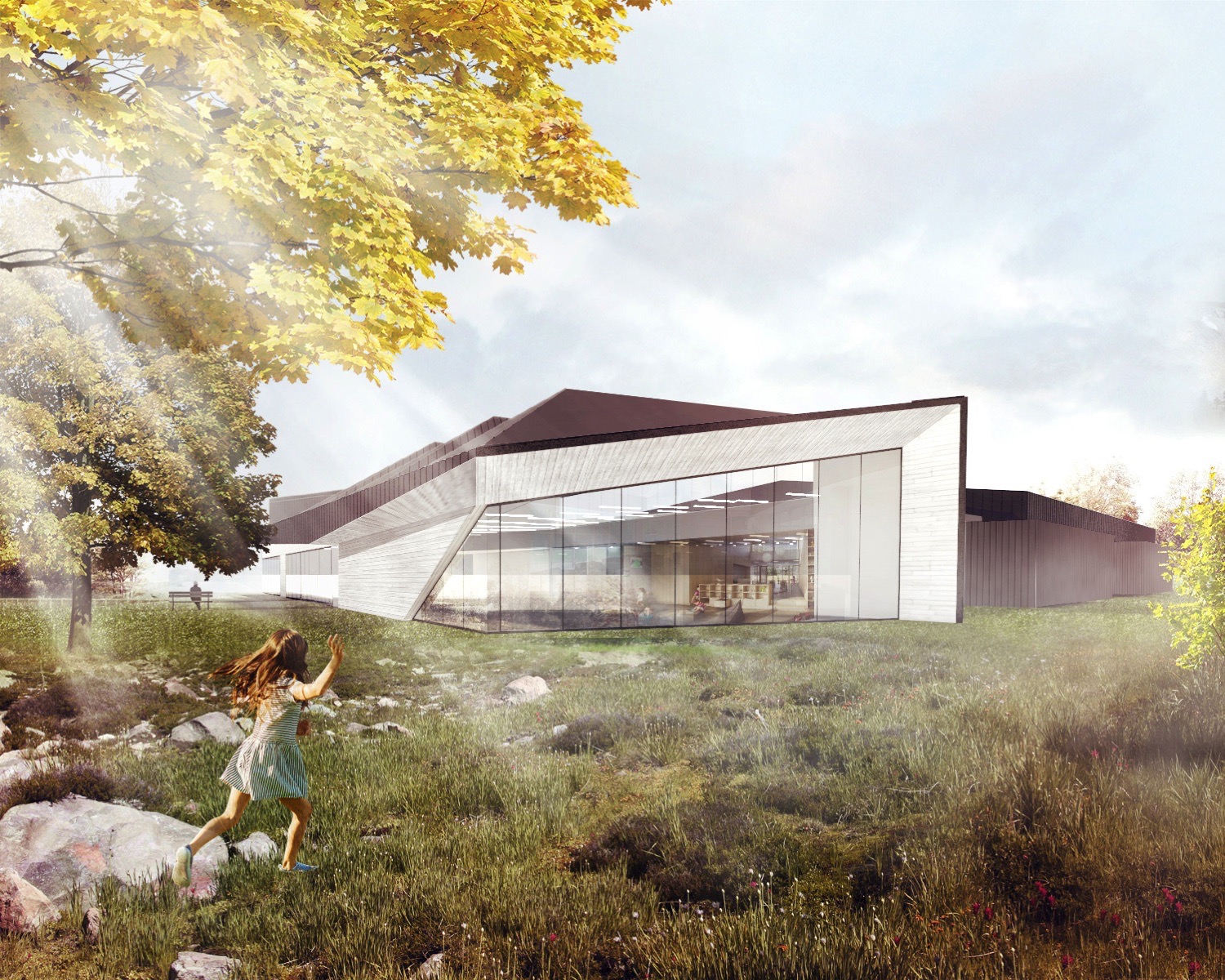
Post-secondary institutions are also taking a leadership role in sustainability. The University of Toronto and George Brown College each have design underway for a mass timber academic facility. A Vancouver-Toronto partnership is behind both buildings: U of T’s Academic Wood Tower is being designed by Patkau Architects with MJMA, while George Brown’s Arbour is by Moriyama & Teshima with Acton Ostry. Several mass timber office buildings are also in the works, in both Toronto and Ottawa—the first of these across the finish line will be Quadrangle’s soon-to-open 80 Atlantic, in Toronto’s Liberty Village. “Toronto is now seeing opportunity to lead the way in mass timber and sustainability, and to match contributions from the West Coast to lead the world in this realm,” says Ted Watson.
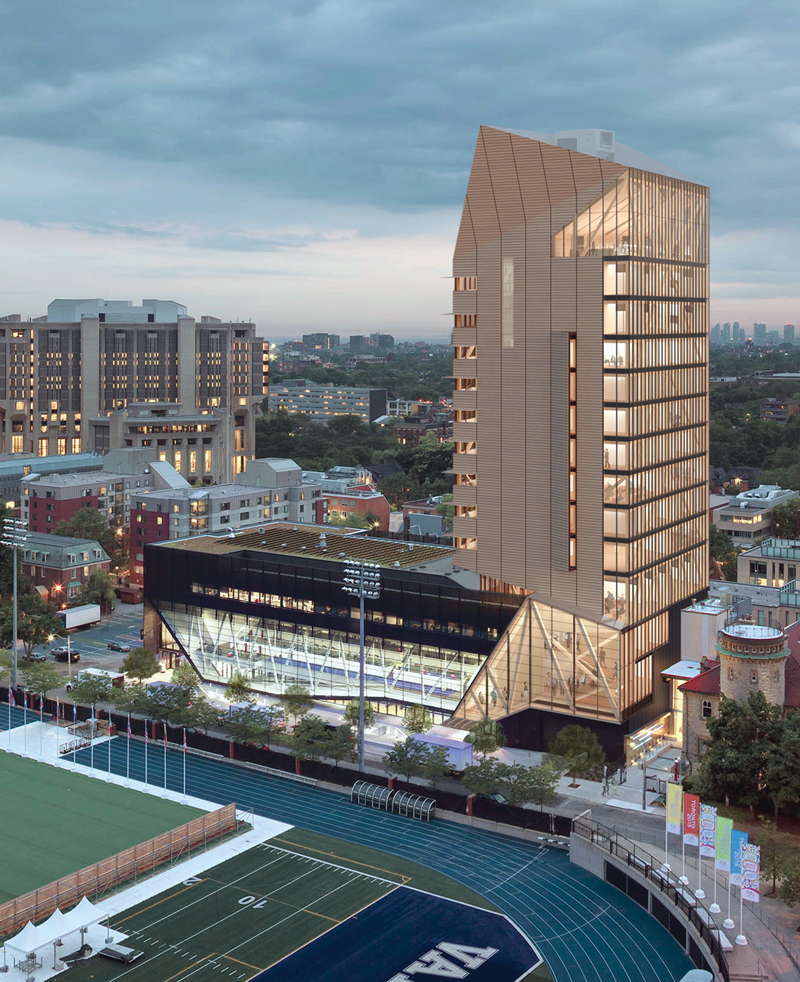

The provincial government that came into power last fall, led by Doug Ford, is anticipated to have impacts in several spheres. There are concerns that post-secondary institutions across the province may start to put projects on hold, in the wake of provincial funding cuts announced in the April budget. One area that’s already being affected is student centres. These projects are usually decided by referendum and funded through student levees, but students can now choose to opt out from these fees. The government is also pushing through changes to the heritage act, opening up the iconic Ontario Place for redevelopment, and restoring the Ontario Municipal Board, a provincially appointed tribunal for resolving municipal planning disputes. These changes may be encouraging for accelerating development, but have been seemingly made in haste with little stakeholder consultation.
In contrast, the federal government has been quietly unfolding a progressive series of architectural projects over the past years. The redevelopment of Ottawa’s Parliamentary Precinct has resulted in several major adaptive reuse projects, and the upcoming restoration of the Centre Block will be the country’s largest heritage conservation project. The government has also declared its intention to have a carbon-neutral building portfolio by 2030. Pilot projects in this effort include deep retrofits of the Arthur Meighen Building in Toronto (led by DIALOG), Les Terrasses de la Chaudière in Gatineau (Provencher_Roy and NORR), and the West Memorial Building in Ottawa (Moriyama & Teshima with Kasian).
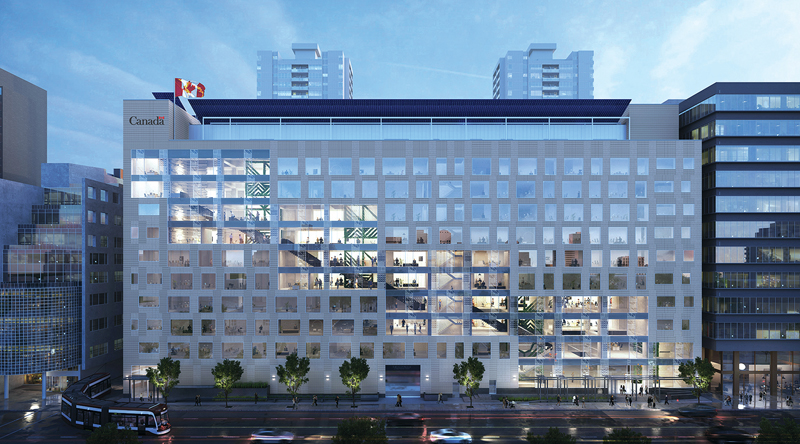
a net-zero-carbon retrofit of the federal Arthur Meighen Building in Toronto.
“A zero-carbon retrofit isn’t easy to achieve in the federal government office environment, with issues around security,” says Jim Anderson of DIALOG. “It will strongly influence things if they can stick with that mandate. If government work space is leading-edge, everyone’s got to keep up.”
At a municipal level, for Toronto-area residents, a pressing issue is the price of housing—although prices have yet to reach the stratospheric heights of Vancouver. One strategy that the City is taking to address affordability is through encouraging gentle density. “We have looser rules on secondary suites, and now we have laneway housing. The trend is to densify within the existing housing fabric,” says Christine Lolley, of sustainable housing firm Solares Architecture. Lolley says her firm has seen an uptick on inquiries about laneway housing in particular, although the program parameters are very strict, and have yet to be tested with built projects.
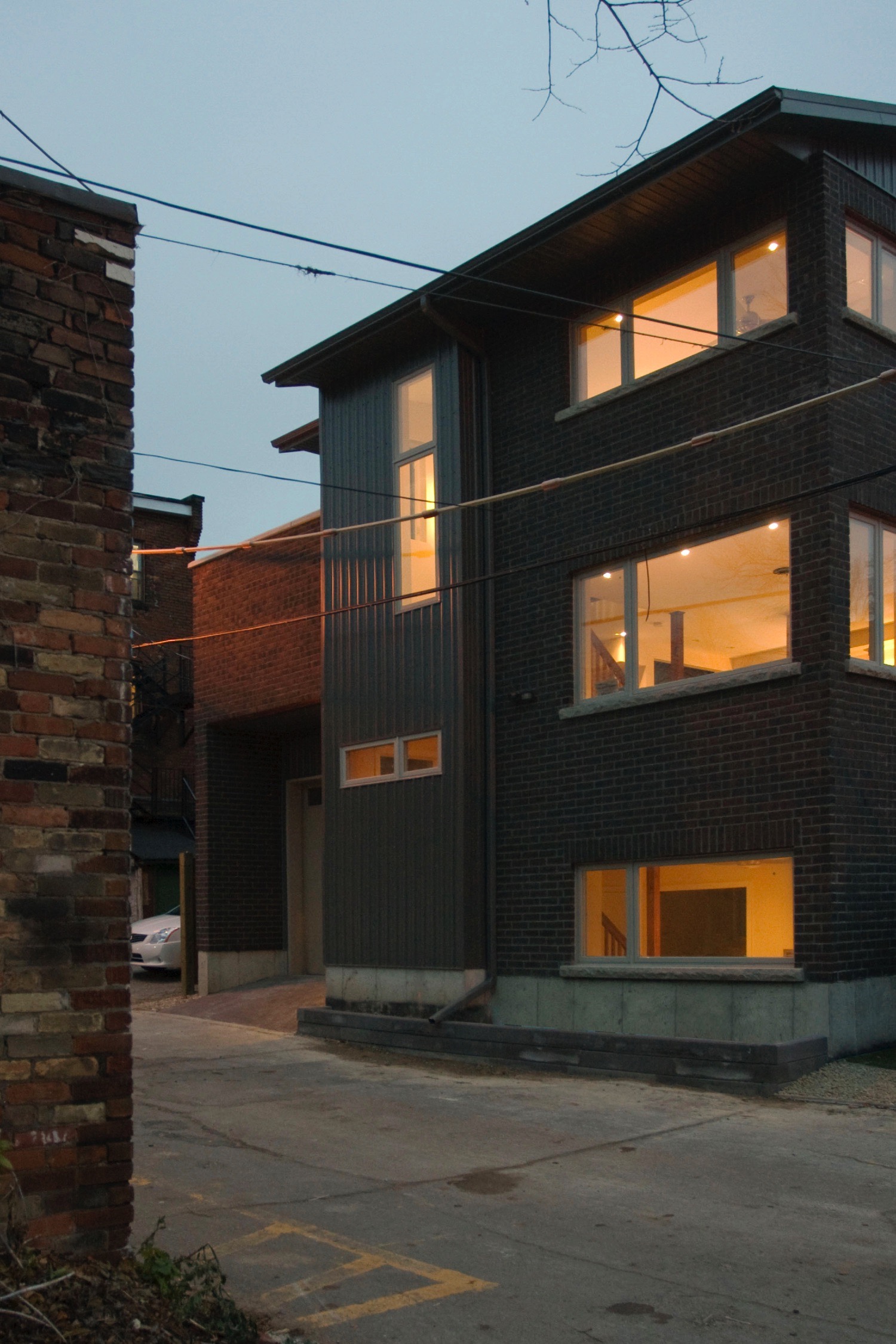
The condo towers rising throughout Toronto’s downtown core are also much-needed contributors to housing. Typically, they’re all-glass highrises, and criticism has been aimed at their cheap construction and poor energy performance. This is starting to change. The towers are subject to the Toronto Green Standard, which sets tiered requirements for new private and city-owned developments. The standard aims to bring new construction to near-net-zero emissions by 2030, and is part of a plan to reduce the city’s greenhouse gas emissions by 80% by 2050, compared to 1990 levels. The ratcheting up of the standard is affecting developers, comments architect Pat Hanson of gh3*, who notes that the glass towers being completed today would no longer be possible under the most recent version of the standard.
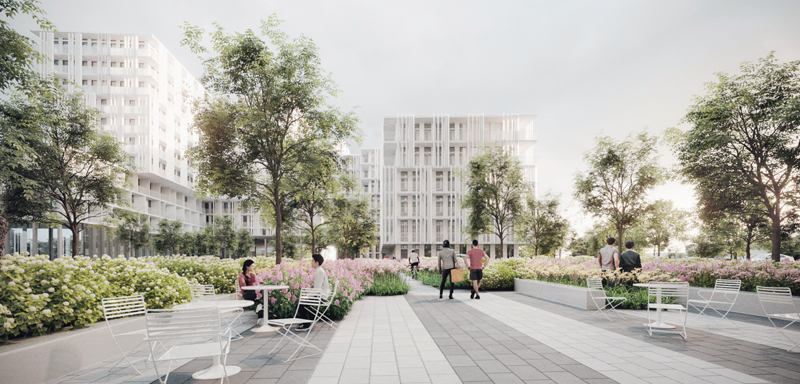
Ultimately, innovative approaches may be needed to address the housing need in Toronto, speculates Richard Witt of Quadrangle. In the past five years, 80,805 new dwellings were added to Toronto, while the population grew by 116,511 residents. One in three residents spend more than a third of their before-tax income on shelter, and some 97,000 households are on a waiting list for social housing. “The only way [to meet demand] is to spread construction out to other areas,” says Witt, who imagines prefabricated building modules being completed in factories in outlying areas, and being brought into the city to be stacked together.
Similar to Vancouver, Toronto is seeing an influx of international starchitects designing marquis developments—from Chicago’s Jeanne Gang to Copenhagen’s 3XN. “Firms like BIG bring a business approach that proves the value of architecture is possible,” says Andrew Reeves of Linebox, which has offices in Toronto, Ottawa and Montreal. Led by Bjarke Ingels, the Danish firm BIG is working with Allied Properties to build the Habitat-67-inspired KING Toronto development. “With one big punch, the bar is raised, and for other developers, it’s a proof-of-concept that investing in design pays off,” says Reeves.
Easily the most bold—and controversial—development in Toronto at present is Sidewalk Toronto, a dozen-building proposal for the waterfront Quayside lands by Sidewalk Labs, a sister company of Google. Local firms have been involved in pieces of the project—Lebel & Bouliane designed Sidewalk’s Toronto offices and community engagement space, gh3* created a prototype interior for the timber towers, PARTISANS developed a deployable ETFE building raincoat that can latch on to façades. But the higher-profile pieces of the design—the actual towers, which are intended to be built of modular mass timber—are currently in the hands of Katerra-partnered Michael Green Architects, Snøhetta, and Thomas Heatherwick.
In any case, it’s up in the air whether the project will move forward. Data privacy concerns are circling around Sidewalk’s smart city proposal. And it seems the company is vying to extend its development to the Portlands—a 715-acre waterfront area that is currently undergoing a $1.25-billion flood protection project. When completed in 2023, the work will unlock the site as Canada’s most valuable development zone—with an accompanying wealth of opportunity for architects.
This article is part of our State of the Nation series covering Canadian architecture region by region.
