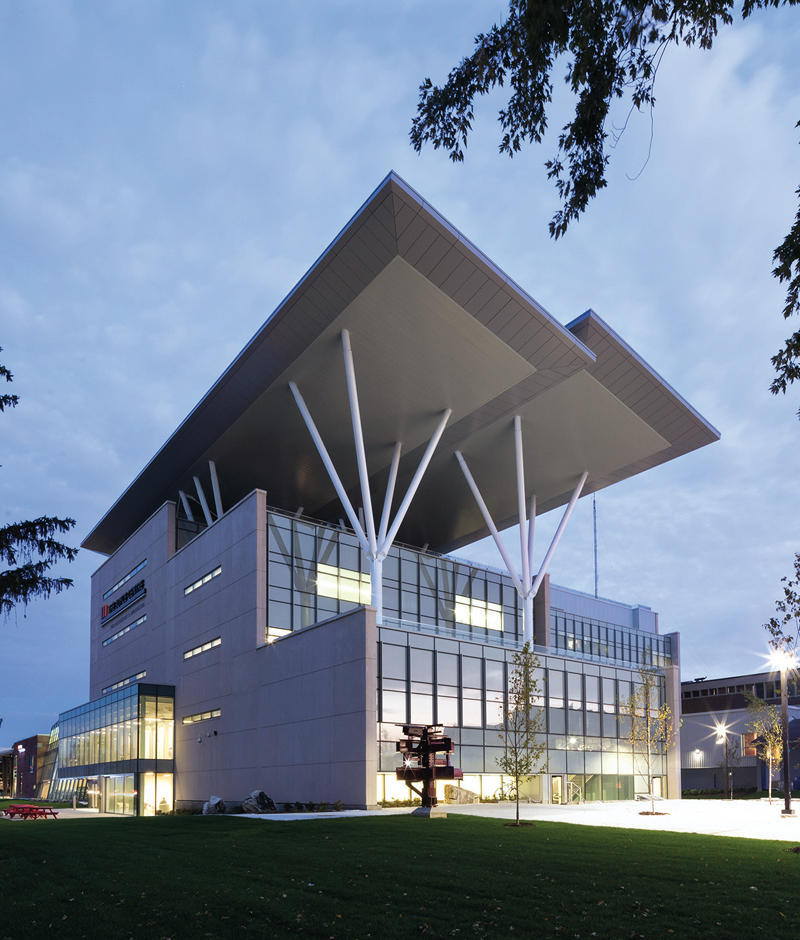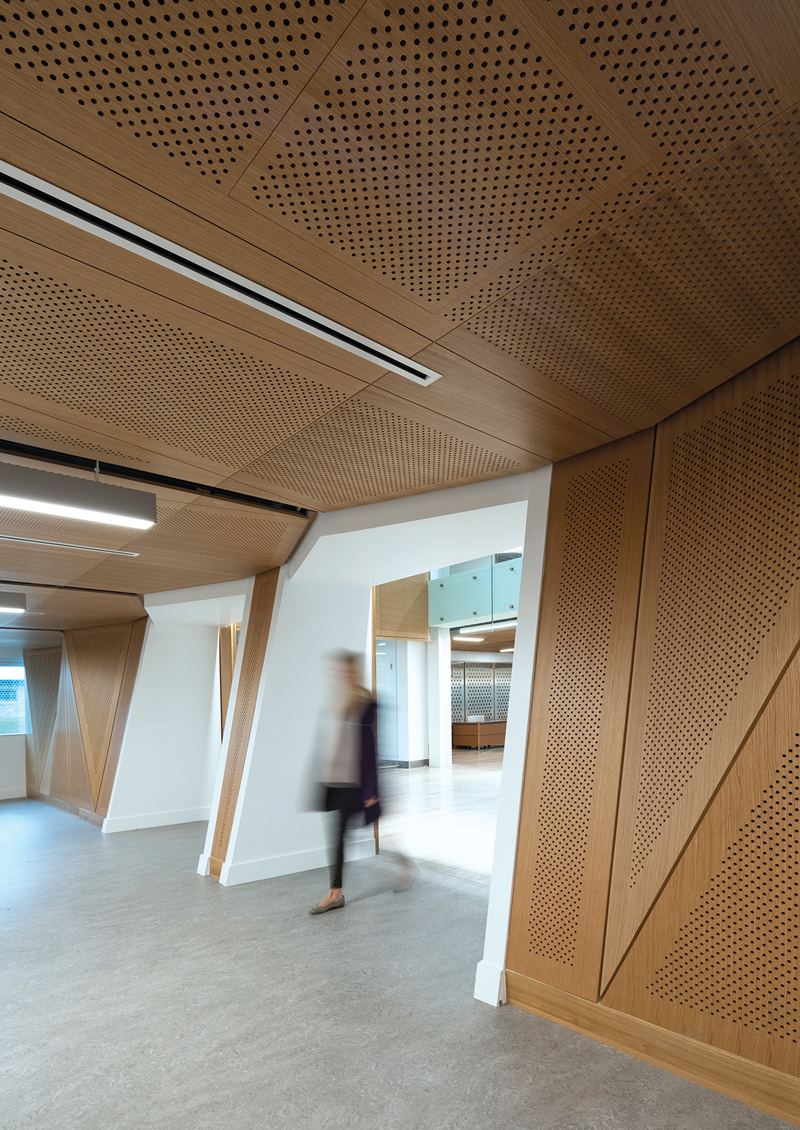RAIC Medal for Innovation in Architecture: The Joyce Centre for Partnership & Innovation

Location Mohawk College, Fennel Campus, Hamilton, Ontario
Architect McCallumSather and B+H Architects, architects in joint venture
Photos Ema Peter
The Joyce Centre for Partnership & Innovation is one of Ontario’s first and largest net-zero institutional buildings. Located in Hamilton, the 8,981-square-metre facility is a catalyst for change in a region traditionally known for its steel production, positioning Mohawk College
as a knowledge centre for carbon-neutral technologies and operations.
The building is helping determine the requirements and standards for the Canadian Green Building Council’s Zero Carbon Buildings Framework. It is also contributing to the World Green Building Council’s Advancing Net Zero initiative, a global project that aims to ensure that all buildings are net zero in operational carbon by 2050, with all new buildings being net-zero carbon by 2030.

The team paid attention to two budgets: the cost of construction and the energy costs of the building in use. The all-electric building is designed to meet rigorous net-zero energy and carbon performance targets, and incorporates the latest in energy-efficient materials and processes.
The Joyce Centre features solar-powered, state-of-the-art labs, workshops, open study spaces and flexible lecture theatres. The mechanical and electrical areas, as well as the green roofs, are accessible to all and are intended to be part of the learning environment.

Leading-edge environmental technologies and systems include a high-performance building envelope to maximize heating and cooling efficiency, as well as natural light penetration. An innovative curtain wall system specifically adapted for the project incorporates thermal isolation gaskets to achieve an effective R20 thermal performance. The roof includes extensive planted areas and a 545kW solar panel array, while below ground, 28 geothermal wells are tied to a variable refrigerant flow heat pump system. The building also includes a Dedicated Outdoor Air Ventilation System (DOAS) which is CO2-demand operated. Stormwater can be harvested up to 228,000 litres. The building is equipped with illumination and occupancy sensor-controlled LED lighting, and high-efficiency plumbing fixtures.

Extensive measurement and verification protocols and infrastructure are in place to make the building itself a teaching tool. Through data and analysis, students can observe, in real-time, the temperature, humidity, ventilation rates, thermal distribution and lighting performance, in addition to other key building metrics. Through capstone and research projects, students are given the opportunity to manage the operations of the building.
The sustainability achievements of The Joyce Centre for Partnership & Innovation align with a new vision for the re-emerging city of Hamilton as a hub for health care and education.

:: Jury :: Richard Henriquez (CM, FRAIC), Sergio Morales (MIRAC), Johanna Hurme (FRAIC)
This is an exemplary building in terms of technical innovation, and a powerful learning tool not only for the students, but for the whole campus community.
CLIENT Mohawk College | STRUCTURAL Vanderwesten Rutherford Mantecon | ELECTRICAL Mulvey & Banani International | energy, SUSTAINABILITY AND BUILDING ENVELOPE rdh | LANDSCAPE/interiors B+H Architects and McCallum Sather | CONsrtuction manager EllisDon | AREA 8,920 m2 | COMPLETION september 2018
Energy Use
PROJECTED ENERGY USE INTENSITY 73 kWh/m2/year | BENCHMARK (Non-medical institutions/commercial buildings in Canada after 2010, Statistics Canada) 305 kWh/m2/year
