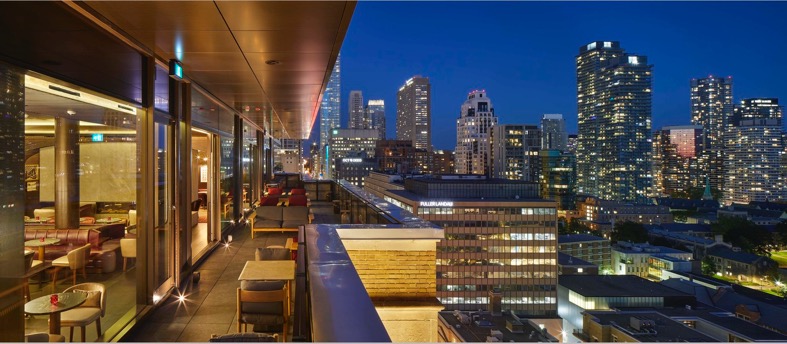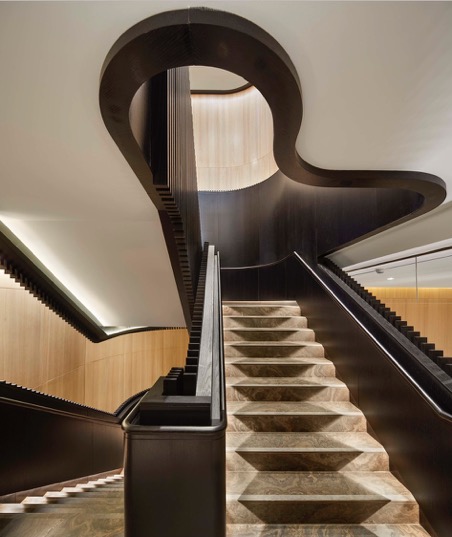KPMB Completes Park Hyatt Transformation
The legendary Toronto hotel reopens after a comprehensive restoration
KPMB Architects has completed a major renovation of the legendary Park Hyatt Toronto. Honouring the hotel’s rich history while anticipating the City of Toronto’s future growth, KPMB Architects with Studio Munge and Oxford Properties restored the heritage south tower, added a new central podium, renovated the north tower, lobby, rooftop bar, conference centre, ballroom, spa, and all 240 hotel rooms and 65 residential units. The third floor of the new podium features new ballroom and skylit pre-function spaces with large windows providing expansive views of the city.

The transformation includes a reconstructed link between the North and South Towers and reconfiguration of the elevator core with metal-panel cladding in a bronze finish. The design team carved out a double-height, ellipse-shaped restaurant out of the former low-ceilinged lobby, bookending it with a feature black stairway to the south and soaring fireplace to the north.

Vitrines around the dining space feature works from Gardiner Museum and commissioned art pieces by An Te Liu, Shannon Bool, Nadia Myre, Douglas Coupland, and other Canadian artists.
