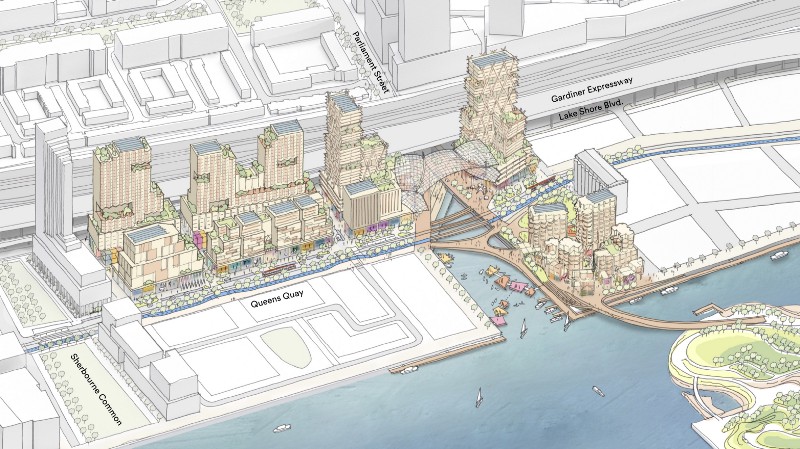Editorial: Sidewalk Toronto
A significant experiment in smart city design is being proposed in Toronto. Sidewalk Labs—a Google affiliate—is partnering with Waterfront Toronto to create a mixed-use community on a 12-acre site east of downtown.
There has been political turmoil over the project, amidst concerns about how the project was awarded, the ownership of the data collected by the district’s sensors, and who stands to profit from the intellectual property that the project generates. But in the meanwhile, it’s worth looking at the panoply of groundbreaking architectural innovations that Sidewalk has been developing.

The initial site plan includes a dozen mass timber buildings, including two 30-storey structures. Sidewalk worked with architect Michael Green, engineers Equilibrium and Aspect, and manufacturers to develop a kit of parts for building with mass timber. They then sent that toolkit to two other architects—Snøhetta and Thomas Heatherwick—to test how it could be deployed. Gh3*, Teeple Architects, and Dubbeldam Architecture have worked on concept designs for the residential units in the buildings, which would have exposed wood surfaces. “We really want to grow the local talent, so that this isn’t just a district, but expands as far as it can across the country,” says Karim Khalifa, Director of Buildings Innovation at Sidewalk Labs.
On a larger scale, Sidewalk plans to develop a digital configurator that could work with the kit of parts to generate mass timber design options (along with cost and time estimates) for any given site. The BIM models could be refined by an architect, and eventually transmitted directly to a manufacturer for off-site production, speeding construction and reducing waste. “Every piece of the building basically has a serial number,” says Khalifa, “so if there’s a problem with some element, you would know where those trees came from and what production line they were in, and could look to see if that impact is on any other piece of the building.”
The podium levels of Sidewalk’s building are envisaged to allow for flexible use by retail, production, arts and community spaces. Apart from the de rigeur folding garage doors, they include six-metre-high ceilings that can allow for mezzanines, and a flexible wall system that Sidewalk is developing. Sidewalk pinpointed the installation of utilities as a barrier to entry for pop-up tenants. That led them to propose installing a digital power system—a new technology which runs on wires without conduit, and can deliver up to 2,000 watts. They’re also planning on a sprinkler system that uses flexible tubes rather than pipes for easy reconfiguration.
The development aims for a 75-85% reduction in greenhouse gas emissions compared to standard developments. This is partly achieved through automated building energy management systems—digital systems that optimize the use of energy—as well as renewable sources including photovoltaic panels, geothermal wells, and sewer heat recovery.
Some of Sidewalk’s most interesting proposals are underground. A district-wide vacuum system would collect waste. Recyclables and compostable material would be sorted partly by residents, and partly through an automated system that Sidewalk is developing, which will use machine-learning to increase its capabilities over time.
To further reduce above-ground traffic, freight would be distributed through tunnels in the neighbourhood using a robotic system. Parcels would arrive at a single point, from which robots would sort and consolidate parcels, transport them to each building, and place them in a rack system in each building’s freight elevator. The items would be delivered to a designated room on each floor for residents to pick up.
There are significant political, regulatory and practical issues to address before any of this becomes reality. But one can marvel at these ambitious proposals, which together take a wide scope in rethinking the way that neighbourhoods—and on a larger scale, cities—might function.
