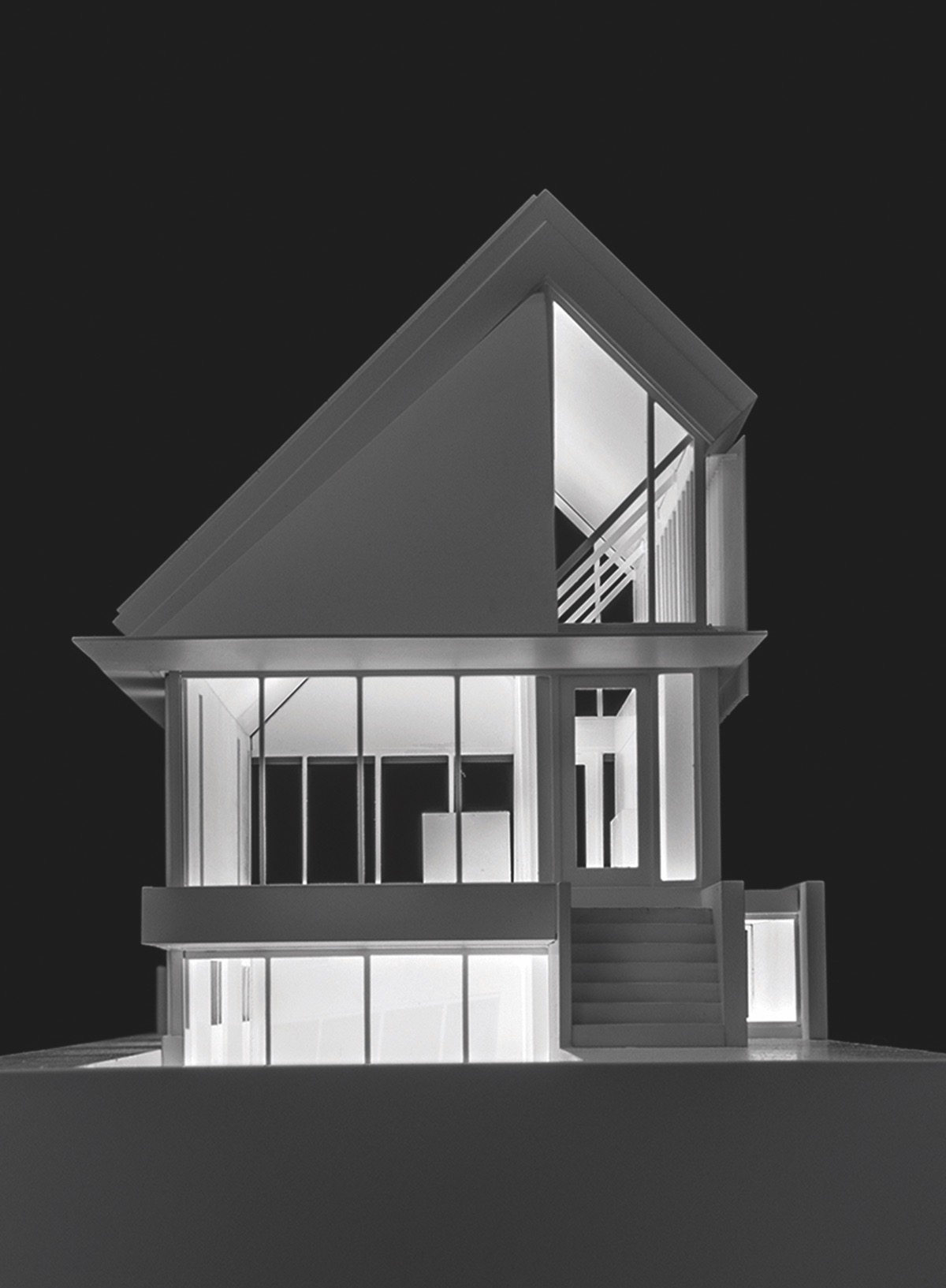Infillhaus
Barry Johns (Architecture) Limited
WINNER OF A 2016 CANADIAN ARCHITECT AWARD OF EXCELLENCE

In the sprawling city of Edmonton, sensitive infill dwellings are a rarity. Infillhaus, originally conceived as a competition prototype, explores the merits of compact, flexible living in the prairie capital. The single detached dwelling is half the width of its neighbours, contributing to urban densification in the leafy inner-city Norwood district.

The dwelling’s bedrooms are embedded in the ground, using the natural insulating capability of the earth to maintain winter warmth and to provide cooling in the summer. The living space is contained above in a high-ceilinged, pavilion-like volume, zoned between “servant” and “served” spaces by tree-like structural columns.

This floor overlooks the street and backyard, with no windows peering into adjoining lots. A thin, galvanized steel canopy extends over both ends of the building, providing a simple, contemporary lid and protection against the elements.


As a good neighbour, the house includes a raised entry and veranda to welcome visitors. It significantly reduces excavation and construction times by choosing a smaller footprint and opting against a full basement. The home aims to achieve net zero energy consumption—beginning with its building orientation that tracks and captures the sun’s energy from east to west, and layering in an efficient envelope, building integrated photovoltaics, and a ground source heat pump.
Jury comments
Manon Asselin :: This is an incredibly refreshing and charming project. The proportions and connections are impeccable, and the design offers a surprising and unexpected solution to the need to integrate the house into the typology of the heritage neighbourhood. The architect has taken a mansion and sliced it down the middle, playing with a half profile to see what it could become.
Patricia Patkau :: The Infillhaus is carefully drawn and successful in its presentation. It is precisely calibrated to its tight lot, and you can see how light would get in everywhere. It reads as both a Japanese temple on the side façade and a strangely warped idea of a home on the front. It’s done with such elegance, care and consideration, and is really a phenomenal little project.
David Sisam :: I am a real fan of the Charleston Single House typology, and this one-room-deep house reminds me of that model—particularly in its challenge to residual side yards and inappropriate scale. This house inverts the conventional arrangement of having bedrooms at the top, by placing them below and raising the living areas in a very eloquent way—a piano nobile taking advantage of the volume created by the roof form. The project has a very convincing and well-considered sustainability strategy. Most of all, the project is both highly rational (using served and servant spaces) and very elegant at the same time, as illustrated by the beautiful model and clear drawings.
Client Stephen Ellis | Area 1860 ft2 + decks | Budget Withheld | Status Development Permit application pending, anticipated completion December 2017
