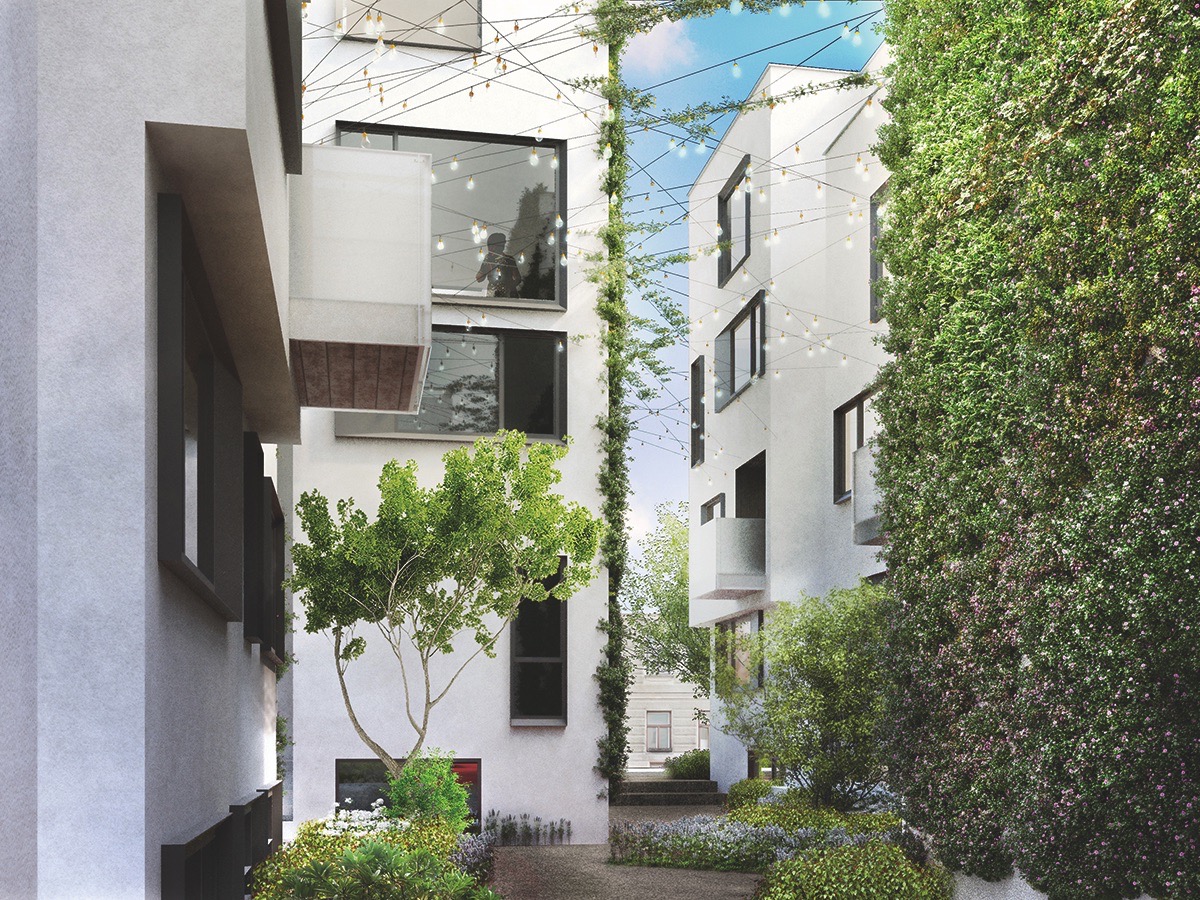Elää
KANVA
WINNER OF A 2016 CANADIAN ARCHITECT AWARD OF EXCELLENCE

Elää is a 41-unit residential complex located at the entrance to Verdun, a predominantly residential area adjacent to downtown Montreal. Instead of occupying the corner lot with a single volume, the project creates a miniature village by fragmenting the building into many volumes. The result is a porous, spatially varied environment.

The volumes are articulated through a series of slight setbacks and extrusions, which help to match the project to the scale of the surrounding neighbourhood. Each unit is given both a public and a private façade, and enjoys natural light and ventilation. The exterior perimeter is clad in charred cedar, while by contrast, the interior façades and courtyards are clad with white acrylic. To animate the courtyard spaces, select walls include cables for supporting climbing vines, while a series of suspended lights creates a luminous canopy overhead.

Elää aims to achieve LEED platinum certification through the creation of a long-lifespan structure that is easy to maintain. It hopes to encourage indoor-outdoor living and inspire walkability in the surrounding community. The units are net-zero ready, meaning that individual residences can achieve net-zero energy by adding solar panels to offset their use of natural gas.
Jury Comments
Manon Asselin :: This project has that intimate quality that you find in Montreal’s older neighbourhoods, where buildings sit on the sidewalks in the front, but have a sense of community and proximity to neighbours in the back alleyways.
Patricia Patkau :: What makes this project intimate and strong is that interior community space. The one unit sitting out in the space breaks down the scale of the whole. Windows are carefully placed to maintain privacy for each unit while giving a sense of the larger community. It is a project where you believe that people will use their common space in ways that enhance daily life, but also in ways that build a strong local neighbourhood.
David Sisam :: This project is very well considered in terms of unit arrangements. It is village-like, and even though the space in the courtyard is small, the windows never look into each other. Privacy isn’t compromised and units achieve cross-ventilation and multi-directional views—the courtyard perspectives are very convincing. The material palette and the environmental strategy were carefully considered. There is a real sense of place here.
CLIENT District Atwater Inc. & KnightsBridge | STRUCTURAL L2C Experts | HVAC Martin Roy & Associés | CIVIL Vinci Consultants | LANDSCAPE Vlan | Area 11,000 ft2 | Budget $5 M | STATUS Tendering, anticipated completion Fall 2017
