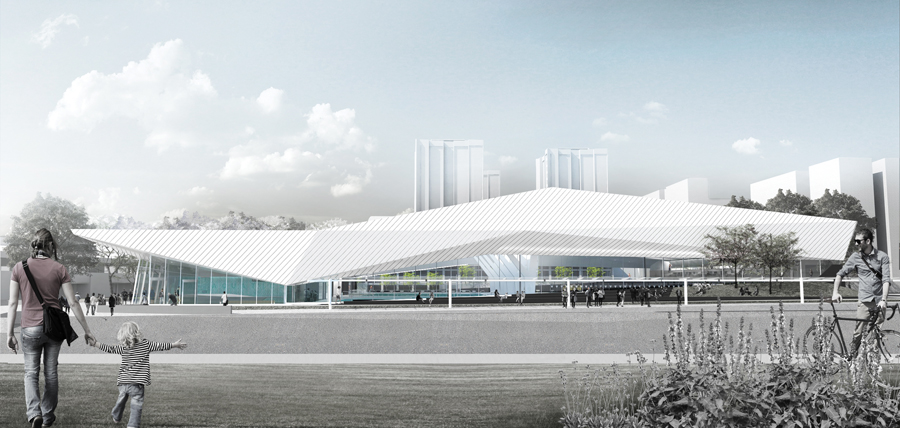University of British Columbia Aquatic Centre
MacLennan Jaunkalns Miller Architects + Acton Ostry Architects—Architects in Association
WINNER OF A 2014 CANADIAN ARCHITECT AWARD OF EXCELLENCE

ARCHITECTS MacLennan Jaunkalns Miller Architects + Acton Ostry Architects—Architects in Association
LOCATION Vancouver, British Columbia
Located 10 kilometres west of downtown Vancouver, the four-square-kilometre University of British Columbia campus is nestled within the impressive University Endowment Lands. The new Aquatic Centre will replace the indoor and outdoor pools at the centre of the UBC campus, now undergoing dramatic redevelopment. A new transit plaza will form a large open space to the south and a student centre will be built to the west. The siting of the project creates a new pedestrian precinct, connecting existing athletic venues and a new outdoor field.
A unique hybrid program for the Aquatic Centre organizes the plan, allowing for Olympic-level training while simultaneously providing for continuous community and UBC student use. The 85,000-square-foot program includes a 51-metre FINA basin, a 25-metre diving well with moveable floor, and a warm-water leisure basin. The plan is divided north-south into four “program bars” of change rooms, community aquatics, competition aquatics and bleachers.

The requirement to co-program elite-level training and competitions with daily community use led to a two-sided pool hall divided by Y-shaped columns and a continuous skylight bisecting the building. In section, a translucent screen creates a luminous barrier between the two spaces, reflecting abundant sunlight into the “leisure” side, while providing the required controlled and balanced light into the “competitive” side.
A steel truss structure supports a tessellated standing-seam roof hovering over a ribbon of ceramic-fritted SSG glazing. The height of the roof responds to the functional requirements of the four bands of programming below. The roof form is manipulated to provide weather protection and solar control.

The project is designed to LEED Gold standards and will pursue regenerative neighbourhood goals by integrating with new campus infrastructure developments. The project focuses on daylighting, innovative water reuse and air-quality strategies that are precedent-setting for North American aquatic facilities. A three-compartment cistern will store water from the roof and adjacent transit plaza. The water will top up evaporative loss in the basins, provide for grey-water flushing, and supply a site irrigation system. Chloramine-contaminated air will be scoured from the water’s surface by air flow delivered from a central bench structure, and returned within the upper edge of the perimeter pool gutter. Developed in coordination with on-campus research, this system is intended to provide exceptional natatorium air quality and mitigate the problems of “swimmer’s asthma.” The sectional split brings light deep into the centre of the natatorium plan, where it is reflected or diffused to provide the required natural lighting condition. A continuous ceramic-fritted glazing band on three elevations and sensors for zoned lighting control respond to the level of natural light.

Jury Comments
Éric Gauthier: The architects have succeeded in articulating the relationship of this building to its surroundings. I appreciate the work in section, especially the structure of the building—which is surprising—and which gives an order to the interior that is unexpected.
Michael Green: This project has an ambitious formal organization that responds in part to the campus quadrangle. From a user point of view, it will be a really interesting space to swim in, with nice relationships both inside and outside. This is a project that comes down to material quality; the roof will need to be rigorous and of a good quality.
Tyler Sharp: The project illustrates a creative resolution of a simple program, likely with a modest budget. The architecture is clearly organized in plan and significantly enhanced by the complex wave-like form of the roof structure; a clear abstraction floating above the water below. I am sure that the built form will result in a variety of beautiful interior spaces.
Client University of British Columbia + UBC Properties Trust
Architect Team MJMA—Ted Watson, Viktors Jaunkalns, Andrew Filarksi, Robert Allen, David Miller, Troy Wright, Ricardo Duque, Tarisha Dolyniuk, Aida Vatany, Kristin Ross, Danielle Lam-Kulczak, Darlene Montgomery, Timothy Belanger, Janice Lee, Luis Arredondo, Razmig Titizian. AOA—Russell Acton, Mark Ostry, Adam James.
Structural Equilibrium Consulting Inc.
Mechanical AME Consulting Group | ELECTRICAL Applied Engineering Solutions
Civil Kamps Engineering Ltd.
Landscape MJMA + PFS Studio
Interiors MJMA + AOA
Contractor Heatherbrae Builders Co Ltd.
LEED/Sustainability Recollective Consulting
Aquatic Consultant Water Technology Inc. (WTI)
Area 83,850 ft2
Budget $33 M
Completion Winter 2016
