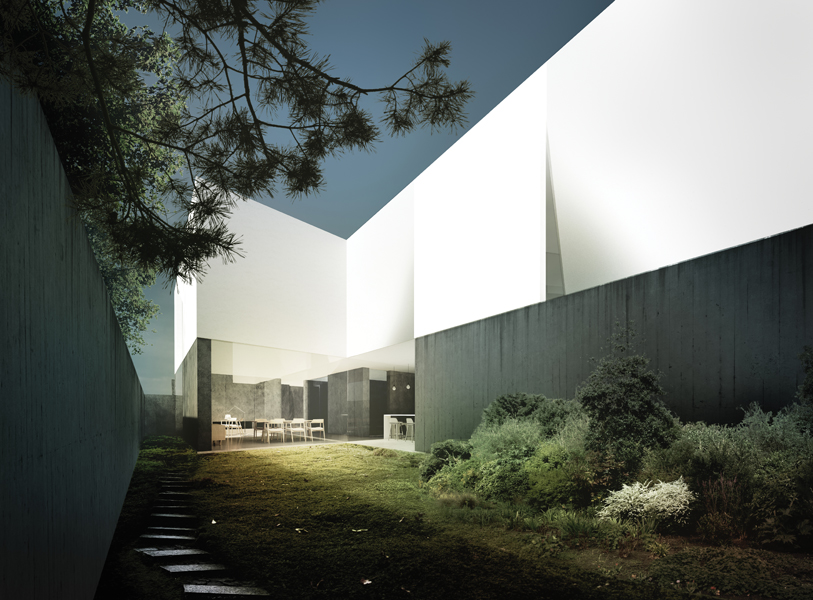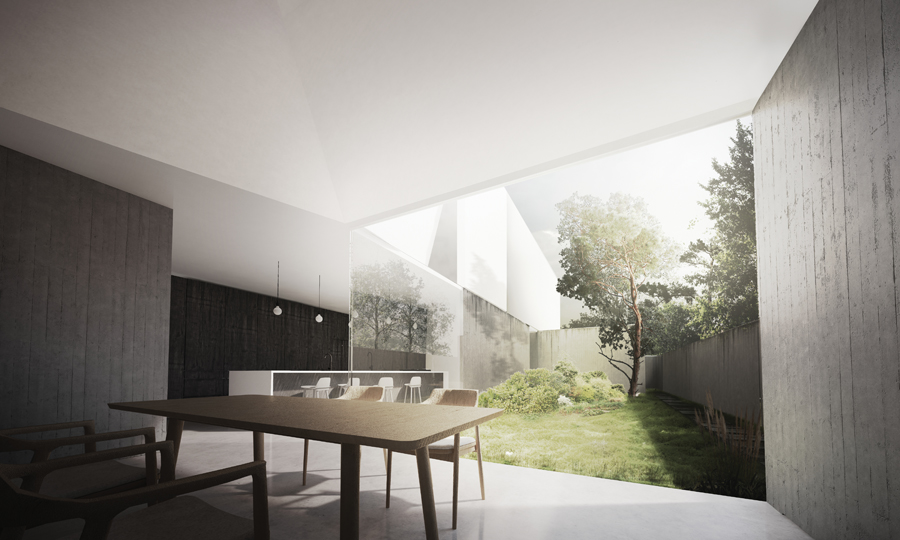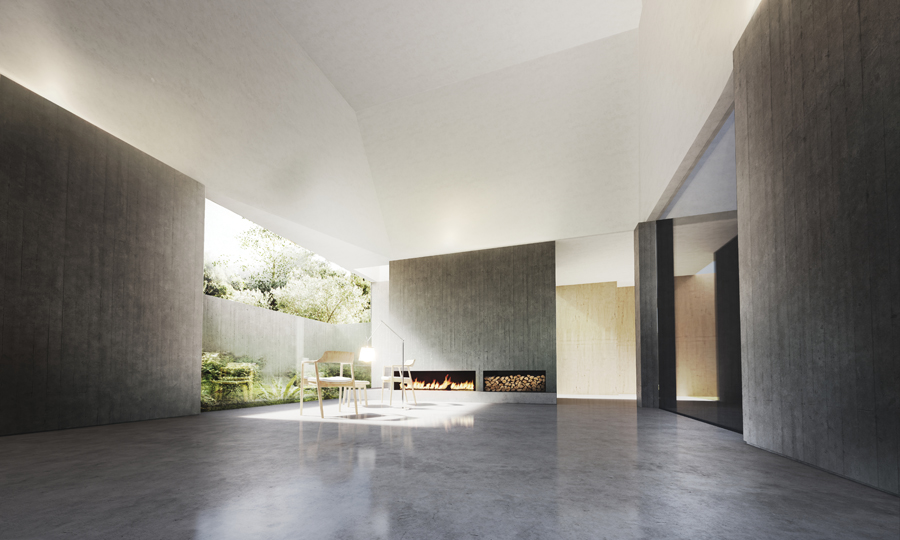Arthur Residence
5468796 Architecture Inc.
WINNER OF A 2014 CANADIAN ARCHITECT AWARD OF EXCELLENCE

ARCHITECT 5468796 Architecture Inc.
LOCATION Regina, Saskatchewan
The Arthur Residence is a two-storey home for a finish carpenter and an emergency physician situated in the Cathedral neighbourhood of Regina. Originally from South Africa, the owners longed for a private sanctuary that would offer respite from an often mundane prairie city, provide ample space for gardening, and infuse layered and inspiring views into a modest 40-foot infill site on an unassuming residential street.

Where required side-yard setbacks typically result in unconsidered or leftover space, the Arthur Residence is designed to encompass the entire width of the lot. Interior and exterior rooms are carved out of, rather than placed onto, the site. Conceived as a secret garden, the ground floor is surrounded by a concrete fence at the property edge. The fence becomes an extension of the house itself, transitioning from outside to inside across minimal glass thresholds that frame views into narrow side yards and larger gardens filled with lush, overgrown vegetation.

From the sidewalk, a plain gravel path leads to a single break in the fence. Beyond the wall, four courtyards—an entry court, a sunken patio, a main garden and a carport—define three interior spaces: the foyer, the combined living and dining room, and the linear kitchen/utility wing. The house is then divided vertically into living and sleeping quarters, with two unique bedroom retreats—one for guests above the foyer and one for the master bedroom above the kitchen—accessed by separate private staircases.

While the main floor is a protective shell punctured by internal garden views, the second floor is an airy refuge providing secretive, more discrete lookouts over the neighbourhood and existing tree canopy. White plaster walls curve inward like curtains drawn in by the breeze, resulting in triangular voids that allow daylight to softly wash the interior, creating a subtle and luminous atmosphere intended for reading, unwinding and sleeping after long hours spent in pressure-filled environments.

These two distinct territories—of solidity and lightness, of activity and repose—intersect in the double-height living and dining room. Smooth contoured plaster rests on raw cast-in-place concrete, reinforcing the tactile and sensory qualities of material, space and light that form the essence of the house, one which is simple but not strictly minimal.
Jury Comments
Éric Gauthier: I appreciate the tension between the taut skin of the upper floor and the concrete base on which it rests. The presence of natural light inside these volumes that are shielded by the façade allows for an interface between interior and exterior which is quite fascinating. I love this house.
Michael Green: This project deals with this beautiful challenge of daylighting a home in a suburban neighbourhood while still providing privacy. The plan geometry is really interesting, and the seasons will be lovely to experience in the courtyard spaces.
Tyler Sharp: This is a sophisticated project that achieves a nice balance between playfulness and rigorous design resolution. The way in which slivers of wall plane recede to create openings is quite elegant. It will be interesting to see how some of the technical details are resolved in such an extreme climate.
Client David and Jane Arthur
Architect Team Pablo Batista, Brandon Bergem, Ken Borton, Jordy Craddock, Johanna Hurme, Jeff Kachkan, Eva Kiss, Colin Neufeld, Sean Radford, Sasa Radulovic, Shannon Wiebe, Dazhong Yi
Structural Lavergne Draward and Associates Inc.
Area 2,500 ft2 plus garage and basement
Budget $750,000
Completion Fall 2015
