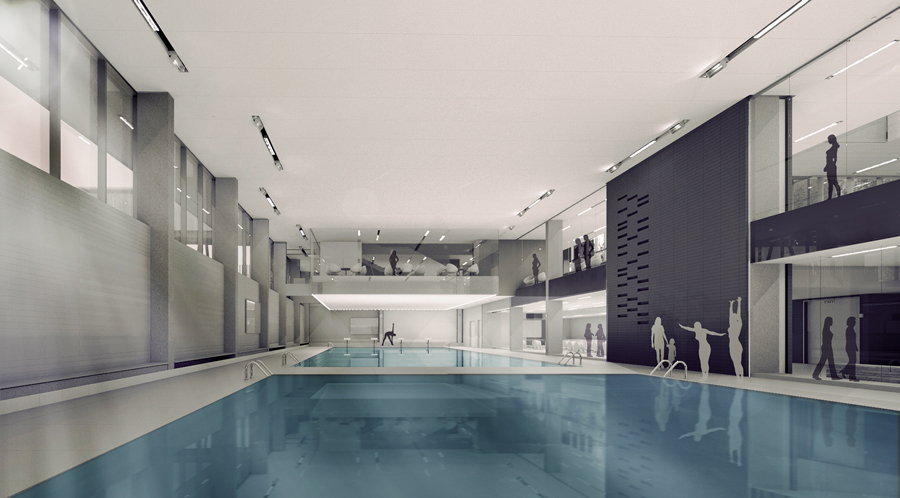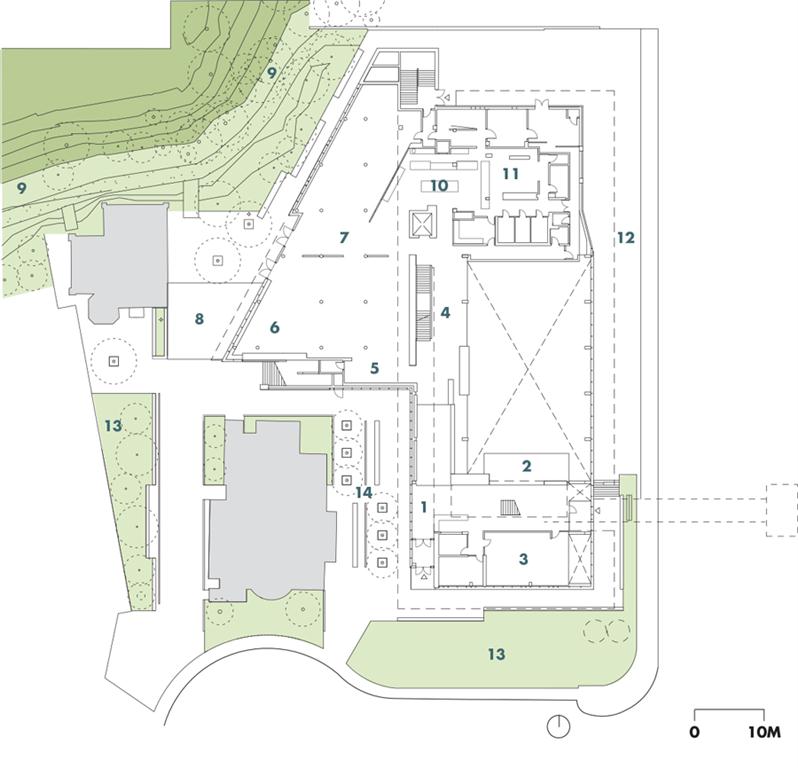Branksome Hall Athletics & Wellness Centre
MacLennan Jaunkalns Miller Architects
WINNER OF A 2013 CANADIAN ARCHITECT AWARD OF EXCELLENCE

ARCHITECT MacLennan Jaunkalns Miller Architects
LOCATION Toronto, Ontario
The Branksome Hall Independent Girls’ School is situated in the residential South Rosedale Heritage Conservation District in the city of Toronto. The new Athletic and Wellness Centre project redevelops a site previously occupied by a dining hall, constructed in 1964 on the west campus. Proposed is a two-storey building with a mezzanine and green roof, whose program includes teaching and training pools, gymnasium, fitness, yoga and dance studios, dining room, servery, kitchen, meeting rooms and office space. The building is sited on a ravine edge, surrounded by heritage buildings and connected to the east campus by a pedestrian bridge, and strives to become the hub and new “social heart” of the campus.

The site is bounded by Mount Pleasant Road to the east and the Toronto Ravine Conservation Authority to the west, set back to help re-establish a healthy ravine edge. The existing non-permeable asphalt will be replaced with a soft permeable landscape. Renaturalization of the top of the ravine’s bank will promote a visible amenity to the ravine experience.

The proposed building respects the height of adjacent heritage buildings, and the existing pedestrian overpass structure will be reclad with new glazing and will link directly to the new building at the second-floor athletics level. The double-height aquatics centre is located at the lower level providing privacy, but will achieve a maximum amount of natural daylight with large ground-level ceramic-fritted windows.

This new building will act as a connector, bringing together Junior, Middle and Senior School staff and students from both the east and west campuses. It will be a place that allows students to combine athletics, health, nourishment and study, facilitating a reconnection with themselves and each other. The seamless interior, exterior and elevated courts become the social heart of the new centre and will serve as a holistic meeting and gathering space, providing places to watch sport and to engage in informal study. A series of internal walkways encourage students passing by to see aquatics, athletics and dance–inspiring involvement in these activities. The kitchen will be open, allowing diners to engage the source of the food and its preparation.

Masonry and glass will be used in both the interior and exterior, relating to the existing century-old heritage brick buildings on the east and west campuses. The larger gymnasium/fitness and dance/yoga volumes sit on a glowing glass base elevated in a similar way as the existing pedestrian bridge. The bridge is anchored on the east campus at its existing masonry stair tower. In response, the new building’s masonry mass touches down and anchors the west ravine side with an exterior stair from the roof garden down to the heritage court.

The dance/yoga and gymnasium/fitness spaces are containers of light, which are elevated and visible from the street. Exterior glazing allows views of the activity within and simultaneously allows Branksome Hall to be present in the city and connected to its community, creating a public identity that is open and inviting.
Jury Comments
Karen Marler: The Centre provides a dynamic and modern counterpoint to the rest of the campus and neighbourhood and is a sensitive response to its context. While the project can be commended for its environmental sustainability goals, I also appreciated how the architects creatively resolved the great diversity in program to collectively reinforce the school’s social sustainability agenda of health equity, wellness and liveability for the students.
Marianne McKenna: This is a bold solution for Branksome Hall as it places the large-scale elements of pool and gymnasium against the high-traffic environment of Mount Pleasant to the east, and buffers the lighter more scalable elements of the program against–and into–the sloping Rosedale Ravine to the west. The layering is successful and the new composition creates a new identity and dramatically improved facilities for the school, speaking to the importance of educating mind and body. The challenges of slipping the large volumes into the more delicate fabric of Rosedale appear to be addressed at the project level but require skillful resolution in material, palette and detail.
Marc Simmons: This project needs to be applauded as a tight, interlocked, nuanced program that’s woven into the existing complex of buildings. It’s great to see that a smaller-scale private institution can achieve comparable results in terms of architectural quality to larger institutions.
Client Branksome Hall
Architect Team David Miller, Viktors Jaunkalns, Robert Allen, Olga Pushkar, Jeremy Campbell, Siri Ursin, Jason Wah, Kai Hotson, Luis Arredondo, Tarisha Dolyniuk, Aida Vatany, Jedidiah Gordon-Moran, Andrew Ng, Timothy Belanger, Chi Nguyen, Tamira Sawatzky, Chen Cohen
Heritage E.R.A. Architects
Structural Blackwell Engineering
Mechanical/Electrical Smith + Andersen
Civil MGM Consulting
Landscape PMA Landscape Consultants
Planning Consultant &Co.
Interiors MacLennan Jaunkalns Miller Architects
Construction Manager Gillam Group
Area 64,000 ft2
Budget Withheld
Completion Fall 2014
