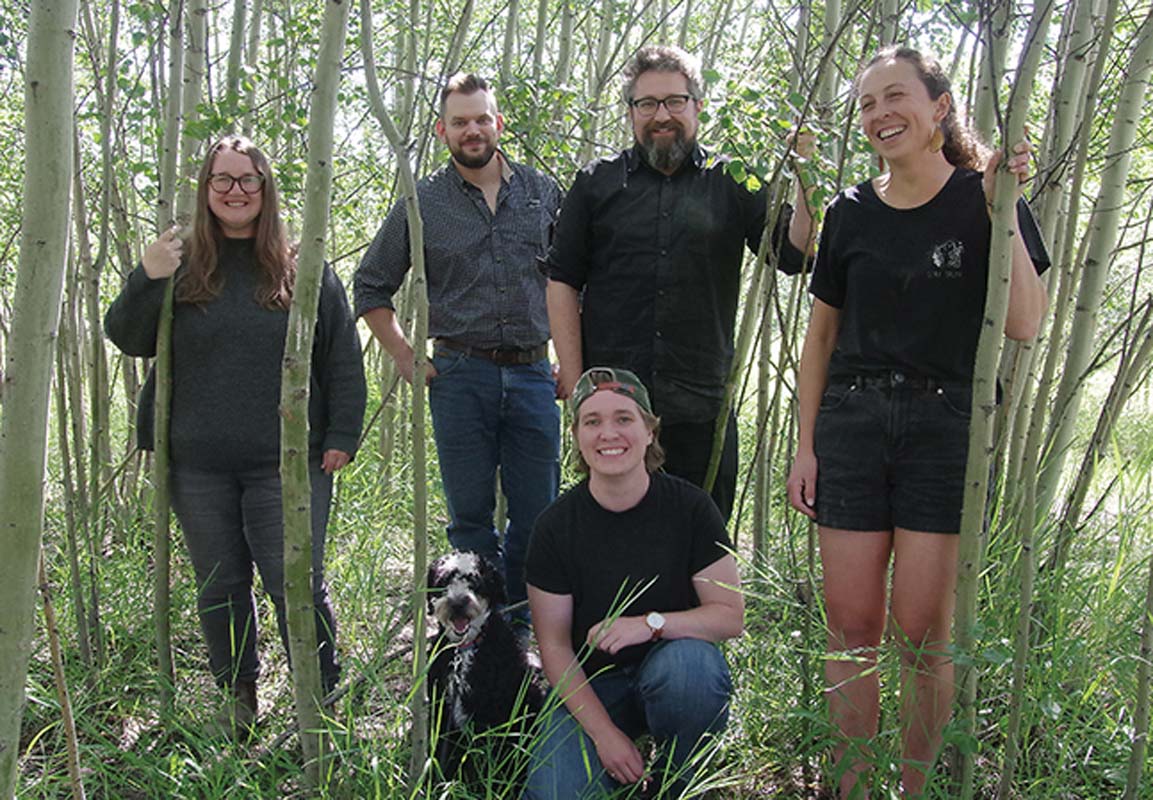Twenty + Change: s.no architecture
“We’re tasked with doing much more with much less.”

The trick to working in Whitehorse is to be connected to the place. The people, comments Jackie Burgess, who grew up in tiny Beaver Creek on the Alaska-Yukon border, “are incredibly friendly to visitors, and they’re incredibly friendly to each other.” You need to be when you share the cold and dark together.
Partners Jackie Burgess and Chris Chevalier met while they were both studying at the University of Manitoba. The duo moved to Calgary for their master’s degrees, and eventually decided to settle in Whitehorse, initially working for local architecture firms. After they decided to go it alone, Burgess brought enough local Yukon cred to springboard their office in the territory. The s.no team now totals five design professionals.
The Yukon as a whole has only 46,000 people, but boasts a significant number and diversity of projects for its population, tied to the federal transfer payments that constitute much of the territory’s revenue. The territory’s ten self-governing First Nations, other orders of government, and developers all provide a base of clients, and several have engaged s.no to design community and housing projects.

The work, however, comes with constraints—including remoteness and the extreme environment. Almost everything needs to travel long distances, which means firms like s.no need to take an innovative approach by using cost-effective and robust components. “We’re tasked with doing much more with much less,” says Chevalier. “We’re using very conventional building practices and very conventional, lightweight, robust materials like corrugated metal, and trying to use those in new ways. We can’t be looking at the latest panel system, because we probably can’t afford it. We can’t be looking at things that are heavy.” That includes masonry and concrete, adds Burgess. “It forces you to be more creative.”
By way of example, they point to a seven-unit infill project they completed on Wood Street in downtown Whitehorse. One element of the building was a large blank firewall. Using metal cladding, Burgess and Chevalier designed a multi-hued architectural mural that they have since dubbed “the rainbow wall,” and serves to animate a segment of one of the city’s main thoroughfares and public realm.




At times, the built environment in Whitehorse “is not much to look at,” says Burgess. “Local architects,” she continues, “have been trying to change that.” As Chevalier adds: “Even if we do something that’s just an urban background building here, something really simple, it has a profound effect on the community and the way Whitehorse looks and works. We’re really, really interested in that. That’s why we started the office.”

As appeared in the October 2024 issue of Canadian Architect magazine
