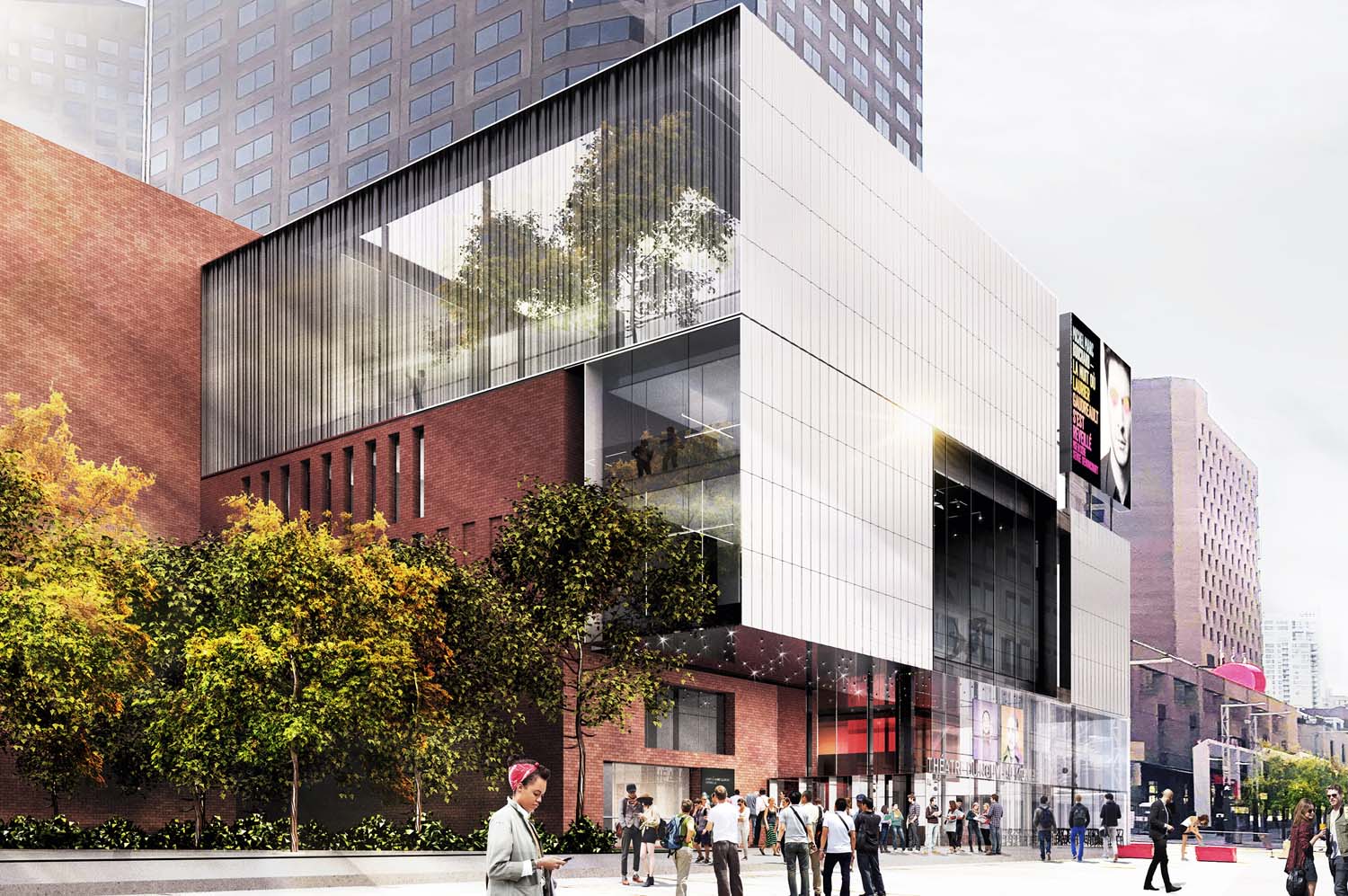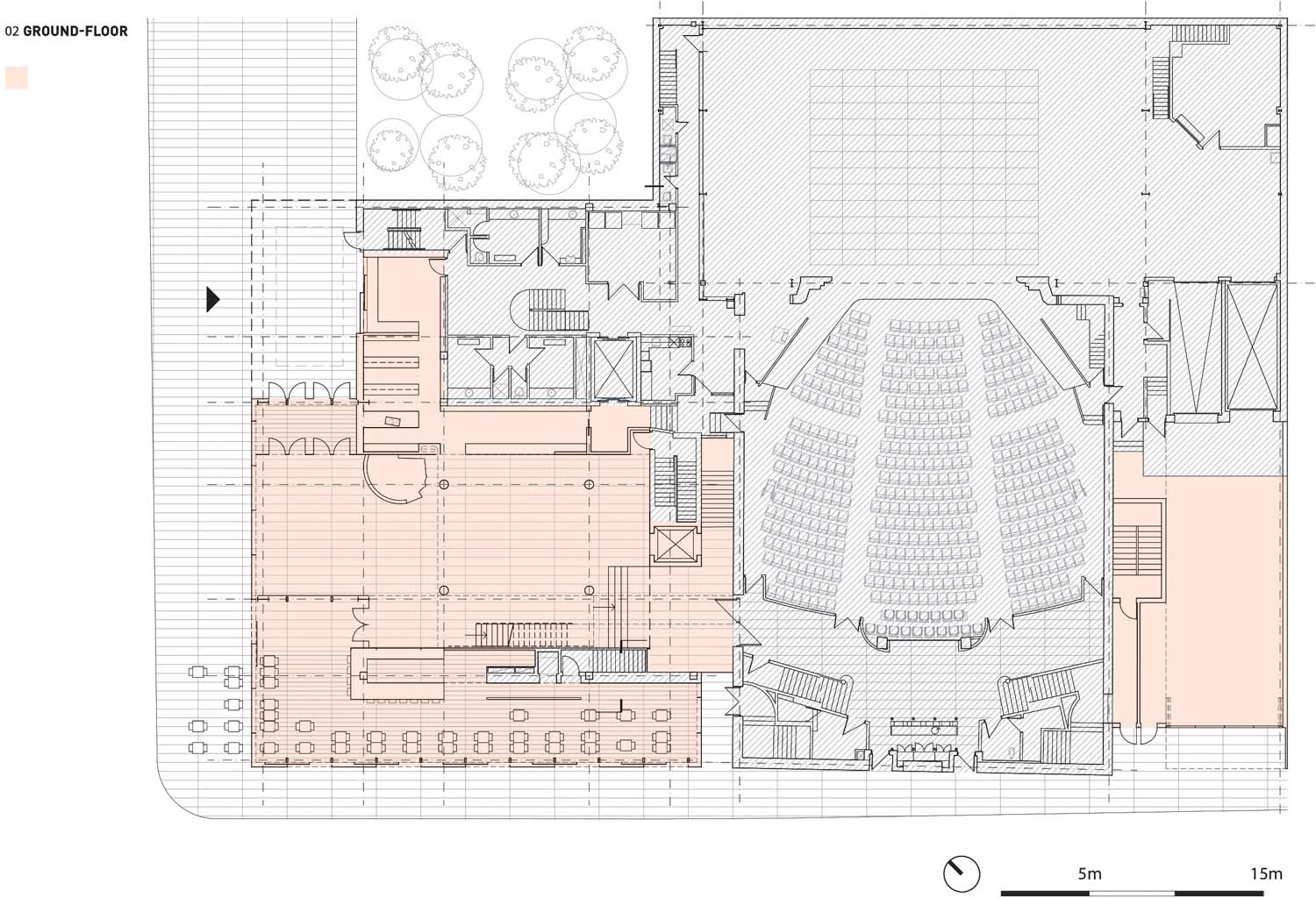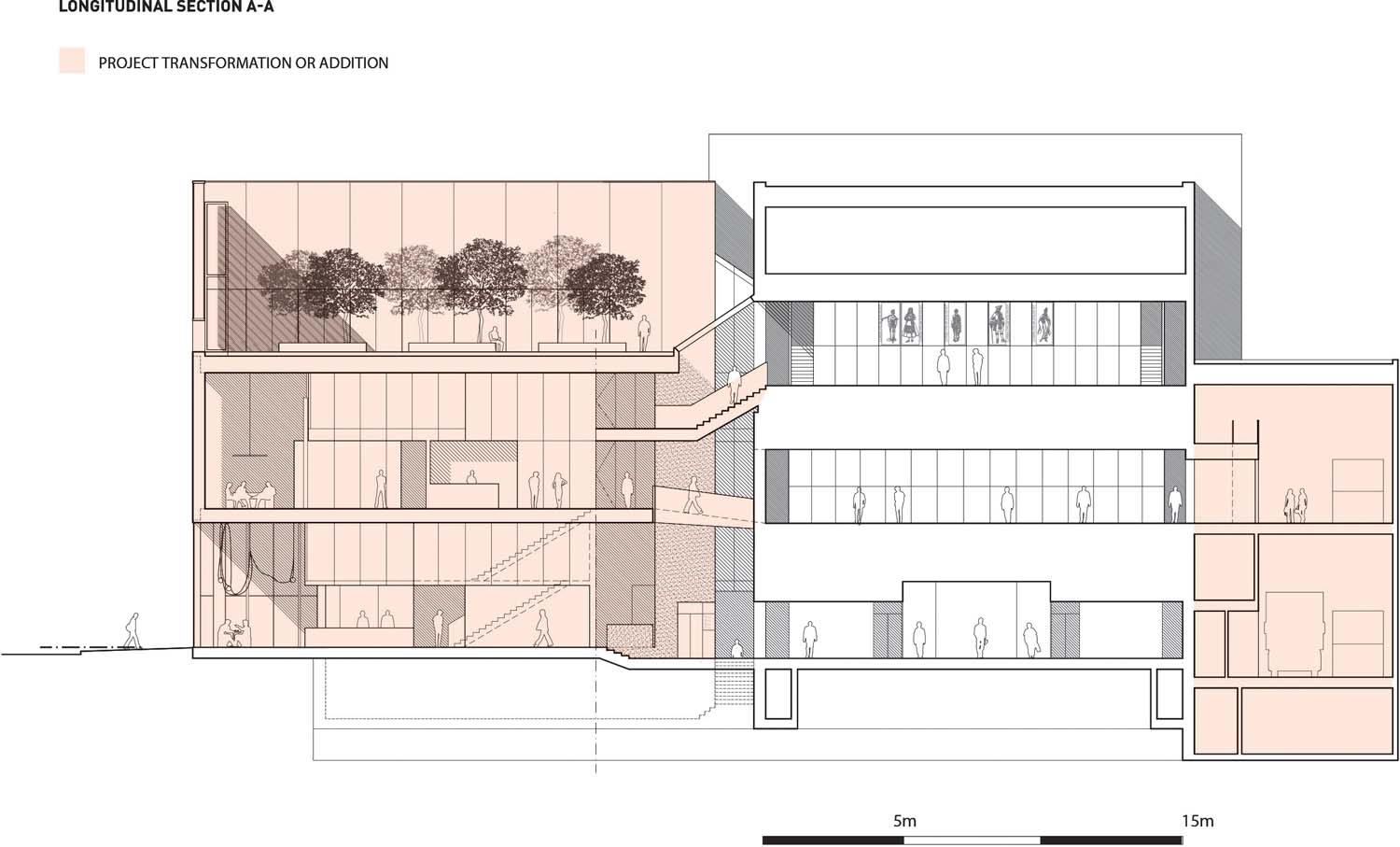Expansion of the Théâtre du nouveau monde
Saucier+Perrotte Architectes
WINNER OF A 2020 CANADIAN ARCHITECT AWARD OF EXCELLENCE
“This project’s designers have created a dynamic new front-of-house for this existing theatre on an impossibly tight urban site. It creates a strong sense of occasion for the theatre and the city through transparency, the placement of the café and the vertically interconnected lobby spaces. The simple, raw materiality creates a strong dialogue with the existing masonry, while clearly establishing a new presence. They’ve leveraged a modest footprint to maximum potential for the theatre and the city itself. The corner of St. Urbain and Ste. Catherine is getting something pretty special.” – Michael Moxam, juror

To expand Montreal’s beloved Théâtre du Nouveau Monde, the architects focused on three main elements: visibility, functionality and theatricality. The transformation offers a transparent structure filled with public and semi-public spaces for city residents, as well as expanded space for patrons and staff alike.
The largely opaque existing theatre complex sits on a prominent site in downtown Montreal, at the corner of Sainte-Catherine and Saint-Urbain streets. At pedestrian level, a new transparent façade deepens the existing hall and adds visual emphasis to the building’s entrance on Sainte-Catherine. The hall is also reorganized and enlarged by eliminating part of the existing mezzanine.

New spaces above the hall—including a secondary performance room, balcony-level lobby, corporate lounge, and administration areas—are connected by a reflective burgundy volume which contains circulation and services. The secondary performance hall is the visible heart of the new addition. Its double-height glass wall addresses Sainte-Catherine, turning the room into an urban stage.

The material palette contrasts with and complements the patina of the existing brick building. Walls of clear glass, burgundy-red glazing, and exposed concrete give the spaces a contemporary update. A felt wall provides texture and acoustic dampening in the hall, allowing the space to accommodate larger events. The balcony-level lobby includes a large, undulating metal curtain that controls the entry of light and contributes to the theatrical character of the institution.

A new rehearsal room opens on an outdoor space on the east side of the roof. Equipped with a second undulating metal curtain, this partially covered garden-theatre is used for outdoor performances, and as a breakout space for building staff and actors in rehearsal. The west side of the building includes a green roof, where some of the ingredients for the ground-floor restaurant are grown.
The theatre’s renovated restaurant claims a strong public presence behind a new glass façade along Sainte-Catherine and Saint-Urbain. The transparent façade joins interior and exterior, giving pedestrians a glimpse of the activities inside, while connecting show-goers with the vibrant street life of the Quartier des Spectacles.

CLIENT Théâtre du Nouveau Monde | ARCHITECT TEAM Gilles Saucier (RAIC), André Perrotte (RAIC), Dominique Dumais, Christophe Lafleur-Chartier, Gregory Neudorf, Josh Koenekoop, Patrice Bégin, Marie Ève Primeau | STRUCTURAL Les services EXP | MECHANICAL/ELECTRICAL Dupras Ledoux | AREA 8,106 m2 (total gross area) | BUDGET $13 M | CURRENT STAGE Design development | ANTICIPATED COMPLETION January 2023
