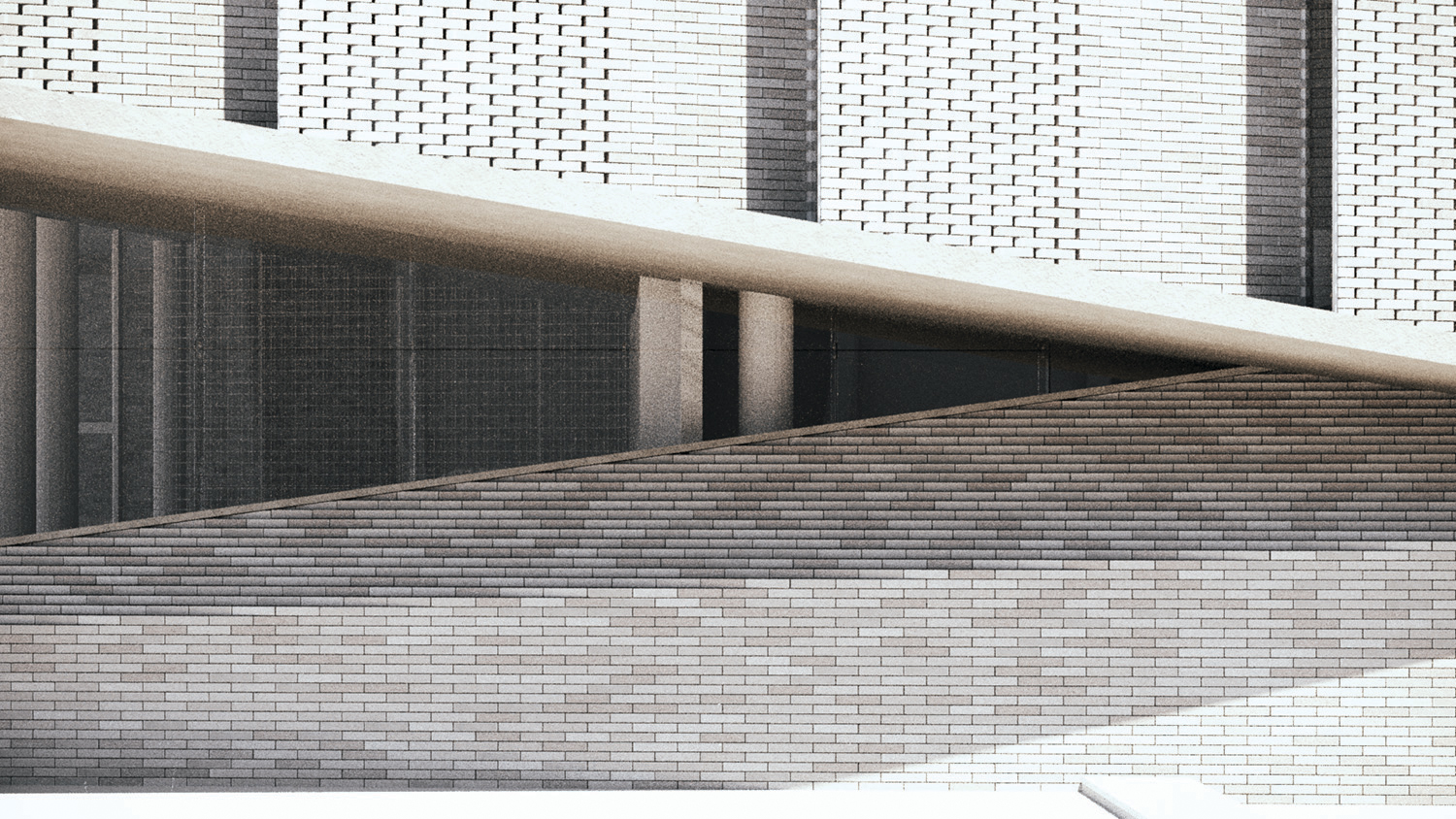John Deutsch University Centre Revitalization
HDR + MJMA
WINNER OF A 2019 CANADIAN ARCHITECT AWARD OF EXCELLENCE

Sitting at the entrance to Queen’s University, the John Deutsch University Centre is a well-loved student hub. It houses student clubs, a pub, meeting rooms, and a 100-room residence. At its heart are Wallace Hall and the ceilidh—large assembly spaces for concerts, performances, debates and exhibitions.
But the building—built in 1949 and expanded in the mid-1970s—doesn’t have a single accessible entrance. A solution was needed to open the centre to all.
The new addition pulls visitors up and into the historic building, providing accessible access to each floor. It also acts as an extension of the student centre. A secondary circulation route doubles as tiered seating, creating an informal auditorium and study area. A student-run café occupies most of the addition’s second floor. A community kitchen on the upper level is a new social hub, serving the residents upstairs as well as the larger student body. A restaurant and student-run retail space tuck under the tiered space, facing the street.

From the outside, the new addition features monumental fins, a nod to the Collegiate Gothic of surrounding university buildings. The fins also deflect southern and western light. This passively regulates heat gain, allowing the addition to use oversized fans and displacement cooling—an efficient alternative to a standard system. Furthering its sustainability, the architects are proposing to construct a portion of the building in mass timber, including a cross-laminated timber roof.
Renovating the existing John Deutsch University Centre is also part of the mandate. A new skylight opens up a concrete-block addition to the original building and provides open, flexible office space for the student government. The ceilidh is revitalized. Extensive stakeholder consultation contributed to the improved layout.

The exterior picks up on the limestone found elsewhere on campus, but reinterprets it using standard, residential-scale units. This strategy aims to mediate between the campus and the adjacent neighbourhood. Careful attention has been paid to the resolution of the building’s massing at the scale of a single masonry unit. A particularly complex transition between planes is resolved through a set of rotated reverse corbels. Elsewhere, widened, raked joints create textural contrast to the CLT fins. For the landscape, the university’s traditional tartan is re-imagined as a grid of stone and plant material.

Jury Comments
Rami Bebawi :: Bravo—I find this very skillful and elegant. It’s so intimidating to work next to a heritage building. It doesn’t contrast or mimic the historic building, but keeps its own identity.
Joe Lobko :: This is an intelligent and effective addition in the heart of an established university campus. It creates a beautiful and convincing student gathering place while strongly marking its corner site and providing a welcoming invitation to this part of the campus. It knits old and new, but allows each to be of its time.
Cindy Wilson :: The complexity of the project is executed very skillfully. The historic façade is re-interpreted in the new, appearing more porous and light while maintaining presence. The large glass façade allows for an important visual connection both through the new building and to its urban environment. Additionally, the visual connection complementing the setback of the old building visually reinforces the idea of an urban porch.
Credits
CLIENT Queen’s University | ARCHITECT TEAM HDR—Donald Chong, Dathe Wong, Susan Croswell (Principal-in-Charge), Justin Perdue, Paul Howard Harrison (Project Designer), Jeff Salmon, Jeremy Van Dyke, Sebastian Wooff, Ellen Randall, Alicja Gajewski. MJMA—Ted Watson, Robert Allen, Andrew Filarski, Viktors Jaunkalns, Timothy Belanger, Chris Burbidge, Leland Dadson, Mateusz Nowacki, Kyung Sun Hur, Caleb Tsui, John Peterson, Amanda Chong | STRUCTURAL Blackwell Structural Engineers | MECHANICAL/ELECTRICAL Smith + Andersen | SUSTAINABILITY Footprint | LANDSCAPE NAK Design Strategies | AREA 8,400 m2 | BUDGET withheld | STATUS Design Development | ANTICIPATED COMPLETION 2023
PROJECTED ENERGY USE INTENSITY (EUI) 200 kWh/m2/year
PROJECTED WATER USE INTENSITY (WUI) 0.53 m3/m2/year
