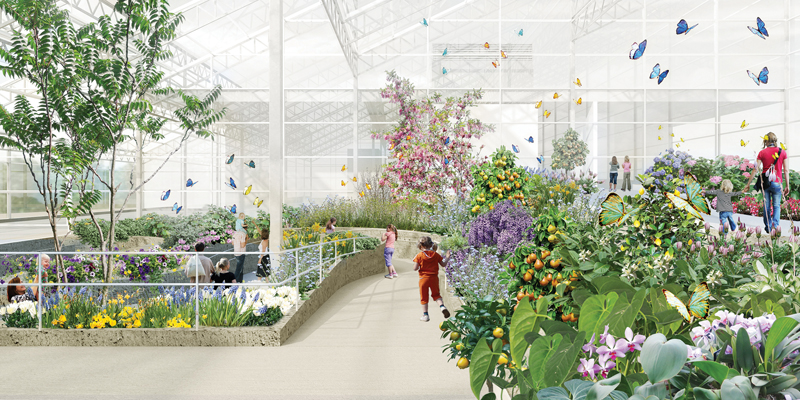Insectarium de Montreal
Kuehn Malvezzi, Pelletier de Fontenay, Jodoin Lamarre Pratte with Atelier le Balto
WINNER OF A 2018 CANADIAN ARCHITECT AWARD OF MERIT
The design of the insectarium aims to synthesize form and content. The result is neither flamboyant architecture nor an abstract container. Instead, it’s a place where nature, architecture and museology converge in a single entity. These are orchestrated to enhance the visitor’s individual sensory experience.
 From the outside, the building appears to be a simple multi-bay greenhouse at the edge of a prairie landscape. However, a large vegetated dome in front hints that there are more mysterious aspects to this place. On approaching, a linear butterfly garden slopes down, leading visitors below the greenhouse to the entry foyer, a pared-down space open to the outdoors.
From the outside, the building appears to be a simple multi-bay greenhouse at the edge of a prairie landscape. However, a large vegetated dome in front hints that there are more mysterious aspects to this place. On approaching, a linear butterfly garden slopes down, leading visitors below the greenhouse to the entry foyer, a pared-down space open to the outdoors.
A floor-to-ceiling slit in the back wall of the foyer brings visitors to the start of the museum journey. The first stage of the visit is a parcours along a serpentine path that leads through a series of cave-like rooms. Intentionally disorienting, the trip aims to initiate visitors to the scale of insects. Interactive exhibitions are designed to connect visitors to the sensory world and impressive motor abilities of insects, inviting humans to a different universe of perception.
 The path then leads to a cocoon-like space, beneath the vegetated dome. Here, the museum’s mounted insect collections are on display. Visitors slowly making their way along another path back to the surface, as the surrounding light, temperature, humidity and smells all gradually change. Once fully above ground, they emerge at the centre of the greenhouse, surrounded by butterflies and insects.
The path then leads to a cocoon-like space, beneath the vegetated dome. Here, the museum’s mounted insect collections are on display. Visitors slowly making their way along another path back to the surface, as the surrounding light, temperature, humidity and smells all gradually change. Once fully above ground, they emerge at the centre of the greenhouse, surrounded by butterflies and insects.
The luminous greenhouse offers a synthesis of experiences. The pathways are formed as furrows cut into a mass of earth of variable height, guiding visitors through the space, and repeating the materiality of the caves below. Along the furrows are displays that showcase different insects in their respective environments.
 The insectarium goes beyond exhibits to actively interact with visitors. Architecture and scenography become one. The result is not simply decorative displays, but rather real experiences—touch, smell, heat, the bioclimatic effect of the materials themselves—all changing as visitors move from one space to the next.
The insectarium goes beyond exhibits to actively interact with visitors. Architecture and scenography become one. The result is not simply decorative displays, but rather real experiences—touch, smell, heat, the bioclimatic effect of the materials themselves—all changing as visitors move from one space to the next.
 Beyond their obvious differences, plants, insects and people are closely linked to one another. The project hopes to awaken visitors to these connections. This is a place that not only allows plants and insects to flourish under expert care, but a venue that can also nurture visitors’ storehouses of memories and trajectories of personal growth.
Beyond their obvious differences, plants, insects and people are closely linked to one another. The project hopes to awaken visitors to these connections. This is a place that not only allows plants and insects to flourish under expert care, but a venue that can also nurture visitors’ storehouses of memories and trajectories of personal growth.
Download Project PDF
Jury Comments
Monica Adair :: The insectarium actively invites visitors to embark on a journey at the scale of the insect. It’s a great section and plan that allows one to experience a narrative, with a lot of unexpected playfulness and whimsy that is not necessarily revealed from the outside. It’s meant to be experienced—it’s not a building that can be devoured in one singular moment.
Ted Watson :: There’s a minimum number of moves here that create an elaborate promenade in a highly economical form. The learning aspects and interpretive aspects of the building are baked into the architecture—the architecture is not separate from its curatorship.
David Penner :: There’s a clarity to this project—its experiential proposition is a real success. The architecture takes us through an adventure of discovery.
Credits
CLIENT:: Espace pour la Vie
LANDSCAPE:: Atelier le balto
MECHANICAL/ELECTRICAL:: Dupras Ledoux
STRUCTURAL:: NCK
AREA 3,600 m2
BUDGET:: $18 M
STATUS:: Construction drawings
ANTICIPATED COMPLETION:: 2020
