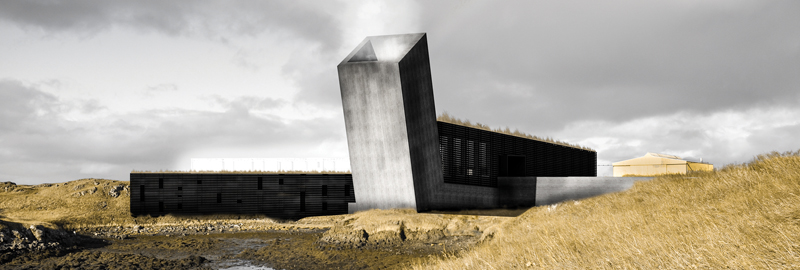Northern Cloud
Mark Melnichuk, McGill University
WINNER OF A 2018 CANADIAN ARCHITECT STUDENT AWARD OF EXCELLENCE
Data centres are anonymous warehouses, consuming an enormous amount of energy to serve the world’s immense digital demands. Just short of becoming an environmental crisis, they also have underlying negative social impacts. Often, these ominous buildings exploit local energy resources while giving back little in return.
 Northern Cloud is an architectural response that takes a synthetic approach to energy conservation by augmenting the data centre with a greenhouse and community centre. This strategy aims to lower energy consumption and make use of waste heat generated by the servers, through a contextual response which benefits the local community.
Northern Cloud is an architectural response that takes a synthetic approach to energy conservation by augmenting the data centre with a greenhouse and community centre. This strategy aims to lower energy consumption and make use of waste heat generated by the servers, through a contextual response which benefits the local community.
Unlike typical data centres where servers are in a large open space, Northern Cloud’s servers are arranged along a long perimeter form, which wraps around a central greenhouse. As servers generate large amounts of heat, the facade is designed for cold air intake, a technique and aesthetic similar to local fish-drying huts. Waste heat generated
by the servers is then fed into the central greenhouse. Food grown and harvested in the greenhouse is used in the adjacent restaurant and sold to the community, providing year-round food security to the region.
 The massing of the building responds to the site’s sloping topography, providing a gradually rising accessible green roof, while collecting rainwater for greenhouse irrigation. The form terminates in a solar chimney lookout tower—a concrete exhaust plenum which helps draw air out of the greenhouse while also providing views out over the dramatic Icelandic landscape.
The massing of the building responds to the site’s sloping topography, providing a gradually rising accessible green roof, while collecting rainwater for greenhouse irrigation. The form terminates in a solar chimney lookout tower—a concrete exhaust plenum which helps draw air out of the greenhouse while also providing views out over the dramatic Icelandic landscape.
As an alternative to a generic building, Northern Cloud proposes a contextual architectural response to data centres in Iceland. It is a new interface between data infrastructure and the local community, shifting the identity of the data centre away from anonymity to become celebrated.
Faculty advisor: Martin Bressani, McGill University
Download Project PDF
Jury Comments
Monica Adair :: There is a lot of restraint in this project, which takes a complex combination of programs and distills them down to a clear and compelling project. The sectional explorations are particularly strong, moving through from the core to the exhaust plenum. The project creates carefully crafted, magical moments.
David Penner :: The simplicity of the organization—and the scheme in general—would only be possible with a confident understanding of the program. I really like the boldness of this project.
Ted Watson :: This project feels believable—it could work. The representation is very evocative and atmospheric. It makes you feel the site, and sense the project’s spaces.
View within Canadian Architect magazine’s December 2018 Awards Issue:
