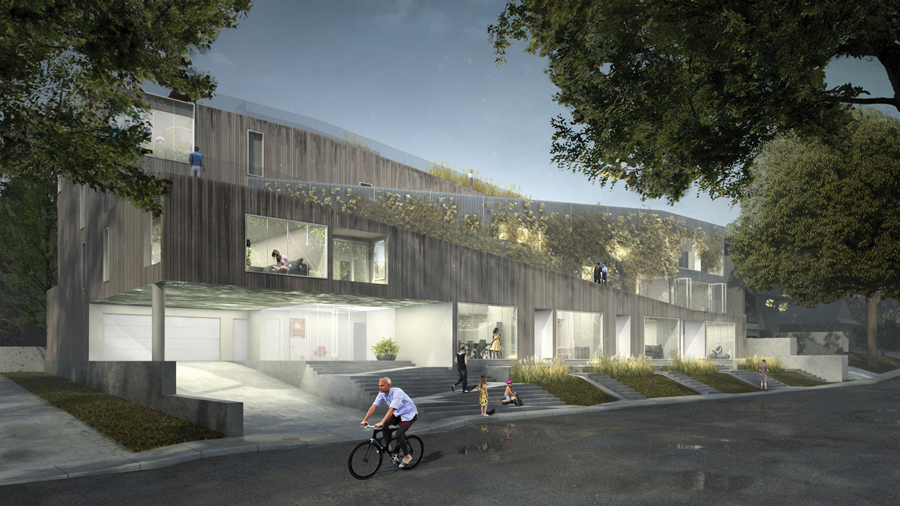GROW
MoDA
What if we as architects looked at designing for sustainability less as the epilogue of a design conversation (inclusion of low-flush toilets, geothermal, triple-pane glazing, etc.) but as a key driver in the overall form of our built environment? In Bjarke Ingels’ 2011 TED talk, “Hedonistic Sustainability,” he states that architecture should be more than just superficial 2D facades, that we need to see architecture as both an ecology and perhaps even an economy. How could architecture serve not only its inhabitants, but also enter into a dialogue with larger ecosystems outside of itself?
 This question formed our departure point for designing a 20-unit multi-family building in Bankview, a hilly inner-city Calgary neighborhood with a diverse demographic and community-oriented lifestyle. We mined the potential of the banal, dissecting the design brief, by-law and building code requirements, site restrictions and budget to find hidden potential to inform our design. We discovered challenges and opportunities, such as 20 feet of elevation change from the north-west to the south-east corner of the site, restrictive setbacks and height limits, stringent landscape and amenity space requirements and a “community-centric” Area Redevelopment Plan that advocated for vibrant social spaces and “knowing your neighbour.”
This question formed our departure point for designing a 20-unit multi-family building in Bankview, a hilly inner-city Calgary neighborhood with a diverse demographic and community-oriented lifestyle. We mined the potential of the banal, dissecting the design brief, by-law and building code requirements, site restrictions and budget to find hidden potential to inform our design. We discovered challenges and opportunities, such as 20 feet of elevation change from the north-west to the south-east corner of the site, restrictive setbacks and height limits, stringent landscape and amenity space requirements and a “community-centric” Area Redevelopment Plan that advocated for vibrant social spaces and “knowing your neighbour.”
 We began developing massing models that explored a topographical allocation of density that addressed a number of challenges. We took advantage of the site’s steep slope by placing the parkade at grade, which pushes the rear units of the building up, resulting in a terracing effect that helps to democratize light and view for most of the units. We shifted the density between the north and south property lines to accommodate differing height restrictions, creating essentially three “bar buildings” that could be programmed with different housing types. The off-setting of these three bars results in a constructed topography clad in naturally weathered cedar and exterior green wall, informed by its place.
We began developing massing models that explored a topographical allocation of density that addressed a number of challenges. We took advantage of the site’s steep slope by placing the parkade at grade, which pushes the rear units of the building up, resulting in a terracing effect that helps to democratize light and view for most of the units. We shifted the density between the north and south property lines to accommodate differing height restrictions, creating essentially three “bar buildings” that could be programmed with different housing types. The off-setting of these three bars results in a constructed topography clad in naturally weathered cedar and exterior green wall, informed by its place.
 These formal moves allowed us to provide a diversity of housing types (townhome, loft, studio and flat), increase access to light and view for each unit, and perhaps most critically, turn what could have been a panoply of mono-functional flat roofs into a polyvalent roof, which effectively becomes an “amenity-scape.” This amenity-scape, while satisfying the stringent landscape and requirements for amenity space, introduces urban horticulture in the form of private gardens, vegetative roofs and apiaries at an unprecedented scale for inner-city Calgary. It also provides a place to walk the dog or get a breath of fresh air, encouraging spontaneous interaction among the building’s inhabitants. As such, GROW is not offering a “private silo” communal living, which is typical of inner-city Calgary. Instead, it will integrate into Bankview’s community ecology, breaking down the barrier of the private and the public.
These formal moves allowed us to provide a diversity of housing types (townhome, loft, studio and flat), increase access to light and view for each unit, and perhaps most critically, turn what could have been a panoply of mono-functional flat roofs into a polyvalent roof, which effectively becomes an “amenity-scape.” This amenity-scape, while satisfying the stringent landscape and requirements for amenity space, introduces urban horticulture in the form of private gardens, vegetative roofs and apiaries at an unprecedented scale for inner-city Calgary. It also provides a place to walk the dog or get a breath of fresh air, encouraging spontaneous interaction among the building’s inhabitants. As such, GROW is not offering a “private silo” communal living, which is typical of inner-city Calgary. Instead, it will integrate into Bankview’s community ecology, breaking down the barrier of the private and the public.
Jury Comments
Shirley Blumberg :: I am very pleased to see how well this project addresses the challenges of urban intensification and housing as a social construct. A creative approach to medium density housing that will have a positive impact on the lives of people living in this community.
Jack Kobayashi :: Many architects espouse bringing democracy into their designs. This project delivers it.
Steve McFarlane :: GROW punches way above its weight, leveraging the latent potential of the double-loaded housing typology to create inclusive opportunities for gardening and gathering. The range of suite types holds the promise of a diverse community.
Credits
CLIENT:: RNDSQR
STRUCTURAL:: Wolsey Structural Engineering
MECHANICAL/ELECTRICAL:: TLJ Engineering Consultants Inc.
CIVIL:: Hilco Projects Inc.
LANDSCAPE:: MoDA
LEED CONSULTANT:: WSP
AREA:: 19,450 F2
BUDGET:: Witheld
COMPLETION:: 2019
View within Canadian Architect magazine’s December 2017 Awards Issue:
