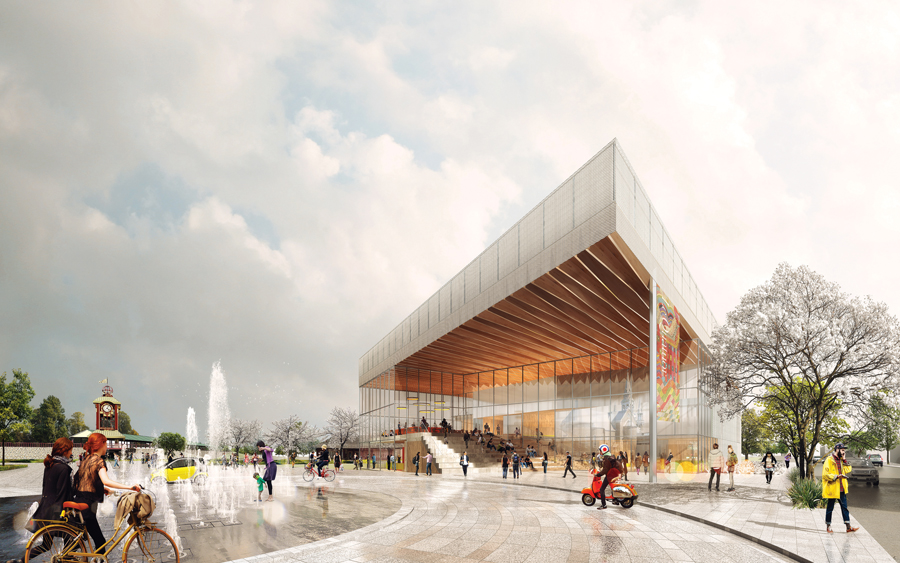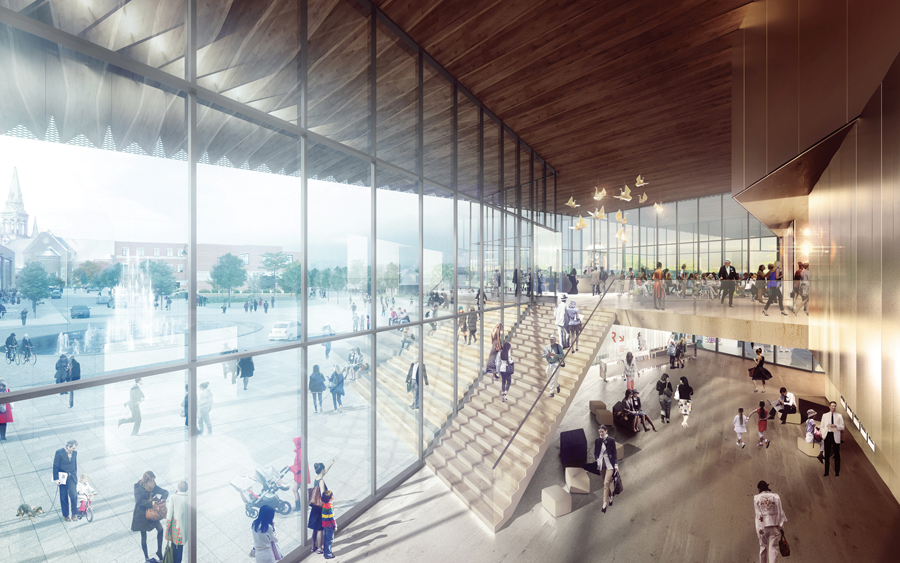Saint-Jérôme Performance Hall
Atelier TAG + Jodoin Lamarre Pratte architectes in consortium
WINNER OF A 2014 CANADIAN ARCHITECT AWARD OF EXCELLENCE

ARCHITECTS Atelier TAG + Jodoin Lamarre Pratte architectes in consortium
LOCATION Saint-Jérôme, Quebec
The implementation of a new performance hall in downtown Saint-Jérôme meets a critical need that has been expressed repeatedly by regional actors. The site is bounded by De La Gare, Latour and Godmer Streets as well as a bike path to the east. It is adjacent to the Place de la Gare Saint-Jérôme and the public market. The new 3,385-square-metre, 875-seat theatre will feature cutting-edge equipment and innovative ecological strategies. Construction will begin during the spring of 2015 and the performance hall is scheduled to open in September 2016.

Responsive to the potential created by the city through the implementation of the new “Place des festivities,” the performance hall consolidates a portfolio of existing civic and cultural buildings that orbit the site. The resulting new iconic performance hall is simultaneously a social catalyst for the immediate community and an important cultural and economic driver for the region—expressing the growing cultural landscape of Saint-Jérôme and promoting the local wood industry.
The orthogonal volume of the given theoretical model from the competition brief is first split open in order to welcome the public square. The foyer, open and transparent, embraces the roundabout and unfolds to entice passersby. The exterior public space bends up to become a grandstand, merging the transparency of the main façade with the animation within. Visible from the adjacent commercial street, the illuminated wood canopy glows at night, announcing a new festive meeting place for the community and defining a new gateway to the snowy Laurentians.

The proposed concept multiplies the theatre experience beyond the precinct of the auditorium. The architecture engages the visitors within a sequence of interconnected interior and exterior spaces that are circumscribed by a 10,000-square-foot wood canopy. The folded surface of the canopy forms an architectural device that operates on several levels. With its spectacular scale, the canopy is the dominant component of the project. Its planar surface, contemporary language, and the enveloping presence of the wood are intended as a counterpoint to the Neoclassical metal spire of the cathedral. From the bar above, visitors rediscover the vastness of the Laurentians while the ethereal aluminum surface of the performance hall multiplies the perspective of the cityscape.
The shear walls that cut this foggy surface express the depth of the mass of wood from which the performance hall is carved, reaffirming the notion of a permeable threshold. Carefully placed openings guide the experience of the visitors and contribute to the collective organization of the architectural space, in which different interior and exterior domains merge.

In the same spirit of dissolution of the boundaries between architecture and landscape, the theatre is wrapped in a perforated aluminum veil that, through an optical play of layers, blurs the imposing volume of the fly tower. Its luminous and atmospheric quality is a vivid reference to the majestic presence of the cathedral’s traditional tin roof.

Jury Comments
Michael Green: It’s a great building, and we encourage the community to raise the funds to make a project like this happen. On the flip side, we’re cautious about what would be lost in the project if it goes through significant value engineering. It would be nice to make sure some of the big ideas are realized, including the spatial as well as the structural resolutions.
Tyler Sharp: A very nice project, particularly in terms of creating a series of layered spaces which will result in an animated public realm. It is strong and ambitious, representative of the type of larger-scale work that we were hoping to see resolved with a high level of design rigour.
Client Diffusion en Scène Rivière-du-Nord Inc. (Gaétane Léveillé, Jean Beauséjour)
Architect Team Atelier TAG—Manon Asselin, Katsuhiro Yamazaki, Pawel Karwowski, Cédric Langevin, Jason Treherne, Simon Robichaud, Catherine Gagnon LeBlanc. Jodoin Lamarre Pratte Architectes—Nicholas Ranger, Ariane Latendresse.
Structural SDK et Associés (Hélène Brisebois, Stéphane Blais, Marc-André Nadin)
Civil Marchand Houle et Associés (Daniel Houle)
Mechanical SMI Enerpro (Pierre Lévesque, Fabien Choisez)
Electrical SMI Enerpro (Thierry Gagnon)
Lighting Design CS Design (Conor Sampson)
Landscape Atelier TAG | Jodoin Lamarre Pratte, Architectes in Consortium
Interiors Atelier TAG | Jodoin Lamarre Pratte, Architectes in Consortium
Project Management Avison Young (Claude Roy, Christian Dorr)
Acoustician Jean-Pierre Legault
Code Technorm (Gaétan Frenette)
Scenography GO Multimedia (Guy Desmarteaux, Julie Quenneville)
Rendering Doug & Wolf
Area 3,385 m2
Budget $14 M
Completion September 2016
