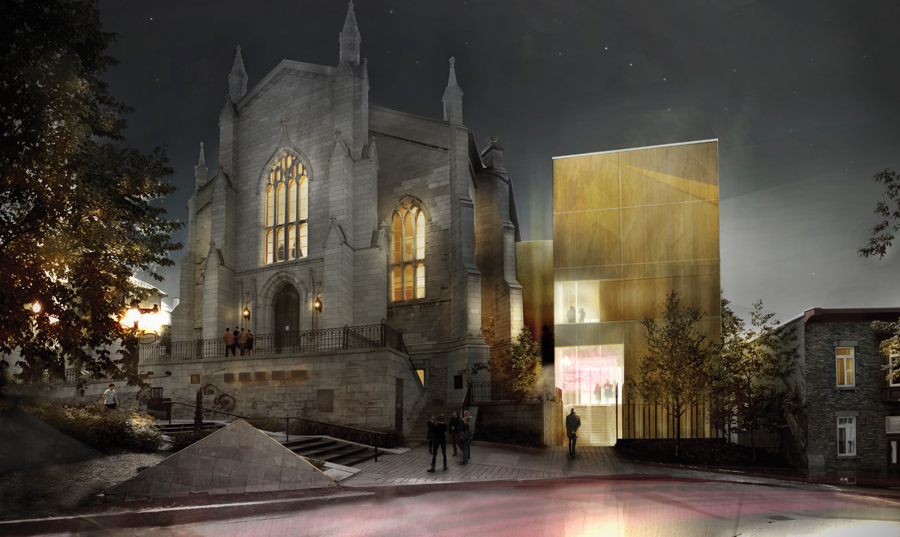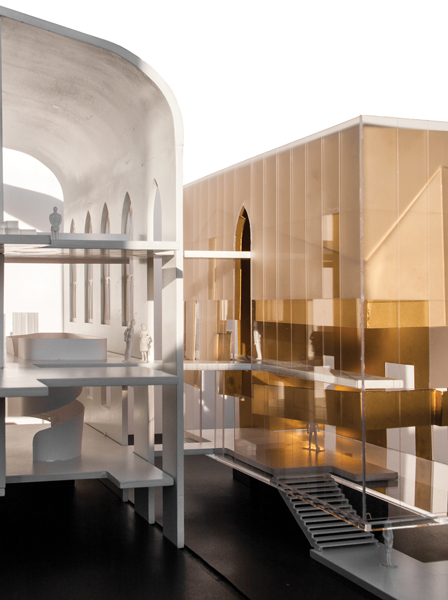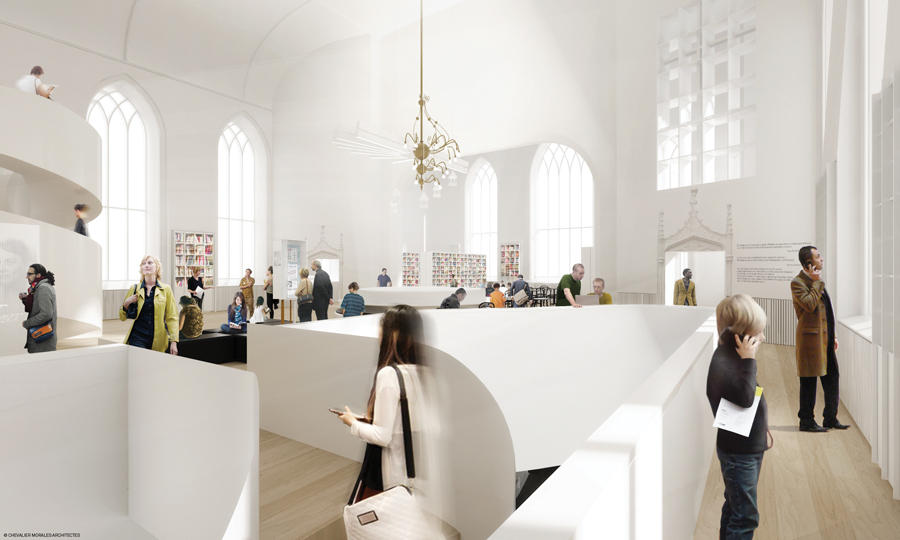Maison de la Littérature de l’Institut Canadien de Québec
Chevalier Morales Architectes
WINNER OF A 2014 CANADIAN ARCHITECT AWARD OF EXCELLENCE

ARCHITECT Chevalier Morales Architectes
LOCATION Quebec City, Quebec
The Maison de la Littérature is part of the rich history of the Old City of Quebec, sitting on what has been designated a UNESCO World Heritage site. Integrating new construction in this environment presented several challenges. An example of a Gothic Revival church in Quebec City, the Wesley Temple has changed in use many times since it was completed in 1845 by architect Edward Staveley. Beginning as a Protestant church, it endured two consecutive generations as an auditorium space, then a public library that operated on the lower floor only while the main floor remained closed for several years. Reconstructing the memory of the temple’s many lives was a complex architectural task. The siting of the new addition—a contemporary glass box—was carefully conceived in order to preserve the temple’s integrity and presence as a civic centre, and it enhances the site as a timeless piece of architecture, a sparkling glass jewel that revives this historic urban landscape.

The main gesture was to move the creative program into the new building, freeing up extra space in the temple. Given the rather small footprint of the new building and limited space in the existing temple, fitting all the program into the new structure was a daunting task. Exhibition spaces are located on the first floor, with a direct link to surrounding streets. The lower floor houses permanent and temporary exhibition spaces, a multipurpose room, a library and a bistro. The permanent exhibition space is expansive, encouraging the blending of this immersive exhibition promenade with a variety of other programmatic uses on the same floor. Generally, the whole building engenders a holistic exhibition experience on a large scale. Offices and workspaces occupy the top floor, which will also host a writer in residence. Stacking the more public functions inside the old temple and shifting the creative spaces to the new addition permitted a clear distinction between the artistic endeavours of visiting writers, and the exhibition and preservation of historic cultural work as a social catalyst for Quebec City.

The outer shell of the façade is made of glass panels applied over a layer of perforated brass sheets, forming a double skin and allowing the building envelope to shine like a gold box sheathed by a protective glass layer. The project also includes the masonry restoration of the original temple stones, adding an extra level of complexity. Additional skilled technical expertise is required to achieve the seamless junction between old and new, and to implement a system of bridges that link the two entities together.
Jury Comments
Éric Gauthier: The designers were quite imaginative and rather courageous to deviate from the competition brief (which was limited to renovating the existing church), proposing instead a transformative addition. This pavilion bears the responsibility of being an exquisite object; it hinges on the physical expression and the built reality of the thing to make it magical and poetic.
Michael Green: The images suggest that this could be a really lovely project that balances the glass box beside the historic structure. Again, it’s contingent on the quality of the material and detail.
Tyler Sharp: This project represents a sophisticated and contemporary renovation and addition to an existing heritage property. The notion of a luminous reflective jewel box beside a historic church seems an appropriate response to the existing condition. A quiet, elegant and beautiful project.
Client Ville de Québec
Architect Team Stephan Chevalier, Sergio Morales, Alexandre Massé, Julie Rondeau, Simon Barrette, Christine Giguère
Structural EMS
Mechanical/Electrical Dessau
Interiors Chevalier Morales Architectes
Contractor L’Intendant
Scenography Luc Plamondon and Trizart
Acoustic Octave Area 1,919 m2
Budget $11.8 M
Completion Spring 2015
