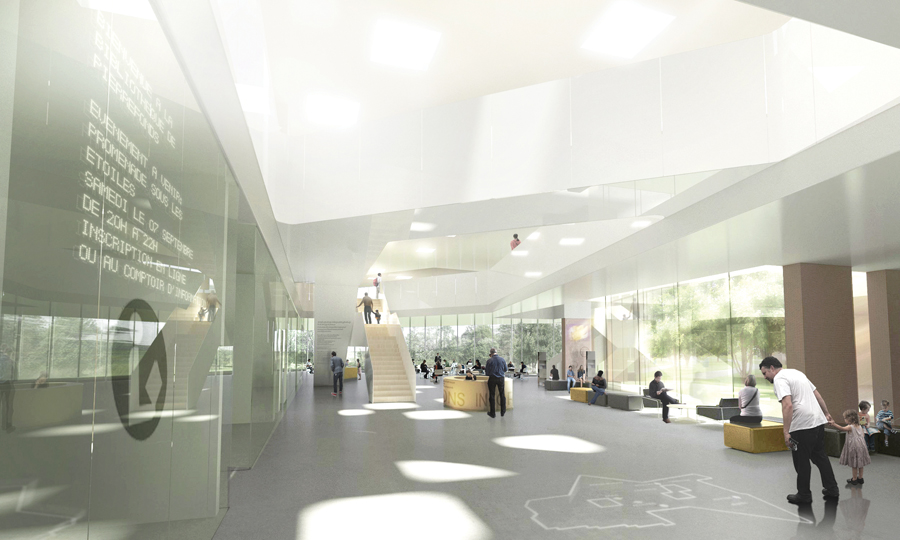Pierrefonds Public Library
Chevalier Morales architectes + DMA architectes in consortium
WINNER OF A 2014 CANADIAN ARCHITECT AWARD OF MERIT

ARCHITECTS Chevalier Morales architectes + DMA architectes in consortium
LOCATION Montreal, Quebec
Where a library was once a silent reservoir of books, it has now morphed into a communal hub, a public space that engenders exchange. With rapid developments in technology, the institution of the library has evolved to a point where it has become a place where ideas mingle, collide and veer off in new directions; a place where content is created almost instantly by users through various interfaces. The building is a direct response to these concerns. Its shape has been designed to combine programmatic areas that extend beyond the typical spaces to include two interior gardens, rest and amusement areas. With its generous glazing, the building offers a unique perspective on the Boisé du Millénaire, blurring the boundaries between interior and exterior, thus providing the citizens of the Montreal borough of Pierrefonds with access to the green spaces they love.
 The project’s scheme is directly inspired by the shopping mall, with wings merging into a central meeting place, a criss-crossing network of stairways that encourages circulatory engagement with the space, multiple skylights, and openings in the floor to facilitate visual connection. The building’s perimeter, previously defined by parking lots and opaque walls, is now replaced by green spaces and transparency. The building manifests its urban presence on Boulevard Pierrefonds, and reveals and highlights the existing greenery on the site. Ultimately, the project can be seen as the combination of a shopping mall and an idyllic park, each inspired by the organization and spatial structures of the other.
The project’s scheme is directly inspired by the shopping mall, with wings merging into a central meeting place, a criss-crossing network of stairways that encourages circulatory engagement with the space, multiple skylights, and openings in the floor to facilitate visual connection. The building’s perimeter, previously defined by parking lots and opaque walls, is now replaced by green spaces and transparency. The building manifests its urban presence on Boulevard Pierrefonds, and reveals and highlights the existing greenery on the site. Ultimately, the project can be seen as the combination of a shopping mall and an idyllic park, each inspired by the organization and spatial structures of the other.

This winning competition proposal is flexible in nature, and is based on certain principles and spatial development strategies that address the site’s urban challenges. An integrated design process was employed to incorporate sustainable development principles adapted to this particular project. Control of indoor environmental quality is crucial; consequently, quality of view and provision of natural light, thermal comfort, control of glare, and low-emitting materials are all important aspects that were considered.
Technical challenges with respect to glazing details permeate the project, as the building features a curved curtain-wall system. Each custom-made glass panel—some screen-printed and engraved—will accommodate the sinuous shape of the building plan. The project also features several small skylights, providing ample daylighting to the reading spaces below. Also, because most of the upper floor slab is cantilevered over the entire perimeter of the building, the team faces a structural challenge in conveying the impression of structural lightness through components that appear as thin and weightless as possible. And finally, junctions between the new building envelope and the existing façade pose additional technical challenges.

Jury Comments
Éric Gauthier: A strong intervention is required in terms of the landscaped surroundings to allow this beautiful object to interact with the context. The drawings are full of this intention, which bodes promisingly for the activation of this discreet transparent object.
Michael Green: At a humanist level, it’s a nice project that suits its site, the landscape and the user.
Tyler Sharp: I appreciate the undulating perimeter condition of this structure. It has an organic sensibility that relates to its surroundings in a compelling way. The use of two undulating forms sitting one on top of the other, with subtle rotation, creates a dynamic three-dimensional interplay between interior and exterior environments.
Client City of Montreal
Architect Team Stephan Chevalier, Sergio Morales, François Lemoine, Simon Barrette, Alexandre Massé, Geneviève Riopel, Julie Rondeau, Colin J. Hanley, Christine Giguère, Catherine St-Marseille
Structural SDK et associés
Mechanical/Electrical Bouthillette Parizeau
Landscape Version Paysages
Interiors Chevalier Morales Architectes + DMA architectes in consortium
Area 4,550 m2
Budget $13.85 M
Completion Spring 2016
